Bathroom with Recessed-panel Cabinets and Black Floors Ideas and Designs
Refine by:
Budget
Sort by:Popular Today
101 - 120 of 1,232 photos
Item 1 of 3
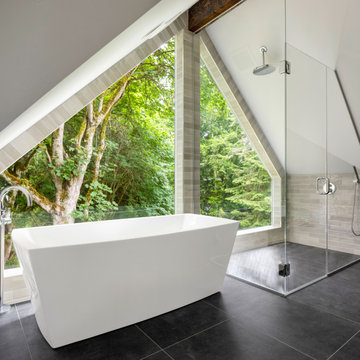
Medium sized contemporary ensuite bathroom in Seattle with recessed-panel cabinets, dark wood cabinets, a freestanding bath, a built-in shower, a wall mounted toilet, beige tiles, ceramic tiles, white walls, porcelain flooring, a submerged sink, engineered stone worktops, black floors, a hinged door, black worktops, a single sink, a built in vanity unit and a vaulted ceiling.
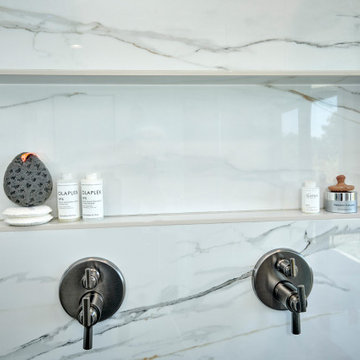
We took a dated bathroom that you had to walk through the shower to get to the outdoors, covered in cream polished marble and gave it a completely new look. The function of this bathroom is outstanding from the large shower with dual heads to the extensive vanity with a sitting area for the misses to put on her makeup. We even hid a hamper in the pullout linen tower. Easy maintenance with porcelian tiles in the shower and a beautiful tile accent featured at the tub.
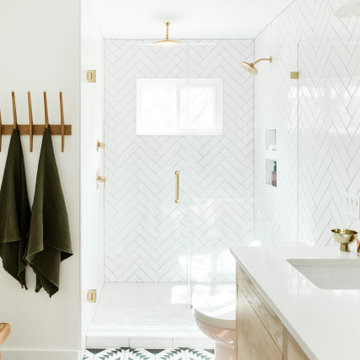
Inspiration for a medium sized contemporary ensuite bathroom in Austin with recessed-panel cabinets, light wood cabinets, an alcove shower, a bidet, white tiles, ceramic tiles, mosaic tile flooring, a submerged sink, engineered stone worktops, black floors, a hinged door, double sinks and a freestanding vanity unit.
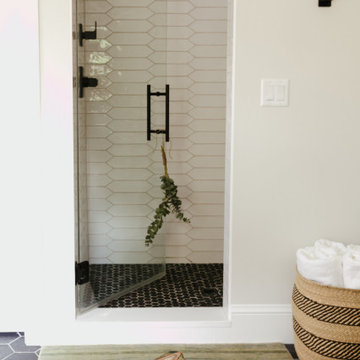
This is a 1906 Denver Square next to our city’s beautiful City Park! This was a sizable remodel that expanded the size of the home on two stories.
Design ideas for a medium sized contemporary ensuite bathroom in Denver with recessed-panel cabinets, medium wood cabinets, a freestanding bath, white walls, porcelain flooring, a submerged sink, black floors, white worktops, a single sink, a built in vanity unit and a vaulted ceiling.
Design ideas for a medium sized contemporary ensuite bathroom in Denver with recessed-panel cabinets, medium wood cabinets, a freestanding bath, white walls, porcelain flooring, a submerged sink, black floors, white worktops, a single sink, a built in vanity unit and a vaulted ceiling.
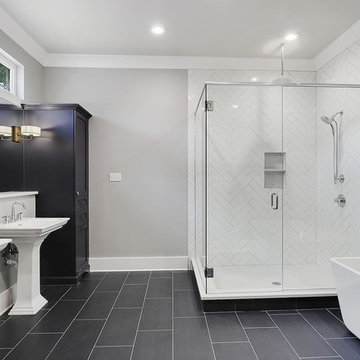
This is an example of a medium sized contemporary ensuite bathroom in New Orleans with recessed-panel cabinets, black cabinets, a freestanding bath, a corner shower, white tiles, porcelain tiles, grey walls, porcelain flooring, a pedestal sink, solid surface worktops, black floors and a hinged door.
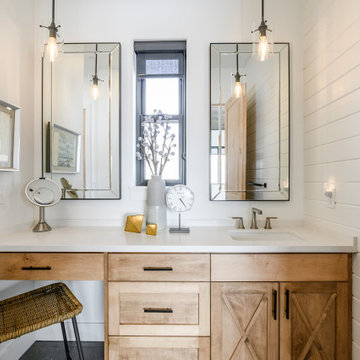
This is an example of a rural shower room bathroom in Salt Lake City with recessed-panel cabinets, medium wood cabinets, white walls, a submerged sink, black floors and white worktops.
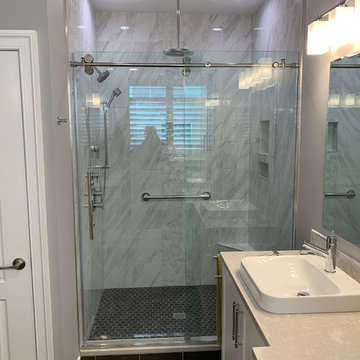
Medium sized contemporary ensuite bathroom in Other with recessed-panel cabinets, white cabinets, an alcove shower, a two-piece toilet, grey tiles, marble tiles, grey walls, porcelain flooring, a vessel sink, engineered stone worktops, black floors, a sliding door and grey worktops.
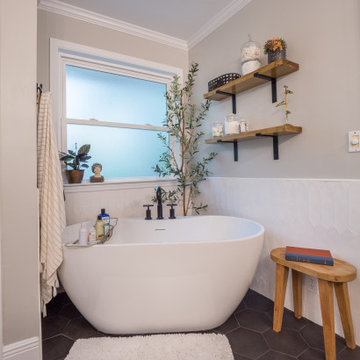
Custom bathroom remodel with a freestanding tub, rainfall showerhead, custom vanity lighting, and tile flooring.
Photo of a medium sized classic ensuite bathroom with recessed-panel cabinets, medium wood cabinets, a freestanding bath, an alcove shower, white tiles, ceramic tiles, beige walls, mosaic tile flooring, an integrated sink, granite worktops, black floors, a hinged door, white worktops, an enclosed toilet, double sinks and a built in vanity unit.
Photo of a medium sized classic ensuite bathroom with recessed-panel cabinets, medium wood cabinets, a freestanding bath, an alcove shower, white tiles, ceramic tiles, beige walls, mosaic tile flooring, an integrated sink, granite worktops, black floors, a hinged door, white worktops, an enclosed toilet, double sinks and a built in vanity unit.
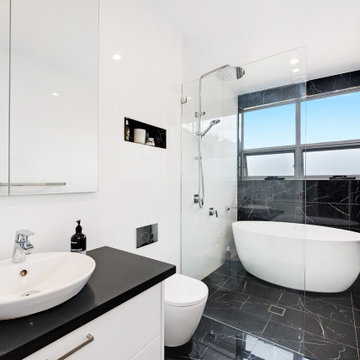
Design ideas for a large contemporary ensuite bathroom in Sydney with recessed-panel cabinets, white cabinets, a freestanding bath, a shower/bath combination, a wall mounted toilet, white tiles, ceramic tiles, white walls, ceramic flooring, a vessel sink, engineered stone worktops, black floors, an open shower, black worktops, a wall niche, a single sink and a floating vanity unit.
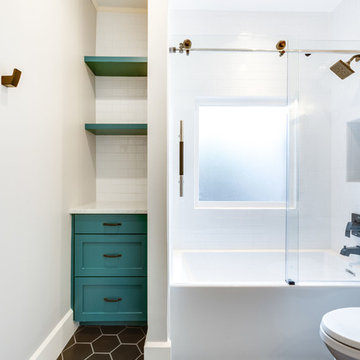
@205photography
Creating charm in this 1920's home was the main focus for this reno. We turned an outdated bathroom that hadn't been updated in decades into a welcoming space for guests and children for this growing family.
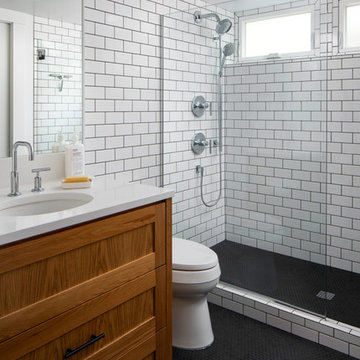
Caleb Vandermeer
Inspiration for a medium sized modern bathroom in Portland with recessed-panel cabinets, medium wood cabinets, a one-piece toilet, white tiles, ceramic tiles, white walls, ceramic flooring, a submerged sink, engineered stone worktops, black floors, a hinged door and white worktops.
Inspiration for a medium sized modern bathroom in Portland with recessed-panel cabinets, medium wood cabinets, a one-piece toilet, white tiles, ceramic tiles, white walls, ceramic flooring, a submerged sink, engineered stone worktops, black floors, a hinged door and white worktops.
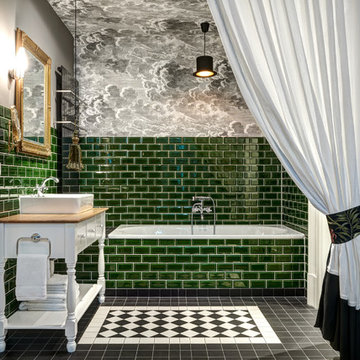
Design: Studio Sandra Pauquet
Inspiration for a medium sized traditional ensuite bathroom in Berlin with recessed-panel cabinets, white cabinets, a built-in bath, a shower/bath combination, green tiles, metro tiles, grey walls, a vessel sink, wooden worktops, black floors and brown worktops.
Inspiration for a medium sized traditional ensuite bathroom in Berlin with recessed-panel cabinets, white cabinets, a built-in bath, a shower/bath combination, green tiles, metro tiles, grey walls, a vessel sink, wooden worktops, black floors and brown worktops.

Griswold photography
This is an example of a large contemporary ensuite wet room bathroom in Seattle with recessed-panel cabinets, dark wood cabinets, engineered stone worktops, white worktops, an alcove bath, grey walls, marble flooring, a submerged sink, black floors and a sliding door.
This is an example of a large contemporary ensuite wet room bathroom in Seattle with recessed-panel cabinets, dark wood cabinets, engineered stone worktops, white worktops, an alcove bath, grey walls, marble flooring, a submerged sink, black floors and a sliding door.

Double vanity and free standing large soaking tub by Signature hardware
Large nautical ensuite bathroom in Minneapolis with tongue and groove walls, recessed-panel cabinets, brown cabinets, a freestanding bath, an alcove shower, black tiles, porcelain tiles, porcelain flooring, a submerged sink, engineered stone worktops, black floors, a hinged door, white worktops, a feature wall, double sinks, a built in vanity unit and a vaulted ceiling.
Large nautical ensuite bathroom in Minneapolis with tongue and groove walls, recessed-panel cabinets, brown cabinets, a freestanding bath, an alcove shower, black tiles, porcelain tiles, porcelain flooring, a submerged sink, engineered stone worktops, black floors, a hinged door, white worktops, a feature wall, double sinks, a built in vanity unit and a vaulted ceiling.
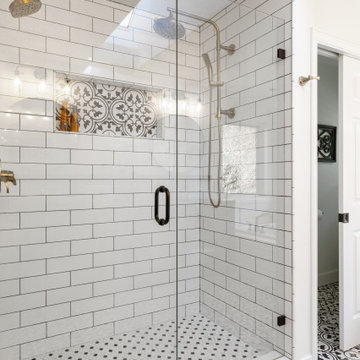
The master bathroom remodel features a new wood vanity, round mirrors, white subway tile with dark grout, and patterned black and white floor tile. Patterned tile is used for the shower niche.

The master bathroom remodel features a new wood vanity, round mirrors, white subway tile with dark grout, and patterned black and white floor tile.
Inspiration for a small traditional shower room bathroom in Portland with recessed-panel cabinets, medium wood cabinets, a built-in bath, a walk-in shower, a two-piece toilet, grey tiles, porcelain tiles, grey walls, porcelain flooring, a submerged sink, engineered stone worktops, black floors, an open shower, grey worktops, an enclosed toilet, double sinks and a freestanding vanity unit.
Inspiration for a small traditional shower room bathroom in Portland with recessed-panel cabinets, medium wood cabinets, a built-in bath, a walk-in shower, a two-piece toilet, grey tiles, porcelain tiles, grey walls, porcelain flooring, a submerged sink, engineered stone worktops, black floors, an open shower, grey worktops, an enclosed toilet, double sinks and a freestanding vanity unit.
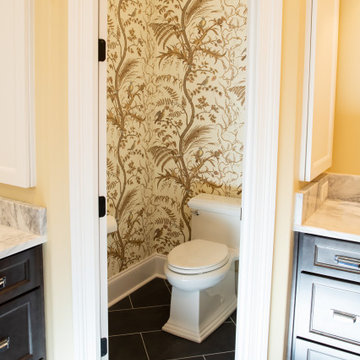
Large bathroom with a large soaking tub. Walk-in shower and separate toilet.
Medium sized ensuite bathroom in Other with recessed-panel cabinets, a built in vanity unit, black cabinets, an alcove bath, an alcove shower, a two-piece toilet, yellow walls, ceramic flooring, quartz worktops, black floors, a hinged door, a single sink and multi-coloured worktops.
Medium sized ensuite bathroom in Other with recessed-panel cabinets, a built in vanity unit, black cabinets, an alcove bath, an alcove shower, a two-piece toilet, yellow walls, ceramic flooring, quartz worktops, black floors, a hinged door, a single sink and multi-coloured worktops.
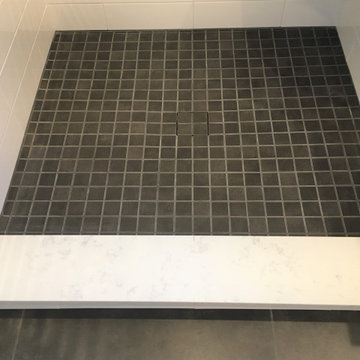
Custom Surface Solutions (www.css-tile.com) - Owner Craig Thompson (512) 430-1215. This project shows a complete Master Bathroom remodel with before, during and after pictures. Master Bathroom features a Japanese soaker tub, enlarged shower with 4 1/2" x 12" white subway tile on walls, niche and celling., dark gray 2" x 2" shower floor tile with Schluter tiled drain, floor to ceiling shower glass, and quartz waterfall knee wall cap with integrated seat and curb cap. Floor has dark gray 12" x 24" tile on Schluter heated floor and same tile on tub wall surround with wall niche. Shower, tub and vanity plumbing fixtures and accessories are Delta Champagne Bronze. Vanity is custom built with quartz countertop and backsplash, undermount oval sinks, wall mounted faucets, wood framed mirrors and open wall medicine cabinet.

Studio Steidley upgraded this vanity space by covering the entire wall with a geometric white hex, painting the existing vanity in a bold black hue, adding new white quartz countertops, and adding gold accents through the sconces, faucet, pulls, and hexagonal knobs.
Photographer: Michael Hunter Photography
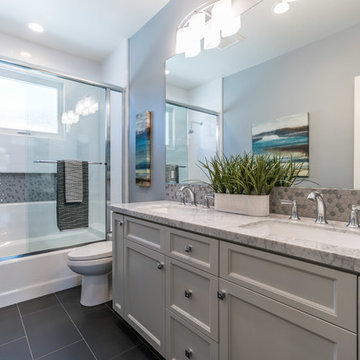
Inspiration for a medium sized classic bathroom in San Francisco with grey cabinets, an alcove bath, a shower/bath combination, grey walls, a submerged sink, black floors, a sliding door, grey worktops, recessed-panel cabinets, a two-piece toilet, white tiles, metro tiles, porcelain flooring and marble worktops.
Bathroom with Recessed-panel Cabinets and Black Floors Ideas and Designs
6

 Shelves and shelving units, like ladder shelves, will give you extra space without taking up too much floor space. Also look for wire, wicker or fabric baskets, large and small, to store items under or next to the sink, or even on the wall.
Shelves and shelving units, like ladder shelves, will give you extra space without taking up too much floor space. Also look for wire, wicker or fabric baskets, large and small, to store items under or next to the sink, or even on the wall.  The sink, the mirror, shower and/or bath are the places where you might want the clearest and strongest light. You can use these if you want it to be bright and clear. Otherwise, you might want to look at some soft, ambient lighting in the form of chandeliers, short pendants or wall lamps. You could use accent lighting around your bath in the form to create a tranquil, spa feel, as well.
The sink, the mirror, shower and/or bath are the places where you might want the clearest and strongest light. You can use these if you want it to be bright and clear. Otherwise, you might want to look at some soft, ambient lighting in the form of chandeliers, short pendants or wall lamps. You could use accent lighting around your bath in the form to create a tranquil, spa feel, as well. 