Bathroom with Recessed-panel Cabinets and Blue Cabinets Ideas and Designs
Refine by:
Budget
Sort by:Popular Today
121 - 140 of 2,453 photos
Item 1 of 3
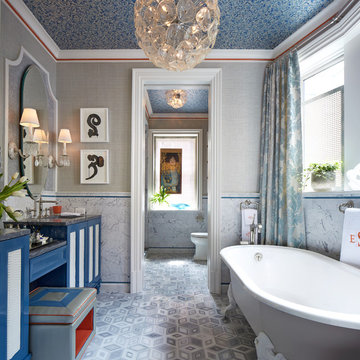
This is an example of a classic ensuite bathroom in New York with blue cabinets, a claw-foot bath, grey walls and recessed-panel cabinets.
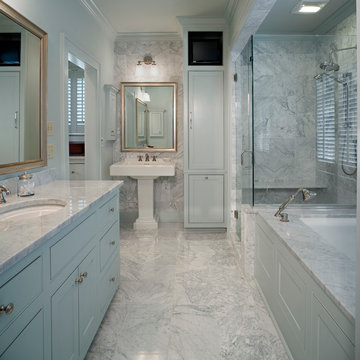
Gorgeous marble bathroom with vanity area, standalone sink, large tub for relaxing, and a spacious glass stand-up shower. Photographed by Chipper Hatter.
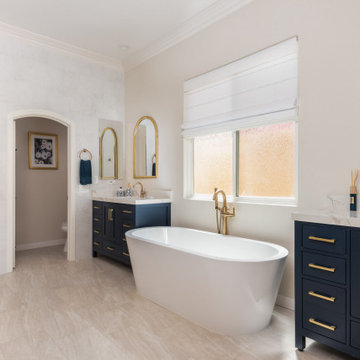
This beautiful Chula Vista master bathroom was transformed into this luxurious and elegant hotel design with two Ariel Cambridge Midnight Blue vanities with marble tops. The gold frame mirrors showcase the rest of the champagne bronze fixtures and hardware in this master suite. The deep freestanding tub is calling for a relaxing evening to unwind in this newly renovated bathroom in Chula Vista.
Photo credit: Nader Essa Photography

The "Dream of the '90s" was alive in this industrial loft condo before Neil Kelly Portland Design Consultant Erika Altenhofen got her hands on it. No new roof penetrations could be made, so we were tasked with updating the current footprint. Erika filled the niche with much needed storage provisions, like a shelf and cabinet. The shower tile will replaced with stunning blue "Billie Ombre" tile by Artistic Tile. An impressive marble slab was laid on a fresh navy blue vanity, white oval mirrors and fitting industrial sconce lighting rounds out the remodeled space.
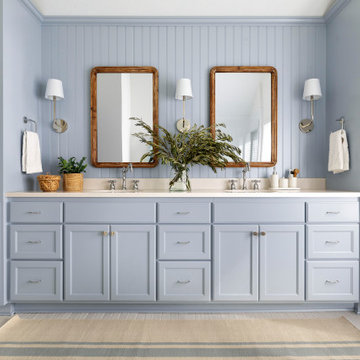
This is an example of a classic bathroom in Minneapolis with recessed-panel cabinets, blue cabinets, white walls, a submerged sink, grey floors, white worktops, double sinks and a built in vanity unit.
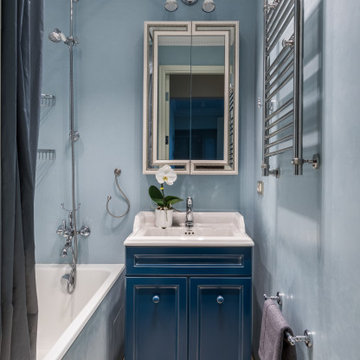
Напольная плитка Метлахская. Салон Биг Бен. Мебель и зеркало по эскизу дизайнера. Столярное производство студии. Настенное покрытие - микро цемент.
Дизайн - Елена Ленских
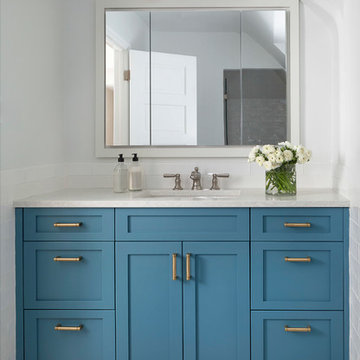
Kid's Bathroom with blue vanity and mid-century light fixtures, Photography by Susie Brenner Photography
Medium sized country bathroom in Denver with white tiles, metro tiles, white walls, a submerged sink, grey floors, a hinged door, white worktops, recessed-panel cabinets and blue cabinets.
Medium sized country bathroom in Denver with white tiles, metro tiles, white walls, a submerged sink, grey floors, a hinged door, white worktops, recessed-panel cabinets and blue cabinets.
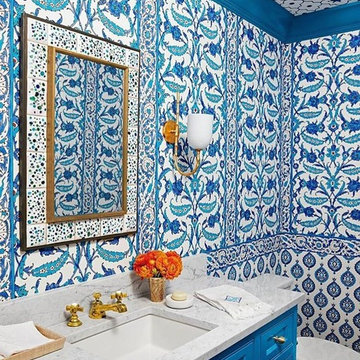
Design ideas for a medium sized mediterranean shower room bathroom in San Diego with recessed-panel cabinets, blue cabinets, a two-piece toilet, cement tiles, multi-coloured walls, a submerged sink and terrazzo worktops.
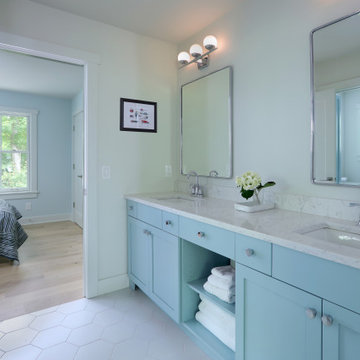
Photo of a medium sized traditional family bathroom in Grand Rapids with recessed-panel cabinets, blue cabinets, a shower/bath combination, a two-piece toilet, grey walls, porcelain flooring, a submerged sink, quartz worktops, white floors, a shower curtain, white worktops, double sinks and a built in vanity unit.
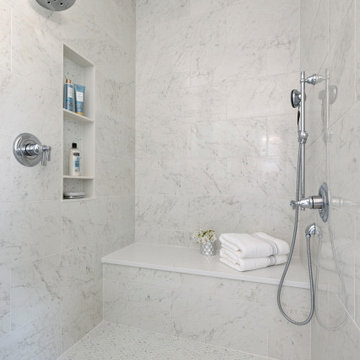
A beautifully remodeled primary bathroom ensuite inspired by the homeowner’s European travels.
This spacious bathroom was dated and had a cold cave like shower. The homeowner desired a beautiful space with a European feel, like the ones she discovered on her travels to Europe. She also wanted a privacy door separating the bathroom from her bedroom.
The designer opened up the closed off shower by removing the soffit and dark cabinet next to the shower to add glass and let light in. Now the entire room is bright and airy with marble look porcelain tile throughout. The archway was added to frame in the under-mount tub. The double vanity in a soft gray paint and topped with Corian Quartz compliments the marble tile. The new chandelier along with the chrome fixtures add just the right amount of luxury to the room. Now when you come in from the bedroom you are enticed to come in and stay a while in this beautiful space.
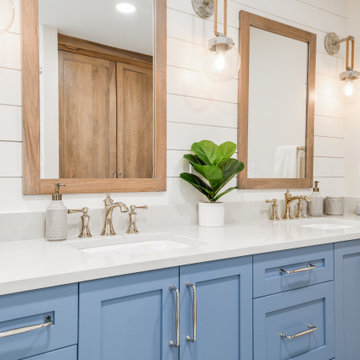
Beautiful bathroom update with new tile, vanity cabinetry, wainscoting, countertops and more result in a wonderful new space!
Medium sized traditional ensuite bathroom in Tampa with recessed-panel cabinets, blue cabinets, a double shower, white tiles, ceramic tiles, ceramic flooring, a submerged sink, engineered stone worktops, a shower curtain, white worktops, double sinks, a built in vanity unit and tongue and groove walls.
Medium sized traditional ensuite bathroom in Tampa with recessed-panel cabinets, blue cabinets, a double shower, white tiles, ceramic tiles, ceramic flooring, a submerged sink, engineered stone worktops, a shower curtain, white worktops, double sinks, a built in vanity unit and tongue and groove walls.
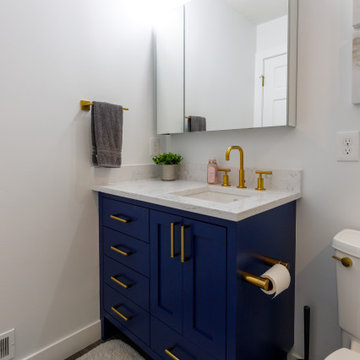
Design ideas for a medium sized traditional shower room bathroom in Minneapolis with recessed-panel cabinets, blue cabinets, an alcove bath, a shower/bath combination, a two-piece toilet, grey tiles, ceramic tiles, white walls, vinyl flooring, a submerged sink, engineered stone worktops, brown floors, a sliding door, white worktops, a single sink and a built in vanity unit.
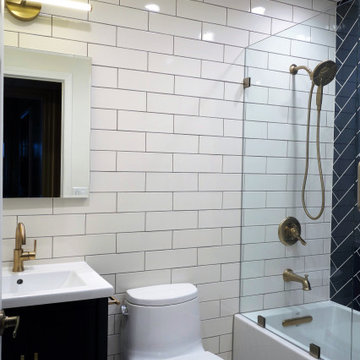
Designed-build by Kitchen Inspiration
Mid-Century Modern Bathroom with blue herringbone & white subway tiles.
Small midcentury shower room bathroom in San Francisco with recessed-panel cabinets, blue cabinets, an alcove bath, a shower/bath combination, a one-piece toilet, blue tiles, ceramic tiles, white walls, porcelain flooring, an integrated sink, solid surface worktops, grey floors, a hinged door, white worktops, a single sink and a freestanding vanity unit.
Small midcentury shower room bathroom in San Francisco with recessed-panel cabinets, blue cabinets, an alcove bath, a shower/bath combination, a one-piece toilet, blue tiles, ceramic tiles, white walls, porcelain flooring, an integrated sink, solid surface worktops, grey floors, a hinged door, white worktops, a single sink and a freestanding vanity unit.

The "Dream of the '90s" was alive in this industrial loft condo before Neil Kelly Portland Design Consultant Erika Altenhofen got her hands on it. No new roof penetrations could be made, so we were tasked with updating the current footprint. Erika filled the niche with much needed storage provisions, like a shelf and cabinet. The shower tile will replaced with stunning blue "Billie Ombre" tile by Artistic Tile. An impressive marble slab was laid on a fresh navy blue vanity, white oval mirrors and fitting industrial sconce lighting rounds out the remodeled space.
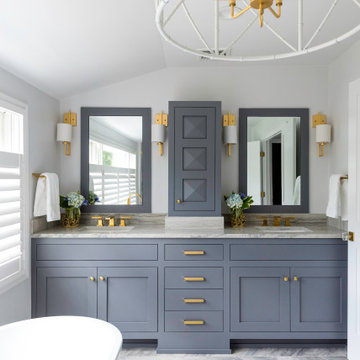
This is an example of a medium sized contemporary ensuite wet room bathroom in New York with recessed-panel cabinets, blue cabinets, a freestanding bath, a two-piece toilet, white walls, marble flooring, a submerged sink, quartz worktops, grey floors, a hinged door and grey worktops.
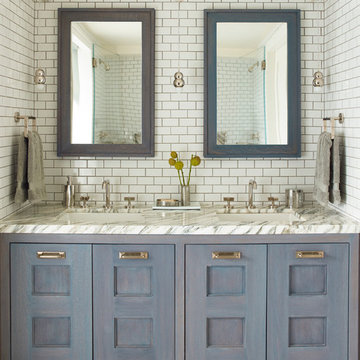
Photo: Eric Piasecki/OTTO. Stylist: Emily Rickard
Design ideas for a classic bathroom in New York with a submerged sink, recessed-panel cabinets, blue cabinets, white tiles and mosaic tile flooring.
Design ideas for a classic bathroom in New York with a submerged sink, recessed-panel cabinets, blue cabinets, white tiles and mosaic tile flooring.
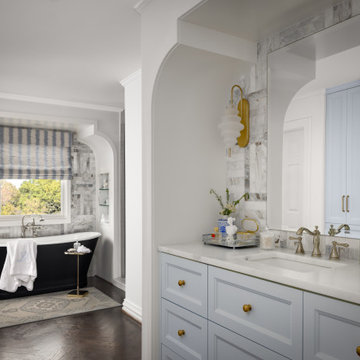
Photo of a classic bathroom in Dallas with recessed-panel cabinets, blue cabinets, a freestanding bath, grey tiles, white walls, dark hardwood flooring, a submerged sink, brown floors, white worktops, a single sink and a built in vanity unit.
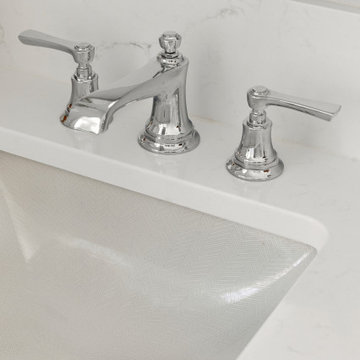
A beautifully remodeled primary bathroom ensuite inspired by the homeowner’s European travels.
This spacious bathroom was dated and had a cold cave like shower. The homeowner desired a beautiful space with a European feel, like the ones she discovered on her travels to Europe. She also wanted a privacy door separating the bathroom from her bedroom.
The designer opened up the closed off shower by removing the soffit and dark cabinet next to the shower to add glass and let light in. Now the entire room is bright and airy with marble look porcelain tile throughout. The archway was added to frame in the under-mount tub. The double vanity in a soft gray paint and topped with Corian Quartz compliments the marble tile. The new chandelier along with the chrome fixtures add just the right amount of luxury to the room. Now when you come in from the bedroom you are enticed to come in and stay a while in this beautiful space.

THE PROBLEM
Our client had recently purchased a beautiful home on the Merrimack River with breathtaking views. Unfortunately the views did not extend to the primary bedroom which was on the front of the house. In addition, the second floor did not offer a secondary bathroom for guests or other family members.
THE SOLUTION
Relocating the primary bedroom with en suite bath to the front of the home introduced complex framing requirements, however we were able to devise a plan that met all the requirements that our client was seeking.
In addition to a riverfront primary bedroom en suite bathroom, a walk-in closet, and a new full bathroom, a small deck was built off the primary bedroom offering expansive views through the full height windows and doors.
Updates from custom stained hardwood floors, paint throughout, updated lighting and more completed every room of the floor.
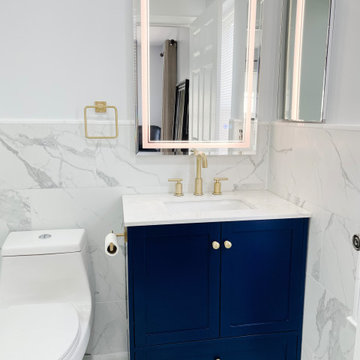
Photo of a medium sized modern ensuite bathroom in Baltimore with recessed-panel cabinets, blue cabinets, a walk-in shower, a two-piece toilet, grey tiles, ceramic tiles, grey walls, porcelain flooring, quartz worktops, grey floors, a sliding door, white worktops, a single sink and a freestanding vanity unit.
Bathroom with Recessed-panel Cabinets and Blue Cabinets Ideas and Designs
7

 Shelves and shelving units, like ladder shelves, will give you extra space without taking up too much floor space. Also look for wire, wicker or fabric baskets, large and small, to store items under or next to the sink, or even on the wall.
Shelves and shelving units, like ladder shelves, will give you extra space without taking up too much floor space. Also look for wire, wicker or fabric baskets, large and small, to store items under or next to the sink, or even on the wall.  The sink, the mirror, shower and/or bath are the places where you might want the clearest and strongest light. You can use these if you want it to be bright and clear. Otherwise, you might want to look at some soft, ambient lighting in the form of chandeliers, short pendants or wall lamps. You could use accent lighting around your bath in the form to create a tranquil, spa feel, as well.
The sink, the mirror, shower and/or bath are the places where you might want the clearest and strongest light. You can use these if you want it to be bright and clear. Otherwise, you might want to look at some soft, ambient lighting in the form of chandeliers, short pendants or wall lamps. You could use accent lighting around your bath in the form to create a tranquil, spa feel, as well. 