Bathroom with Recessed-panel Cabinets and Exposed Beams Ideas and Designs
Refine by:
Budget
Sort by:Popular Today
61 - 80 of 236 photos
Item 1 of 3
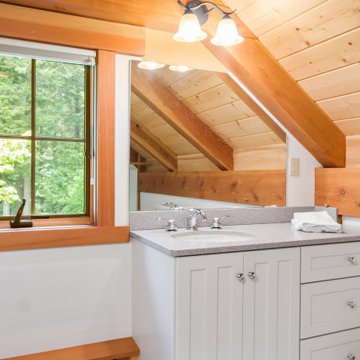
Inspiration for a large classic shower room bathroom in Other with recessed-panel cabinets, grey cabinets, white walls, a submerged sink, grey worktops, a single sink, a built in vanity unit and exposed beams.
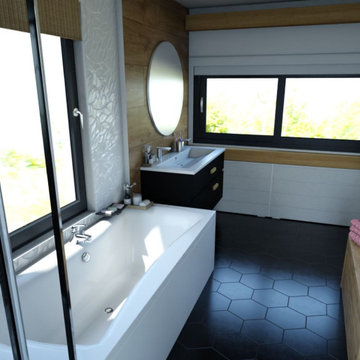
salle de bain de la suite parentale avec baignoire douche et sanitaire. très lumineuse avec de large ouvertures vitrées x robinetrerie intégrée
Inspiration for a large contemporary bathroom in Other with recessed-panel cabinets, a built-in bath, a built-in shower, a wall mounted toilet, white tiles, ceramic tiles, white walls, terracotta flooring, a wall-mounted sink, solid surface worktops, black floors, an open shower, white worktops, a single sink, a floating vanity unit and exposed beams.
Inspiration for a large contemporary bathroom in Other with recessed-panel cabinets, a built-in bath, a built-in shower, a wall mounted toilet, white tiles, ceramic tiles, white walls, terracotta flooring, a wall-mounted sink, solid surface worktops, black floors, an open shower, white worktops, a single sink, a floating vanity unit and exposed beams.
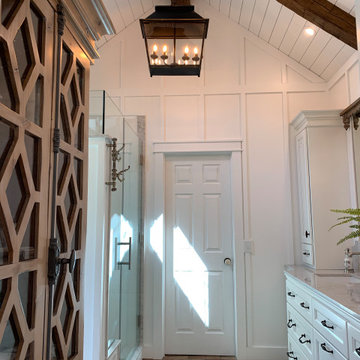
Board and batten BM Babys Breath
Antique French reclaimed 6x22 clay tile Ozark Terra Cotta
Plumbing fixtures Kinngston Brass
Counter tops Silestone Pulsar
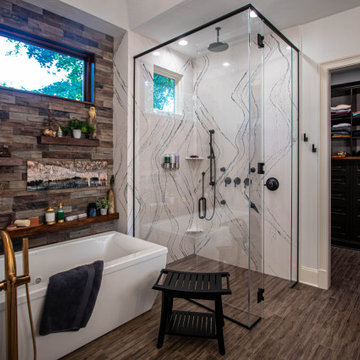
In this master bath, a custom-built painted inset vanity with Cambria Luxury Series quartz countertop was installed. Custom cabinets were installed in the closet with a Madera coffee stain wood countertop. Cambria Luxury Series quartz 10’ wall cladding surround was installed on the shower walls. Kohler Demi-Lav sinks in white. Amerock Blackrock hardware in Champagne Bronze and Black Bronze. Emser Larchmont Rue tile was installed on the wall behind the tub.
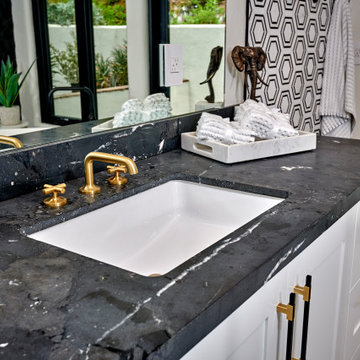
Urban Mountain lifestyle. The client came from a resort ski town in Colorado to city life. Bringing the casual lifestyle to this home you can see the urban cabin influence. This lifestyle can be compact, light-filled, clever, practical, simple, sustainable, and a dream to live in. It will have a well designed floor plan and beautiful details to create everyday astonishment. Life in the city can be both fulfilling and delightful.
Design Signature Designs Kitchen Bath
Contractor MC Construction
Photographer Sheldon of Ivestor
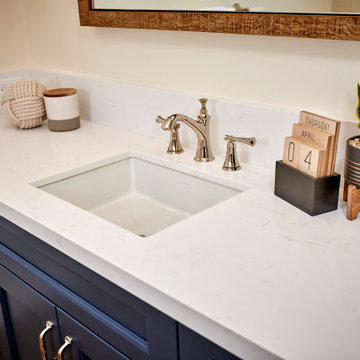
Carlsbad Home
The designer put together a retreat for the whole family. The master bath was completed gutted and reconfigured maximizing the space to be a more functional room. Details added throughout with shiplap, beams and sophistication tile. The kids baths are full of fun details and personality. We also updated the main staircase to give it a fresh new look.
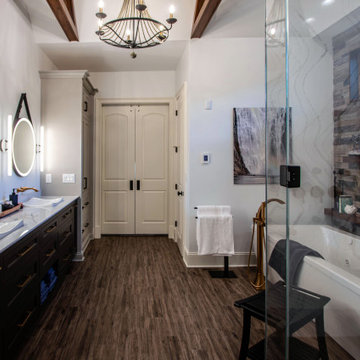
In this master bath, a custom-built painted inset vanity with Cambria Luxury Series quartz countertop was installed. Custom cabinets were installed in the closet with a Madera coffee stain wood countertop. Cambria Luxury Series quartz 10’ wall cladding surround was installed on the shower walls. Kohler Demi-Lav sinks in white. Amerock Blackrock hardware in Champagne Bronze and Black Bronze. Emser Larchmont Rue tile was installed on the wall behind the tub.
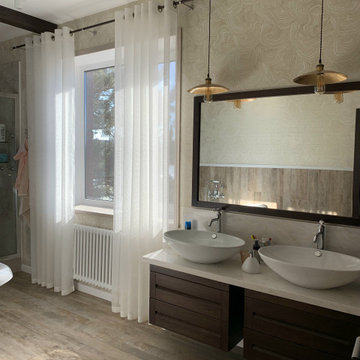
This is an example of a medium sized classic shower room bathroom in Yekaterinburg with recessed-panel cabinets, brown cabinets, a corner shower, beige tiles, porcelain tiles, beige walls, porcelain flooring, a built-in sink, solid surface worktops, brown floors, a sliding door, white worktops, double sinks, a floating vanity unit, exposed beams and wallpapered walls.
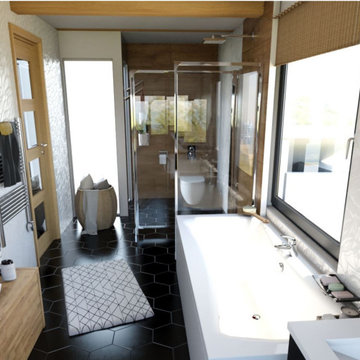
salle de bain de la suite parentale avec baignoire douche et sanitaire. très lumineuse avec de large ouvertures vitrées x robinetrerie intégrée
Large contemporary bathroom in Other with recessed-panel cabinets, a built-in bath, a built-in shower, a wall mounted toilet, white tiles, wood-effect tiles, beige walls, terracotta flooring, a wall-mounted sink, solid surface worktops, black floors, an open shower, white worktops, a single sink, a floating vanity unit, exposed beams and wood walls.
Large contemporary bathroom in Other with recessed-panel cabinets, a built-in bath, a built-in shower, a wall mounted toilet, white tiles, wood-effect tiles, beige walls, terracotta flooring, a wall-mounted sink, solid surface worktops, black floors, an open shower, white worktops, a single sink, a floating vanity unit, exposed beams and wood walls.
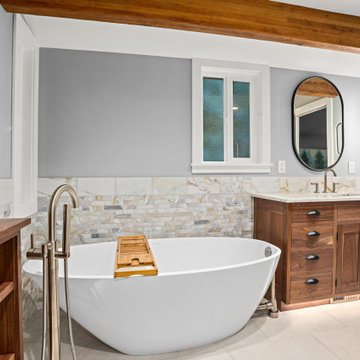
Lee & James wanted to update to their primary bathroom and ensuite closet. It was a small space that had a few pain points. The closet footprint was minimal and didn’t allow for sufficient organization of their wardrobe, a daily struggle for the couple. In addition, their ensuite bathroom had a shower that was petite, and the door from the bedroom was glass paned so it didn’t provide privacy. Also, the room had no bathtub – something they had desired for the ten years they’d lived in the home. The bedroom had an indent that took up much of one wall with a large wardrobe inside. Nice, but it didn’t take the place of a robust closet.
The McAdams team helped the clients create a design that extended the already cantilevered area where the primary bathroom sat to give the room a little more square footage, which allowed us to include all the items the couple desired. The indent and wardrobe in the primary bedroom wall were removed so that the interior of the wall could be incorporated as additional closet space. New sconces were placed on either side of the bed, and a ceiling fan was added overhead for ultimate comfort on warm summer evenings.
The former closet area was repurposed to create the couple’s new and improved (and now much larger) shower. Beautiful Bianco St. Croix tile was installed on the walls and floor of the shower and a frameless glass door highlighting the fabulous Brizo rainshower head and Delta adjustable handheld showerhead all combine to provide the ultimate showering experience. A gorgeous walnut vanity with a Calacutta Gold Honed Marble slab top (that coordinates with the kitchen) replaced the old cabinet. A matte black Pottery Barn Vintage Pill Shaped Mirror was placed above the undermount sink, while a striking LED pendant serves as the main light source. The newly added square footage allows for a Victoria and Albert stand-alone soaking tub with an adjacent towel warmer, all of which almost makes you forget you’re in a home and not a high-end spa. Finally, just past the new Toto toilet with bidet, the couple got their new, large walk-in closet with customized storage solutions for their individual needs. The transformation absolutely helped Lee and James love their home again!
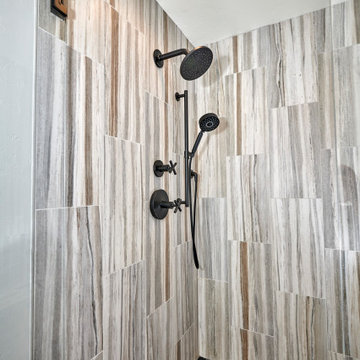
Urban Mountain lifestyle. The client came from a resort ski town in Colorado to city life. Bringing the casual lifestyle to this home you can see the urban cabin influence. This lifestyle can be compact, light-filled, clever, practical, simple, sustainable, and a dream to live in. It will have a well designed floor plan and beautiful details to create everyday astonishment. Life in the city can be both fulfilling and delightful.
Design Signature Designs Kitchen Bath
Contractor MC Construction
Photographer Sheldon of Ivestor
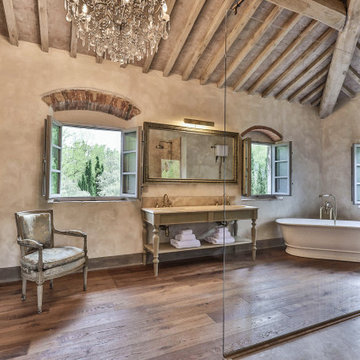
Bagno con vasca
Design ideas for an ensuite bathroom in Florence with recessed-panel cabinets, beige cabinets, a corner bath, a built-in shower, a two-piece toilet, medium hardwood flooring, a console sink, marble worktops, double sinks, a built in vanity unit and exposed beams.
Design ideas for an ensuite bathroom in Florence with recessed-panel cabinets, beige cabinets, a corner bath, a built-in shower, a two-piece toilet, medium hardwood flooring, a console sink, marble worktops, double sinks, a built in vanity unit and exposed beams.
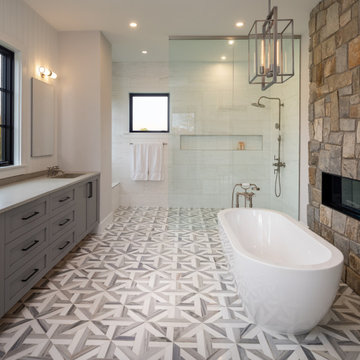
This is an example of an expansive modern ensuite bathroom in Other with recessed-panel cabinets, grey cabinets, a freestanding bath, a walk-in shower, a one-piece toilet, white tiles, marble tiles, white walls, mosaic tile flooring, a submerged sink, concrete worktops, white floors, an open shower, grey worktops, a shower bench, double sinks, a built in vanity unit and exposed beams.
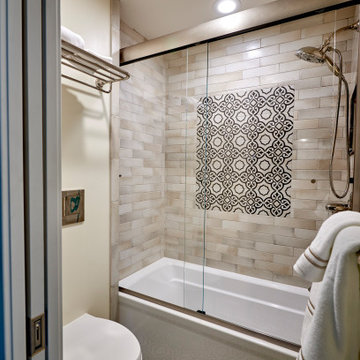
Carlsbad Home
The designer put together a retreat for the whole family. The master bath was completed gutted and reconfigured maximizing the space to be a more functional room. Details added throughout with shiplap, beams and sophistication tile. The kids baths are full of fun details and personality. We also updated the main staircase to give it a fresh new look.
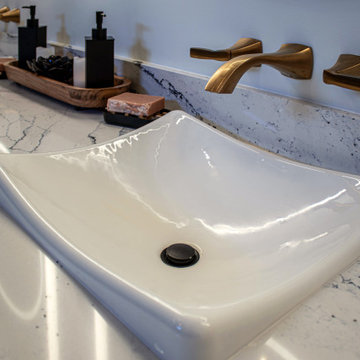
In this master bath, a custom-built painted inset vanity with Cambria Luxury Series quartz countertop was installed. Custom cabinets were installed in the closet with a Madera coffee stain wood countertop. Cambria Luxury Series quartz 10’ wall cladding surround was installed on the shower walls. Kohler Demi-Lav sinks in white. Amerock Blackrock hardware in Champagne Bronze and Black Bronze. Emser Larchmont Rue tile was installed on the wall behind the tub.
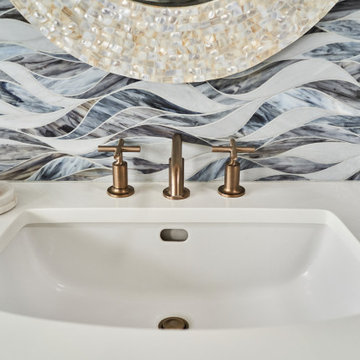
Design objectives for this primary bathroom remodel included: Removing a dated corner shower and deck-mounted tub, creating more storage space, reworking the water closet entry, adding dual vanities and a curbless shower with tub to capture the view.
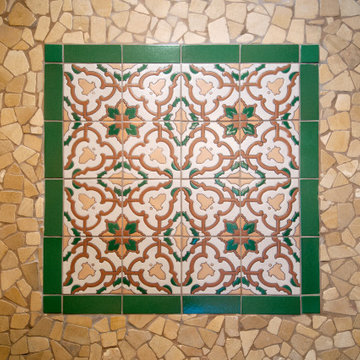
Custom tile inset
Photo of a large mediterranean ensuite bathroom in San Francisco with recessed-panel cabinets, medium wood cabinets, a submerged bath, a built-in shower, a bidet, beige tiles, limestone tiles, beige walls, porcelain flooring, a submerged sink, engineered stone worktops, orange floors, a hinged door, beige worktops, an enclosed toilet, double sinks, a built in vanity unit and exposed beams.
Photo of a large mediterranean ensuite bathroom in San Francisco with recessed-panel cabinets, medium wood cabinets, a submerged bath, a built-in shower, a bidet, beige tiles, limestone tiles, beige walls, porcelain flooring, a submerged sink, engineered stone worktops, orange floors, a hinged door, beige worktops, an enclosed toilet, double sinks, a built in vanity unit and exposed beams.
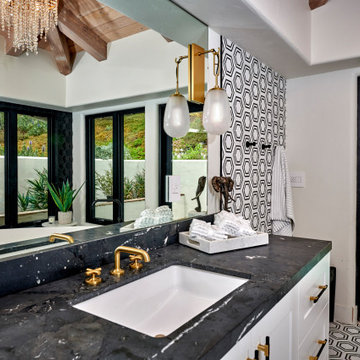
Urban Mountain lifestyle. The client came from a resort ski town in Colorado to city life. Bringing the casual lifestyle to this home you can see the urban cabin influence. This lifestyle can be compact, light-filled, clever, practical, simple, sustainable, and a dream to live in. It will have a well designed floor plan and beautiful details to create everyday astonishment. Life in the city can be both fulfilling and delightful.
Design Signature Designs Kitchen Bath
Contractor MC Construction
Photographer Sheldon of Ivestor
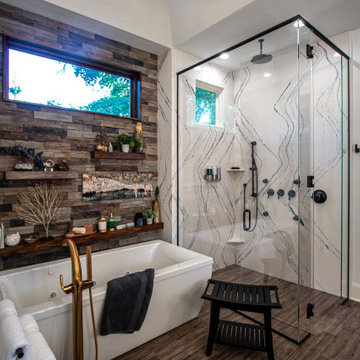
In this master bath, a custom-built painted inset vanity with Cambria Luxury Series quartz countertop was installed. Custom cabinets were installed in the closet with a Madera coffee stain wood countertop. Cambria Luxury Series quartz 10’ wall cladding surround was installed on the shower walls. Kohler Demi-Lav sinks in white. Amerock Blackrock hardware in Champagne Bronze and Black Bronze. Emser Larchmont Rue tile was installed on the wall behind the tub.
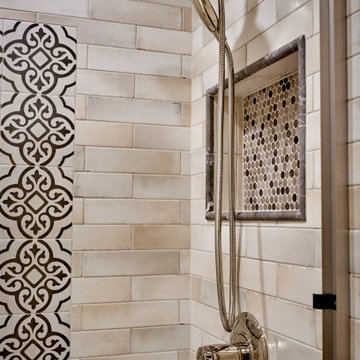
Carlsbad Home
The designer put together a retreat for the whole family. The master bath was completed gutted and reconfigured maximizing the space to be a more functional room. Details added throughout with shiplap, beams and sophistication tile. The kids baths are full of fun details and personality. We also updated the main staircase to give it a fresh new look.
Bathroom with Recessed-panel Cabinets and Exposed Beams Ideas and Designs
4

 Shelves and shelving units, like ladder shelves, will give you extra space without taking up too much floor space. Also look for wire, wicker or fabric baskets, large and small, to store items under or next to the sink, or even on the wall.
Shelves and shelving units, like ladder shelves, will give you extra space without taking up too much floor space. Also look for wire, wicker or fabric baskets, large and small, to store items under or next to the sink, or even on the wall.  The sink, the mirror, shower and/or bath are the places where you might want the clearest and strongest light. You can use these if you want it to be bright and clear. Otherwise, you might want to look at some soft, ambient lighting in the form of chandeliers, short pendants or wall lamps. You could use accent lighting around your bath in the form to create a tranquil, spa feel, as well.
The sink, the mirror, shower and/or bath are the places where you might want the clearest and strongest light. You can use these if you want it to be bright and clear. Otherwise, you might want to look at some soft, ambient lighting in the form of chandeliers, short pendants or wall lamps. You could use accent lighting around your bath in the form to create a tranquil, spa feel, as well. 