Bathroom with Recessed-panel Cabinets and Green Tiles Ideas and Designs
Refine by:
Budget
Sort by:Popular Today
41 - 60 of 875 photos
Item 1 of 3
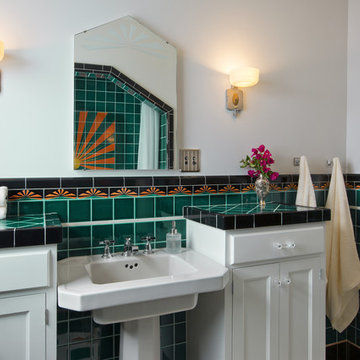
This 1920's Spanish style home needed an upgrade from it's 1970's remodel. The homeowner decided to work from a design she found on some vintage sconces shown here. All of the tile is custom colored and patterned with a sun burst theme and shower mosaic shown in mirror. The cabinets were custom as well, duplicated from a photo given to me by the client.
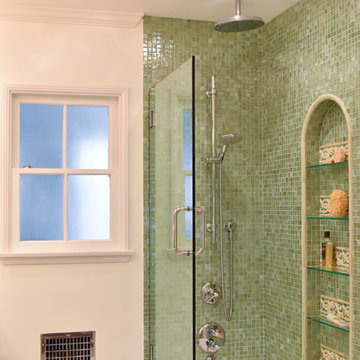
A hinged glass shower door allows unrestricted views of the beautifully designed shower niche in this modernized bathroom with traditional style.
Photo: Jessica Abler, Los Angeles, CA
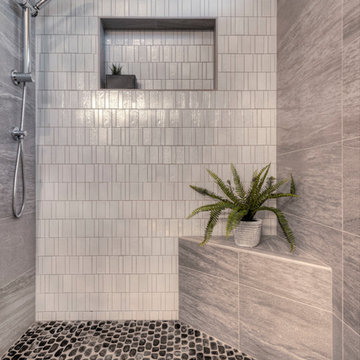
Peter Giles Photography
Medium sized world-inspired ensuite bathroom in San Francisco with recessed-panel cabinets, medium wood cabinets, a two-piece toilet, green tiles, ceramic tiles, green walls, ceramic flooring, a submerged sink, engineered stone worktops, grey floors and grey worktops.
Medium sized world-inspired ensuite bathroom in San Francisco with recessed-panel cabinets, medium wood cabinets, a two-piece toilet, green tiles, ceramic tiles, green walls, ceramic flooring, a submerged sink, engineered stone worktops, grey floors and grey worktops.
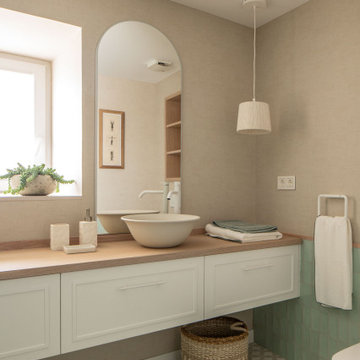
Design ideas for a large traditional shower room bathroom in Other with a built-in shower, a wall mounted toilet, beige walls, a hinged door, white worktops, a single sink, a built in vanity unit, wallpapered walls, recessed-panel cabinets, beige cabinets, green tiles, porcelain flooring, a vessel sink, wooden worktops, beige floors and an enclosed toilet.
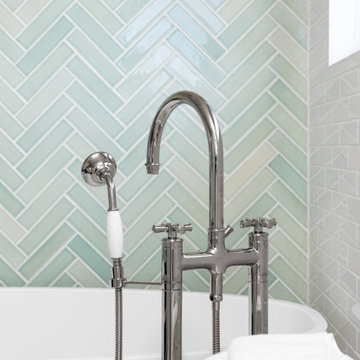
We added herringbone tile for that touch of pop in the primary suite.
Photo of a medium sized coastal ensuite bathroom in Other with recessed-panel cabinets, white cabinets, a freestanding bath, a double shower, a one-piece toilet, green tiles, ceramic tiles, white walls, porcelain flooring, a built-in sink, marble worktops, white floors, an open shower, white worktops, double sinks and a built in vanity unit.
Photo of a medium sized coastal ensuite bathroom in Other with recessed-panel cabinets, white cabinets, a freestanding bath, a double shower, a one-piece toilet, green tiles, ceramic tiles, white walls, porcelain flooring, a built-in sink, marble worktops, white floors, an open shower, white worktops, double sinks and a built in vanity unit.
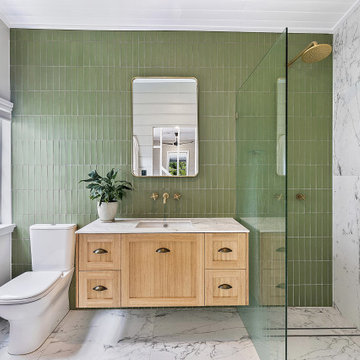
Inspiration for a modern shower room bathroom in Brisbane with recessed-panel cabinets, light wood cabinets, a walk-in shower, green tiles, white walls, marble flooring, a submerged sink, marble worktops, an open shower and white worktops.
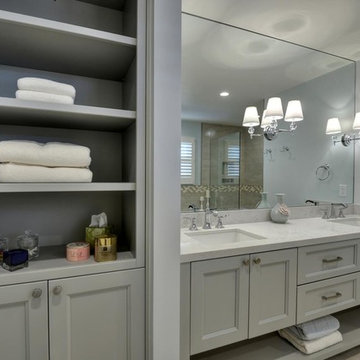
Budget analysis and project development by: May Construction, Inc.
This is an example of a large traditional ensuite bathroom in San Francisco with recessed-panel cabinets, grey cabinets, a submerged bath, an alcove shower, blue tiles, grey tiles, green tiles, grey walls, porcelain flooring, a submerged sink, beige floors, a two-piece toilet, a hinged door, engineered stone worktops and porcelain tiles.
This is an example of a large traditional ensuite bathroom in San Francisco with recessed-panel cabinets, grey cabinets, a submerged bath, an alcove shower, blue tiles, grey tiles, green tiles, grey walls, porcelain flooring, a submerged sink, beige floors, a two-piece toilet, a hinged door, engineered stone worktops and porcelain tiles.
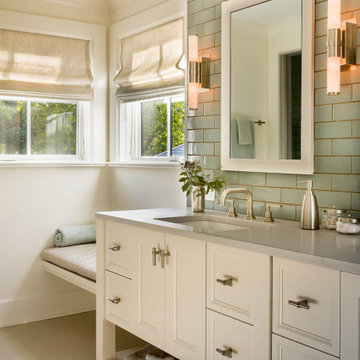
Farmhouse bathroom in Chicago with white cabinets, recessed-panel cabinets, green tiles, metro tiles, a submerged sink, grey floors, grey worktops and a freestanding vanity unit.

Design ideas for a medium sized classic shower room bathroom in Seattle with recessed-panel cabinets, medium wood cabinets, an alcove shower, a one-piece toilet, green tiles, porcelain tiles, green walls, porcelain flooring, a submerged sink, quartz worktops, grey floors, a hinged door, white worktops, a single sink and a freestanding vanity unit.
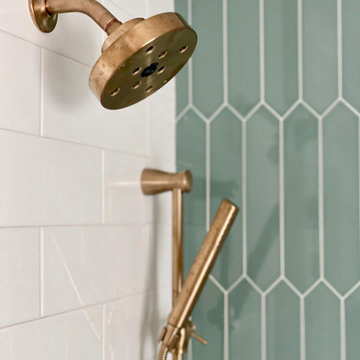
The homeowners of this traditional colonial in Grosse Pointe Park needed an update to their master bathroom that would provide more space and utility. The challenge was giving them a classic look so that it fit with their home, without being formal so that it fit the family. We combined a jade picket tile from, with a hexagon tile on the floor and marble accents; added a fabulous mint green vanity and topped it off with traditional Delta fixtures. This bathroom can’t be beat!

Санузел с напольной тумбой из массива красного цвета с монолитной раковиной, бронзовыми смесителями и аксессуарами, зеркалом в красной раме и бронзовой подсветке со стеклянными абажурами. На стенах плитка типа кабанчик и обои со сценами охоты.
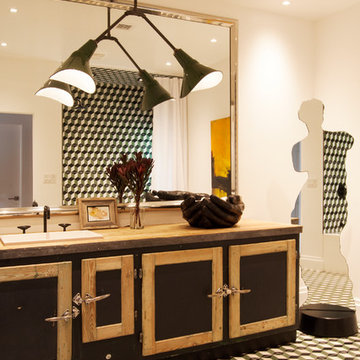
Photo: Adrienne DeRosa © 2015 Houzz
Weiss and Carpenter chose to outfit the guest bath in a way that perfectly exemplifies their design philosophy of old-meets-new. Fashioned from an antique butchers freezer, the vanity maintains all of its original features, including the wooden top and worn paint. "Keeping elements from the past not only interests us aesthetically," explains Will, "it also works with our strong held dedication to environmentally sensitive construction. Our view is that by repurposing antiques and found objects, we can lessen our carbon footprint and minimize our individual effect on the environ-
ment."
Following the industrial vibe of the vanity, an antique French pendant hangs above. Finished in dark green enamel, it is a subtle statement piece in the room. The overall arrangement of the space comes together with encaustic mission tile. Graphic and lively, the cement tiles grace the room with a sophisticated sense of humor.
Tile: Harlequin, Original Mission Tile; Taps: Brooklyn 31, Watermark Designs
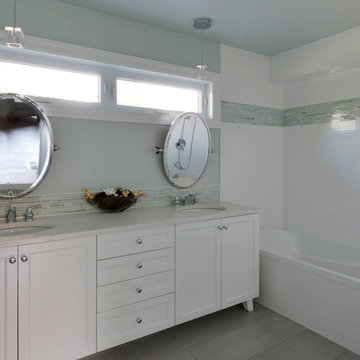
This magnificent project includes: a new front portico; a single car garage addition with entry to a combination mudroom/laundry with storage; a rear addition extending the family room and open concept kitchen as well as adding a guest bedroom; a second storey master suite over the garage beside an inviting, naturally lit reading area; and a renovated bathroom.
The covered front portico with sloped ceiling welcomes visitors to this striking home whose overall design increases functionality, takes advantage of exterior views, integrates indoor/outdoor living and has exceeded customer expectations. The extended open concept family room / kitchen with eating area & pantry has ample glazing. The formal dining room with a built-in serving area, features French pocket doors. A guest bedroom was included in the addition for visiting family members. Existing hardwood floors were refinished to match the new oak hardwood installed in the main floor addition and master suite.
The large master suite with double doors & integrated window seat is complete with a “to die for” organized walk in closet and spectacular 3 pc. ensuite. A large round window compliments an open reading area at the top of the stairs and allows afternoon natural light to wash down the main staircase. The bathroom renovations included 2 sinks, a new tub, toilet and large transom window allowing the morning sun to fill the space with natural light.
FEATURES:
*Sloped ceiling and ample amount of windows in master bedroom
*Custom tiled shower and dark finished cabinets in ensuite
*Low – e , argon, warm edge spacers, PVC windows
*Radiant in-floor heating in guest bedroom and mudroom/laundry area
*New high efficiency furnace and air conditioning
* HRV (Heat Recovery Ventilator)
We’d like to recognize our trade partner who worked on this project:
Catherine Leibe worked hand in hand with Lagois on the kitchen and bathroom design as well as finish selections. E-mail: cleibe@sympatico.ca
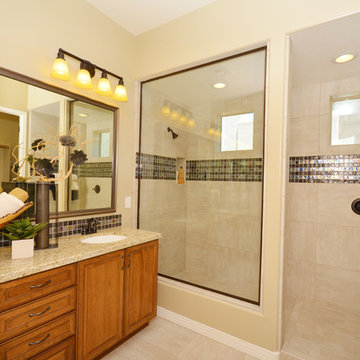
Photo of a medium sized mediterranean ensuite bathroom in Phoenix with a built-in sink, recessed-panel cabinets, medium wood cabinets, engineered stone worktops, a built-in shower, a one-piece toilet, green tiles, glass tiles, beige walls and porcelain flooring.
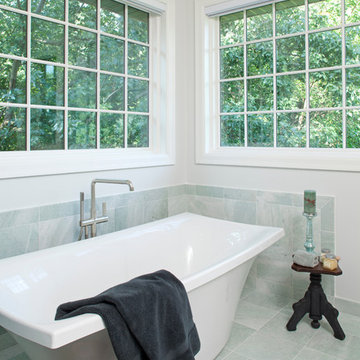
Free standing tub is enclosed by natural lighting and ming green marble. Of course, in Minnesota, the floor is heated.
Jon Huelskamp, Landmark Photography

This is an example of a large classic ensuite bathroom in Baltimore with recessed-panel cabinets, brown cabinets, a freestanding bath, a corner shower, a two-piece toilet, green tiles, ceramic tiles, white walls, ceramic flooring, an integrated sink, marble worktops, grey floors, a hinged door, white worktops, a shower bench, double sinks and a freestanding vanity unit.
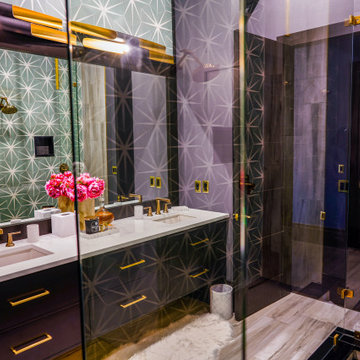
Inspiration for a large classic ensuite wet room bathroom in Tampa with recessed-panel cabinets, black cabinets, a two-piece toilet, green tiles, cement tiles, multi-coloured walls, ceramic flooring, a submerged sink, solid surface worktops, multi-coloured floors, an open shower, white worktops, an enclosed toilet, double sinks and a floating vanity unit.
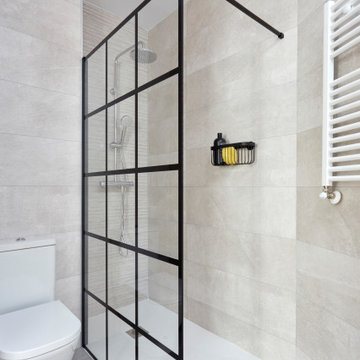
Design ideas for a medium sized modern shower room bathroom in Madrid with recessed-panel cabinets, white cabinets, a corner shower, a one-piece toilet, green tiles, ceramic tiles, beige walls, terrazzo flooring, an integrated sink, grey floors, an open shower, a single sink and a floating vanity unit.
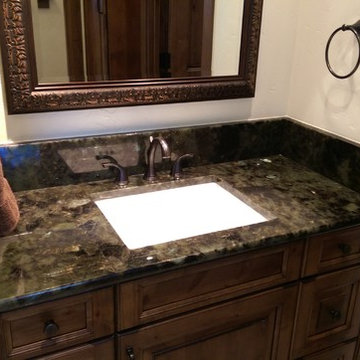
Labradorite granite vanities, shower bench, curb, undermount tub deck and fireplace hearth
This is an example of a medium sized traditional ensuite bathroom in Denver with recessed-panel cabinets, medium wood cabinets, a submerged bath, a shower/bath combination, a one-piece toilet, green tiles, stone slabs, beige walls, ceramic flooring, a submerged sink, granite worktops, grey floors and a hinged door.
This is an example of a medium sized traditional ensuite bathroom in Denver with recessed-panel cabinets, medium wood cabinets, a submerged bath, a shower/bath combination, a one-piece toilet, green tiles, stone slabs, beige walls, ceramic flooring, a submerged sink, granite worktops, grey floors and a hinged door.
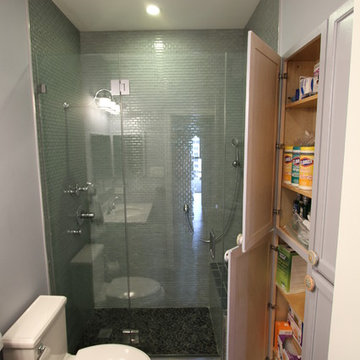
Design ideas for a small traditional bathroom in DC Metro with a submerged sink, recessed-panel cabinets, grey cabinets, engineered stone worktops, an alcove shower, a one-piece toilet, green tiles, glass tiles, grey walls and porcelain flooring.
Bathroom with Recessed-panel Cabinets and Green Tiles Ideas and Designs
3

 Shelves and shelving units, like ladder shelves, will give you extra space without taking up too much floor space. Also look for wire, wicker or fabric baskets, large and small, to store items under or next to the sink, or even on the wall.
Shelves and shelving units, like ladder shelves, will give you extra space without taking up too much floor space. Also look for wire, wicker or fabric baskets, large and small, to store items under or next to the sink, or even on the wall.  The sink, the mirror, shower and/or bath are the places where you might want the clearest and strongest light. You can use these if you want it to be bright and clear. Otherwise, you might want to look at some soft, ambient lighting in the form of chandeliers, short pendants or wall lamps. You could use accent lighting around your bath in the form to create a tranquil, spa feel, as well.
The sink, the mirror, shower and/or bath are the places where you might want the clearest and strongest light. You can use these if you want it to be bright and clear. Otherwise, you might want to look at some soft, ambient lighting in the form of chandeliers, short pendants or wall lamps. You could use accent lighting around your bath in the form to create a tranquil, spa feel, as well. 