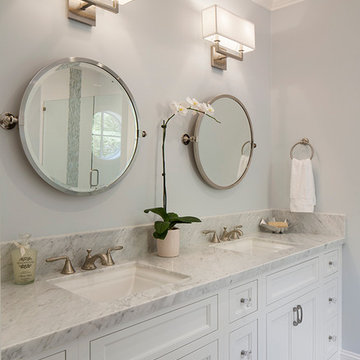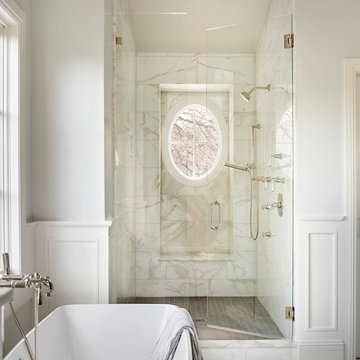Bathroom with Recessed-panel Cabinets and Grey Walls Ideas and Designs
Refine by:
Budget
Sort by:Popular Today
1 - 20 of 20,977 photos
Item 1 of 3

The bathroom was completely refurbished while keeping some existing pieces such as the base of the vanity unit, roll top bath, wall mirrors and towel rail.

Photo By:
Aimée Mazzenga
Photo of a traditional bathroom in Chicago with white cabinets, an alcove shower, a two-piece toilet, white tiles, grey walls, porcelain flooring, a submerged sink, marble worktops, grey floors, a hinged door, white worktops and recessed-panel cabinets.
Photo of a traditional bathroom in Chicago with white cabinets, an alcove shower, a two-piece toilet, white tiles, grey walls, porcelain flooring, a submerged sink, marble worktops, grey floors, a hinged door, white worktops and recessed-panel cabinets.

Best of Houzz Design & Service 2014.
--Photography by Paul Dyer.
This is an example of a medium sized classic bathroom in San Francisco with a submerged sink, recessed-panel cabinets, white cabinets and grey walls.
This is an example of a medium sized classic bathroom in San Francisco with a submerged sink, recessed-panel cabinets, white cabinets and grey walls.

Download our free ebook, Creating the Ideal Kitchen. DOWNLOAD NOW
Our clients were in the market for an upgrade from builder grade in their Glen Ellyn bathroom! They came to us requesting a more spa like experience and a designer’s eye to create a more refined space.
A large steam shower, bench and rain head replaced a dated corner bathtub. In addition, we added heated floors for those cool Chicago months and several storage niches and built-in cabinets to keep extra towels and toiletries out of sight. The use of circles in the tile, cabinetry and new window in the shower give this primary bath the character it was lacking, while lowering and modifying the unevenly vaulted ceiling created symmetry in the space. The end result is a large luxurious spa shower, more storage space and improvements to the overall comfort of the room. A nice upgrade from the existing builder grade space!
Photography by @margaretrajic
Photo stylist @brandidevers
Do you have an older home that has great bones but needs an upgrade? Contact us here to see how we can help!

Design ideas for a large classic ensuite bathroom with recessed-panel cabinets, grey cabinets, a built-in bath, a double shower, a two-piece toilet, white tiles, marble tiles, grey walls, marble flooring, a submerged sink, engineered stone worktops, white floors, a hinged door, white worktops, a shower bench, double sinks, a built in vanity unit and wallpapered walls.

This is an example of a large farmhouse ensuite bathroom in Chicago with white cabinets, a freestanding bath, a double shower, a one-piece toilet, white tiles, marble tiles, grey walls, marble flooring, a submerged sink, marble worktops, white floors and recessed-panel cabinets.

Photo of a classic shower room bathroom in San Francisco with black cabinets, an alcove shower, grey walls, a vessel sink, recessed-panel cabinets, a one-piece toilet, marble worktops, white tiles, an open shower and white worktops.

Relocating to Portland, Oregon from California, this young family immediately hired Amy to redesign their newly purchased home to better fit their needs. The project included updating the kitchen, hall bath, and adding an en suite to their master bedroom. Removing a wall between the kitchen and dining allowed for additional counter space and storage along with improved traffic flow and increased natural light to the heart of the home. This galley style kitchen is focused on efficiency and functionality through custom cabinets with a pantry boasting drawer storage topped with quartz slab for durability, pull-out storage accessories throughout, deep drawers, and a quartz topped coffee bar/ buffet facing the dining area. The master bath and hall bath were born out of a single bath and a closet. While modest in size, the bathrooms are filled with functionality and colorful design elements. Durable hex shaped porcelain tiles compliment the blue vanities topped with white quartz countertops. The shower and tub are both tiled in handmade ceramic tiles, bringing much needed texture and movement of light to the space. The hall bath is outfitted with a toe-kick pull-out step for the family’s youngest member!

Beautiful white master bathroom: His and her sinks, enclosed tub with remote blinds for privacy, separate toilet room for privacy as well as separate shower. Custom built-in closet adjacent to the bathroom.

Master bath remodel in Mansfield Tx. Architecture, Design & Construction by USI Design & Remodeling.
Photo of a large classic ensuite bathroom in Dallas with marble flooring, recessed-panel cabinets, grey cabinets, grey tiles, grey walls, a submerged sink, grey floors, grey worktops, double sinks and a built in vanity unit.
Photo of a large classic ensuite bathroom in Dallas with marble flooring, recessed-panel cabinets, grey cabinets, grey tiles, grey walls, a submerged sink, grey floors, grey worktops, double sinks and a built in vanity unit.

Our clients dreamed of a timeless and classy master bathroom reminiscent of a high-end hotel or resort. They felt their existing bathroom was too large and outdated. We helped them create a space that was efficient and classic with neutral colors to provide a clean look that won’t go out of style.
Fun facts:
- The toilet opens automatically when you approach it, is self-cleaning, and has a seat warmer.
- The floors are heated.
- We created a 4” ledge around their sink for more space to store toiletries.

Griswold photography
This is an example of a large contemporary ensuite wet room bathroom in Seattle with recessed-panel cabinets, dark wood cabinets, engineered stone worktops, white worktops, an alcove bath, grey walls, marble flooring, a submerged sink, black floors and a sliding door.
This is an example of a large contemporary ensuite wet room bathroom in Seattle with recessed-panel cabinets, dark wood cabinets, engineered stone worktops, white worktops, an alcove bath, grey walls, marble flooring, a submerged sink, black floors and a sliding door.

Susan Brenner
Photo of a large contemporary ensuite bathroom in Denver with recessed-panel cabinets, grey cabinets, a freestanding bath, an alcove shower, a two-piece toilet, white tiles, marble tiles, grey walls, marble flooring, a submerged sink, marble worktops, white floors, a hinged door and white worktops.
Photo of a large contemporary ensuite bathroom in Denver with recessed-panel cabinets, grey cabinets, a freestanding bath, an alcove shower, a two-piece toilet, white tiles, marble tiles, grey walls, marble flooring, a submerged sink, marble worktops, white floors, a hinged door and white worktops.

Custom vanity
Inspiration for a large classic ensuite bathroom in Minneapolis with recessed-panel cabinets, white cabinets, grey tiles, porcelain tiles, grey walls, a submerged sink, solid surface worktops and grey worktops.
Inspiration for a large classic ensuite bathroom in Minneapolis with recessed-panel cabinets, white cabinets, grey tiles, porcelain tiles, grey walls, a submerged sink, solid surface worktops and grey worktops.

This remodel went from a tiny corner bathroom, to a charming full master bathroom with a large walk in closet. The Master Bathroom was over sized so we took space from the bedroom and closets to create a double vanity space with herringbone glass tile backsplash.
We were able to fit in a linen cabinet with the new master shower layout for plenty of built-in storage. The bathroom are tiled with hex marble tile on the floor and herringbone marble tiles in the shower. Paired with the brass plumbing fixtures and hardware this master bathroom is a show stopper and will be cherished for years to come.
Space Plans & Design, Interior Finishes by Signature Designs Kitchen Bath.
Photography Gail Owens

Stoffer Photography
This is an example of a traditional bathroom in Grand Rapids with white cabinets, black tiles, grey walls, mosaic tile flooring, a submerged sink, marble worktops, multi-coloured floors and recessed-panel cabinets.
This is an example of a traditional bathroom in Grand Rapids with white cabinets, black tiles, grey walls, mosaic tile flooring, a submerged sink, marble worktops, multi-coloured floors and recessed-panel cabinets.

Medium sized classic shower room bathroom in Phoenix with recessed-panel cabinets, white cabinets, an alcove bath, an alcove shower, white tiles, metro tiles, grey walls, concrete flooring, a submerged sink, engineered stone worktops, grey floors and a hinged door.

Meyer Design
Photo of a large rural ensuite bathroom in Chicago with recessed-panel cabinets, white cabinets, a freestanding bath, grey walls, marble flooring, a submerged sink and engineered stone worktops.
Photo of a large rural ensuite bathroom in Chicago with recessed-panel cabinets, white cabinets, a freestanding bath, grey walls, marble flooring, a submerged sink and engineered stone worktops.

Introducing the Courtyard Collection at Sonoma, located near Ballantyne in Charlotte. These 51 single-family homes are situated with a unique twist, and are ideal for people looking for the lifestyle of a townhouse or condo, without shared walls. Lawn maintenance is included! All homes include kitchens with granite counters and stainless steel appliances, plus attached 2-car garages. Our 3 model homes are open daily! Schools are Elon Park Elementary, Community House Middle, Ardrey Kell High. The Hanna is a 2-story home which has everything you need on the first floor, including a Kitchen with an island and separate pantry, open Family/Dining room with an optional Fireplace, and the laundry room tucked away. Upstairs is a spacious Owner's Suite with large walk-in closet, double sinks, garden tub and separate large shower. You may change this to include a large tiled walk-in shower with bench seat and separate linen closet. There are also 3 secondary bedrooms with a full bath with double sinks.

Photo of a traditional half tiled bathroom in San Francisco with a submerged sink, grey cabinets, an alcove shower, white tiles, metro tiles, grey walls and recessed-panel cabinets.
Bathroom with Recessed-panel Cabinets and Grey Walls Ideas and Designs
1

 Shelves and shelving units, like ladder shelves, will give you extra space without taking up too much floor space. Also look for wire, wicker or fabric baskets, large and small, to store items under or next to the sink, or even on the wall.
Shelves and shelving units, like ladder shelves, will give you extra space without taking up too much floor space. Also look for wire, wicker or fabric baskets, large and small, to store items under or next to the sink, or even on the wall.  The sink, the mirror, shower and/or bath are the places where you might want the clearest and strongest light. You can use these if you want it to be bright and clear. Otherwise, you might want to look at some soft, ambient lighting in the form of chandeliers, short pendants or wall lamps. You could use accent lighting around your bath in the form to create a tranquil, spa feel, as well.
The sink, the mirror, shower and/or bath are the places where you might want the clearest and strongest light. You can use these if you want it to be bright and clear. Otherwise, you might want to look at some soft, ambient lighting in the form of chandeliers, short pendants or wall lamps. You could use accent lighting around your bath in the form to create a tranquil, spa feel, as well. 