Bathroom with Recessed-panel Cabinets and Multi-coloured Walls Ideas and Designs
Refine by:
Budget
Sort by:Popular Today
61 - 80 of 1,118 photos
Item 1 of 3

Consulted in the design of a more Traditional Bathroom with a Tuscan/ old world vibe.
Design ideas for a large classic ensuite bathroom in Denver with recessed-panel cabinets, beige cabinets, a corner bath, a corner shower, a bidet, multi-coloured tiles, ceramic tiles, multi-coloured walls, ceramic flooring, a built-in sink, granite worktops, multi-coloured floors, a hinged door, black worktops, an enclosed toilet, double sinks, a floating vanity unit and a vaulted ceiling.
Design ideas for a large classic ensuite bathroom in Denver with recessed-panel cabinets, beige cabinets, a corner bath, a corner shower, a bidet, multi-coloured tiles, ceramic tiles, multi-coloured walls, ceramic flooring, a built-in sink, granite worktops, multi-coloured floors, a hinged door, black worktops, an enclosed toilet, double sinks, a floating vanity unit and a vaulted ceiling.
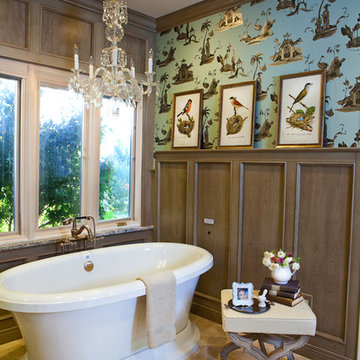
Denash Photography, Designed by Wendy Kuhn
This bathroom has tons of character from the large oval freestanding bathtub and the custom mosaic tiled shower. The exotic wallpaper and bird art is a unique touch.
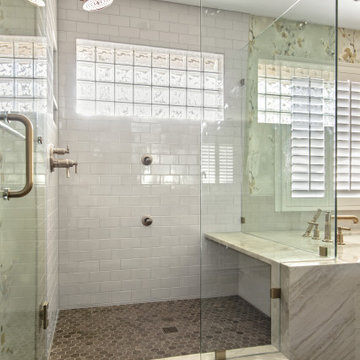
Photo of a large traditional ensuite bathroom in Dallas with a built in vanity unit, recessed-panel cabinets, grey cabinets, a submerged bath, a corner shower, a two-piece toilet, blue tiles, ceramic tiles, multi-coloured walls, marble flooring, a submerged sink, quartz worktops, grey floors, a hinged door, white worktops, an enclosed toilet, double sinks and wallpapered walls.
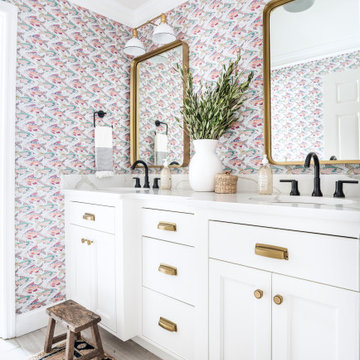
Photo of a farmhouse bathroom in Nashville with recessed-panel cabinets, white cabinets, multi-coloured walls, a submerged sink, grey floors and white worktops.
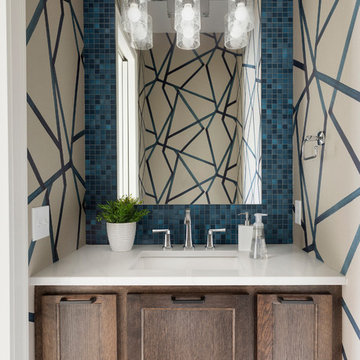
Main Level Powder Bathroom with floating vanity, wallpaper, and mosaic tile detail.
Inspiration for a small classic bathroom in Minneapolis with medium wood cabinets, blue tiles, mosaic tiles, multi-coloured walls, medium hardwood flooring, a submerged sink, marble worktops, white worktops, recessed-panel cabinets and brown floors.
Inspiration for a small classic bathroom in Minneapolis with medium wood cabinets, blue tiles, mosaic tiles, multi-coloured walls, medium hardwood flooring, a submerged sink, marble worktops, white worktops, recessed-panel cabinets and brown floors.
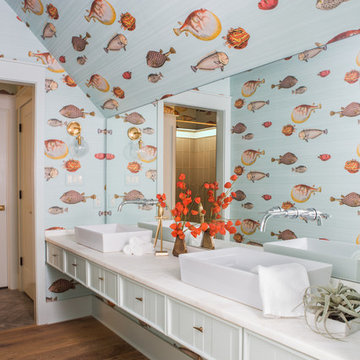
The girl's bunk on the top level was to feel like a vintage attic. So the color pallet is a real muted soft blue-green that feels very historic. This suite incorporates a sleeping alcove, with four upholstered twin beds and concealed storage drawers. All the walls and ceilings are planked. A very playful, bright color scheme was chosen from the wall covering in the girl's bunk bath. In the bathroom a floating vanity was chosen, the detailing on the drawers is a random width and depth plank with an enlarged bead on the drawers. Countertops are a honed white marble and in the showers, are incorporated a glass tile to enhance the water and lake feel.
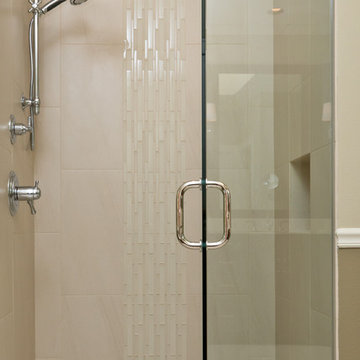
Engage Photo and Video
This is an example of a large classic ensuite bathroom in Portland with a submerged sink, recessed-panel cabinets, dark wood cabinets, engineered stone worktops, a built-in bath, a built-in shower, a one-piece toilet, beige tiles, porcelain tiles, multi-coloured walls and porcelain flooring.
This is an example of a large classic ensuite bathroom in Portland with a submerged sink, recessed-panel cabinets, dark wood cabinets, engineered stone worktops, a built-in bath, a built-in shower, a one-piece toilet, beige tiles, porcelain tiles, multi-coloured walls and porcelain flooring.
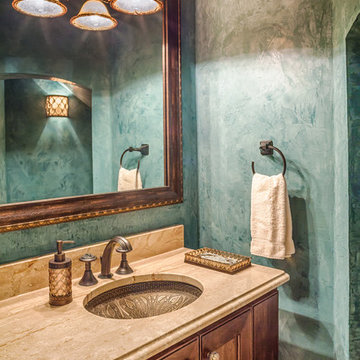
Keechi Creek Builders
This is an example of a small mediterranean shower room bathroom in Houston with a submerged sink, recessed-panel cabinets, dark wood cabinets, granite worktops and multi-coloured walls.
This is an example of a small mediterranean shower room bathroom in Houston with a submerged sink, recessed-panel cabinets, dark wood cabinets, granite worktops and multi-coloured walls.

Medium sized eclectic shower room bathroom in Los Angeles with recessed-panel cabinets, a corner shower, terracotta tiles, multi-coloured walls, terracotta flooring, a built-in sink, granite worktops, a hinged door, beige worktops, a single sink, a freestanding vanity unit, wallpapered walls, medium wood cabinets, multi-coloured tiles, red tiles and brown floors.
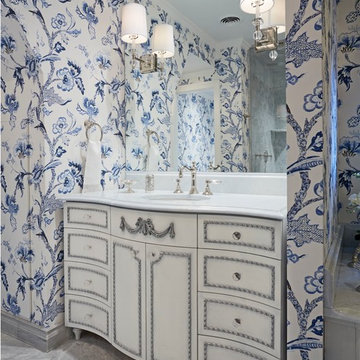
Kip Dawkins
Photo of a traditional bathroom in Richmond with a submerged sink, white cabinets, multi-coloured walls, feature lighting and recessed-panel cabinets.
Photo of a traditional bathroom in Richmond with a submerged sink, white cabinets, multi-coloured walls, feature lighting and recessed-panel cabinets.
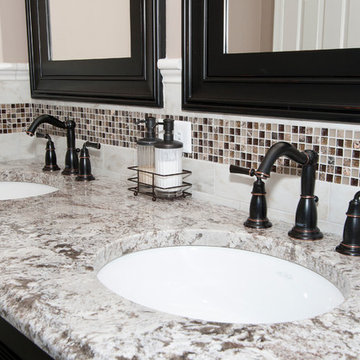
Photo of a medium sized classic shower room bathroom in Newark with recessed-panel cabinets, black cabinets, a corner shower, a one-piece toilet, beige tiles, brown tiles, grey tiles, porcelain tiles, multi-coloured walls, porcelain flooring, a submerged sink and granite worktops.

Large classic ensuite bathroom in Dallas with recessed-panel cabinets, grey cabinets, a submerged bath, a corner shower, a two-piece toilet, blue tiles, ceramic tiles, multi-coloured walls, marble flooring, a submerged sink, quartz worktops, grey floors, a hinged door, white worktops, a laundry area, double sinks, a built in vanity unit and wallpapered walls.
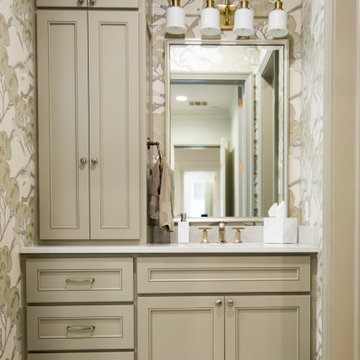
Photo of a medium sized classic shower room bathroom in New Orleans with grey cabinets, multi-coloured walls, grey floors, white worktops, a single sink, a built in vanity unit and recessed-panel cabinets.
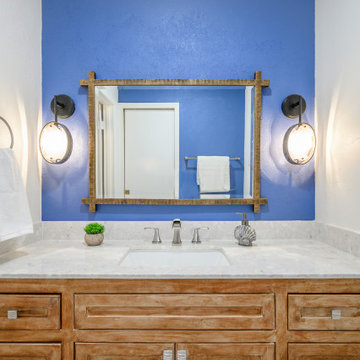
Photo of a small traditional bathroom in Dallas with recessed-panel cabinets, medium wood cabinets, a hot tub, a shower/bath combination, a two-piece toilet, grey tiles, ceramic tiles, multi-coloured walls, porcelain flooring, a submerged sink, engineered stone worktops, white floors, a shower curtain, beige worktops, a wall niche, a single sink and a built in vanity unit.
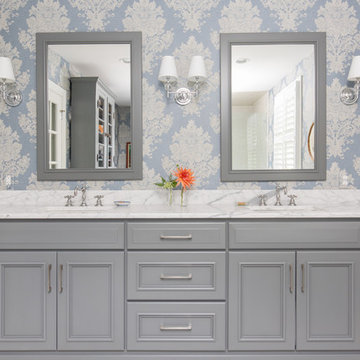
QPH photo
Large traditional ensuite bathroom in Richmond with grey cabinets, a submerged sink, marble worktops, white worktops, recessed-panel cabinets and multi-coloured walls.
Large traditional ensuite bathroom in Richmond with grey cabinets, a submerged sink, marble worktops, white worktops, recessed-panel cabinets and multi-coloured walls.

Design ideas for an expansive classic ensuite bathroom in Nashville with blue cabinets, a freestanding bath, multi-coloured walls, ceramic flooring, quartz worktops, beige floors, beige worktops and recessed-panel cabinets.
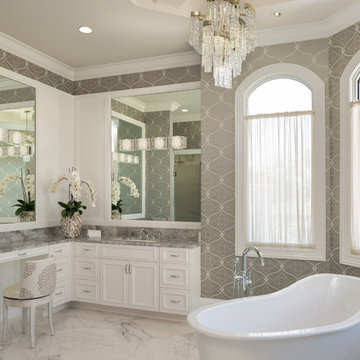
Design by Mylene Robert & Sherri DuPont
Photography by Lori Hamilton
Design ideas for a large mediterranean ensuite bathroom in Miami with marble flooring, quartz worktops, grey worktops, recessed-panel cabinets, white cabinets, multi-coloured walls, a submerged sink and white floors.
Design ideas for a large mediterranean ensuite bathroom in Miami with marble flooring, quartz worktops, grey worktops, recessed-panel cabinets, white cabinets, multi-coloured walls, a submerged sink and white floors.
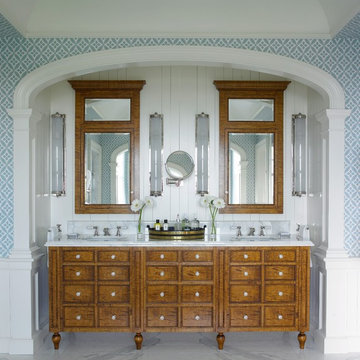
Photo of a nautical ensuite bathroom in New York with medium wood cabinets, multi-coloured walls, marble flooring and recessed-panel cabinets.
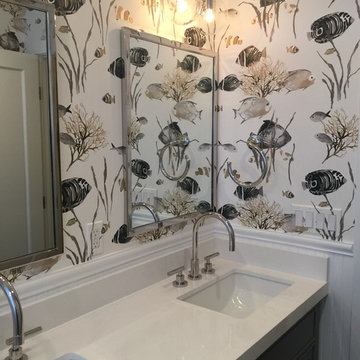
This is an example of a medium sized coastal family bathroom in San Francisco with recessed-panel cabinets, grey cabinets, an alcove bath, a shower/bath combination, a one-piece toilet, white tiles, multi-coloured walls, a submerged sink, solid surface worktops, multi-coloured floors, a shower curtain, white worktops, metro tiles, marble flooring, a wall niche, double sinks, a built in vanity unit and wallpapered walls.
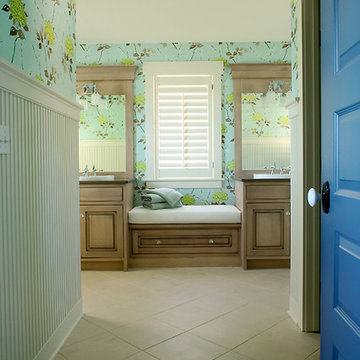
Packed with cottage attributes, Sunset View features an open floor plan without sacrificing intimate spaces. Detailed design elements and updated amenities add both warmth and character to this multi-seasonal, multi-level Shingle-style-inspired home.
Columns, beams, half-walls and built-ins throughout add a sense of Old World craftsmanship. Opening to the kitchen and a double-sided fireplace, the dining room features a lounge area and a curved booth that seats up to eight at a time. When space is needed for a larger crowd, furniture in the sitting area can be traded for an expanded table and more chairs. On the other side of the fireplace, expansive lake views are the highlight of the hearth room, which features drop down steps for even more beautiful vistas.
An unusual stair tower connects the home’s five levels. While spacious, each room was designed for maximum living in minimum space. In the lower level, a guest suite adds additional accommodations for friends or family. On the first level, a home office/study near the main living areas keeps family members close but also allows for privacy.
The second floor features a spacious master suite, a children’s suite and a whimsical playroom area. Two bedrooms open to a shared bath. Vanities on either side can be closed off by a pocket door, which allows for privacy as the child grows. A third bedroom includes a built-in bed and walk-in closet. A second-floor den can be used as a master suite retreat or an upstairs family room.
The rear entrance features abundant closets, a laundry room, home management area, lockers and a full bath. The easily accessible entrance allows people to come in from the lake without making a mess in the rest of the home. Because this three-garage lakefront home has no basement, a recreation room has been added into the attic level, which could also function as an additional guest room.
Bathroom with Recessed-panel Cabinets and Multi-coloured Walls Ideas and Designs
4

 Shelves and shelving units, like ladder shelves, will give you extra space without taking up too much floor space. Also look for wire, wicker or fabric baskets, large and small, to store items under or next to the sink, or even on the wall.
Shelves and shelving units, like ladder shelves, will give you extra space without taking up too much floor space. Also look for wire, wicker or fabric baskets, large and small, to store items under or next to the sink, or even on the wall.  The sink, the mirror, shower and/or bath are the places where you might want the clearest and strongest light. You can use these if you want it to be bright and clear. Otherwise, you might want to look at some soft, ambient lighting in the form of chandeliers, short pendants or wall lamps. You could use accent lighting around your bath in the form to create a tranquil, spa feel, as well.
The sink, the mirror, shower and/or bath are the places where you might want the clearest and strongest light. You can use these if you want it to be bright and clear. Otherwise, you might want to look at some soft, ambient lighting in the form of chandeliers, short pendants or wall lamps. You could use accent lighting around your bath in the form to create a tranquil, spa feel, as well. 