Bathroom with Recessed-panel Cabinets and Terrazzo Flooring Ideas and Designs
Refine by:
Budget
Sort by:Popular Today
1 - 20 of 48 photos
Item 1 of 3

This is an example of a small rustic ensuite bathroom in London with recessed-panel cabinets, a walk-in shower, a wall mounted toilet, brown tiles, ceramic tiles, blue walls, terrazzo flooring, a built-in sink, terrazzo worktops, a hinged door, grey worktops, a single sink and a built in vanity unit.
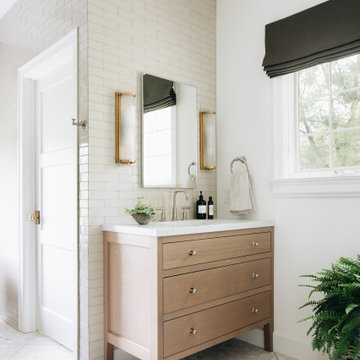
Classic ensuite bathroom in Grand Rapids with recessed-panel cabinets, light wood cabinets, a freestanding bath, an alcove shower, white tiles, ceramic tiles, white walls, terrazzo flooring, a submerged sink, quartz worktops, white floors, an open shower, white worktops, double sinks and a freestanding vanity unit.
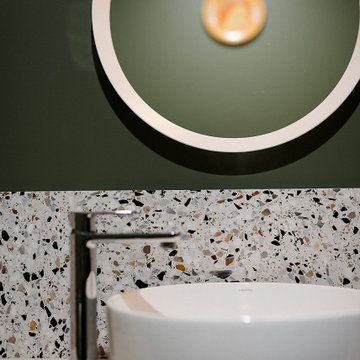
Photo of a small contemporary bathroom in Other with recessed-panel cabinets, grey cabinets, white walls, terrazzo flooring, a vessel sink, laminate worktops, multi-coloured floors, grey worktops, a floating vanity unit and a one-piece toilet.
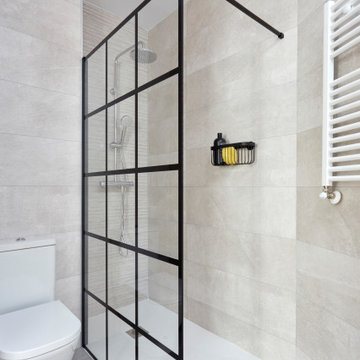
Design ideas for a medium sized modern shower room bathroom in Madrid with recessed-panel cabinets, white cabinets, a corner shower, a one-piece toilet, green tiles, ceramic tiles, beige walls, terrazzo flooring, an integrated sink, grey floors, an open shower, a single sink and a floating vanity unit.
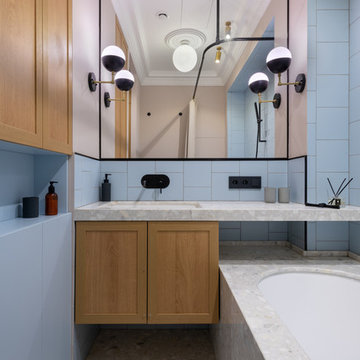
Medium sized modern ensuite bathroom in Other with recessed-panel cabinets, medium wood cabinets, a submerged bath, blue tiles, terrazzo flooring, a submerged sink, terrazzo worktops, grey floors and grey worktops.

Weather House is a bespoke home for a young, nature-loving family on a quintessentially compact Northcote block.
Our clients Claire and Brent cherished the character of their century-old worker's cottage but required more considered space and flexibility in their home. Claire and Brent are camping enthusiasts, and in response their house is a love letter to the outdoors: a rich, durable environment infused with the grounded ambience of being in nature.
From the street, the dark cladding of the sensitive rear extension echoes the existing cottage!s roofline, becoming a subtle shadow of the original house in both form and tone. As you move through the home, the double-height extension invites the climate and native landscaping inside at every turn. The light-bathed lounge, dining room and kitchen are anchored around, and seamlessly connected to, a versatile outdoor living area. A double-sided fireplace embedded into the house’s rear wall brings warmth and ambience to the lounge, and inspires a campfire atmosphere in the back yard.
Championing tactility and durability, the material palette features polished concrete floors, blackbutt timber joinery and concrete brick walls. Peach and sage tones are employed as accents throughout the lower level, and amplified upstairs where sage forms the tonal base for the moody main bedroom. An adjacent private deck creates an additional tether to the outdoors, and houses planters and trellises that will decorate the home’s exterior with greenery.
From the tactile and textured finishes of the interior to the surrounding Australian native garden that you just want to touch, the house encapsulates the feeling of being part of the outdoors; like Claire and Brent are camping at home. It is a tribute to Mother Nature, Weather House’s muse.
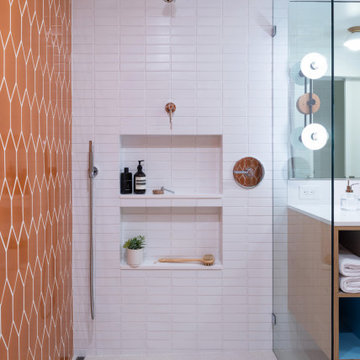
Bathroom Remodel
Design ideas for a medium sized midcentury bathroom in Seattle with recessed-panel cabinets, light wood cabinets, a built-in bath, a built-in shower, orange tiles, ceramic tiles, white walls, terrazzo flooring, a submerged sink, engineered stone worktops, white floors, an open shower, white worktops, a wall niche, double sinks and a floating vanity unit.
Design ideas for a medium sized midcentury bathroom in Seattle with recessed-panel cabinets, light wood cabinets, a built-in bath, a built-in shower, orange tiles, ceramic tiles, white walls, terrazzo flooring, a submerged sink, engineered stone worktops, white floors, an open shower, white worktops, a wall niche, double sinks and a floating vanity unit.

Design ideas for a medium sized traditional ensuite bathroom in Kansas City with recessed-panel cabinets, brown cabinets, a walk-in shower, a two-piece toilet, white tiles, terracotta tiles, white walls, terrazzo flooring, a built-in sink, engineered stone worktops, brown floors, an open shower, white worktops, a shower bench, double sinks, a freestanding vanity unit and a vaulted ceiling.
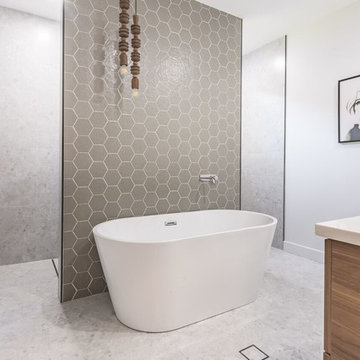
Walk-in shower, nib wall separating w/c and shower, freestanding bath with wall mixer taps, wall hung double vanity with timber finish, stone bench top and splash back, custom mirror, double basins with wall mixer taps and feature texture tiles to face of nib wall with ambient pendant lighting.
Photo by Shannon Male
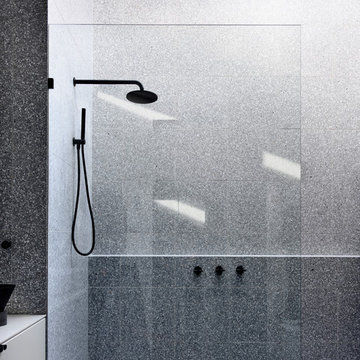
Derek Swalwell
This is an example of a small ensuite bathroom in Melbourne with recessed-panel cabinets, white cabinets, a walk-in shower, a wall mounted toilet, grey tiles, ceramic tiles, grey walls, terrazzo flooring, an integrated sink, terrazzo worktops, grey floors, an open shower and white worktops.
This is an example of a small ensuite bathroom in Melbourne with recessed-panel cabinets, white cabinets, a walk-in shower, a wall mounted toilet, grey tiles, ceramic tiles, grey walls, terrazzo flooring, an integrated sink, terrazzo worktops, grey floors, an open shower and white worktops.
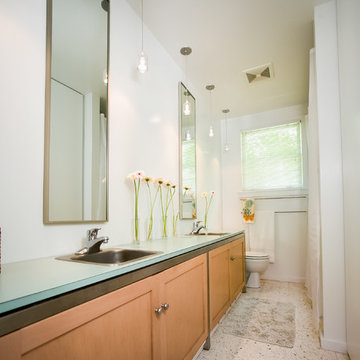
Inspiration for a small modern ensuite bathroom in Nashville with recessed-panel cabinets, medium wood cabinets, a one-piece toilet, white walls, terrazzo flooring, a built-in sink and laminate worktops.
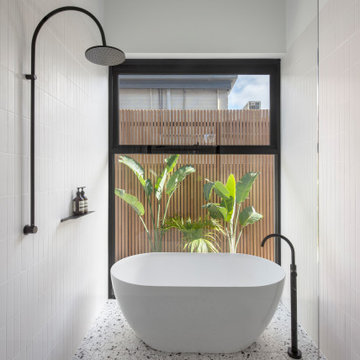
A family bathroom in the new addition to cater for kids and guests. Inset bath tiled in white biscuit matte finish tiles complete with black tapware and finishes.
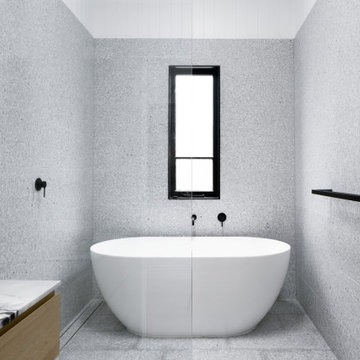
Medium sized contemporary ensuite bathroom in Brisbane with recessed-panel cabinets, brown cabinets, a freestanding bath, an alcove shower, a wall mounted toilet, grey tiles, cement tiles, grey walls, terrazzo flooring, a built-in sink, marble worktops, grey floors, an open shower, white worktops, a wall niche, a single sink, a floating vanity unit and a vaulted ceiling.
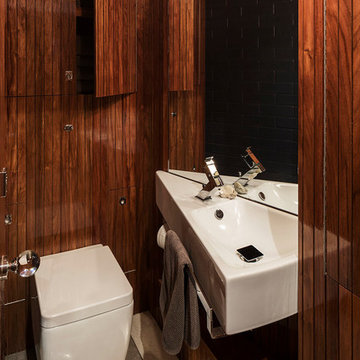
Jessica Chloe Gernat
Photo of a small midcentury shower room bathroom in Auckland with recessed-panel cabinets, dark wood cabinets, a one-piece toilet, brown walls, terrazzo flooring, a wall-mounted sink, solid surface worktops and grey floors.
Photo of a small midcentury shower room bathroom in Auckland with recessed-panel cabinets, dark wood cabinets, a one-piece toilet, brown walls, terrazzo flooring, a wall-mounted sink, solid surface worktops and grey floors.
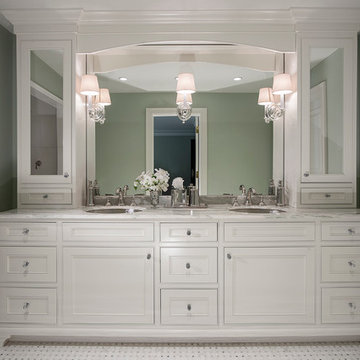
©2014, MARS Photo and Design/Michael Raffin. All rights reserved.
Design ideas for a medium sized traditional shower room bathroom in Detroit with a submerged sink, recessed-panel cabinets, white cabinets, marble worktops, a walk-in shower, a one-piece toilet, white tiles, stone tiles, grey walls and terrazzo flooring.
Design ideas for a medium sized traditional shower room bathroom in Detroit with a submerged sink, recessed-panel cabinets, white cabinets, marble worktops, a walk-in shower, a one-piece toilet, white tiles, stone tiles, grey walls and terrazzo flooring.
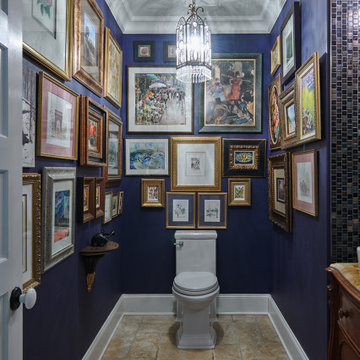
Design ideas for a medium sized traditional bathroom in New York with recessed-panel cabinets, brown cabinets, a one-piece toilet, blue walls, terrazzo flooring, a vessel sink, marble worktops, beige floors and multi-coloured worktops.
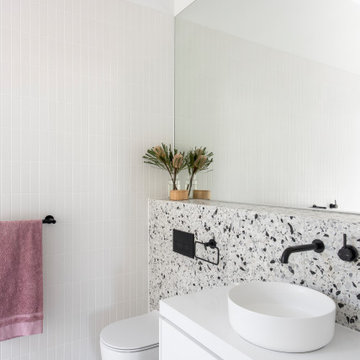
A en suite bathroom in the character part of the house to to allow a seamless connection from master bedroom, to walk in robe, to ensuite. Freestanding bath in white and an open shower complete with black tapware and finishes.
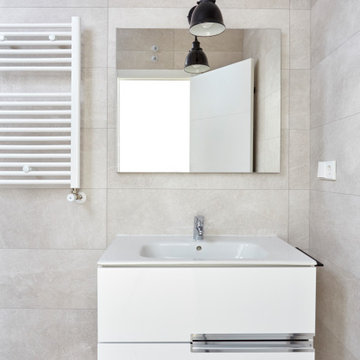
Inspiration for a medium sized modern shower room bathroom in Madrid with recessed-panel cabinets, white cabinets, a corner shower, a one-piece toilet, green tiles, ceramic tiles, beige walls, terrazzo flooring, an integrated sink, grey floors, an open shower, a single sink and a floating vanity unit.
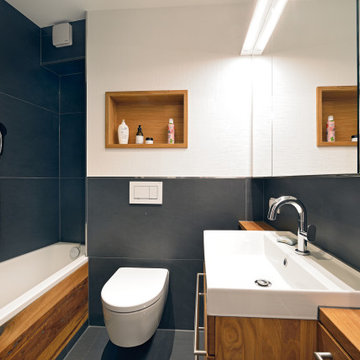
Stimmiger Dreiklang in der Materialauswahl für eine warm-wohlige Atmosphäre:
Massive #Eiche / #Waschtisch / Badewannenverkleidung / Regalboden
Steinzeugfliesen in tiefem Anthrazit unterstreichen die kräftige Holzfärbung
Weiße Sanitärobjekte und weiße Wände / Decken sorgen für die nötige Helligkeit im Raum.
.
Außerdem: Mit dem richtigen Lichtkonzept verschafft man jedem noch so kleinen Raum eine gefühlte Offenheit und Weite.
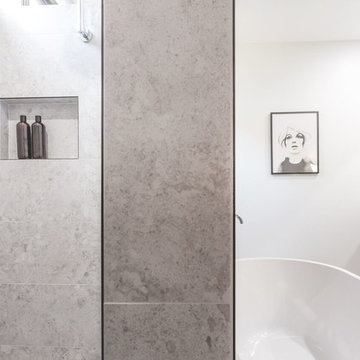
Walk-in shower, nib wall separating w/c and shower, freestanding bath with wall mixer taps, wall hung double vanity with timber finish, stone bench top and splash back, custom mirror, double basins with wall mixer taps and feature texture tiles to face of nib wall.
Photo by Shannon Male
Bathroom with Recessed-panel Cabinets and Terrazzo Flooring Ideas and Designs
1

 Shelves and shelving units, like ladder shelves, will give you extra space without taking up too much floor space. Also look for wire, wicker or fabric baskets, large and small, to store items under or next to the sink, or even on the wall.
Shelves and shelving units, like ladder shelves, will give you extra space without taking up too much floor space. Also look for wire, wicker or fabric baskets, large and small, to store items under or next to the sink, or even on the wall.  The sink, the mirror, shower and/or bath are the places where you might want the clearest and strongest light. You can use these if you want it to be bright and clear. Otherwise, you might want to look at some soft, ambient lighting in the form of chandeliers, short pendants or wall lamps. You could use accent lighting around your bath in the form to create a tranquil, spa feel, as well.
The sink, the mirror, shower and/or bath are the places where you might want the clearest and strongest light. You can use these if you want it to be bright and clear. Otherwise, you might want to look at some soft, ambient lighting in the form of chandeliers, short pendants or wall lamps. You could use accent lighting around your bath in the form to create a tranquil, spa feel, as well. 