Bathroom with Recessed-panel Cabinets and White Cabinets Ideas and Designs
Refine by:
Budget
Sort by:Popular Today
161 - 180 of 31,008 photos
Item 1 of 3
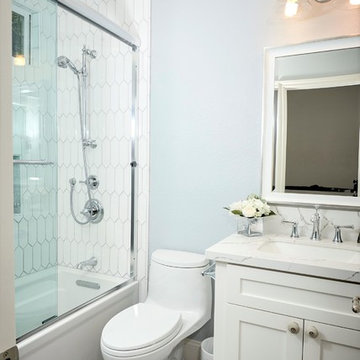
Hallway bathroom. Simple clean materials
Design ideas for a small shower room bathroom in Denver with recessed-panel cabinets, white cabinets, an alcove bath, an alcove shower, a one-piece toilet, white tiles, porcelain tiles, blue walls, porcelain flooring, a submerged sink, engineered stone worktops, grey floors, a sliding door and white worktops.
Design ideas for a small shower room bathroom in Denver with recessed-panel cabinets, white cabinets, an alcove bath, an alcove shower, a one-piece toilet, white tiles, porcelain tiles, blue walls, porcelain flooring, a submerged sink, engineered stone worktops, grey floors, a sliding door and white worktops.
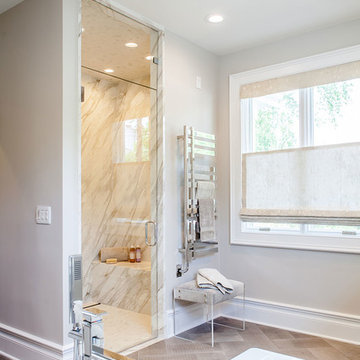
To create a larger shower, I relocated the existing vanity, borrowed 24 inches from the adjacent, extra-large master bedroom closet and designed a luxurious compartment that is much more comfortable for my client. Among the amenities are a shower seat where he can relax and enjoy the steam option. The zero-threshold base is another safety feature in this bathroom plan.
Photo by Jeff Mateer
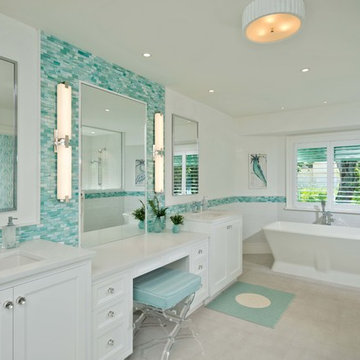
Photo of a beach style ensuite bathroom in Miami with recessed-panel cabinets, white cabinets, a freestanding bath, green tiles, mosaic tiles, white walls, a submerged sink, grey floors and white worktops.
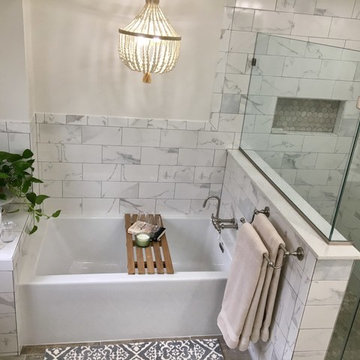
Inspiration for a medium sized traditional ensuite bathroom in Baltimore with recessed-panel cabinets, white cabinets, a built-in bath, a corner shower, marble tiles, white walls, porcelain flooring, marble worktops, grey floors, a hinged door and white worktops.
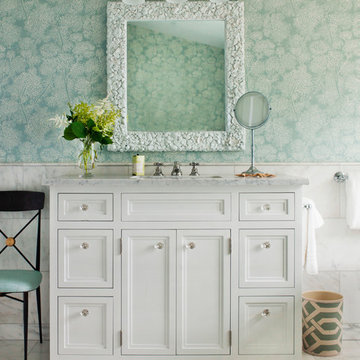
Inspiration for a beach style bathroom in New York with recessed-panel cabinets, white cabinets, white tiles, green walls, a submerged sink, white floors and white worktops.

Our clients called us wanting to not only update their master bathroom but to specifically make it more functional. She had just had knee surgery, so taking a shower wasn’t easy. They wanted to remove the tub and enlarge the shower, as much as possible, and add a bench. She really wanted a seated makeup vanity area, too. They wanted to replace all vanity cabinets making them one height, and possibly add tower storage. With the current layout, they felt that there were too many doors, so we discussed possibly using a barn door to the bedroom.
We removed the large oval bathtub and expanded the shower, with an added bench. She got her seated makeup vanity and it’s placed between the shower and the window, right where she wanted it by the natural light. A tilting oval mirror sits above the makeup vanity flanked with Pottery Barn “Hayden” brushed nickel vanity lights. A lit swing arm makeup mirror was installed, making for a perfect makeup vanity! New taller Shiloh “Eclipse” bathroom cabinets painted in Polar with Slate highlights were installed (all at one height), with Kohler “Caxton” square double sinks. Two large beautiful mirrors are hung above each sink, again, flanked with Pottery Barn “Hayden” brushed nickel vanity lights on either side. Beautiful Quartzmasters Polished Calacutta Borghini countertops were installed on both vanities, as well as the shower bench top and shower wall cap.
Carrara Valentino basketweave mosaic marble tiles was installed on the shower floor and the back of the niches, while Heirloom Clay 3x9 tile was installed on the shower walls. A Delta Shower System was installed with both a hand held shower and a rainshower. The linen closet that used to have a standard door opening into the middle of the bathroom is now storage cabinets, with the classic Restoration Hardware “Campaign” pulls on the drawers and doors. A beautiful Birch forest gray 6”x 36” floor tile, laid in a random offset pattern was installed for an updated look on the floor. New glass paneled doors were installed to the closet and the water closet, matching the barn door. A gorgeous Shades of Light 20” “Pyramid Crystals” chandelier was hung in the center of the bathroom to top it all off!
The bedroom was painted a soothing Magnetic Gray and a classic updated Capital Lighting “Harlow” Chandelier was hung for an updated look.
We were able to meet all of our clients needs by removing the tub, enlarging the shower, installing the seated makeup vanity, by the natural light, right were she wanted it and by installing a beautiful barn door between the bathroom from the bedroom! Not only is it beautiful, but it’s more functional for them now and they love it!
Design/Remodel by Hatfield Builders & Remodelers | Photography by Versatile Imaging
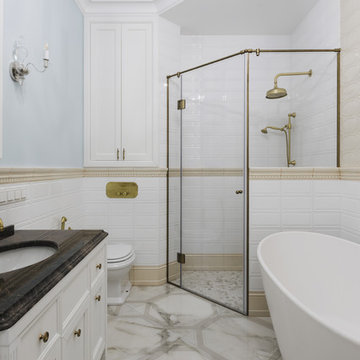
фото Dmitrii Tsyrenshchikov
Design ideas for a traditional ensuite bathroom in Saint Petersburg with recessed-panel cabinets, white cabinets, a freestanding bath, a corner shower, a two-piece toilet, white tiles, blue walls, a submerged sink, beige floors, a hinged door and brown worktops.
Design ideas for a traditional ensuite bathroom in Saint Petersburg with recessed-panel cabinets, white cabinets, a freestanding bath, a corner shower, a two-piece toilet, white tiles, blue walls, a submerged sink, beige floors, a hinged door and brown worktops.

This remodel went from a tiny corner bathroom, to a charming full master bathroom with a large walk in closet. The Master Bathroom was over sized so we took space from the bedroom and closets to create a double vanity space with herringbone glass tile backsplash.
We were able to fit in a linen cabinet with the new master shower layout for plenty of built-in storage. The bathroom are tiled with hex marble tile on the floor and herringbone marble tiles in the shower. Paired with the brass plumbing fixtures and hardware this master bathroom is a show stopper and will be cherished for years to come.
Space Plans & Design, Interior Finishes by Signature Designs Kitchen Bath.
Photography Gail Owens
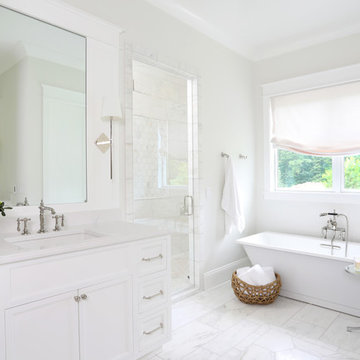
Photographer- Katrina Wittkamp/
Architect- Visbeen Architects/
Builder- Homes By True North/
Interior Designer- L Rose Interior Design
Photo of a large rural ensuite bathroom in Grand Rapids with white cabinets, a freestanding bath, white tiles, marble tiles, white walls, marble flooring, a submerged sink, engineered stone worktops, white floors, a hinged door, white worktops, recessed-panel cabinets and an alcove shower.
Photo of a large rural ensuite bathroom in Grand Rapids with white cabinets, a freestanding bath, white tiles, marble tiles, white walls, marble flooring, a submerged sink, engineered stone worktops, white floors, a hinged door, white worktops, recessed-panel cabinets and an alcove shower.
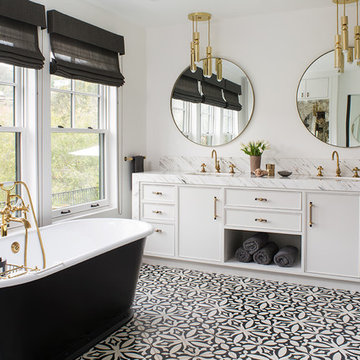
Meghan Beierle O'Brien
This is an example of a traditional bathroom in Los Angeles with recessed-panel cabinets, white cabinets, a freestanding bath, white walls, a submerged sink, multi-coloured floors and white worktops.
This is an example of a traditional bathroom in Los Angeles with recessed-panel cabinets, white cabinets, a freestanding bath, white walls, a submerged sink, multi-coloured floors and white worktops.
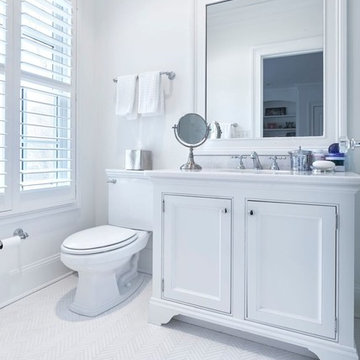
White Marble flooring done is a Herringbone pattern with Trieste Marble Vanity Top for the second full bath.
Design ideas for a large classic family bathroom in New York with recessed-panel cabinets, white cabinets, a two-piece toilet, white tiles, white walls, marble flooring, a submerged sink, marble worktops and white floors.
Design ideas for a large classic family bathroom in New York with recessed-panel cabinets, white cabinets, a two-piece toilet, white tiles, white walls, marble flooring, a submerged sink, marble worktops and white floors.
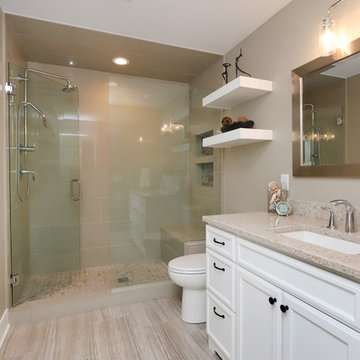
Condo bathroom remodel featuring white cabinetry and neutral accents provided by quartz countertops, ceramic tile floors, and tile shower surround.
We also remodeled the front entry of the condo into a home office/laundry combo. The laundry space is hidden behind triple sliding doors.
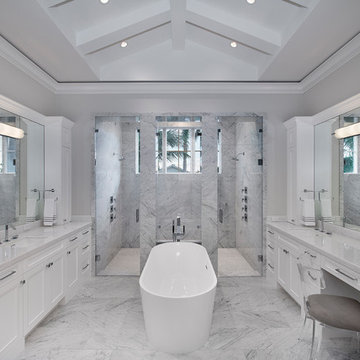
Guest Bath
Design ideas for a traditional ensuite bathroom in Miami with a freestanding bath, a double shower, recessed-panel cabinets, white cabinets, grey walls, a submerged sink, grey floors and grey worktops.
Design ideas for a traditional ensuite bathroom in Miami with a freestanding bath, a double shower, recessed-panel cabinets, white cabinets, grey walls, a submerged sink, grey floors and grey worktops.
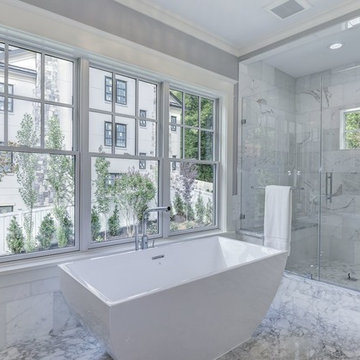
Layers of marble and natural light blanket this spa bathroom. The freestanding tub anchors the room.
AR Custom Builders
Photo of a medium sized traditional ensuite wet room bathroom in DC Metro with recessed-panel cabinets, white cabinets, a freestanding bath, a two-piece toilet, white tiles, marble tiles, grey walls, marble flooring, a submerged sink, marble worktops, white floors and a hinged door.
Photo of a medium sized traditional ensuite wet room bathroom in DC Metro with recessed-panel cabinets, white cabinets, a freestanding bath, a two-piece toilet, white tiles, marble tiles, grey walls, marble flooring, a submerged sink, marble worktops, white floors and a hinged door.
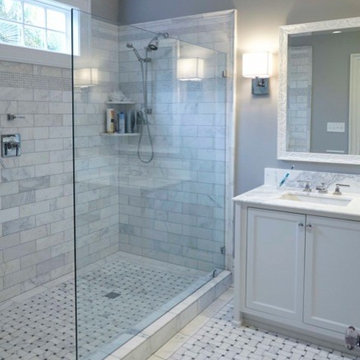
This is an example of a large contemporary ensuite bathroom in Tampa with recessed-panel cabinets, white cabinets, an alcove shower, grey tiles, white tiles, marble tiles, grey walls, marble flooring, a submerged sink, marble worktops, grey floors, an open shower and white worktops.
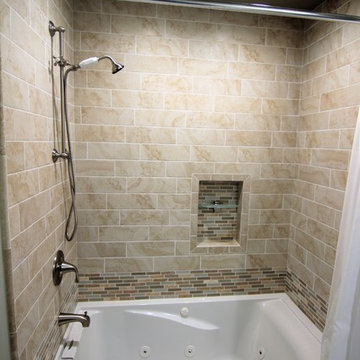
Jill Hughes
This is an example of a small traditional ensuite bathroom in Baltimore with recessed-panel cabinets, white cabinets, a shower/bath combination, a one-piece toilet, beige tiles, ceramic tiles, green walls, ceramic flooring, a submerged sink, granite worktops, beige floors and a shower curtain.
This is an example of a small traditional ensuite bathroom in Baltimore with recessed-panel cabinets, white cabinets, a shower/bath combination, a one-piece toilet, beige tiles, ceramic tiles, green walls, ceramic flooring, a submerged sink, granite worktops, beige floors and a shower curtain.
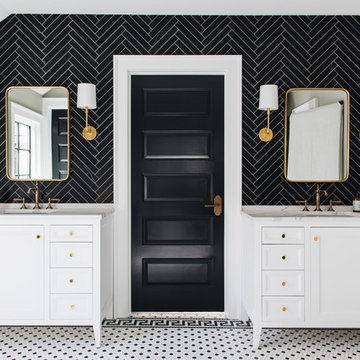
Traditional ensuite bathroom in Grand Rapids with white cabinets, black tiles, a submerged sink, multi-coloured floors and recessed-panel cabinets.
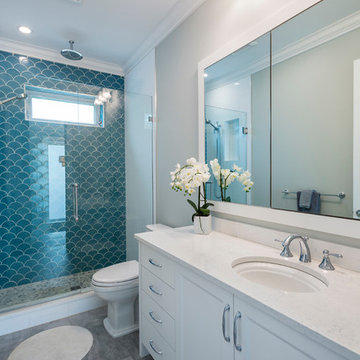
This transitional craftsman style home was custom designed and built to fit perfectly on its long narrow lot typical to Vancouver, BC. It’s corner lot positions it as a beautiful addition to the neighbourhood, and inside its timeless design with charming details will grow with its young family for years to come.
Photography: Paul Grdina
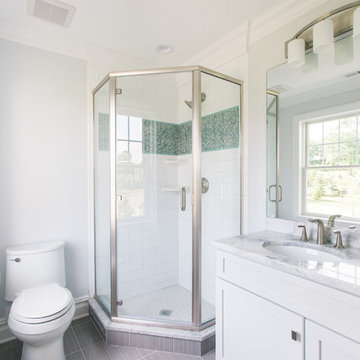
Bathroom 2
Anne Molnar Photography
Small classic shower room bathroom in New York with recessed-panel cabinets, white cabinets, a corner shower, a one-piece toilet, white tiles, ceramic tiles, grey walls, ceramic flooring, a submerged sink, granite worktops, grey floors and a hinged door.
Small classic shower room bathroom in New York with recessed-panel cabinets, white cabinets, a corner shower, a one-piece toilet, white tiles, ceramic tiles, grey walls, ceramic flooring, a submerged sink, granite worktops, grey floors and a hinged door.
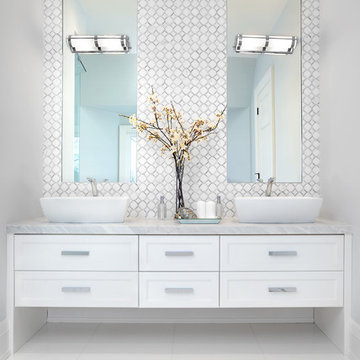
The goal was to create a bathroom which was luxurious, timeless, classic, yet absolutely current and contemporary.
Design ideas for a large traditional ensuite bathroom in Toronto with white cabinets, grey tiles, white tiles, mosaic tiles, white walls, a vessel sink, white floors, recessed-panel cabinets, a freestanding bath, a corner shower, a one-piece toilet, marble flooring, marble worktops and a hinged door.
Design ideas for a large traditional ensuite bathroom in Toronto with white cabinets, grey tiles, white tiles, mosaic tiles, white walls, a vessel sink, white floors, recessed-panel cabinets, a freestanding bath, a corner shower, a one-piece toilet, marble flooring, marble worktops and a hinged door.
Bathroom with Recessed-panel Cabinets and White Cabinets Ideas and Designs
9

 Shelves and shelving units, like ladder shelves, will give you extra space without taking up too much floor space. Also look for wire, wicker or fabric baskets, large and small, to store items under or next to the sink, or even on the wall.
Shelves and shelving units, like ladder shelves, will give you extra space without taking up too much floor space. Also look for wire, wicker or fabric baskets, large and small, to store items under or next to the sink, or even on the wall.  The sink, the mirror, shower and/or bath are the places where you might want the clearest and strongest light. You can use these if you want it to be bright and clear. Otherwise, you might want to look at some soft, ambient lighting in the form of chandeliers, short pendants or wall lamps. You could use accent lighting around your bath in the form to create a tranquil, spa feel, as well.
The sink, the mirror, shower and/or bath are the places where you might want the clearest and strongest light. You can use these if you want it to be bright and clear. Otherwise, you might want to look at some soft, ambient lighting in the form of chandeliers, short pendants or wall lamps. You could use accent lighting around your bath in the form to create a tranquil, spa feel, as well. 