Bathroom with Red Cabinets and a Wall Niche Ideas and Designs
Refine by:
Budget
Sort by:Popular Today
1 - 20 of 71 photos
Item 1 of 3
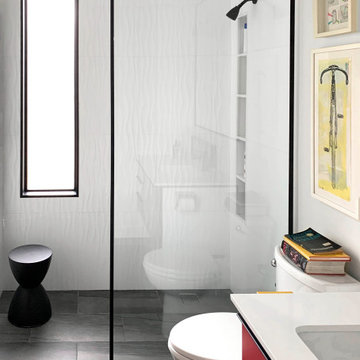
This is an example of a midcentury shower room bathroom in Los Angeles with flat-panel cabinets, red cabinets, a built-in shower, white tiles, white walls, a submerged sink, black floors, an open shower, white worktops and a wall niche.

Bagno con doccia, soffione a soffitto con cromoterapia, body jet e cascata d'acqua. A finitura delle pareti la carta da parati wall e decò - wet system anche all'interno del box. Mofile lavabo IKEA.
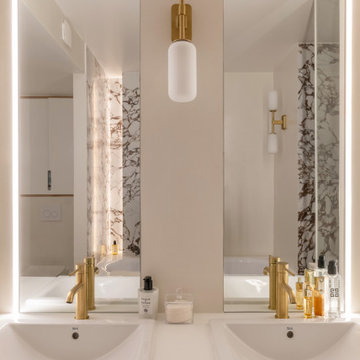
Lors de l’acquisition de cet appartement neuf, dont l’immeuble a vu le jour en juillet 2023, la configuration des espaces en plan telle que prévue par le promoteur immobilier ne satisfaisait pas la future propriétaire. Trois petites chambres, une cuisine fermée, très peu de rangements intégrés et des matériaux de qualité moyenne, un postulat qui méritait d’être amélioré !
C’est ainsi que la pièce de vie s’est vue transformée en un généreux salon séjour donnant sur une cuisine conviviale ouverte aux rangements optimisés, laissant la part belle à un granit d’exception dans un écrin plan de travail & crédence. Une banquette tapissée et sa table sur mesure en béton ciré font l’intermédiaire avec le volume de détente offrant de nombreuses typologies d’assises, de la méridienne au canapé installé comme pièce maitresse de l’espace.
La chambre enfant se veut douce et intemporelle, parée de tonalités de roses et de nombreux agencements sophistiqués, le tout donnant sur une salle d’eau minimaliste mais singulière.
La suite parentale quant à elle, initialement composée de deux petites pièces inexploitables, s’est vu radicalement transformée ; un dressing de 7,23 mètres linéaires tout en menuiserie, la mise en abîme du lit sur une estrade astucieuse intégrant du rangement et une tête de lit comme à l’hôtel, sans oublier l’espace coiffeuse en adéquation avec la salle de bain, elle-même composée d’une double vasque, d’une douche & d’une baignoire.
Une transformation complète d’un appartement neuf pour une rénovation haut de gamme clé en main.
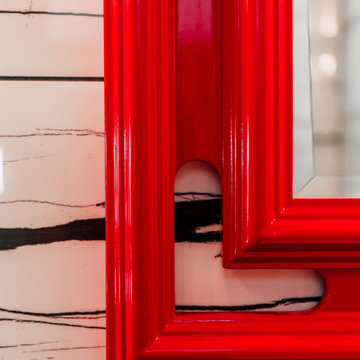
Re-imagined master bath with an asian theme, walk in shower, floating vanity and under cabinet lighting.
Photo of a medium sized world-inspired ensuite bathroom in Seattle with shaker cabinets, red cabinets, a built-in shower, a wall mounted toilet, black and white tiles, porcelain tiles, white walls, porcelain flooring, a submerged sink, engineered stone worktops, grey floors, a hinged door, black worktops, a wall niche, double sinks and a floating vanity unit.
Photo of a medium sized world-inspired ensuite bathroom in Seattle with shaker cabinets, red cabinets, a built-in shower, a wall mounted toilet, black and white tiles, porcelain tiles, white walls, porcelain flooring, a submerged sink, engineered stone worktops, grey floors, a hinged door, black worktops, a wall niche, double sinks and a floating vanity unit.
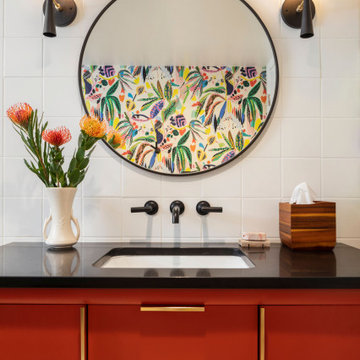
Wanting the home’s guest bathroom to feel inviting and whimsical, we dove it to create a unique balance of saturated colors and lively patterns. Playing with geometric and organic patterns- from the simple tile grid to the nature inspired wallpaper, and slapdash terrazzo flooring- this space strikes a bold kinship of forms.
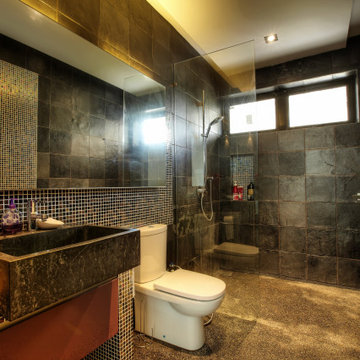
Family bathroom has robust finishes such a slate on the walls contrasted with a multi-coloured mosaic finish. The floor is exposed aggregate concrete, A large marble trough sink adds to the industrial and utilitarian feel to the bathroom.

This is an example of a large bohemian ensuite bathroom in Melbourne with flat-panel cabinets, red cabinets, a built-in bath, an alcove shower, a one-piece toilet, white tiles, porcelain tiles, red walls, ceramic flooring, a submerged sink, engineered stone worktops, black floors, an open shower, black worktops, a wall niche, a single sink and a built in vanity unit.
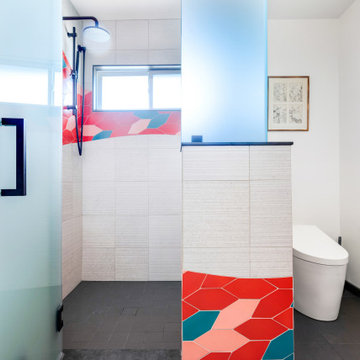
This is an example of a large eclectic ensuite bathroom in Sacramento with flat-panel cabinets, red cabinets, a corner shower, a one-piece toilet, mosaic tiles, white walls, porcelain flooring, a vessel sink, black floors, a hinged door, black worktops, a wall niche, double sinks and a built in vanity unit.
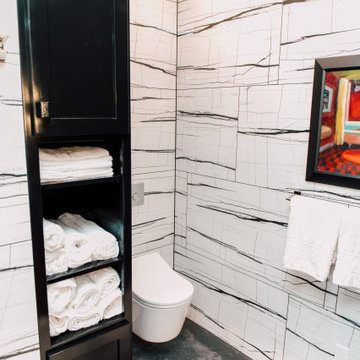
Re-imagined master bath with an asian theme, walk in shower, floating vanity and under cabinet lighting.
Photo of a medium sized world-inspired ensuite bathroom in Seattle with shaker cabinets, red cabinets, a built-in shower, a wall mounted toilet, black and white tiles, porcelain tiles, white walls, porcelain flooring, a submerged sink, engineered stone worktops, grey floors, a hinged door, black worktops, a wall niche, double sinks and a floating vanity unit.
Photo of a medium sized world-inspired ensuite bathroom in Seattle with shaker cabinets, red cabinets, a built-in shower, a wall mounted toilet, black and white tiles, porcelain tiles, white walls, porcelain flooring, a submerged sink, engineered stone worktops, grey floors, a hinged door, black worktops, a wall niche, double sinks and a floating vanity unit.
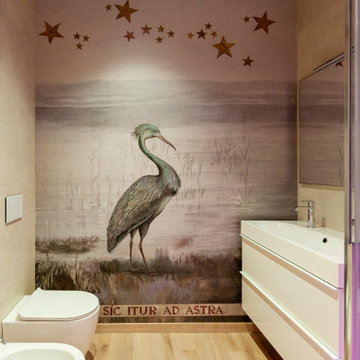
Bagno con doccia, soffione a soffitto con cromoterapia, body jet e cascata d'acqua. A finitura delle pareti la carta da parati wall e decò. Mofile lavabo IKEA.
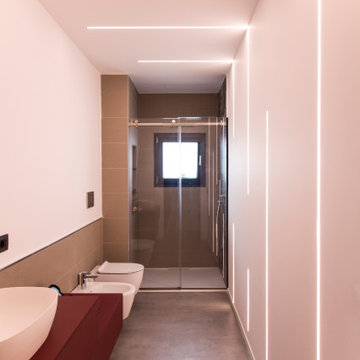
Photo of a small contemporary shower room bathroom in Catania-Palermo with beaded cabinets, red cabinets, a built-in shower, a two-piece toilet, grey tiles, ceramic tiles, multi-coloured walls, porcelain flooring, a vessel sink, wooden worktops, grey floors, a sliding door, red worktops, a wall niche, a single sink, a floating vanity unit, a drop ceiling and wainscoting.
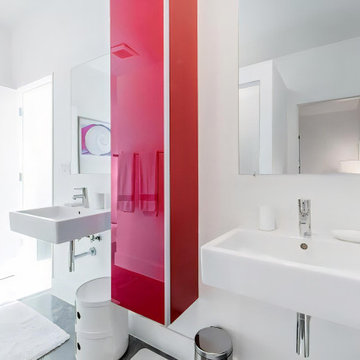
Inspiration for a medium sized modern family bathroom in Other with flat-panel cabinets, red cabinets, a built-in shower, a wall mounted toilet, white tiles, ceramic tiles, white walls, concrete flooring, a wall-mounted sink, grey floors, an open shower, a wall niche, double sinks and a floating vanity unit.
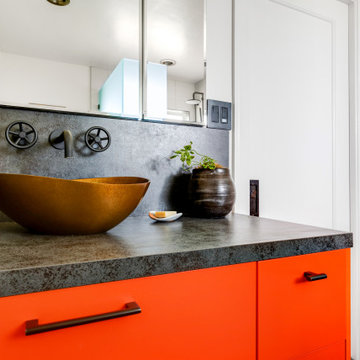
Inspiration for a large eclectic ensuite bathroom in Sacramento with flat-panel cabinets, red cabinets, a corner shower, a one-piece toilet, white walls, porcelain flooring, a vessel sink, black floors, a hinged door, black worktops, a wall niche, double sinks and a built in vanity unit.
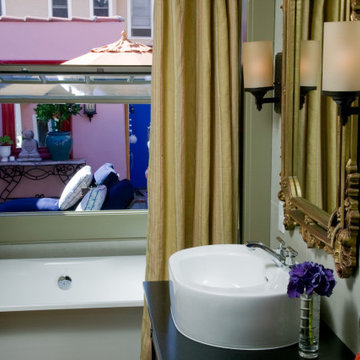
This is an example of a classic shower room bathroom in Los Angeles with red cabinets, a freestanding bath, green tiles, porcelain tiles, porcelain flooring, a vessel sink, marble worktops, black floors, a shower curtain, black worktops, a wall niche, a single sink, a freestanding vanity unit and a coffered ceiling.
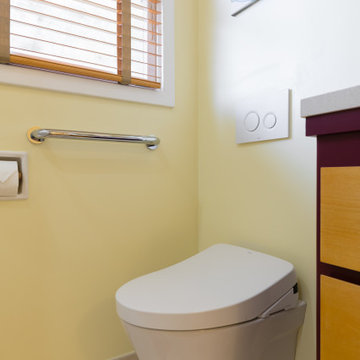
This tiny bathroom is inspired by the Frank Lloyd Wright design of the women's restrooms at the Monona Terrace Convention Center in Madison WI
Design ideas for a small midcentury bathroom in San Francisco with flat-panel cabinets, red cabinets, a wall mounted toilet, white tiles, ceramic tiles, yellow walls, porcelain flooring, a vessel sink, engineered stone worktops, beige floors, a hinged door, beige worktops, a wall niche, a single sink and a floating vanity unit.
Design ideas for a small midcentury bathroom in San Francisco with flat-panel cabinets, red cabinets, a wall mounted toilet, white tiles, ceramic tiles, yellow walls, porcelain flooring, a vessel sink, engineered stone worktops, beige floors, a hinged door, beige worktops, a wall niche, a single sink and a floating vanity unit.
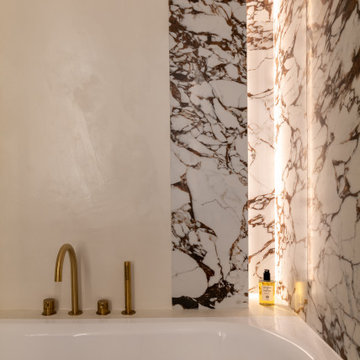
Lors de l’acquisition de cet appartement neuf, dont l’immeuble a vu le jour en juillet 2023, la configuration des espaces en plan telle que prévue par le promoteur immobilier ne satisfaisait pas la future propriétaire. Trois petites chambres, une cuisine fermée, très peu de rangements intégrés et des matériaux de qualité moyenne, un postulat qui méritait d’être amélioré !
C’est ainsi que la pièce de vie s’est vue transformée en un généreux salon séjour donnant sur une cuisine conviviale ouverte aux rangements optimisés, laissant la part belle à un granit d’exception dans un écrin plan de travail & crédence. Une banquette tapissée et sa table sur mesure en béton ciré font l’intermédiaire avec le volume de détente offrant de nombreuses typologies d’assises, de la méridienne au canapé installé comme pièce maitresse de l’espace.
La chambre enfant se veut douce et intemporelle, parée de tonalités de roses et de nombreux agencements sophistiqués, le tout donnant sur une salle d’eau minimaliste mais singulière.
La suite parentale quant à elle, initialement composée de deux petites pièces inexploitables, s’est vu radicalement transformée ; un dressing de 7,23 mètres linéaires tout en menuiserie, la mise en abîme du lit sur une estrade astucieuse intégrant du rangement et une tête de lit comme à l’hôtel, sans oublier l’espace coiffeuse en adéquation avec la salle de bain, elle-même composée d’une double vasque, d’une douche & d’une baignoire.
Une transformation complète d’un appartement neuf pour une rénovation haut de gamme clé en main.
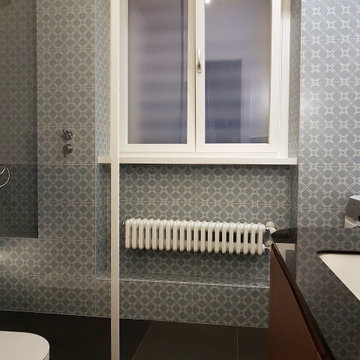
Per il bagno grande, il cui volume è stato aumentato con due nicchie, a sinistra per il box doccia e a destra (non si vede nella foto) per la lavatrice, abbiamo scelto un rivestimento in pasta bianca di Sant'Agostino, serie Metrochic in un raffinatissimo tono di azzurro polvere e lievi decori bianchi.
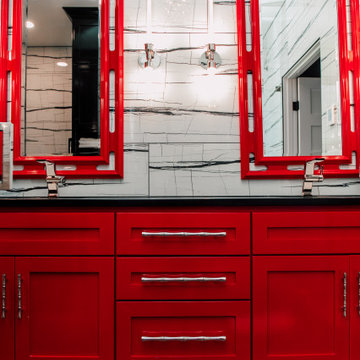
Re-imagined master bath with an asian theme, walk in shower, floating vanity and under cabinet lighting.
This is an example of a medium sized world-inspired ensuite bathroom in Seattle with shaker cabinets, red cabinets, a built-in shower, a wall mounted toilet, black and white tiles, porcelain tiles, white walls, porcelain flooring, a submerged sink, engineered stone worktops, grey floors, a hinged door, black worktops, a wall niche, double sinks and a floating vanity unit.
This is an example of a medium sized world-inspired ensuite bathroom in Seattle with shaker cabinets, red cabinets, a built-in shower, a wall mounted toilet, black and white tiles, porcelain tiles, white walls, porcelain flooring, a submerged sink, engineered stone worktops, grey floors, a hinged door, black worktops, a wall niche, double sinks and a floating vanity unit.
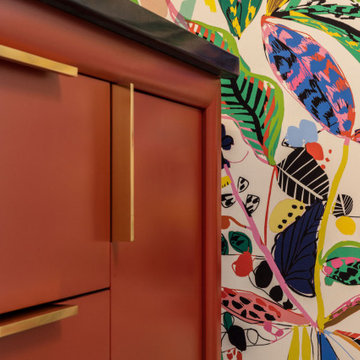
Wanting the home’s guest bathroom to feel inviting and whimsical, we dove it to create a unique balance of saturated colors and lively patterns. Playing with geometric and organic patterns- from the simple tile grid to the nature inspired wallpaper, and slapdash terrazzo flooring- this space strikes a bold kinship of forms.
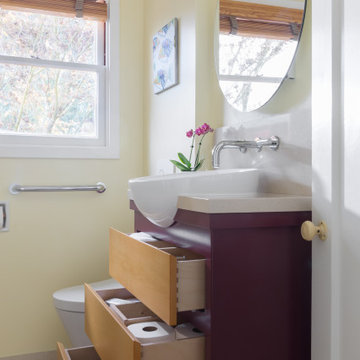
This tiny bathroom is inspired by the Frank Lloyd Wright design of the women's restrooms at the Monona Terrace Convention Center in Madison WI
Small midcentury bathroom in San Francisco with flat-panel cabinets, red cabinets, a wall mounted toilet, white tiles, ceramic tiles, yellow walls, porcelain flooring, a vessel sink, engineered stone worktops, beige floors, a hinged door, beige worktops, a wall niche, a single sink and a floating vanity unit.
Small midcentury bathroom in San Francisco with flat-panel cabinets, red cabinets, a wall mounted toilet, white tiles, ceramic tiles, yellow walls, porcelain flooring, a vessel sink, engineered stone worktops, beige floors, a hinged door, beige worktops, a wall niche, a single sink and a floating vanity unit.
Bathroom with Red Cabinets and a Wall Niche Ideas and Designs
1

 Shelves and shelving units, like ladder shelves, will give you extra space without taking up too much floor space. Also look for wire, wicker or fabric baskets, large and small, to store items under or next to the sink, or even on the wall.
Shelves and shelving units, like ladder shelves, will give you extra space without taking up too much floor space. Also look for wire, wicker or fabric baskets, large and small, to store items under or next to the sink, or even on the wall.  The sink, the mirror, shower and/or bath are the places where you might want the clearest and strongest light. You can use these if you want it to be bright and clear. Otherwise, you might want to look at some soft, ambient lighting in the form of chandeliers, short pendants or wall lamps. You could use accent lighting around your bath in the form to create a tranquil, spa feel, as well.
The sink, the mirror, shower and/or bath are the places where you might want the clearest and strongest light. You can use these if you want it to be bright and clear. Otherwise, you might want to look at some soft, ambient lighting in the form of chandeliers, short pendants or wall lamps. You could use accent lighting around your bath in the form to create a tranquil, spa feel, as well. 