Bathroom with Red Cabinets and Light Wood Cabinets Ideas and Designs
Refine by:
Budget
Sort by:Popular Today
21 - 40 of 45,042 photos
Item 1 of 3

A floating double vanity in this modern bathroom. The floors are porcelain tiles that give it a cement feel. The large recessed medicine cabinets provide plenty of extra storage.

Design ideas for an urban ensuite bathroom in Other with flat-panel cabinets, light wood cabinets, a double shower, a bidet, green tiles, ceramic tiles, grey walls, porcelain flooring, a submerged sink, engineered stone worktops, white floors, a hinged door, white worktops, a shower bench, a single sink and a built in vanity unit.

New modern renovation with new Jacuzzi & walking shower. tile on shower walls and floors. tile floor that looks like wood floor.
Photo of a large contemporary ensuite bathroom in Los Angeles with raised-panel cabinets, light wood cabinets, a corner bath, a double shower, a one-piece toilet, beige tiles, stone tiles, white walls, a built-in sink and marble worktops.
Photo of a large contemporary ensuite bathroom in Los Angeles with raised-panel cabinets, light wood cabinets, a corner bath, a double shower, a one-piece toilet, beige tiles, stone tiles, white walls, a built-in sink and marble worktops.
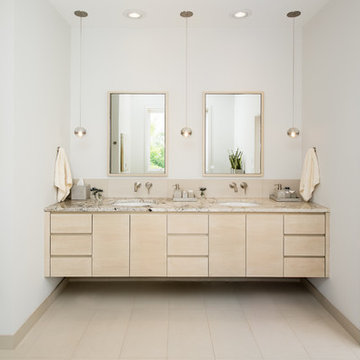
Photo by: Chad Holder
Photo of a large scandi ensuite bathroom in Minneapolis with a submerged sink, flat-panel cabinets, light wood cabinets, marble worktops, a wall mounted toilet, beige tiles, porcelain tiles, white walls and porcelain flooring.
Photo of a large scandi ensuite bathroom in Minneapolis with a submerged sink, flat-panel cabinets, light wood cabinets, marble worktops, a wall mounted toilet, beige tiles, porcelain tiles, white walls and porcelain flooring.

This young married couple enlisted our help to update their recently purchased condo into a brighter, open space that reflected their taste. They traveled to Copenhagen at the onset of their trip, and that trip largely influenced the design direction of their home, from the herringbone floors to the Copenhagen-based kitchen cabinetry. We blended their love of European interiors with their Asian heritage and created a soft, minimalist, cozy interior with an emphasis on clean lines and muted palettes.
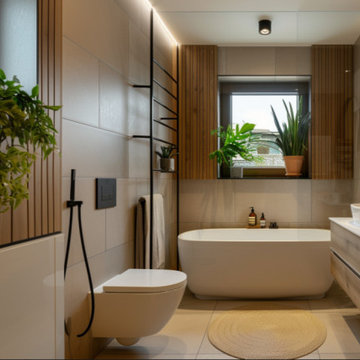
This Scandinavian design minimalist bathroom was an upgrade from badly laid out previous bathroom. The design settled for a bathtub after initially considering wet room. Underfloor heating was the final touch of comfort to this new bathroom space.
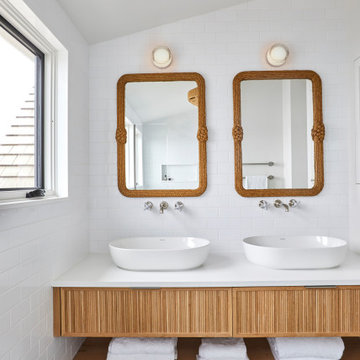
design by Jessica Gething Design
built by R2Q Construction
photos by Genevieve Garruppo
This is an example of a coastal bathroom in New York with light wood cabinets, white tiles, metro tiles, engineered stone worktops, white worktops, double sinks and a built in vanity unit.
This is an example of a coastal bathroom in New York with light wood cabinets, white tiles, metro tiles, engineered stone worktops, white worktops, double sinks and a built in vanity unit.

Bodoum Photographie
Photo of a small modern shower room bathroom in Montreal with flat-panel cabinets, an alcove bath, a shower/bath combination, a one-piece toilet, white tiles, green walls, ceramic flooring, quartz worktops, white worktops, grey floors, light wood cabinets, metro tiles and a console sink.
Photo of a small modern shower room bathroom in Montreal with flat-panel cabinets, an alcove bath, a shower/bath combination, a one-piece toilet, white tiles, green walls, ceramic flooring, quartz worktops, white worktops, grey floors, light wood cabinets, metro tiles and a console sink.

Jenna Sue
Inspiration for a small country ensuite bathroom in Tampa with light wood cabinets, a claw-foot bath, a vessel sink, a two-piece toilet, grey walls, cement flooring, black floors, brown worktops and flat-panel cabinets.
Inspiration for a small country ensuite bathroom in Tampa with light wood cabinets, a claw-foot bath, a vessel sink, a two-piece toilet, grey walls, cement flooring, black floors, brown worktops and flat-panel cabinets.
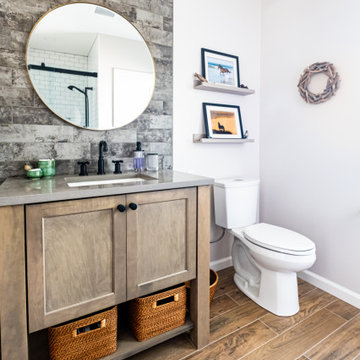
Farmhouse Industrial guest bathroom has a ton of character with tile accent wall behind the vanity and black fixtures.
Photos by VLG Photography
Medium sized farmhouse shower room bathroom in Newark with shaker cabinets, light wood cabinets, an alcove shower, a two-piece toilet, grey tiles, porcelain flooring, a submerged sink, engineered stone worktops, a sliding door, grey worktops, a wall niche, a single sink and a built in vanity unit.
Medium sized farmhouse shower room bathroom in Newark with shaker cabinets, light wood cabinets, an alcove shower, a two-piece toilet, grey tiles, porcelain flooring, a submerged sink, engineered stone worktops, a sliding door, grey worktops, a wall niche, a single sink and a built in vanity unit.
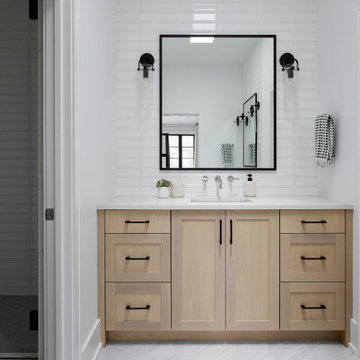
Devon Grace Interiors designed a modern Jack & Jill bathroom featuring separate white oak vanities, beveled subway tile, and wall-mounted chrome faucets.

An original 1930’s English Tudor with only 2 bedrooms and 1 bath spanning about 1730 sq.ft. was purchased by a family with 2 amazing young kids, we saw the potential of this property to become a wonderful nest for the family to grow.
The plan was to reach a 2550 sq. ft. home with 4 bedroom and 4 baths spanning over 2 stories.
With continuation of the exiting architectural style of the existing home.
A large 1000sq. ft. addition was constructed at the back portion of the house to include the expended master bedroom and a second-floor guest suite with a large observation balcony overlooking the mountains of Angeles Forest.
An L shape staircase leading to the upstairs creates a moment of modern art with an all white walls and ceilings of this vaulted space act as a picture frame for a tall window facing the northern mountains almost as a live landscape painting that changes throughout the different times of day.
Tall high sloped roof created an amazing, vaulted space in the guest suite with 4 uniquely designed windows extruding out with separate gable roof above.
The downstairs bedroom boasts 9’ ceilings, extremely tall windows to enjoy the greenery of the backyard, vertical wood paneling on the walls add a warmth that is not seen very often in today’s new build.
The master bathroom has a showcase 42sq. walk-in shower with its own private south facing window to illuminate the space with natural morning light. A larger format wood siding was using for the vanity backsplash wall and a private water closet for privacy.
In the interior reconfiguration and remodel portion of the project the area serving as a family room was transformed to an additional bedroom with a private bath, a laundry room and hallway.
The old bathroom was divided with a wall and a pocket door into a powder room the leads to a tub room.
The biggest change was the kitchen area, as befitting to the 1930’s the dining room, kitchen, utility room and laundry room were all compartmentalized and enclosed.
We eliminated all these partitions and walls to create a large open kitchen area that is completely open to the vaulted dining room. This way the natural light the washes the kitchen in the morning and the rays of sun that hit the dining room in the afternoon can be shared by the two areas.
The opening to the living room remained only at 8’ to keep a division of space.

Modern ensuite wet room bathroom in Dallas with flat-panel cabinets, light wood cabinets, a freestanding bath, white tiles, ceramic tiles, white walls, porcelain flooring, a submerged sink, marble worktops, beige floors, a hinged door, white worktops, double sinks, a freestanding vanity unit and a vaulted ceiling.

The clients did not care for a tub in this bathroom, so we constructed a spacious full shower instead, with a niche and bench that is tiled in a beautiful sage green tile arranged in a vertical stack pattern. These colors and patterns fit in seamlessly with the Mid-Century Modern style!
When designing the vanity, the clients opted for a more modern look by choosing a floating vanity, meaning the cabinets hang off the wall and do not touch the ground. The cabinet doors are a slab style, which means there is no paneling or decoration of any kind; which is another very modern touch. The vanity was made of maple wood and was finished in a warm golden stain. The vanity was topped with a stunning sparkling white flecked quartz with a 3-inch edge cap, which gives the illusion of a much thicker countertop.
This bathroom also included a Japanese-style toilet, with features such as a seat warmer and bidet. To illuminate the space further, we installed two recessed can lights in addition to spectacular globe-shaped vanity lights- which is a key element in Mid-Century Modern design.
Now, to finish out the space! We installed stunning marble-look hexagon tiles for the bathroom and shower floors and opted for striking champagne bronze fixtures to complete this Mid-Century Modern aesthetic.

Design ideas for a small contemporary ensuite bathroom in Sydney with open cabinets, light wood cabinets, a freestanding bath, a walk-in shower, blue tiles, ceramic tiles, blue walls, terrazzo flooring, engineered stone worktops, grey floors, an open shower, white worktops, a single sink and a floating vanity unit.

Inspiration for a classic bathroom in Salt Lake City with beaded cabinets, light wood cabinets, a freestanding bath, white walls, a submerged sink, white floors, white worktops, double sinks and a freestanding vanity unit.

Large contemporary ensuite bathroom in Atlanta with flat-panel cabinets, light wood cabinets, a freestanding bath, a walk-in shower, a wall mounted toilet, black tiles, travertine tiles, white walls, marble flooring, a vessel sink, marble worktops, grey floors, a hinged door, white worktops, a shower bench, double sinks and a floating vanity unit.

A Relaxed Coastal Bathroom showcasing a sage green subway tiled feature wall combined with a white ripple wall tile and a light terrazzo floor tile.
This family-friendly bathroom uses brushed copper tapware from ABI Interiors throughout and features a rattan wall hung vanity with a stone top and an above counter vessel basin. An arch mirror and niche beside the vanity wall complements this user-friendly bathroom.
A freestanding bathtub always gives a luxury look to any bathroom and completes this coastal relaxed family bathroom.

Design ideas for a small traditional shower room bathroom in San Francisco with flat-panel cabinets, light wood cabinets, an alcove shower, a two-piece toilet, white tiles, ceramic tiles, white walls, porcelain flooring, an integrated sink, laminate worktops, black floors, a hinged door, white worktops, a single sink and a freestanding vanity unit.

Modern Master Bathroom Design with Custom Door
Photo of a classic bathroom in Minneapolis with light wood cabinets, grey floors, a shower bench, double sinks, a vaulted ceiling, shaker cabinets, white walls, a submerged sink, grey worktops and a built in vanity unit.
Photo of a classic bathroom in Minneapolis with light wood cabinets, grey floors, a shower bench, double sinks, a vaulted ceiling, shaker cabinets, white walls, a submerged sink, grey worktops and a built in vanity unit.
Bathroom with Red Cabinets and Light Wood Cabinets Ideas and Designs
2

 Shelves and shelving units, like ladder shelves, will give you extra space without taking up too much floor space. Also look for wire, wicker or fabric baskets, large and small, to store items under or next to the sink, or even on the wall.
Shelves and shelving units, like ladder shelves, will give you extra space without taking up too much floor space. Also look for wire, wicker or fabric baskets, large and small, to store items under or next to the sink, or even on the wall.  The sink, the mirror, shower and/or bath are the places where you might want the clearest and strongest light. You can use these if you want it to be bright and clear. Otherwise, you might want to look at some soft, ambient lighting in the form of chandeliers, short pendants or wall lamps. You could use accent lighting around your bath in the form to create a tranquil, spa feel, as well.
The sink, the mirror, shower and/or bath are the places where you might want the clearest and strongest light. You can use these if you want it to be bright and clear. Otherwise, you might want to look at some soft, ambient lighting in the form of chandeliers, short pendants or wall lamps. You could use accent lighting around your bath in the form to create a tranquil, spa feel, as well. 