Bathroom with Red Floors and a Floating Vanity Unit Ideas and Designs
Refine by:
Budget
Sort by:Popular Today
1 - 20 of 63 photos
Item 1 of 3

Vista sul bagno.
Anche qui è stato necessario ottimizzare gli spazi il più possibile.
Il mobile bagno della Compab è capiente e una piccola mensola realizzata dal falegname aumenta lo spazio a disposizione.
Le piastrelle a parete sono le Microlab Familiar della Micro.
A terra invece il pavimento è della Marca Corona, serie Overclay cotto.
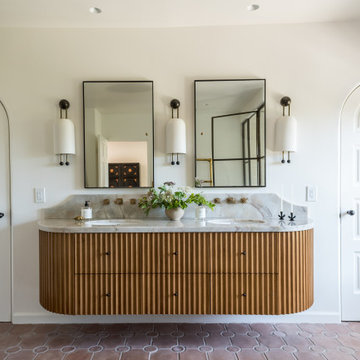
Design ideas for a mediterranean bathroom in Tampa with medium wood cabinets, white walls, a submerged sink, red floors, grey worktops, double sinks and a floating vanity unit.

Design ideas for a medium sized eclectic ensuite bathroom in Los Angeles with flat-panel cabinets, yellow cabinets, an alcove shower, a one-piece toilet, blue tiles, ceramic tiles, multi-coloured walls, concrete flooring, a submerged sink, solid surface worktops, red floors, a hinged door, orange worktops, a wall niche, a single sink, a floating vanity unit and wallpapered walls.
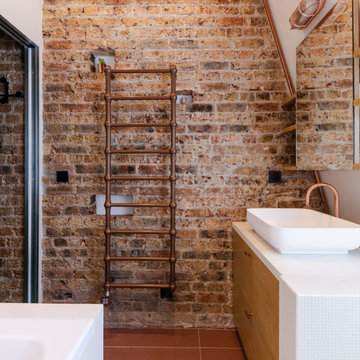
Contemporary bathroom in Paris with light wood cabinets, a submerged bath, a walk-in shower, white tiles, ceramic tiles, white walls, ceramic flooring, tiled worktops, red floors, white worktops, a single sink, a floating vanity unit and brick walls.
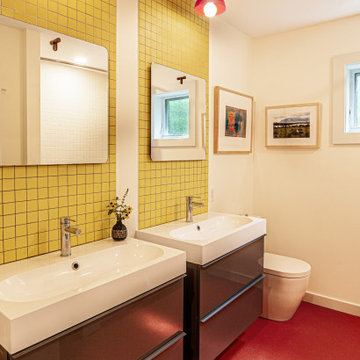
Inspiration for a medium sized midcentury family bathroom with flat-panel cabinets, grey cabinets, an alcove bath, a shower/bath combination, a one-piece toilet, white tiles, ceramic tiles, white walls, an integrated sink, solid surface worktops, red floors, a shower curtain, white worktops, double sinks and a floating vanity unit.

Brunswick Parlour transforms a Victorian cottage into a hard-working, personalised home for a family of four.
Our clients loved the character of their Brunswick terrace home, but not its inefficient floor plan and poor year-round thermal control. They didn't need more space, they just needed their space to work harder.
The front bedrooms remain largely untouched, retaining their Victorian features and only introducing new cabinetry. Meanwhile, the main bedroom’s previously pokey en suite and wardrobe have been expanded, adorned with custom cabinetry and illuminated via a generous skylight.
At the rear of the house, we reimagined the floor plan to establish shared spaces suited to the family’s lifestyle. Flanked by the dining and living rooms, the kitchen has been reoriented into a more efficient layout and features custom cabinetry that uses every available inch. In the dining room, the Swiss Army Knife of utility cabinets unfolds to reveal a laundry, more custom cabinetry, and a craft station with a retractable desk. Beautiful materiality throughout infuses the home with warmth and personality, featuring Blackbutt timber flooring and cabinetry, and selective pops of green and pink tones.
The house now works hard in a thermal sense too. Insulation and glazing were updated to best practice standard, and we’ve introduced several temperature control tools. Hydronic heating installed throughout the house is complemented by an evaporative cooling system and operable skylight.
The result is a lush, tactile home that increases the effectiveness of every existing inch to enhance daily life for our clients, proving that good design doesn’t need to add space to add value.
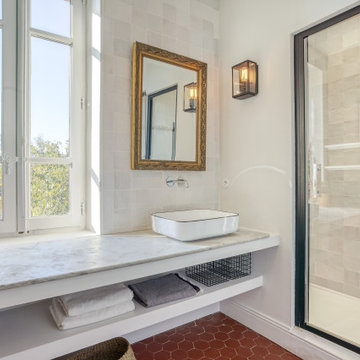
Inspiration for a bathroom in Marseille with open cabinets, white cabinets, an alcove shower, white tiles, white walls, a vessel sink, red floors, white worktops, a single sink and a floating vanity unit.
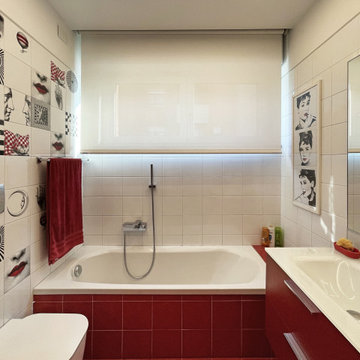
Photo of a medium sized modern ensuite bathroom in Milan with flat-panel cabinets, a built-in bath, a two-piece toilet, multi-coloured tiles, ceramic tiles, white walls, porcelain flooring, an integrated sink, red floors, white worktops, a single sink and a floating vanity unit.

Vista del bagno padronale dall'ingresso.
Rivestimento in gres porcellanato a tutta altezza Mutina Ceramics, mobile in rovere sospeso con cassetti e lavello Ceramica Flaminia ad incasso. Rubinetteria Fantini.
Piatto doccia a filo pavimento con cristallo a tutta altezza.
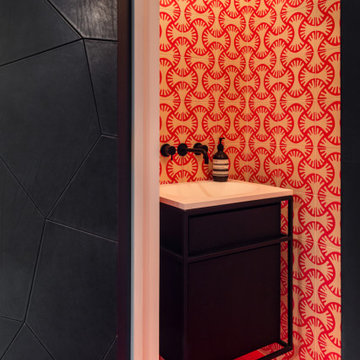
Guest WC with handmade tiles in a bespoke design.
Design ideas for a small urban bathroom in London with black cabinets, red tiles, ceramic tiles, white walls, ceramic flooring, an integrated sink, red floors, an open shower, white worktops, an enclosed toilet, a single sink and a floating vanity unit.
Design ideas for a small urban bathroom in London with black cabinets, red tiles, ceramic tiles, white walls, ceramic flooring, an integrated sink, red floors, an open shower, white worktops, an enclosed toilet, a single sink and a floating vanity unit.
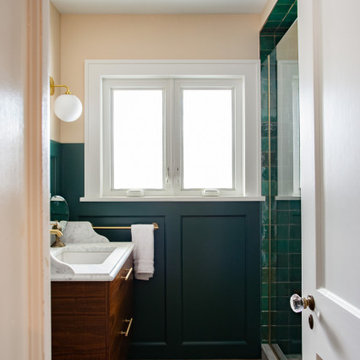
Design ideas for a medium sized shower room bathroom in Minneapolis with flat-panel cabinets, dark wood cabinets, an alcove shower, a wall mounted toilet, green tiles, green walls, a built-in sink, marble worktops, red floors, a hinged door, white worktops, a single sink, a floating vanity unit, wainscoting, ceramic tiles and ceramic flooring.
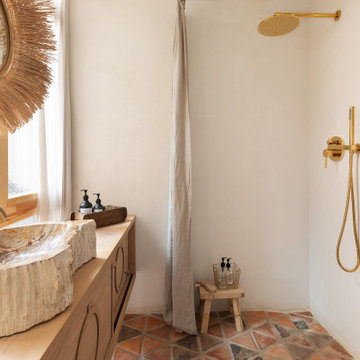
Contemporary bathroom in Other with medium wood cabinets, white walls, terracotta flooring, a vessel sink, wooden worktops, red floors, brown worktops, a single sink and a floating vanity unit.
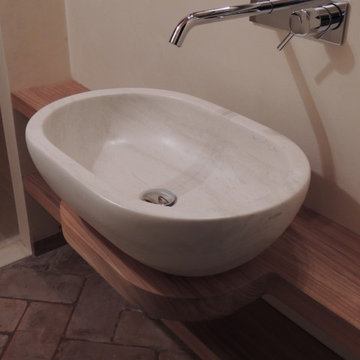
Inspiration for a small contemporary shower room bathroom in Bologna with open cabinets, light wood cabinets, an alcove shower, a two-piece toilet, beige walls, terracotta flooring, a vessel sink, wooden worktops, red floors, an open shower, brown worktops, a single sink, a floating vanity unit and a vaulted ceiling.
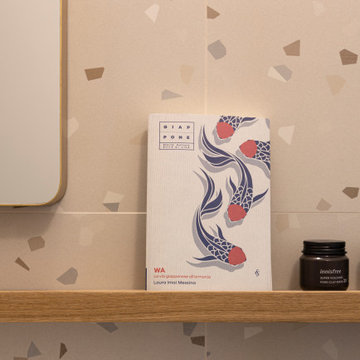
Inspiration for a small contemporary shower room bathroom in Milan with flat-panel cabinets, green cabinets, a corner shower, a two-piece toilet, porcelain tiles, a trough sink, red floors, a sliding door, white worktops, a single sink and a floating vanity unit.
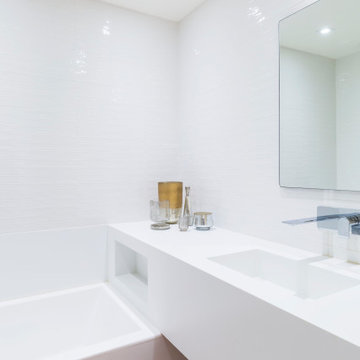
Design ideas for a contemporary family bathroom in New York with flat-panel cabinets, white cabinets, a freestanding bath, a corner shower, a two-piece toilet, white tiles, ceramic tiles, white walls, cement flooring, an integrated sink, solid surface worktops, red floors, a hinged door, white worktops, double sinks and a floating vanity unit.
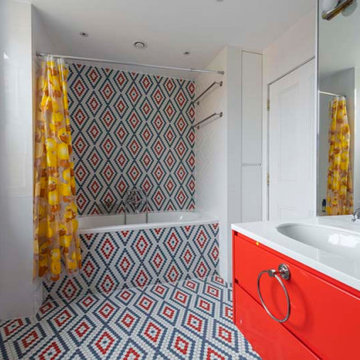
One room in the house for the kids had to go wild, with colours that said "this is our territory". Since the room was going to be striking, we went with the kids bathroom. If they go wild it is all easy to tidy and clean.
Kids are known for a good sibling "discussion". We thought two sinks might help.
In addition, we made sure there was plenty of storage in the room.
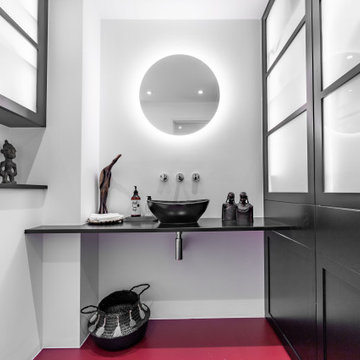
Modern bathroom furniture designed to maintain aesthetics and functionality at the highest level.
If you want to have high quality furniture with a unique design in your bathroom, we guarantee to make such furniture. Our furniture is created and manufactured by professionals who have been working in this industry for many years and know exactly how to create products of the highest quality. This is also supported by the raw materials that are used in the production of our bathroom furniture in modern style. We design and create modern bathroom furniture such as bathroom cabinets, bookcases and dressers.
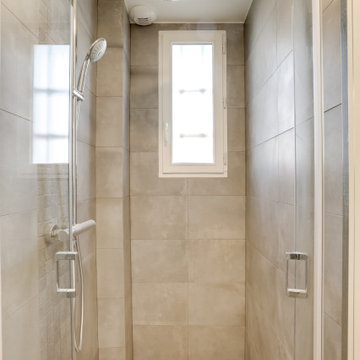
Inspiration for a small midcentury shower room bathroom in Paris with an alcove shower, ceramic tiles, grey walls, red floors, a hinged door and a floating vanity unit.
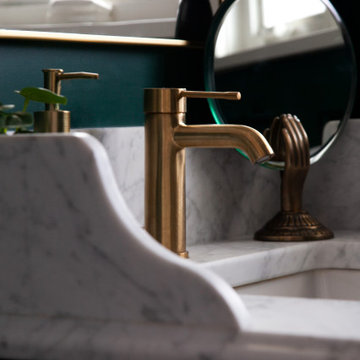
Photo of a medium sized shower room bathroom in Minneapolis with flat-panel cabinets, dark wood cabinets, an alcove shower, a wall mounted toilet, green tiles, ceramic tiles, green walls, ceramic flooring, a built-in sink, marble worktops, red floors, a hinged door, white worktops, a single sink, a floating vanity unit and wainscoting.
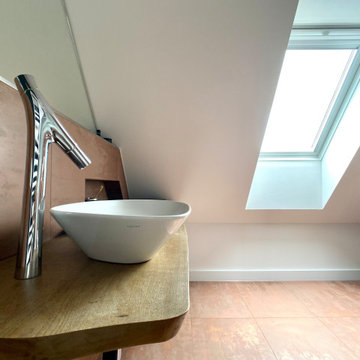
This is an example of a small eclectic shower room bathroom in Other with flat-panel cabinets, white cabinets, a corner shower, a wall mounted toilet, red tiles, ceramic tiles, white walls, ceramic flooring, a vessel sink, wooden worktops, red floors, a sliding door, brown worktops, a single sink and a floating vanity unit.
Bathroom with Red Floors and a Floating Vanity Unit Ideas and Designs
1

 Shelves and shelving units, like ladder shelves, will give you extra space without taking up too much floor space. Also look for wire, wicker or fabric baskets, large and small, to store items under or next to the sink, or even on the wall.
Shelves and shelving units, like ladder shelves, will give you extra space without taking up too much floor space. Also look for wire, wicker or fabric baskets, large and small, to store items under or next to the sink, or even on the wall.  The sink, the mirror, shower and/or bath are the places where you might want the clearest and strongest light. You can use these if you want it to be bright and clear. Otherwise, you might want to look at some soft, ambient lighting in the form of chandeliers, short pendants or wall lamps. You could use accent lighting around your bath in the form to create a tranquil, spa feel, as well.
The sink, the mirror, shower and/or bath are the places where you might want the clearest and strongest light. You can use these if you want it to be bright and clear. Otherwise, you might want to look at some soft, ambient lighting in the form of chandeliers, short pendants or wall lamps. You could use accent lighting around your bath in the form to create a tranquil, spa feel, as well. 