Bathroom with Red Tiles and Ceramic Tiles Ideas and Designs
Refine by:
Budget
Sort by:Popular Today
1 - 20 of 262 photos
Item 1 of 3
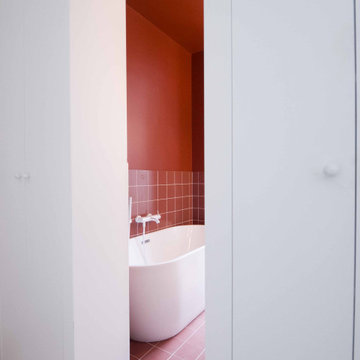
Salle de bain monochrome, habillée de carreaux de faïence de chez Mosa Tiles, coloris terracotta, finition mate. Comme pour les autres projets, le studio, en collaboration avec atelier bleupiment, ont joué la carte du minimalisme et du geste mesuré.

Inspiration for a medium sized retro ensuite bathroom in Paris with flat-panel cabinets, white cabinets, a submerged bath, a shower/bath combination, a wall mounted toilet, orange tiles, red tiles, ceramic tiles, orange walls, light hardwood flooring, a built-in sink, multi-coloured floors, white worktops, a single sink, a floating vanity unit and a hinged door.
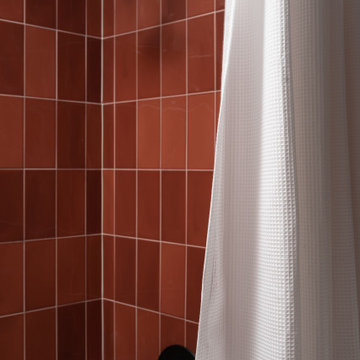
This is an example of a modern bathroom in Denver with flat-panel cabinets, an alcove bath, an alcove shower, red tiles, ceramic tiles, porcelain flooring, a submerged sink, engineered stone worktops, a shower curtain, white worktops, a single sink and a floating vanity unit.

Kathryn Miller Interiors
Design ideas for a medium sized mediterranean shower room bathroom in Orange County with granite worktops, light wood cabinets, a two-piece toilet, beige tiles, blue tiles, red tiles, ceramic tiles, white walls, mosaic tile flooring, a submerged sink and recessed-panel cabinets.
Design ideas for a medium sized mediterranean shower room bathroom in Orange County with granite worktops, light wood cabinets, a two-piece toilet, beige tiles, blue tiles, red tiles, ceramic tiles, white walls, mosaic tile flooring, a submerged sink and recessed-panel cabinets.

Small contemporary bathroom in Other with a vessel sink, a one-piece toilet, red tiles, ceramic tiles, flat-panel cabinets, white cabinets, red walls, ceramic flooring, brown floors and white worktops.
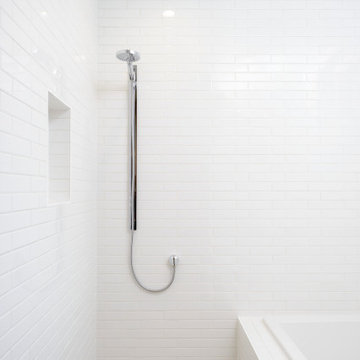
Photo of a medium sized contemporary ensuite bathroom in Seattle with a built-in bath, a walk-in shower, red tiles, ceramic tiles, white walls, porcelain flooring, grey floors, a hinged door and a shower bench.
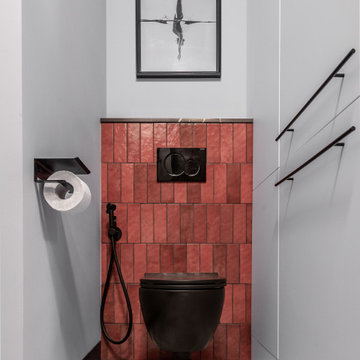
Inspiration for a medium sized bathroom in Moscow with flat-panel cabinets, white cabinets, a wall mounted toilet, red tiles, ceramic tiles, grey walls, a submerged sink, granite worktops, a hinged door, black worktops, a single sink and a built in vanity unit.
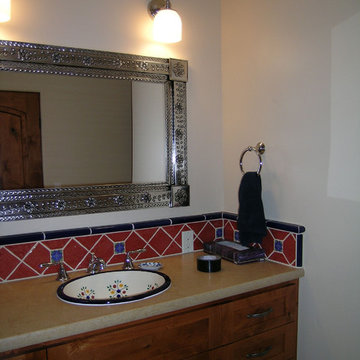
Design ideas for a small bathroom in San Francisco with a built-in sink, dark wood cabinets, limestone worktops, red tiles, ceramic tiles, white walls, an alcove bath, a one-piece toilet, ceramic flooring and shaker cabinets.
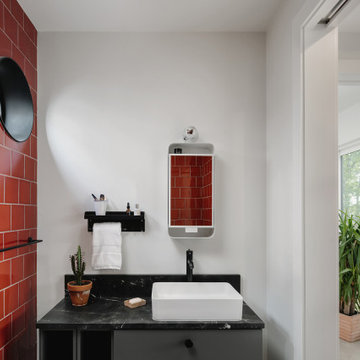
1st floor bathroom - featuring custom mini circle windows
Inspiration for a small contemporary bathroom in Austin with flat-panel cabinets, grey cabinets, red tiles, ceramic tiles, concrete flooring, black worktops, a single sink and a built in vanity unit.
Inspiration for a small contemporary bathroom in Austin with flat-panel cabinets, grey cabinets, red tiles, ceramic tiles, concrete flooring, black worktops, a single sink and a built in vanity unit.
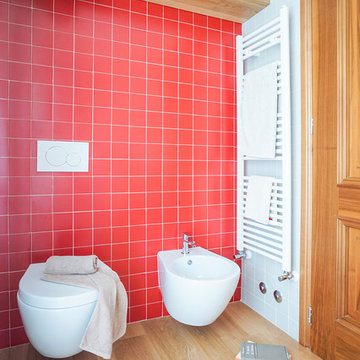
Photo of a small contemporary shower room bathroom in Florence with a wall mounted toilet, red tiles, red walls, light hardwood flooring, beige floors and ceramic tiles.
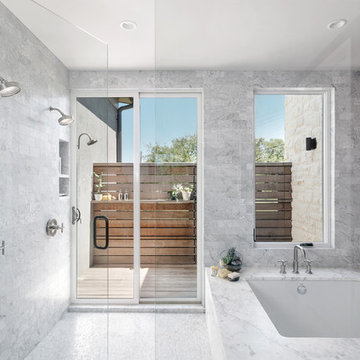
This is an example of a large contemporary ensuite wet room bathroom in Austin with a submerged bath, red tiles, ceramic tiles, red walls, mosaic tile flooring, marble worktops, grey floors and a hinged door.

wet room includes open shower and soaking tub.
Photo: Bay Area VR - Eli Poblitz
Large contemporary ensuite bathroom in San Francisco with a japanese bath, a built-in shower, beige tiles, red tiles, ceramic tiles, beige walls, ceramic flooring and brown floors.
Large contemporary ensuite bathroom in San Francisco with a japanese bath, a built-in shower, beige tiles, red tiles, ceramic tiles, beige walls, ceramic flooring and brown floors.

We came up with a modified floor plan that relocated the toilet and opened up the space. The tile work also makes the space feel more formal and exotic.
http://www.treve.com
HDR Remodeling Inc. specializes in classic East Bay homes. Whole-house remodels, kitchen and bathroom remodeling, garage and basement conversions are our specialties. Our start-to-finish process -- from design concept to permit-ready plans to production -- will guide you along the way to make sure your project is completed on time and on budget and take the uncertainty and stress out of remodeling your home. Our philosophy -- and passion -- is to help our clients make their remodeling dreams come true.
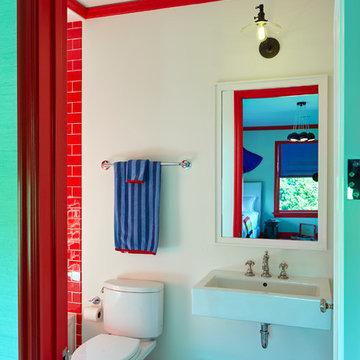
John Bedell
Inspiration for a medium sized classic family bathroom in San Francisco with white walls, mosaic tile flooring, a wall-mounted sink, an alcove bath, an alcove shower, a two-piece toilet, red tiles and ceramic tiles.
Inspiration for a medium sized classic family bathroom in San Francisco with white walls, mosaic tile flooring, a wall-mounted sink, an alcove bath, an alcove shower, a two-piece toilet, red tiles and ceramic tiles.
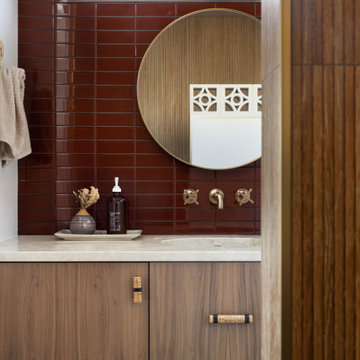
Rich red makes an unforgettable statement in this 70s-inspired bathroom. The backsplash of 2x6 Glass Tile in Pheasant Gloss exudes a retro vibe throughout the space, while the glossy glass surface creates a luminous, prism-like effect that reflects light onto the wood accents.
DESIGN
Fish & Co Studio
PHOTOS
Molly Rose Photo
TILE SHOWN
Pheasant Gloss 2 x 6
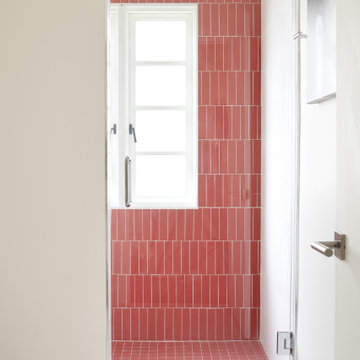
This remodel negotiates the owner’s desire for a modern home with the municipality’s desire to maintain the home’s ‘historic’ character. To satisfy these potentially conflicting interests, our strategy restores the house’s shell while completely gutting the interior to achieve greater connections to the landscape beyond and between previously disconnected levels on the interior.
At the exterior, new doors and windows with black frames hint at the elegant and restrained aesthetic that guides the design throughout. Similarly, a new cantilevered deck at the rear and new French doors at the front create connections to outside that echo the new spatial openness of the reorganized interior.
The original home, although two stories, functioned like a single story home. To remedy this, the primary formal move was to remove the center of the home and insert a new, open stair that visually and physically connects the two levels. To take advantage of this, the lower level was enlarged and completely refinished to provide two new bedrooms, a music room, a playroom, and a bathroom. Similarly, the upper level was completed updated with a new master suite, an updated bathroom, new finishes in the main living spaces, and a new Henrybuilt Kitchen.
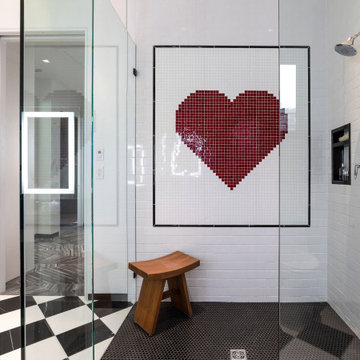
Bathroom pixel tile wall art.
ULFBUILT pays close attention to detail so that they can make your dream home into a reality.
Design ideas for a large contemporary ensuite half tiled bathroom in Denver with black tiles, red tiles, white tiles, shaker cabinets, white cabinets, an alcove shower, a one-piece toilet, ceramic tiles, white walls, ceramic flooring, granite worktops, white floors, a sliding door, black worktops, a single sink, a built in vanity unit and a submerged sink.
Design ideas for a large contemporary ensuite half tiled bathroom in Denver with black tiles, red tiles, white tiles, shaker cabinets, white cabinets, an alcove shower, a one-piece toilet, ceramic tiles, white walls, ceramic flooring, granite worktops, white floors, a sliding door, black worktops, a single sink, a built in vanity unit and a submerged sink.

a corner tub-shower provides for flexibility in use, with a custom two-sided enclosure opens the space to the colorful material palette of coral color tile, plywood, and matte laminate surfaces
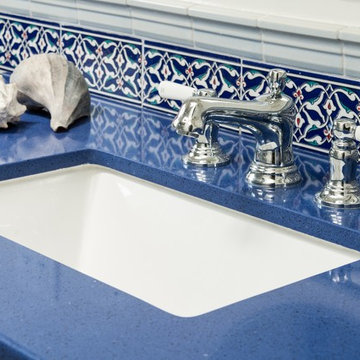
http://www.treve.com
HDR Remodeling Inc. specializes in classic East Bay homes. Whole-house remodels, kitchen and bathroom remodeling, garage and basement conversions are our specialties. Our start-to-finish process -- from design concept to permit-ready plans to production -- will guide you along the way to make sure your project is completed on time and on budget and take the uncertainty and stress out of remodeling your home. Our philosophy -- and passion -- is to help our clients make their remodeling dreams come true.
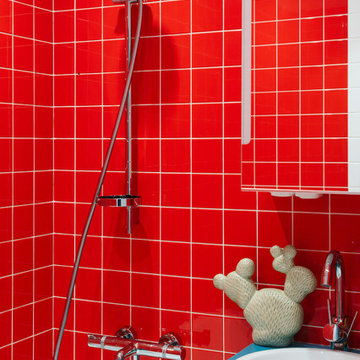
Планировочное решение: Миловзорова Наталья
Концепция: Миловзорова Наталья
Визуализация: Мовляйко Роман
Рабочая документация: Миловзорова Наталья, Царевская Ольга
Спецификация и смета: Царевская Ольга
Закупки: Миловзорова Наталья, Царевская Ольга
Авторский надзор: Миловзорова Наталья, Царевская Ольга
Фотограф: Лоскутов Михаил
Стиль: Соболева Дарья
Bathroom with Red Tiles and Ceramic Tiles Ideas and Designs
1

 Shelves and shelving units, like ladder shelves, will give you extra space without taking up too much floor space. Also look for wire, wicker or fabric baskets, large and small, to store items under or next to the sink, or even on the wall.
Shelves and shelving units, like ladder shelves, will give you extra space without taking up too much floor space. Also look for wire, wicker or fabric baskets, large and small, to store items under or next to the sink, or even on the wall.  The sink, the mirror, shower and/or bath are the places where you might want the clearest and strongest light. You can use these if you want it to be bright and clear. Otherwise, you might want to look at some soft, ambient lighting in the form of chandeliers, short pendants or wall lamps. You could use accent lighting around your bath in the form to create a tranquil, spa feel, as well.
The sink, the mirror, shower and/or bath are the places where you might want the clearest and strongest light. You can use these if you want it to be bright and clear. Otherwise, you might want to look at some soft, ambient lighting in the form of chandeliers, short pendants or wall lamps. You could use accent lighting around your bath in the form to create a tranquil, spa feel, as well. 