Bathroom with Red Walls and a Pedestal Sink Ideas and Designs
Refine by:
Budget
Sort by:Popular Today
1 - 20 of 91 photos
Item 1 of 3
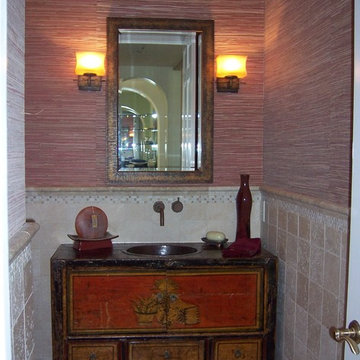
Asian inspired powder room with grasscloth wallcovering and tumbled stone tile. Antique chinese chest for vanity with bronze sink and wall mounted faucets
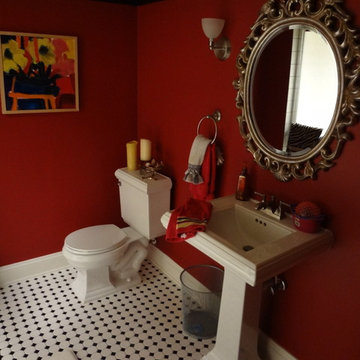
Medium sized eclectic shower room bathroom in Baltimore with a two-piece toilet, red walls, ceramic flooring, a pedestal sink, solid surface worktops and white floors.

By taking some square footage out of an adjacent closet, we were able to re-design the layout of this master bathroom. By adding features like a custom Plato Woodwork cabinet, a decorative subway tile wainscot and a claw foot tub, we were able to keep in the style of this 1920's Royal Oak home.
Jeffrey Volkenant Photography

Victorian bathroom with red peacock wallpaper
Design ideas for a small victorian shower room bathroom in New York with freestanding cabinets, dark wood cabinets, a two-piece toilet, red walls, ceramic flooring, a pedestal sink, beige floors, a single sink, a freestanding vanity unit, a wallpapered ceiling and wallpapered walls.
Design ideas for a small victorian shower room bathroom in New York with freestanding cabinets, dark wood cabinets, a two-piece toilet, red walls, ceramic flooring, a pedestal sink, beige floors, a single sink, a freestanding vanity unit, a wallpapered ceiling and wallpapered walls.
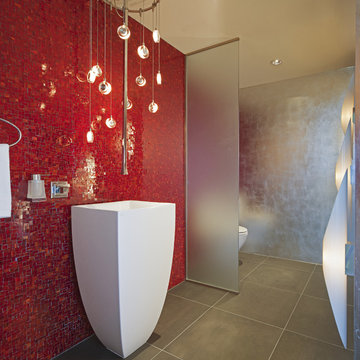
Contemporary half tiled bathroom in Denver with a pedestal sink, mosaic tiles, red tiles and red walls.

Артистическая квартира площадью 110 м2 в Краснодаре.
Интерьер квартиры дизайнеров Ярослава и Елены Алдошиных реализовывался ровно 9 месяцев. Пространство проектировалось для двух человек, которые ведут активный образ жизни, находятся в постоянном творческом поиске, любят путешествия и принимать гостей. А еще дизайнеры большое количество времени работают дома, создавая свои проекты.
Основная задача - создать современное, эстетичное, креативное пространство, которое вдохновляет на творческие поиски. За основу выбраны яркие смелые цветовые и фактурные сочетания.
Изначально дизайнеры искали жилье с нестандартными исходными данными и их выбор пал на квартиру площадью 110 м2 с антресолью - «вторым уровнем» и террасой, расположенную на последнем этаже дома.
Планировка изначально была удачной и подверглась минимальным изменениям, таким как перенос дверных проемов и незначительным корректировкам по стенам.
Основным плюсом исходной планировки была кухня-гостиная с высоким скошенным потолком, высотой пять метров в самой высокой точке. Так же из этой зоны имеется выход на террасу с видом на город. Окна помещения и сама терраса выходят на западную сторону, что позволяет практически каждый день наблюдать прекрасные закаты. В зоне гостиной мы отвели место для дровяного камина и вывели все нужные коммуникации, соблюдая все правила для согласования установки, это возможно благодаря тому, что квартира располагается на последнем этаже дома.
Особое помещение квартиры - антресоль - светлое пространство с большим количеством окон и хорошим видом на город. Так же в квартире имеется спальня площадью 20 м2 и миниатюрная ванная комната миниатюрных размеров 5 м2, но с высоким потолком 4 метра.
Пространство под лестницей мы преобразовали в масштабную систему хранения в которой предусмотрено хранение одежды, стиральная и сушильная машина, кладовая, место для робота-пылесоса. Дизайн кухонной мебели полностью спроектирован нами, он состоит из высоких пеналов с одной стороны и длинной рабочей зоной без верхних фасадов, только над варочной поверхностью спроектирован шкаф-вытяжка.
Зону отдыха в гостиной мы собрали вокруг антикварного Французского камина, привезенного из Голландии. Одним из важных решений была установка прозрачной перегородки во всю стену между гостиной и террасой, это позволило визуально продлить пространство гостиной на открытую террасу и наоборот впустить озеленение террасы в пространство гостиной.
Местами мы оставили открытой грубую кирпичную кладку, выкрасив ее матовой краской. Спальня общей площадью 20 кв.м имеет скошенный потолок так же, как и кухня-гостиная, где вместили все необходимое: кровать, два шкафа для хранения вещей, туалетный столик.
На втором этаже располагается кабинет со всем необходимым дизайнеру, а так же большая гардеробная комната.
В ванной комнате мы установили отдельностоящую ванну, а так же спроектировали специальную конструкцию кронштейнов шторок для удобства пользования душем. По периметру ванной над керамической плиткой использовали обои, которые мы впоследствии покрыли матовым лаком, не изменившим их по цвету, но защищающим от капель воды и пара.
Для нас было очень важно наполнить интерьер предметами искусства, для этого мы выбрали работы Сергея Яшина, которые очень близки нам по духу.
В качестве основного оттенка был выбран глубокий синий оттенок в который мы выкрасили не только стены, но и потолок. Палитра была выбрана не случайно, на передний план выходят оттенки пыльно-розового и лососевого цвета, а пространства за ними и над ними окутывает глубокий синий, который будто растворяет, погружая в тени стены вокруг и визуально стирает границы помещений, особенно в вечернее время. На этом же цветовом эффекте построен интерьер спальни и кабинета.
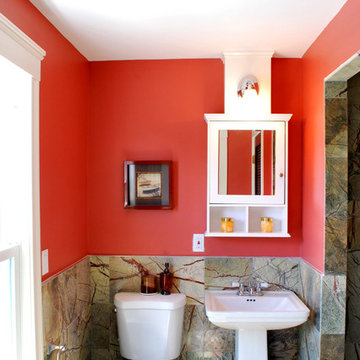
DCA
This is an example of a medium sized classic ensuite bathroom in Boston with white cabinets, a walk-in shower, a one-piece toilet, multi-coloured tiles, stone tiles, red walls, ceramic flooring and a pedestal sink.
This is an example of a medium sized classic ensuite bathroom in Boston with white cabinets, a walk-in shower, a one-piece toilet, multi-coloured tiles, stone tiles, red walls, ceramic flooring and a pedestal sink.
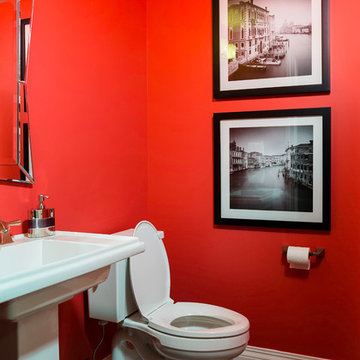
The Designers for Hope Showcase, which was held on May 14-17, 2015, is a fundraising event to help support the program and mission of House of Hope. Local designers were chosen to transform a riverfront home in De Pere, with the help of DeLeers Construction. The home was then opened up to the public for the unique opportunity to view a distinctively new environment.
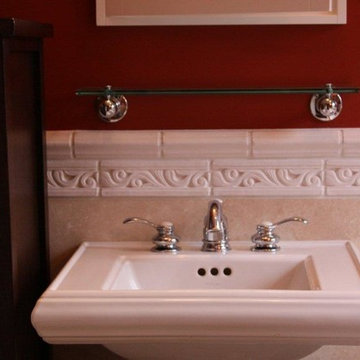
Potawatomi Tile Works Bathroom Handmade Ceramic Tile
This is an example of a traditional ensuite bathroom in Detroit with glass-front cabinets, dark wood cabinets, white tiles, ceramic tiles, red walls and a pedestal sink.
This is an example of a traditional ensuite bathroom in Detroit with glass-front cabinets, dark wood cabinets, white tiles, ceramic tiles, red walls and a pedestal sink.
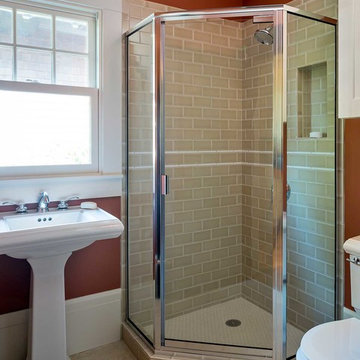
Inspiration for a small classic shower room bathroom in San Francisco with a pedestal sink, a corner shower, beige tiles, ceramic tiles, red walls, a two-piece toilet and lino flooring.
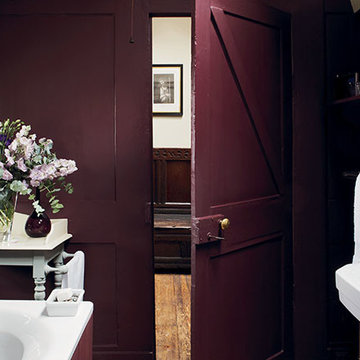
Design ideas for a large rural shower room bathroom in San Diego with a built-in bath, red walls, medium hardwood flooring and a pedestal sink.
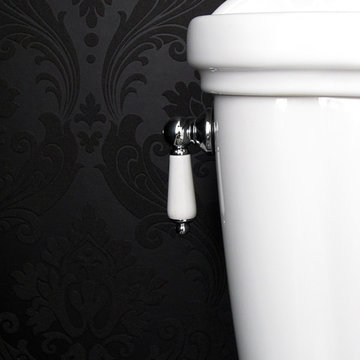
Built and designed by Shelton Design Build
Inspiration for a large victorian bathroom in Other with an urinal, red walls, concrete flooring, a pedestal sink and grey floors.
Inspiration for a large victorian bathroom in Other with an urinal, red walls, concrete flooring, a pedestal sink and grey floors.
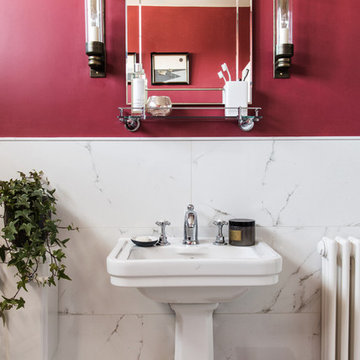
Red and white Scottish country bathroom.
Suzanne black photography
This is an example of a medium sized classic family bathroom in Other with white tiles, porcelain tiles, red walls and a pedestal sink.
This is an example of a medium sized classic family bathroom in Other with white tiles, porcelain tiles, red walls and a pedestal sink.
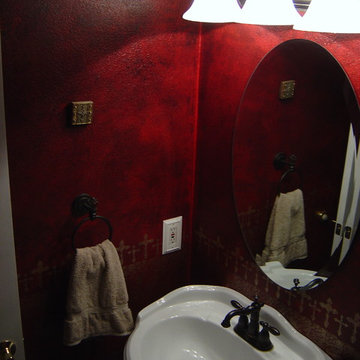
This was a simple 3/4 bath remodel. It previously had the standard lavy cabinet with a white tile top and a mirror that spanned the with of the top. The walls were typical tract home navajo white and the floor was rolled vinyl.
We removed it all but for the shout tile. Replaced the lady with a good size pedestal sink, replaced the toilet and added a decorative etched glass shower door that compliments the oval mirror. Replaced the old lamp. Added 16" square ceramic tile that had a natureal stone look on the floor. The paint was a Behr base paint with a sponge rolled tint to similate a leather look. Finished it off with a gold paint sponging as a wainscoat and gold decorative band using a template.
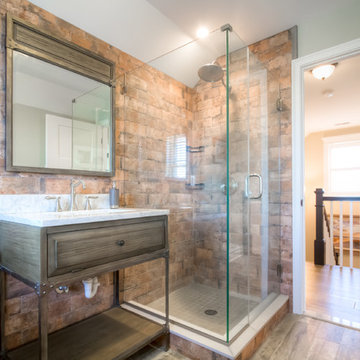
Small rustic shower room bathroom in Philadelphia with raised-panel cabinets, brown cabinets, a corner shower, red walls, vinyl flooring, a pedestal sink, marble worktops, brown floors and a hinged door.
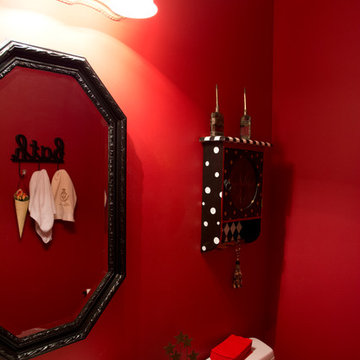
This is an example of a small traditional bathroom in Other with a one-piece toilet, red walls, medium hardwood flooring and a pedestal sink.
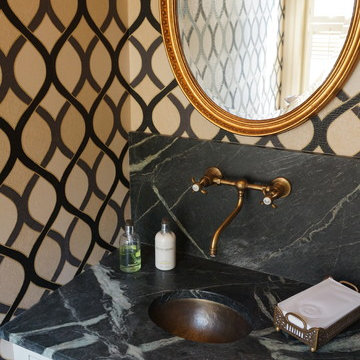
Built and designed by Shelton Design Build
This is an example of a medium sized victorian bathroom in Other with an urinal, red walls, concrete flooring, a pedestal sink and grey floors.
This is an example of a medium sized victorian bathroom in Other with an urinal, red walls, concrete flooring, a pedestal sink and grey floors.
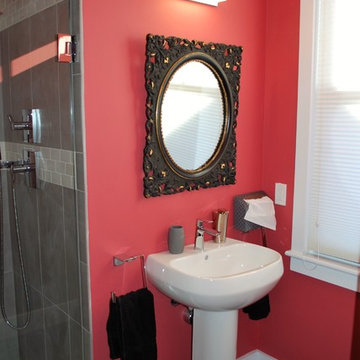
Design ideas for a medium sized modern bathroom in Providence with an alcove shower, grey tiles, stone tiles, red walls, porcelain flooring, a pedestal sink, grey floors and a hinged door.
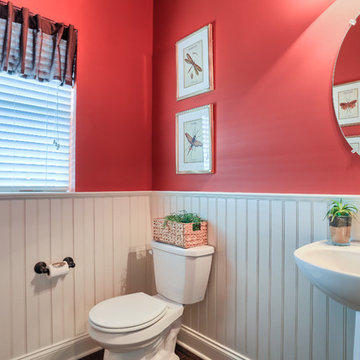
The powder room in the Ellsworth model, designed by Garman Builders, Inc. of Ephrata, PA
Photo Credit: Justin Tearney
Photo of a small classic shower room bathroom in Other with a pedestal sink, a two-piece toilet, red walls and dark hardwood flooring.
Photo of a small classic shower room bathroom in Other with a pedestal sink, a two-piece toilet, red walls and dark hardwood flooring.
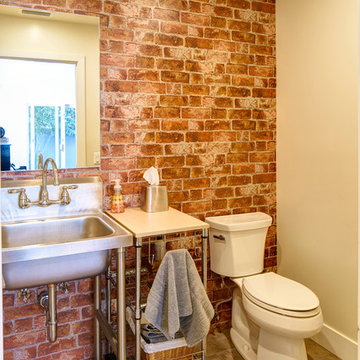
Inspiration for a medium sized urban shower room bathroom in Los Angeles with grey cabinets, red tiles, stone slabs, red walls, travertine flooring, a pedestal sink and stainless steel worktops.
Bathroom with Red Walls and a Pedestal Sink Ideas and Designs
1

 Shelves and shelving units, like ladder shelves, will give you extra space without taking up too much floor space. Also look for wire, wicker or fabric baskets, large and small, to store items under or next to the sink, or even on the wall.
Shelves and shelving units, like ladder shelves, will give you extra space without taking up too much floor space. Also look for wire, wicker or fabric baskets, large and small, to store items under or next to the sink, or even on the wall.  The sink, the mirror, shower and/or bath are the places where you might want the clearest and strongest light. You can use these if you want it to be bright and clear. Otherwise, you might want to look at some soft, ambient lighting in the form of chandeliers, short pendants or wall lamps. You could use accent lighting around your bath in the form to create a tranquil, spa feel, as well.
The sink, the mirror, shower and/or bath are the places where you might want the clearest and strongest light. You can use these if you want it to be bright and clear. Otherwise, you might want to look at some soft, ambient lighting in the form of chandeliers, short pendants or wall lamps. You could use accent lighting around your bath in the form to create a tranquil, spa feel, as well. 