Bathroom with Red Walls and Ceramic Flooring Ideas and Designs
Refine by:
Budget
Sort by:Popular Today
61 - 80 of 354 photos
Item 1 of 3
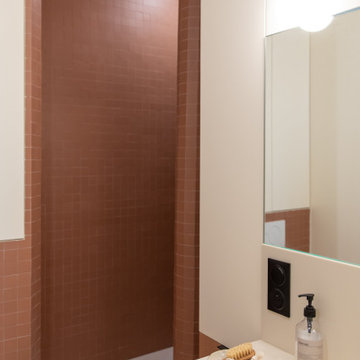
This is an example of a small contemporary shower room bathroom in Paris with freestanding cabinets, white cabinets, a corner shower, a wall mounted toilet, red tiles, ceramic tiles, red walls, ceramic flooring, a console sink, solid surface worktops, white floors, an open shower, white worktops, a single sink and a built in vanity unit.
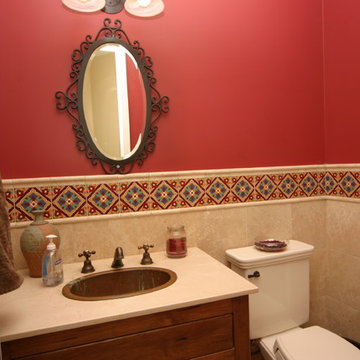
Photo of a medium sized mediterranean shower room bathroom in Orange County with shaker cabinets, dark wood cabinets, a two-piece toilet, red walls, ceramic flooring, a built-in sink and marble worktops.
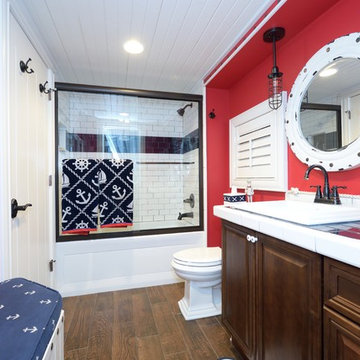
Painted and decorated in jaunty nautical colors and accessories, the lower level bathroom is a lively place.
Zolton Cohen
Welcome Home Magazine
Design ideas for a medium sized traditional bathroom in Grand Rapids with raised-panel cabinets, medium wood cabinets, an alcove bath, a shower/bath combination, a two-piece toilet, blue tiles, metro tiles, red walls, ceramic flooring, a built-in sink and tiled worktops.
Design ideas for a medium sized traditional bathroom in Grand Rapids with raised-panel cabinets, medium wood cabinets, an alcove bath, a shower/bath combination, a two-piece toilet, blue tiles, metro tiles, red walls, ceramic flooring, a built-in sink and tiled worktops.
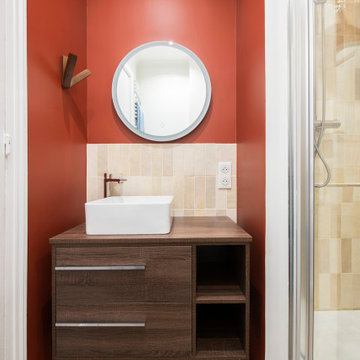
Notre cliente venait de faire l’acquisition d’un appartement au charme parisien. On y retrouve de belles moulures, un parquet à l’anglaise et ce sublime poêle en céramique. Néanmoins, le bien avait besoin d’un coup de frais et une adaptation aux goûts de notre cliente !
Dans l’ensemble, nous avons travaillé sur des couleurs douces. L’exemple le plus probant : la cuisine. Elle vient se décliner en plusieurs bleus clairs. Notre cliente souhaitant limiter la propagation des odeurs, nous l’avons fermée avec une porte vitrée. Son style vient faire écho à la verrière du bureau afin de souligner le caractère de l’appartement.
Le bureau est une création sur-mesure. A mi-chemin entre le bureau et la bibliothèque, il est un coin idéal pour travailler sans pour autant s’isoler. Ouvert et avec sa verrière, il profite de la lumière du séjour où la luminosité est maximisée grâce aux murs blancs.
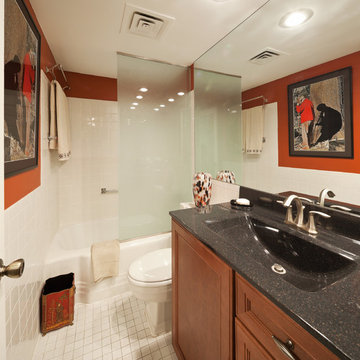
#Interior Directions by Susan Prestia, Allied ASID#James Maidhof,Photo
Inspiration for a small traditional bathroom in Kansas City with recessed-panel cabinets, medium wood cabinets, an alcove bath, a shower/bath combination, a two-piece toilet, white tiles, porcelain tiles, red walls, an integrated sink, solid surface worktops, ceramic flooring, white floors and an open shower.
Inspiration for a small traditional bathroom in Kansas City with recessed-panel cabinets, medium wood cabinets, an alcove bath, a shower/bath combination, a two-piece toilet, white tiles, porcelain tiles, red walls, an integrated sink, solid surface worktops, ceramic flooring, white floors and an open shower.
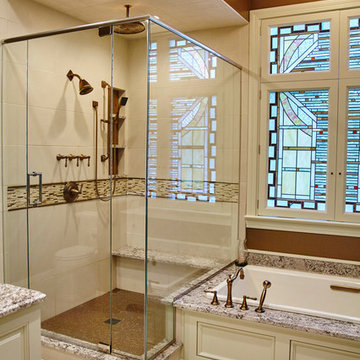
Design ideas for a medium sized classic ensuite bathroom in Other with raised-panel cabinets, white cabinets, a corner bath, a walk-in shower, a one-piece toilet, beige tiles, black tiles, white tiles, stone slabs, red walls, ceramic flooring, a built-in sink and solid surface worktops.
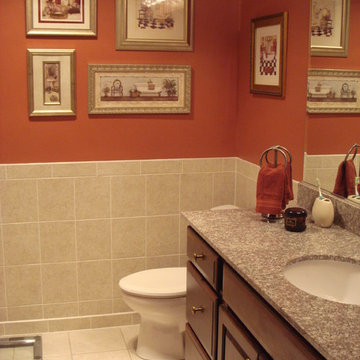
Cardigan Tile and Plumbing, Inc., t./a Kitchens and Baths by Cardigan "Crofton Maryland"
Inspiration for a medium sized classic bathroom in Baltimore with raised-panel cabinets, dark wood cabinets, red walls, ceramic flooring, a submerged sink, granite worktops, a one-piece toilet, beige tiles, ceramic tiles and beige floors.
Inspiration for a medium sized classic bathroom in Baltimore with raised-panel cabinets, dark wood cabinets, red walls, ceramic flooring, a submerged sink, granite worktops, a one-piece toilet, beige tiles, ceramic tiles and beige floors.
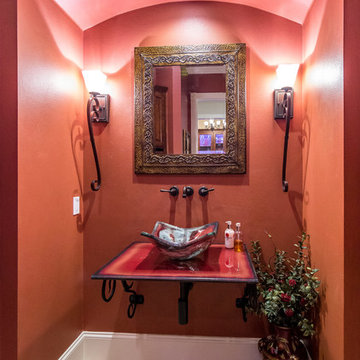
Jeff McGee
Location: Shreveport, LA
Steve Simon Construction, Inc.
Shreveport Home Builders and General Contractors
855 Pierremont Rd Suite 200
Shreveport, LA 71106
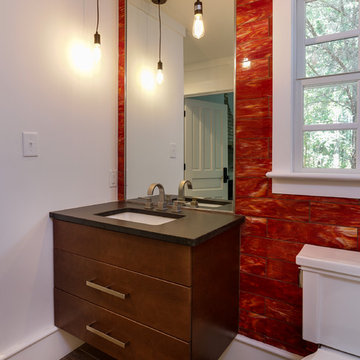
This homeowner has long since moved away from his family farm but still visits often and thought it was time to fix up this little house that had been neglected for years. He brought home ideas and objects he was drawn to from travels around the world and allowed a team of us to help bring them together in this old family home that housed many generations through the years. What it grew into is not your typical 150 year old NC farm house but the essence is still there and shines through in the original wood and beams in the ceiling and on some of the walls, old flooring, re-purposed objects from the farm and the collection of cherished finds from his travels.
Photos by Tad Davis Photography
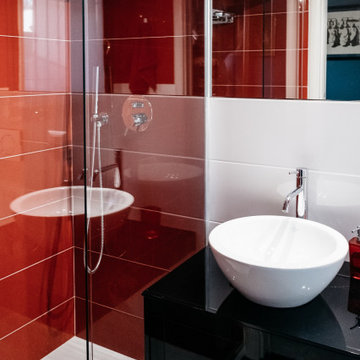
Photo of a small bohemian bathroom in Milan with flat-panel cabinets, black cabinets, red tiles, ceramic tiles, red walls, ceramic flooring, a vessel sink, laminate worktops, black worktops and a floating vanity unit.
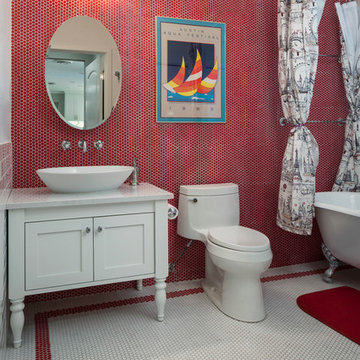
Designer: Jameson Interiors
Contractor: A.R. Lucas Construction
Tile installation: Paul Adams
Photography: Andrea Calo
This is an example of a medium sized eclectic ensuite bathroom in Austin with shaker cabinets, white cabinets, a claw-foot bath, a one-piece toilet, red tiles, ceramic tiles, red walls, ceramic flooring, a vessel sink, solid surface worktops and a shower/bath combination.
This is an example of a medium sized eclectic ensuite bathroom in Austin with shaker cabinets, white cabinets, a claw-foot bath, a one-piece toilet, red tiles, ceramic tiles, red walls, ceramic flooring, a vessel sink, solid surface worktops and a shower/bath combination.
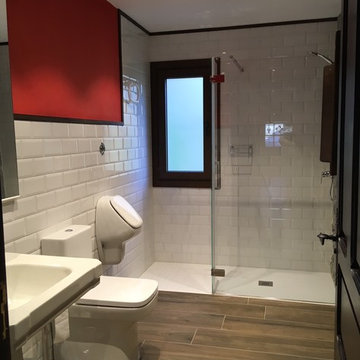
Inspiration for a medium sized rural ensuite bathroom in Other with open cabinets, white cabinets, a built-in shower, an urinal, white tiles, ceramic tiles, red walls, ceramic flooring, a trough sink, brown floors and an open shower.
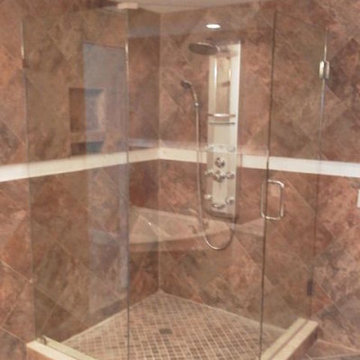
This is an example of a medium sized traditional shower room bathroom in Atlanta with a corner shower, pink tiles, red tiles, ceramic tiles, red walls, ceramic flooring, beige floors and a hinged door.
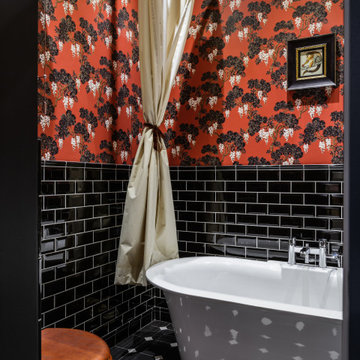
Артистическая квартира площадью 110 м2 в Краснодаре.
Интерьер квартиры дизайнеров Ярослава и Елены Алдошиных реализовывался ровно 9 месяцев. Пространство проектировалось для двух человек, которые ведут активный образ жизни, находятся в постоянном творческом поиске, любят путешествия и принимать гостей. А еще дизайнеры большое количество времени работают дома, создавая свои проекты.
Основная задача - создать современное, эстетичное, креативное пространство, которое вдохновляет на творческие поиски. За основу выбраны яркие смелые цветовые и фактурные сочетания.
Изначально дизайнеры искали жилье с нестандартными исходными данными и их выбор пал на квартиру площадью 110 м2 с антресолью - «вторым уровнем» и террасой, расположенную на последнем этаже дома.
Планировка изначально была удачной и подверглась минимальным изменениям, таким как перенос дверных проемов и незначительным корректировкам по стенам.
Основным плюсом исходной планировки была кухня-гостиная с высоким скошенным потолком, высотой пять метров в самой высокой точке. Так же из этой зоны имеется выход на террасу с видом на город. Окна помещения и сама терраса выходят на западную сторону, что позволяет практически каждый день наблюдать прекрасные закаты. В зоне гостиной мы отвели место для дровяного камина и вывели все нужные коммуникации, соблюдая все правила для согласования установки, это возможно благодаря тому, что квартира располагается на последнем этаже дома.
Особое помещение квартиры - антресоль - светлое пространство с большим количеством окон и хорошим видом на город. Так же в квартире имеется спальня площадью 20 м2 и миниатюрная ванная комната миниатюрных размеров 5 м2, но с высоким потолком 4 метра.
Пространство под лестницей мы преобразовали в масштабную систему хранения в которой предусмотрено хранение одежды, стиральная и сушильная машина, кладовая, место для робота-пылесоса. Дизайн кухонной мебели полностью спроектирован нами, он состоит из высоких пеналов с одной стороны и длинной рабочей зоной без верхних фасадов, только над варочной поверхностью спроектирован шкаф-вытяжка.
Зону отдыха в гостиной мы собрали вокруг антикварного Французского камина, привезенного из Голландии. Одним из важных решений была установка прозрачной перегородки во всю стену между гостиной и террасой, это позволило визуально продлить пространство гостиной на открытую террасу и наоборот впустить озеленение террасы в пространство гостиной.
Местами мы оставили открытой грубую кирпичную кладку, выкрасив ее матовой краской. Спальня общей площадью 20 кв.м имеет скошенный потолок так же, как и кухня-гостиная, где вместили все необходимое: кровать, два шкафа для хранения вещей, туалетный столик.
На втором этаже располагается кабинет со всем необходимым дизайнеру, а так же большая гардеробная комната.
В ванной комнате мы установили отдельностоящую ванну, а так же спроектировали специальную конструкцию кронштейнов шторок для удобства пользования душем. По периметру ванной над керамической плиткой использовали обои, которые мы впоследствии покрыли матовым лаком, не изменившим их по цвету, но защищающим от капель воды и пара.
Для нас было очень важно наполнить интерьер предметами искусства, для этого мы выбрали работы Сергея Яшина, которые очень близки нам по духу.
В качестве основного оттенка был выбран глубокий синий оттенок в который мы выкрасили не только стены, но и потолок. Палитра была выбрана не случайно, на передний план выходят оттенки пыльно-розового и лососевого цвета, а пространства за ними и над ними окутывает глубокий синий, который будто растворяет, погружая в тени стены вокруг и визуально стирает границы помещений, особенно в вечернее время. На этом же цветовом эффекте построен интерьер спальни и кабинета.
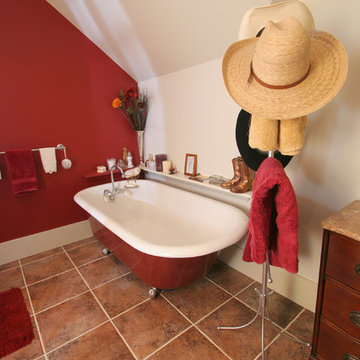
Will McGowan, imedia Photography
Design ideas for a large rural bathroom in Santa Barbara with freestanding cabinets, medium wood cabinets, granite worktops, a claw-foot bath, a two-piece toilet, brown tiles, ceramic tiles, red walls and ceramic flooring.
Design ideas for a large rural bathroom in Santa Barbara with freestanding cabinets, medium wood cabinets, granite worktops, a claw-foot bath, a two-piece toilet, brown tiles, ceramic tiles, red walls and ceramic flooring.
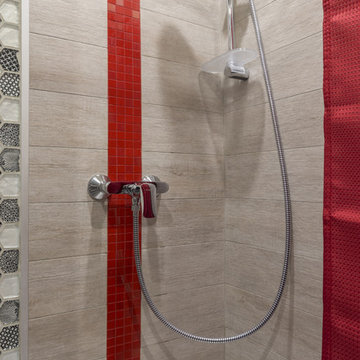
Inspiration for a small contemporary shower room bathroom in Paris with an alcove shower, red tiles, mosaic tiles, red walls, ceramic flooring, beige floors and a shower curtain.
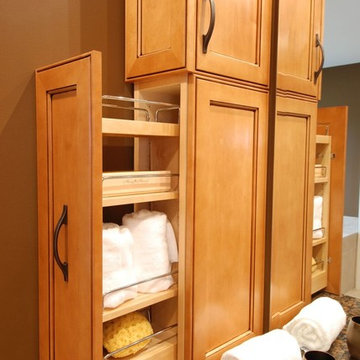
Design ideas for a traditional bathroom in Atlanta with raised-panel cabinets, light wood cabinets, a built-in bath, a corner shower, ceramic tiles, red walls, ceramic flooring, a submerged sink, granite worktops, beige floors and a hinged door.
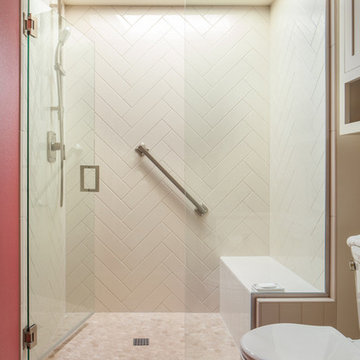
For this small cottage near Bush Park in Salem, we redesigned the kitchen, pantry and laundry room configuration to provide more efficient storage and workspace while keeping the integrity and historical accuracy of the home. In the bathroom we improved the skylight in the shower, installed custom glass doors and set the tile in a herringbone pattern to create an expansive feel that continues to reflect the home’s era. In addition to the kitchen and bathroom remodel, we updated the furnace, created a vibrant custom fireplace mantel in the living room, and rebuilt the front steps and porch overhang.
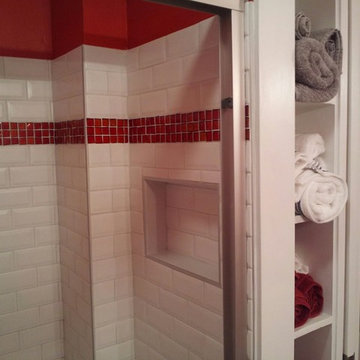
This is an example of a medium sized classic ensuite bathroom in Richmond with a built-in sink, flat-panel cabinets, white cabinets, granite worktops, an alcove shower, a two-piece toilet, white tiles, red walls, ceramic flooring and mosaic tiles.
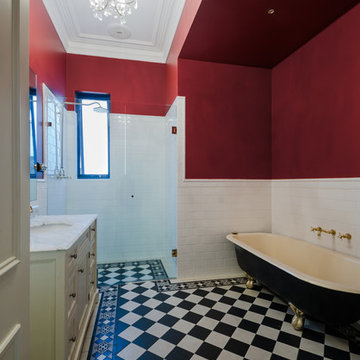
John Vos
Medium sized traditional family bathroom in Melbourne with recessed-panel cabinets, beige cabinets, a claw-foot bath, an alcove shower, a two-piece toilet, white tiles, ceramic tiles, red walls, ceramic flooring, a submerged sink and marble worktops.
Medium sized traditional family bathroom in Melbourne with recessed-panel cabinets, beige cabinets, a claw-foot bath, an alcove shower, a two-piece toilet, white tiles, ceramic tiles, red walls, ceramic flooring, a submerged sink and marble worktops.
Bathroom with Red Walls and Ceramic Flooring Ideas and Designs
4

 Shelves and shelving units, like ladder shelves, will give you extra space without taking up too much floor space. Also look for wire, wicker or fabric baskets, large and small, to store items under or next to the sink, or even on the wall.
Shelves and shelving units, like ladder shelves, will give you extra space without taking up too much floor space. Also look for wire, wicker or fabric baskets, large and small, to store items under or next to the sink, or even on the wall.  The sink, the mirror, shower and/or bath are the places where you might want the clearest and strongest light. You can use these if you want it to be bright and clear. Otherwise, you might want to look at some soft, ambient lighting in the form of chandeliers, short pendants or wall lamps. You could use accent lighting around your bath in the form to create a tranquil, spa feel, as well.
The sink, the mirror, shower and/or bath are the places where you might want the clearest and strongest light. You can use these if you want it to be bright and clear. Otherwise, you might want to look at some soft, ambient lighting in the form of chandeliers, short pendants or wall lamps. You could use accent lighting around your bath in the form to create a tranquil, spa feel, as well. 