Bathroom with Red Walls and Solid Surface Worktops Ideas and Designs
Refine by:
Budget
Sort by:Popular Today
1 - 20 of 201 photos
Item 1 of 3

This is an example of a small contemporary shower room bathroom in Other with beaded cabinets, dark wood cabinets, a built-in shower, a wall mounted toilet, beige tiles, ceramic tiles, red walls, light hardwood flooring, a console sink, solid surface worktops, brown floors, an open shower, white worktops, a single sink, a floating vanity unit and a coffered ceiling.

Pour ce projet, nos clients souhaitaient personnaliser leur appartement en y apportant de la couleur et le rendre plus fonctionnel. Nous avons donc conçu de nombreuses menuiseries sur mesure et joué avec les couleurs en fonction des espaces.
Dans la pièce de vie, le bleu des niches de la bibliothèque contraste avec les touches orangées de la décoration et fait écho au mur mitoyen.
Côté salle à manger, le module de rangement aux lignes géométriques apporte une touche graphique. L’entrée et la cuisine ont elles aussi droit à leurs menuiseries sur mesure, avec des espaces de rangement fonctionnels et leur banquette pour plus de convivialité. En ce qui concerne les salles de bain, chacun la sienne ! Une dans les tons chauds, l’autre aux tons plus sobres.

La consolle lavabo in corian con il rivestimento in piastrelle artigianali
Inspiration for a small contemporary shower room bathroom in Turin with open cabinets, an alcove shower, a wall mounted toilet, white tiles, ceramic tiles, red walls, porcelain flooring, a console sink, solid surface worktops, beige floors, a sliding door, white worktops, a single sink, a freestanding vanity unit and a drop ceiling.
Inspiration for a small contemporary shower room bathroom in Turin with open cabinets, an alcove shower, a wall mounted toilet, white tiles, ceramic tiles, red walls, porcelain flooring, a console sink, solid surface worktops, beige floors, a sliding door, white worktops, a single sink, a freestanding vanity unit and a drop ceiling.
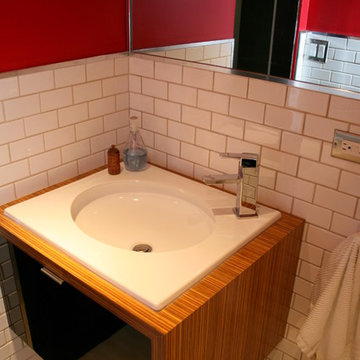
This is an example of a small retro shower room bathroom in Chicago with flat-panel cabinets, light wood cabinets, metro tiles, red walls, light hardwood flooring and solid surface worktops.

Cuarto de baño de estilo ecléctico inspirado en la película Bettle Juice y con referencias a la serie Twin Peaks. Un baño que explota la conexión entre el blanco, el rojo y el negro, creando un espacio abrumante, erótico y alocado a la vez.
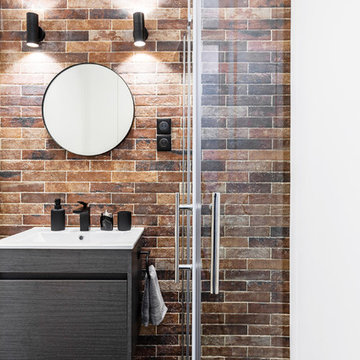
Une jolie salle d'eau avec beaucoup de rangement: coin meuble vasque avec son miroir et ses appliques, coin douche en angle à l'italienne avec ses portes pliantes, son grand placard buanderie, et ses wc suspendus avec placards.
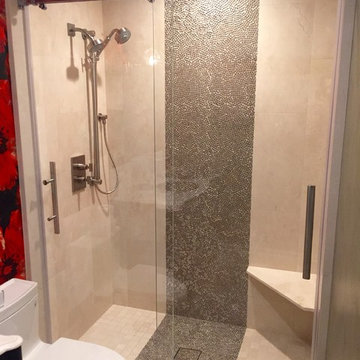
Introducing our new frameless euro double sliding shower! It features TWO sliding doors instead of our traditional euro slide that has one sliding door and one fixed panel. It is made with top of the line stainless steel hardware and comes in polished stainless, brushed stainless, and oil rubbed bronze finish! This system also features specially made poly carbonate seals that keep your doors from rolling open and have a water tight fit for your shower. This system is made with top of the line stainless steel hardware made in America, features a variety of 3/8" thick glass options, and comes in polished stainless, brushed stainless, and oil rubbed bronze finishes! Contact us today for a quote on this system!
Double Euro Sliding Shower in Brushed Stainless Hardware.
Shower door in Dana Point, CA
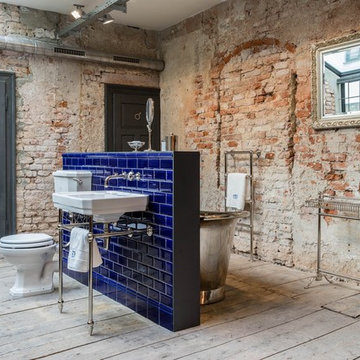
Daniel Schmidt - TRADITIONAL BATHROOMS
Inspiration for a medium sized urban shower room bathroom in Munich with a freestanding bath, blue tiles, ceramic tiles, a console sink, a two-piece toilet, light hardwood flooring, grey floors, a shower/bath combination, red walls and solid surface worktops.
Inspiration for a medium sized urban shower room bathroom in Munich with a freestanding bath, blue tiles, ceramic tiles, a console sink, a two-piece toilet, light hardwood flooring, grey floors, a shower/bath combination, red walls and solid surface worktops.
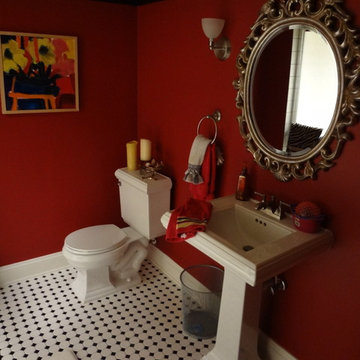
Medium sized eclectic shower room bathroom in Baltimore with a two-piece toilet, red walls, ceramic flooring, a pedestal sink, solid surface worktops and white floors.
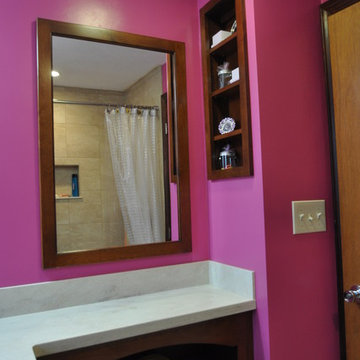
We made use of the duct work chase and added some small open storage
Design ideas for a medium sized family bathroom in Boston with an integrated sink, flat-panel cabinets, medium wood cabinets, solid surface worktops, an alcove bath, an alcove shower, a one-piece toilet, ceramic tiles, red walls and ceramic flooring.
Design ideas for a medium sized family bathroom in Boston with an integrated sink, flat-panel cabinets, medium wood cabinets, solid surface worktops, an alcove bath, an alcove shower, a one-piece toilet, ceramic tiles, red walls and ceramic flooring.
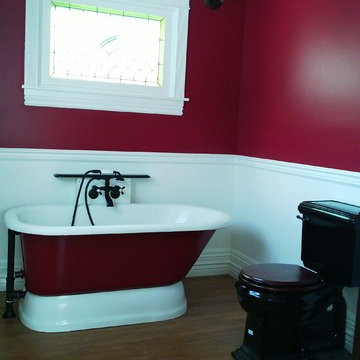
Photo of a medium sized traditional shower room bathroom in Denver with a two-piece toilet, dark wood cabinets, a freestanding bath, black tiles, solid surface worktops, red walls, dark hardwood flooring and a vessel sink.
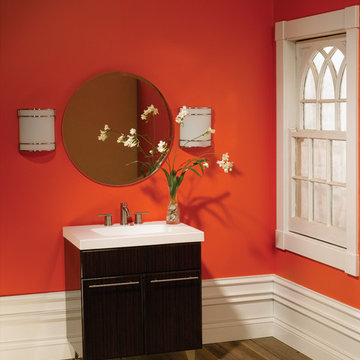
Bertch Cabinetry
Photo of a contemporary bathroom in Raleigh with a built-in sink, freestanding cabinets, red walls, light hardwood flooring, dark wood cabinets and solid surface worktops.
Photo of a contemporary bathroom in Raleigh with a built-in sink, freestanding cabinets, red walls, light hardwood flooring, dark wood cabinets and solid surface worktops.
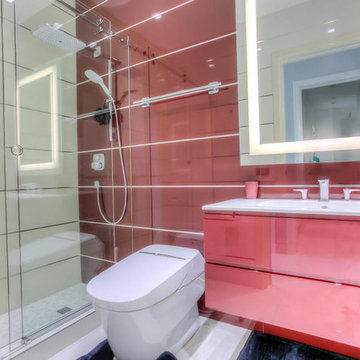
This is an example of a medium sized contemporary shower room bathroom in Miami with flat-panel cabinets, red cabinets, an alcove shower, a one-piece toilet, red tiles, porcelain tiles, red walls, porcelain flooring, an integrated sink and solid surface worktops.
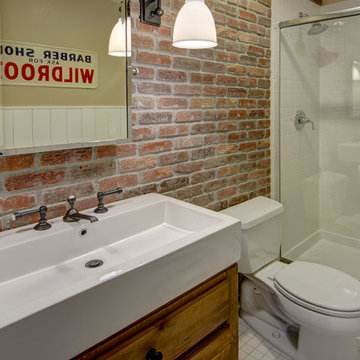
©Finished Basement Company
This is an example of a small traditional bathroom in Denver with freestanding cabinets, distressed cabinets, an alcove shower, a two-piece toilet, red tiles, metro tiles, red walls, lino flooring, an integrated sink, solid surface worktops, white floors, a hinged door and white worktops.
This is an example of a small traditional bathroom in Denver with freestanding cabinets, distressed cabinets, an alcove shower, a two-piece toilet, red tiles, metro tiles, red walls, lino flooring, an integrated sink, solid surface worktops, white floors, a hinged door and white worktops.
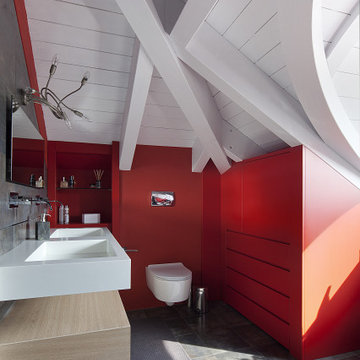
Design ideas for a medium sized contemporary ensuite bathroom in Milan with a wall mounted toilet, red walls, ceramic flooring, solid surface worktops, grey floors, white worktops, light wood cabinets, an integrated sink, double sinks, a floating vanity unit, a timber clad ceiling and a vaulted ceiling.
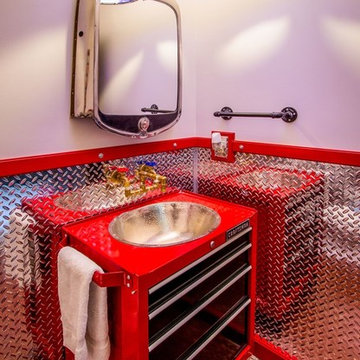
Inspiration for a large bohemian shower room bathroom in Other with freestanding cabinets, black cabinets, multi-coloured tiles, metal tiles, red walls, a built-in sink and solid surface worktops.
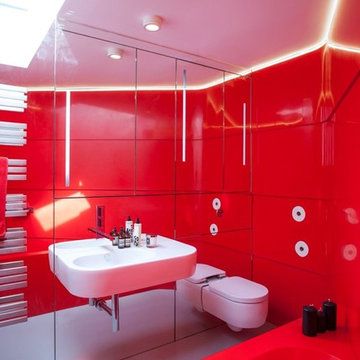
Jessica at Stolon Design
Photo of a contemporary bathroom in Buckinghamshire with solid surface worktops, red tiles, a built-in bath, a built-in shower and red walls.
Photo of a contemporary bathroom in Buckinghamshire with solid surface worktops, red tiles, a built-in bath, a built-in shower and red walls.
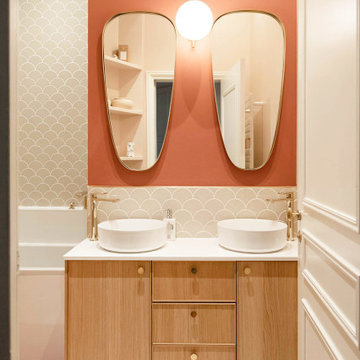
Pour ce projet, nos clients souhaitaient personnaliser leur appartement en y apportant de la couleur et le rendre plus fonctionnel. Nous avons donc conçu de nombreuses menuiseries sur mesure et joué avec les couleurs en fonction des espaces.
Dans la pièce de vie, le bleu des niches de la bibliothèque contraste avec les touches orangées de la décoration et fait écho au mur mitoyen.
Côté salle à manger, le module de rangement aux lignes géométriques apporte une touche graphique. L’entrée et la cuisine ont elles aussi droit à leurs menuiseries sur mesure, avec des espaces de rangement fonctionnels et leur banquette pour plus de convivialité. En ce qui concerne les salles de bain, chacun la sienne ! Une dans les tons chauds, l’autre aux tons plus sobres.
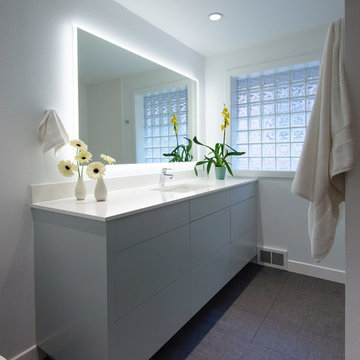
Bernhard Uhl Photography
Design ideas for a small contemporary family bathroom in Seattle with flat-panel cabinets, grey cabinets, an alcove bath, an alcove shower, a two-piece toilet, grey tiles, red walls, porcelain flooring, a submerged sink, solid surface worktops and grey floors.
Design ideas for a small contemporary family bathroom in Seattle with flat-panel cabinets, grey cabinets, an alcove bath, an alcove shower, a two-piece toilet, grey tiles, red walls, porcelain flooring, a submerged sink, solid surface worktops and grey floors.
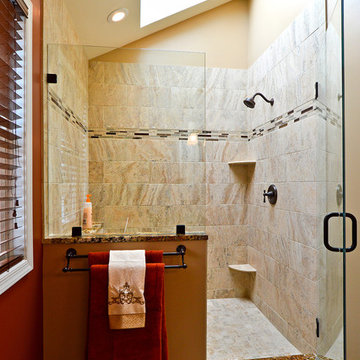
We decided to place the shower location directly under our clients' existing skylight. A major goal of this project was to incorporate a lot of natural light. Having a skylight in the shower is a great way to bring in light but still have your privacy.
Photo Credit: Mike Irby
Bathroom with Red Walls and Solid Surface Worktops Ideas and Designs
1

 Shelves and shelving units, like ladder shelves, will give you extra space without taking up too much floor space. Also look for wire, wicker or fabric baskets, large and small, to store items under or next to the sink, or even on the wall.
Shelves and shelving units, like ladder shelves, will give you extra space without taking up too much floor space. Also look for wire, wicker or fabric baskets, large and small, to store items under or next to the sink, or even on the wall.  The sink, the mirror, shower and/or bath are the places where you might want the clearest and strongest light. You can use these if you want it to be bright and clear. Otherwise, you might want to look at some soft, ambient lighting in the form of chandeliers, short pendants or wall lamps. You could use accent lighting around your bath in the form to create a tranquil, spa feel, as well.
The sink, the mirror, shower and/or bath are the places where you might want the clearest and strongest light. You can use these if you want it to be bright and clear. Otherwise, you might want to look at some soft, ambient lighting in the form of chandeliers, short pendants or wall lamps. You could use accent lighting around your bath in the form to create a tranquil, spa feel, as well. 