Bathroom with Shaker Cabinets and a Built-in Shower Ideas and Designs
Refine by:
Budget
Sort by:Popular Today
161 - 180 of 8,038 photos
Item 1 of 3
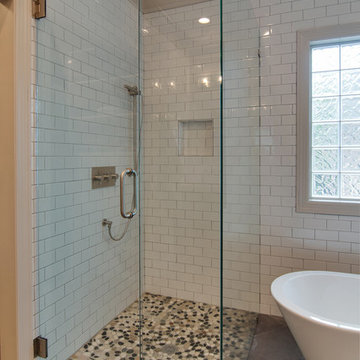
A rain shower head with a wand option for their dog, made this shower multi-purpose for this client.
Medium sized modern ensuite bathroom in Nashville with an integrated sink, shaker cabinets, dark wood cabinets, concrete worktops, a freestanding bath, a built-in shower, a one-piece toilet, white tiles, ceramic tiles, grey walls and ceramic flooring.
Medium sized modern ensuite bathroom in Nashville with an integrated sink, shaker cabinets, dark wood cabinets, concrete worktops, a freestanding bath, a built-in shower, a one-piece toilet, white tiles, ceramic tiles, grey walls and ceramic flooring.
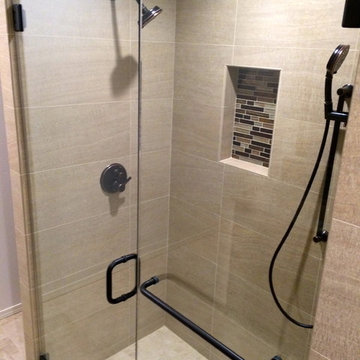
Medium sized classic ensuite bathroom in San Luis Obispo with shaker cabinets, dark wood cabinets, granite worktops, beige tiles, porcelain tiles, a built-in shower, a one-piece toilet, white walls and porcelain flooring.
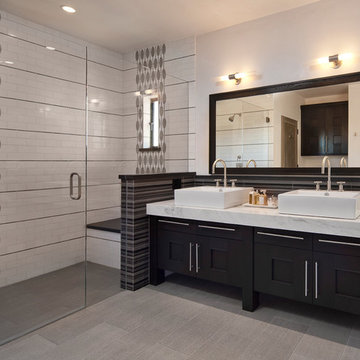
Design ideas for a contemporary bathroom in Santa Barbara with a vessel sink, shaker cabinets, black cabinets, a built-in shower and multi-coloured tiles.
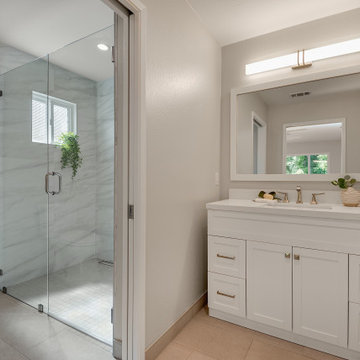
Yellow carpet and a green countertop should never be allowed in a bathroom. The crisp white vanity, floor to ceiling shower tile and hinged glass shower make this mater bathroom fresh, bright and beautiful.
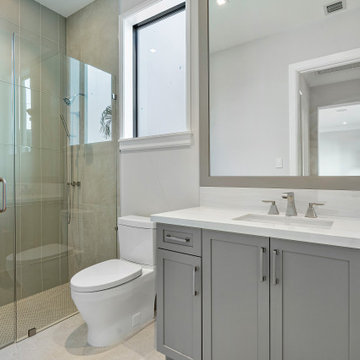
This new construction estate by Hanna Homes is prominently situated on Buccaneer Palm Waterway with a fantastic private deep-water dock, spectacular tropical grounds, and every high-end amenity you desire. The impeccably outfitted 9,500+ square foot home features 6 bedroom suites, each with its own private bathroom. The gourmet kitchen, clubroom, and living room are banked with 12′ windows that stream with sunlight and afford fabulous pool and water views. The formal dining room has a designer chandelier and is serviced by a chic glass temperature-controlled wine room. There’s also a private office area and a handsome club room with a fully-equipped custom bar, media lounge, and game space. The second-floor loft living room has a dedicated snack bar and is the perfect spot for winding down and catching up on your favorite shows.⠀
⠀
The grounds are beautifully designed with tropical and mature landscaping affording great privacy, with unobstructed waterway views. A heated resort-style pool/spa is accented with glass tiles and a beautiful bright deck. A large covered terrace houses a built-in summer kitchen and raised floor with wood tile. The home features 4.5 air-conditioned garages opening to a gated granite paver motor court. This is a remarkable home in Boca Raton’s finest community.⠀
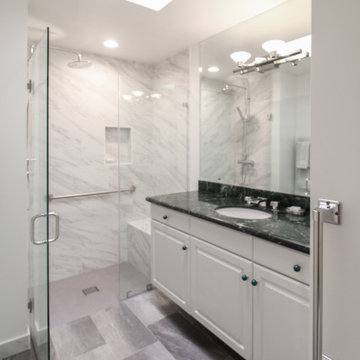
Complete Bathroom Remodel;
Installation of tile; Shower, flooring and walls. Installation of vanity, mirrors, lighting, countertops, faucets and a fresh paint to finish.
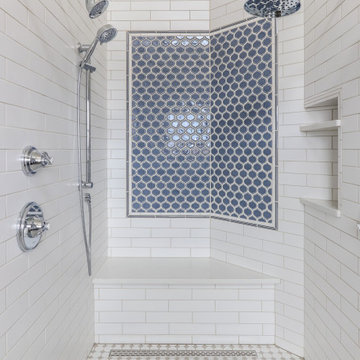
Master Bathroom
Light wood vanity, quartz counter top, white subway tile shower, hex tile floor, clawfoot tub, barn door
Design ideas for a large country ensuite bathroom in Seattle with shaker cabinets, light wood cabinets, a claw-foot bath, a built-in shower, a two-piece toilet, white tiles, metro tiles, white walls, porcelain flooring, a submerged sink, engineered stone worktops, white floors, a shower curtain and white worktops.
Design ideas for a large country ensuite bathroom in Seattle with shaker cabinets, light wood cabinets, a claw-foot bath, a built-in shower, a two-piece toilet, white tiles, metro tiles, white walls, porcelain flooring, a submerged sink, engineered stone worktops, white floors, a shower curtain and white worktops.
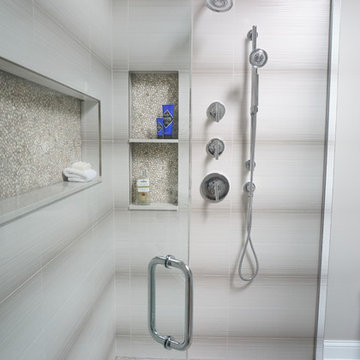
Casey Studios
Design ideas for a medium sized contemporary ensuite bathroom in Chicago with shaker cabinets, white cabinets, a built-in shower, a one-piece toilet, white tiles, ceramic tiles, beige walls, cement flooring, a submerged sink, solid surface worktops, grey floors, a hinged door and white worktops.
Design ideas for a medium sized contemporary ensuite bathroom in Chicago with shaker cabinets, white cabinets, a built-in shower, a one-piece toilet, white tiles, ceramic tiles, beige walls, cement flooring, a submerged sink, solid surface worktops, grey floors, a hinged door and white worktops.
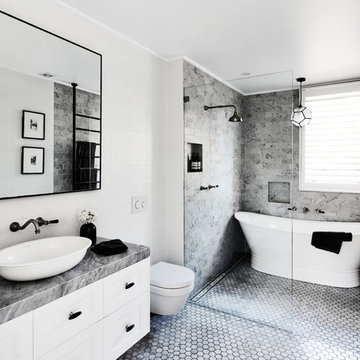
Photographer: Tanya Zouev
Design ideas for a traditional grey and black shower room bathroom in Sydney with shaker cabinets, white cabinets, a freestanding bath, a built-in shower, a wall mounted toilet, grey tiles, white walls, a vessel sink, grey floors and grey worktops.
Design ideas for a traditional grey and black shower room bathroom in Sydney with shaker cabinets, white cabinets, a freestanding bath, a built-in shower, a wall mounted toilet, grey tiles, white walls, a vessel sink, grey floors and grey worktops.
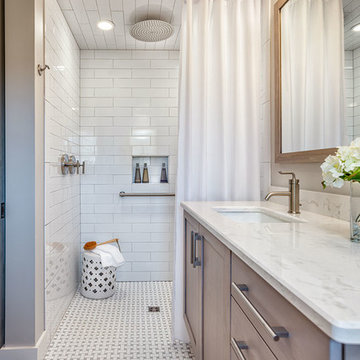
Design ideas for a traditional ensuite bathroom in Other with shaker cabinets, grey cabinets, a built-in shower, white tiles, metro tiles, beige walls, mosaic tile flooring, a submerged sink, solid surface worktops, white floors, a shower curtain and white worktops.
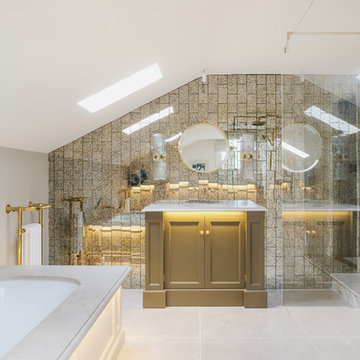
This lovely Regency building is in a magnificent setting with fabulous sea views. The Regents were influenced by Classical Greece as well as cultures from further afield including China, India and Egypt. Our brief was to preserve and cherish the original elements of the building, while making a feature of our client’s impressive art collection. Where items are fixed (such as the kitchen and bathrooms) we used traditional styles that are sympathetic to the Regency era. Where items are freestanding or easy to move, then we used contemporary furniture & fittings that complemented the artwork. The colours from the artwork inspired us to create a flow from one room to the next and each room was carefully considered for its’ use and it’s aspect. We commissioned some incredibly talented artisans to create bespoke mosaics, furniture and ceramic features which all made an amazing contribution to the building’s narrative.
Brett Charles Photography
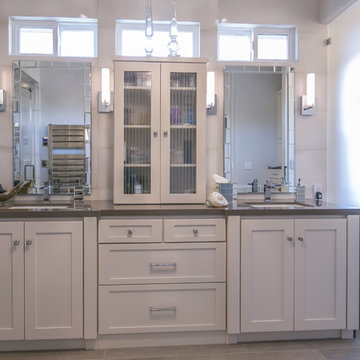
Photography Credit: Mark Gebhardt
Once the location of an awkward bathtub and low window. We re-engineered the wall framing to expand the space and accommodate a clerestory window band, which created the necessary privacy and captured more light. A pale taupe 9-foot custom cabinet with generous drawers, waterfall quartz top and glass-faced tower cabinet disguises the asymmetry that was necessary to engineer the new windows. Floor to ceiling 14” x 40” Porcelanosa tiles cover four walls of the hexagonal space. A modern glam statement was created with mirrors, crystals chandeliers, sconces.
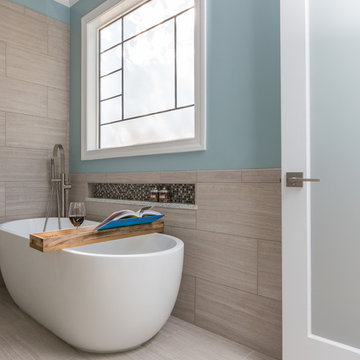
This was a complete remodel of a 90's master bathroom. The new layout allows for a larger shower, a free standing tub, a wall hung vanity, and contemporary elements. Repetition of the in wall niches and 'waterfall' edges gives this room unique architectural elements. Although it is a neutral space, there are many bold features that give this project an intriguing look and a spa feel.
Photo credit: Bob Fortner Photography
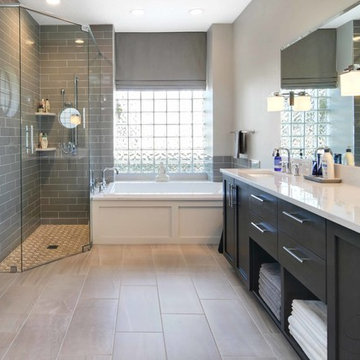
Design ideas for a medium sized contemporary ensuite bathroom in Tampa with shaker cabinets, grey cabinets, a built-in bath, a built-in shower, a two-piece toilet, grey tiles, cement tiles, grey walls, porcelain flooring, a submerged sink, engineered stone worktops, grey floors, a hinged door, white worktops and double sinks.
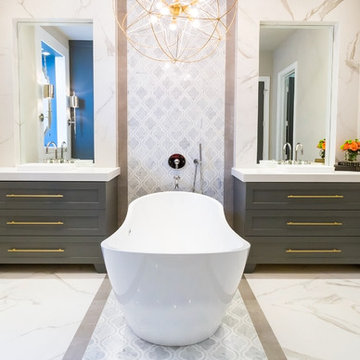
Master bathroom design & build in Houston Texas. This master bathroom was custom designed specifically for our client. She wanted a luxurious bathroom with lots of detail, down to the last finish. Our original design had satin brass sink and shower fixtures. The client loved the satin brass plumbing fixtures, but was a bit apprehensive going with the satin brass plumbing fixtures. Feeling it would lock her down for a long commitment. So we worked a design out that allowed us to mix metal finishes. This way our client could have the satin brass look without the commitment of the plumbing fixtures. We started mixing metals by presenting a chandelier made by Curry & Company, the "Zenda Orb Chandelier" that has a mix of silver and gold. From there we added the satin brass, large round bar pulls, by "Lewis Dolin" and the satin brass door knobs from Emtek. We also suspended a gold mirror in the window of the makeup station. We used a waterjet marble from Tilebar, called "Abernethy Marble." The cobalt blue interior doors leading into the Master Bath set the gold fixtures just right.
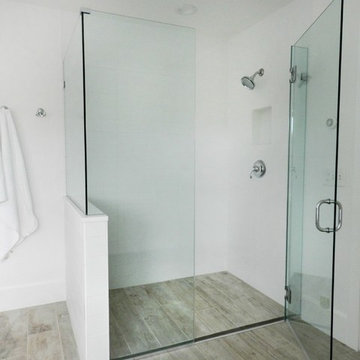
Photo of a large country ensuite bathroom in New York with shaker cabinets, medium wood cabinets, a claw-foot bath, a built-in shower, a two-piece toilet, white tiles, white walls, vinyl flooring, an integrated sink, solid surface worktops, grey floors and a hinged door.
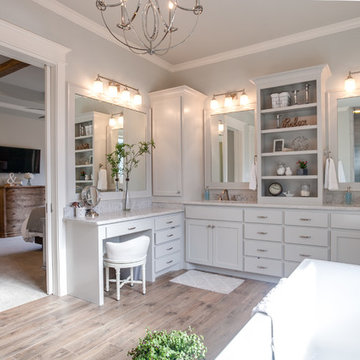
Ariana Miller with ANM Photography. www.anmphoto.com
Inspiration for a large rural ensuite bathroom in Dallas with shaker cabinets, a freestanding bath, a built-in shower, grey tiles, grey walls, ceramic flooring, a submerged sink, marble worktops and white cabinets.
Inspiration for a large rural ensuite bathroom in Dallas with shaker cabinets, a freestanding bath, a built-in shower, grey tiles, grey walls, ceramic flooring, a submerged sink, marble worktops and white cabinets.

Medium sized traditional shower room bathroom in New York with shaker cabinets, white cabinets, a built-in shower, grey tiles, slate tiles, blue walls, slate flooring, a submerged sink, limestone worktops, grey floors, an open shower and grey worktops.
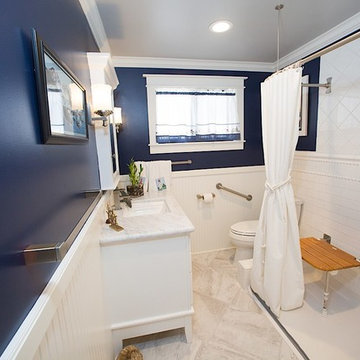
Showplace Wood Cabinets, Painted Maple Cabinets, White Cabinets, Furniture Style Vanity, Cararra Marble Countertops, Undermount Sink, Stainless Steel Fixture, Mirrored Medicine Cabinet, Sconce Lighting, Nautical Design, Crown Molding, Navy Blue Paint, Porcelain Tile Flooring, ADA Shower, Barrier Free Shower, Best Bath Shower, L-Shaped Shower Curtain, Tile Wainscott, Kohler Toilet, Lighthouses
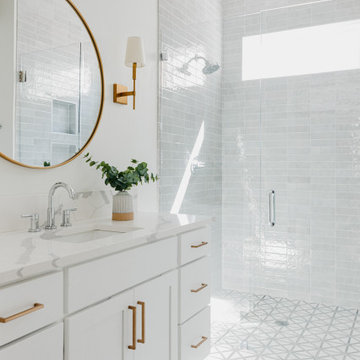
Huge beach style l-shaped light wood floor and brown floor eat-in kitchen photo in Dallas with an undermount sink, shaker cabinets, white cabinets, quartz countertops, white backsplash, porcelain backsplash, stainless steel appliances, an island and white countertops, tile fireplace, and floating shelves, gold sconces, gold mirror, polished chrome plumbing, walk in shower, gold hardware
Bathroom with Shaker Cabinets and a Built-in Shower Ideas and Designs
9

 Shelves and shelving units, like ladder shelves, will give you extra space without taking up too much floor space. Also look for wire, wicker or fabric baskets, large and small, to store items under or next to the sink, or even on the wall.
Shelves and shelving units, like ladder shelves, will give you extra space without taking up too much floor space. Also look for wire, wicker or fabric baskets, large and small, to store items under or next to the sink, or even on the wall.  The sink, the mirror, shower and/or bath are the places where you might want the clearest and strongest light. You can use these if you want it to be bright and clear. Otherwise, you might want to look at some soft, ambient lighting in the form of chandeliers, short pendants or wall lamps. You could use accent lighting around your bath in the form to create a tranquil, spa feel, as well.
The sink, the mirror, shower and/or bath are the places where you might want the clearest and strongest light. You can use these if you want it to be bright and clear. Otherwise, you might want to look at some soft, ambient lighting in the form of chandeliers, short pendants or wall lamps. You could use accent lighting around your bath in the form to create a tranquil, spa feel, as well. 