Bathroom with Shaker Cabinets and an Alcove Shower Ideas and Designs
Refine by:
Budget
Sort by:Popular Today
61 - 80 of 32,000 photos
Item 1 of 3
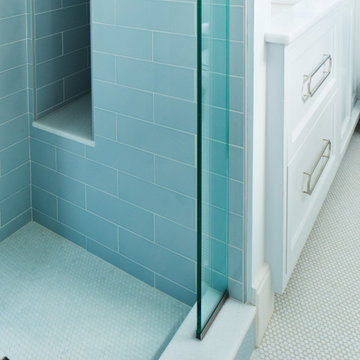
Small traditional shower room bathroom in New York with shaker cabinets, grey cabinets, an alcove shower, blue tiles, ceramic tiles, white walls, pebble tile flooring, a submerged sink, grey floors, a hinged door, white worktops, a wall niche and a single sink.
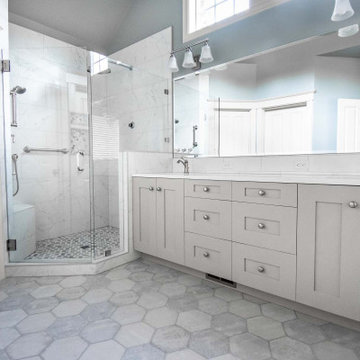
Master bath gets beautiful update without changing the layout. Walk in shower gets major upgrade with body sprayers, small bench with separate hand shower, grab bars, extra tall rain head, and Carrara marble style tile. Large vanity with shaker cabinets, under mount sinks, and traditional fixtures. Large acrylic freestanding soaking tub with floor mounted tub filler. Large format hexagon tile flooring. And new lighting throughout.
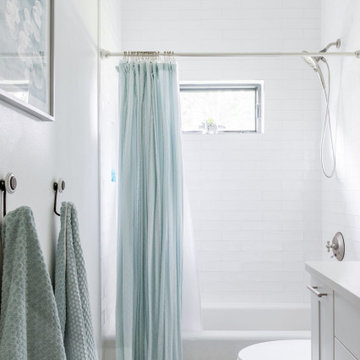
Design ideas for a small classic family bathroom in Tampa with shaker cabinets, white cabinets, an alcove bath, an alcove shower, a one-piece toilet, white tiles, ceramic tiles, white walls, a submerged sink, engineered stone worktops, black floors, a shower curtain, white worktops, a wall niche, double sinks, a built in vanity unit and cement flooring.
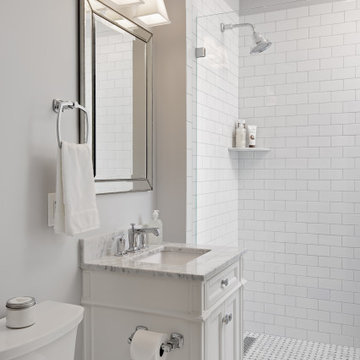
Calacatta marble floor tile was installed in a diamond pattern in the hall bathroom and a coordinating basketweave mosaic was used in the large walk-in shower. We opted to use classic white subway tile on the shower walls and the fixed frameless glass enclosure keeps the space feeling light and airy. Relocating the shower controls to the side wall ensures that the water can be turned on without getting wet.

Calacatta marble floor tile was installed in a diamond pattern in the hall bathroom and a coordinating basketweave mosaic was used in the large walk-in shower. We opted to use classic white subway tile on the shower walls and the fixed frameless glass enclosure keeps the space feeling light and airy. Relocating the shower controls to the side wall ensures that the water can be turned on without getting wet.
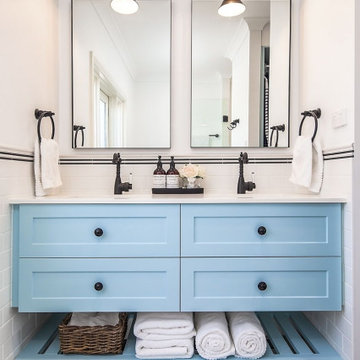
Black and white tile detail on wall and floor; black tapware in this shower niche, bright blue joinery
Inspiration for a small classic ensuite bathroom in Sydney with shaker cabinets, blue cabinets, an alcove shower, a one-piece toilet, white tiles, ceramic tiles, white walls, ceramic flooring, a built-in sink, engineered stone worktops, a hinged door, white worktops, double sinks, a built in vanity unit and multi-coloured floors.
Inspiration for a small classic ensuite bathroom in Sydney with shaker cabinets, blue cabinets, an alcove shower, a one-piece toilet, white tiles, ceramic tiles, white walls, ceramic flooring, a built-in sink, engineered stone worktops, a hinged door, white worktops, double sinks, a built in vanity unit and multi-coloured floors.
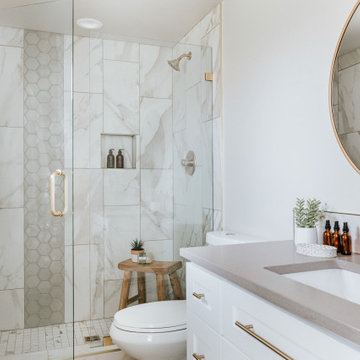
Photo of a medium sized classic shower room bathroom in Denver with shaker cabinets, white cabinets, an alcove shower, a two-piece toilet, grey tiles, grey walls, a submerged sink, a hinged door, grey worktops, a single sink and a built in vanity unit.

Our client’s charming cottage was no longer meeting the needs of their family. We needed to give them more space but not lose the quaint characteristics that make this little historic home so unique. So we didn’t go up, and we didn’t go wide, instead we took this master suite addition straight out into the backyard and maintained 100% of the original historic façade.
Master Suite
This master suite is truly a private retreat. We were able to create a variety of zones in this suite to allow room for a good night’s sleep, reading by a roaring fire, or catching up on correspondence. The fireplace became the real focal point in this suite. Wrapped in herringbone whitewashed wood planks and accented with a dark stone hearth and wood mantle, we can’t take our eyes off this beauty. With its own private deck and access to the backyard, there is really no reason to ever leave this little sanctuary.
Master Bathroom
The master bathroom meets all the homeowner’s modern needs but has plenty of cozy accents that make it feel right at home in the rest of the space. A natural wood vanity with a mixture of brass and bronze metals gives us the right amount of warmth, and contrasts beautifully with the off-white floor tile and its vintage hex shape. Now the shower is where we had a little fun, we introduced the soft matte blue/green tile with satin brass accents, and solid quartz floor (do you see those veins?!). And the commode room is where we had a lot fun, the leopard print wallpaper gives us all lux vibes (rawr!) and pairs just perfectly with the hex floor tile and vintage door hardware.
Hall Bathroom
We wanted the hall bathroom to drip with vintage charm as well but opted to play with a simpler color palette in this space. We utilized black and white tile with fun patterns (like the little boarder on the floor) and kept this room feeling crisp and bright.
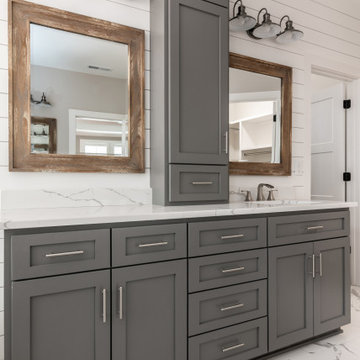
Classic ensuite bathroom in Charlotte with shaker cabinets, grey cabinets, a built-in bath, an alcove shower, beige tiles, ceramic tiles, white walls, ceramic flooring, a built-in sink, engineered stone worktops, beige floors, an open shower, white worktops, a single sink, a built in vanity unit and tongue and groove walls.

salle de bain style montagne dans un chalet en Vanoise
Inspiration for a small rustic shower room bathroom in Other with shaker cabinets, medium wood cabinets, an alcove shower, grey tiles, brown walls, a vessel sink, wooden worktops, an open shower, brown worktops, a single sink, a built in vanity unit, a wood ceiling and wood walls.
Inspiration for a small rustic shower room bathroom in Other with shaker cabinets, medium wood cabinets, an alcove shower, grey tiles, brown walls, a vessel sink, wooden worktops, an open shower, brown worktops, a single sink, a built in vanity unit, a wood ceiling and wood walls.
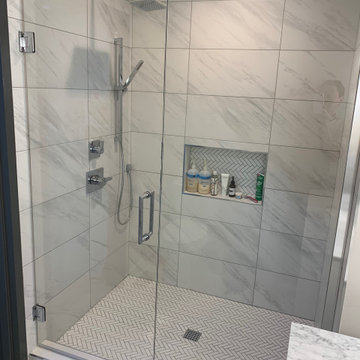
Design ideas for a small traditional ensuite bathroom in Atlanta with shaker cabinets, white cabinets, an alcove shower, a two-piece toilet, white tiles, porcelain tiles, grey walls, porcelain flooring, a submerged sink, marble worktops, white floors, a hinged door, grey worktops, a wall niche, a single sink and a freestanding vanity unit.

The colorful tile behind the vanity is stained wood and gives the impression of nautical flags. Shiplap walls are the perfect detail in our coastal cottage. The ceilings were stained turquoise to bring your eye upward, showing off the new height of the cilings. Tons of transom windows were added allowing light to flood into the space.

This luxurious master bathroom comes in a classic white and blue color scheme of timeless beauty. The navy blue floating double vanity is matched with an all white quartz countertop, Pirellone sink faucets, and a large linen closet. The bathroom floor is brought to life with a basket weave mosaic tile that continues into the large walk in shower, with both a rain shower-head and handheld shower head.

This is an example of a large classic shower room bathroom in Austin with shaker cabinets, light wood cabinets, an alcove shower, a two-piece toilet, white tiles, a vessel sink, grey floors, grey worktops, a single sink and a built in vanity unit.
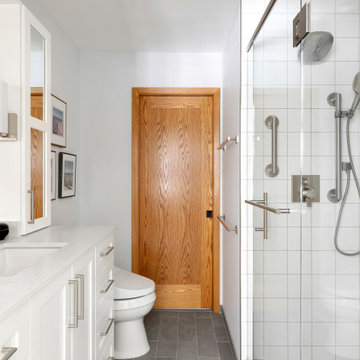
Design ideas for a medium sized classic shower room bathroom in Minneapolis with shaker cabinets, white cabinets, an alcove shower, a one-piece toilet, white tiles, porcelain tiles, white walls, porcelain flooring, a submerged sink, grey floors, a hinged door, white worktops, a wall niche, a single sink and a built in vanity unit.

Photo of a large classic shower room bathroom in Dallas with shaker cabinets, light wood cabinets, an alcove shower, a two-piece toilet, black tiles, porcelain tiles, white walls, porcelain flooring, a submerged sink, grey floors, a hinged door, white worktops, a single sink and a floating vanity unit.

This is an example of a traditional ensuite bathroom in Minneapolis with shaker cabinets, grey cabinets, an alcove shower, grey tiles, white walls, a submerged sink, grey floors, a hinged door, beige worktops, double sinks and a built in vanity unit.

A unique "tile rug" was used in the tile floor design in the custom master bath. A large vanity has loads of storage. This home was custom built by Meadowlark Design+Build in Ann Arbor, Michigan. Photography by Joshua Caldwell. David Lubin Architect and Interiors by Acadia Hahlbrocht of Soft Surroundings.

Jack and Jill bathroom between two guest rooms. The elegance of the bathroom is the simplicity of the beautiful chosen finishes.
Photo of a medium sized contemporary shower room bathroom in Houston with shaker cabinets, grey cabinets, an alcove shower, grey walls, a submerged sink, a sliding door, white worktops, double sinks, a built in vanity unit, a built-in bath, a one-piece toilet, white tiles, marble tiles, marble flooring, engineered stone worktops, white floors and an enclosed toilet.
Photo of a medium sized contemporary shower room bathroom in Houston with shaker cabinets, grey cabinets, an alcove shower, grey walls, a submerged sink, a sliding door, white worktops, double sinks, a built in vanity unit, a built-in bath, a one-piece toilet, white tiles, marble tiles, marble flooring, engineered stone worktops, white floors and an enclosed toilet.
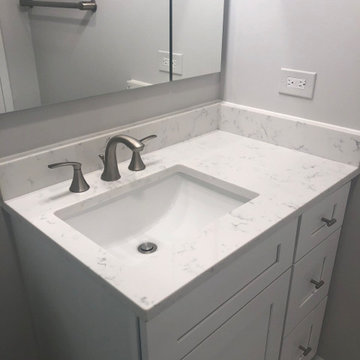
This is an example of a small traditional shower room bathroom in Chicago with shaker cabinets, white cabinets, an alcove shower, a two-piece toilet, grey tiles, marble tiles, white walls, porcelain flooring, a submerged sink, multi-coloured floors, a sliding door, white worktops, a wall niche, a single sink and a built in vanity unit.
Bathroom with Shaker Cabinets and an Alcove Shower Ideas and Designs
4

 Shelves and shelving units, like ladder shelves, will give you extra space without taking up too much floor space. Also look for wire, wicker or fabric baskets, large and small, to store items under or next to the sink, or even on the wall.
Shelves and shelving units, like ladder shelves, will give you extra space without taking up too much floor space. Also look for wire, wicker or fabric baskets, large and small, to store items under or next to the sink, or even on the wall.  The sink, the mirror, shower and/or bath are the places where you might want the clearest and strongest light. You can use these if you want it to be bright and clear. Otherwise, you might want to look at some soft, ambient lighting in the form of chandeliers, short pendants or wall lamps. You could use accent lighting around your bath in the form to create a tranquil, spa feel, as well.
The sink, the mirror, shower and/or bath are the places where you might want the clearest and strongest light. You can use these if you want it to be bright and clear. Otherwise, you might want to look at some soft, ambient lighting in the form of chandeliers, short pendants or wall lamps. You could use accent lighting around your bath in the form to create a tranquil, spa feel, as well. 