Bathroom with Shaker Cabinets and Distressed Cabinets Ideas and Designs
Refine by:
Budget
Sort by:Popular Today
1 - 20 of 969 photos
Item 1 of 3

DJK Custom Homes, Inc.
This is an example of a large rural ensuite wet room bathroom in Chicago with shaker cabinets, distressed cabinets, a freestanding bath, a two-piece toilet, white tiles, ceramic tiles, grey walls, ceramic flooring, a submerged sink, engineered stone worktops, black floors, a hinged door and white worktops.
This is an example of a large rural ensuite wet room bathroom in Chicago with shaker cabinets, distressed cabinets, a freestanding bath, a two-piece toilet, white tiles, ceramic tiles, grey walls, ceramic flooring, a submerged sink, engineered stone worktops, black floors, a hinged door and white worktops.
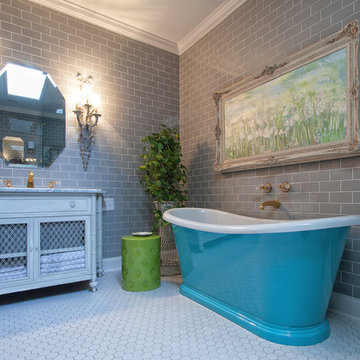
Design ideas for a medium sized traditional ensuite bathroom in Atlanta with shaker cabinets, distressed cabinets, a freestanding bath, a corner shower, grey tiles, metro tiles, grey walls, porcelain flooring, a submerged sink and marble worktops.

Inspiration for a medium sized industrial shower room bathroom in San Diego with a one-piece toilet, grey walls, ceramic flooring, a wall-mounted sink, shaker cabinets, distressed cabinets, grey tiles, cement tiles and multi-coloured floors.

This 1930's Barrington Hills farmhouse was in need of some TLC when it was purchased by this southern family of five who planned to make it their new home. The renovation taken on by Advance Design Studio's designer Scott Christensen and master carpenter Justin Davis included a custom porch, custom built in cabinetry in the living room and children's bedrooms, 2 children's on-suite baths, a guest powder room, a fabulous new master bath with custom closet and makeup area, a new upstairs laundry room, a workout basement, a mud room, new flooring and custom wainscot stairs with planked walls and ceilings throughout the home.
The home's original mechanicals were in dire need of updating, so HVAC, plumbing and electrical were all replaced with newer materials and equipment. A dramatic change to the exterior took place with the addition of a quaint standing seam metal roofed farmhouse porch perfect for sipping lemonade on a lazy hot summer day.
In addition to the changes to the home, a guest house on the property underwent a major transformation as well. Newly outfitted with updated gas and electric, a new stacking washer/dryer space was created along with an updated bath complete with a glass enclosed shower, something the bath did not previously have. A beautiful kitchenette with ample cabinetry space, refrigeration and a sink was transformed as well to provide all the comforts of home for guests visiting at the classic cottage retreat.
The biggest design challenge was to keep in line with the charm the old home possessed, all the while giving the family all the convenience and efficiency of modern functioning amenities. One of the most interesting uses of material was the porcelain "wood-looking" tile used in all the baths and most of the home's common areas. All the efficiency of porcelain tile, with the nostalgic look and feel of worn and weathered hardwood floors. The home’s casual entry has an 8" rustic antique barn wood look porcelain tile in a rich brown to create a warm and welcoming first impression.
Painted distressed cabinetry in muted shades of gray/green was used in the powder room to bring out the rustic feel of the space which was accentuated with wood planked walls and ceilings. Fresh white painted shaker cabinetry was used throughout the rest of the rooms, accentuated by bright chrome fixtures and muted pastel tones to create a calm and relaxing feeling throughout the home.
Custom cabinetry was designed and built by Advance Design specifically for a large 70” TV in the living room, for each of the children’s bedroom’s built in storage, custom closets, and book shelves, and for a mudroom fit with custom niches for each family member by name.
The ample master bath was fitted with double vanity areas in white. A generous shower with a bench features classic white subway tiles and light blue/green glass accents, as well as a large free standing soaking tub nestled under a window with double sconces to dim while relaxing in a luxurious bath. A custom classic white bookcase for plush towels greets you as you enter the sanctuary bath.
Joe Nowak
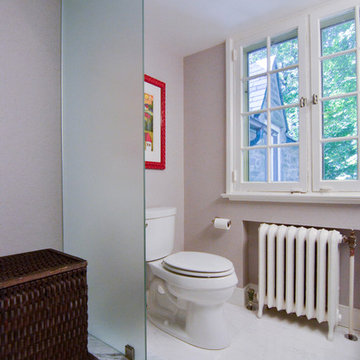
A frosted glass partition separates the toilet area from the rest of the bathroom for some added privacy.
Large traditional ensuite bathroom in Philadelphia with a submerged sink, shaker cabinets, distressed cabinets, marble worktops, a freestanding bath, an alcove shower, a two-piece toilet, beige tiles, stone tiles, beige walls and marble flooring.
Large traditional ensuite bathroom in Philadelphia with a submerged sink, shaker cabinets, distressed cabinets, marble worktops, a freestanding bath, an alcove shower, a two-piece toilet, beige tiles, stone tiles, beige walls and marble flooring.

From the master you enter this awesome bath. A large lipless shower with multiple shower heads include the rain shower you can see. Her vanity with makeup space is on the left and his is to the right. The large closet is just out of frame to the right. The tub had auto shades to provide privacy when needed and the toilet room is just to the right of the tub.

https://www.christiantorres.com/
Www.cabinetplant.com
Photo of a medium sized traditional ensuite bathroom in New York with shaker cabinets, distressed cabinets, a submerged bath, a shower/bath combination, a one-piece toilet, white tiles, marble tiles, grey walls, marble flooring, a vessel sink, marble worktops, white floors, an open shower and white worktops.
Photo of a medium sized traditional ensuite bathroom in New York with shaker cabinets, distressed cabinets, a submerged bath, a shower/bath combination, a one-piece toilet, white tiles, marble tiles, grey walls, marble flooring, a vessel sink, marble worktops, white floors, an open shower and white worktops.

A barn door was the perfect solution for this bathroom entry. There wasn't enough depth for a traditional swinging one and there is a large TV mounted on the wall in the bathroom, so a pocket door wouldn't work either. Had to choose the 3 panel frosted glass to relate to the window configuration- obvi!

The spa like bathroom is a calming retreat after a day at the lake.
This is an example of a small traditional shower room bathroom in Atlanta with metro tiles, a hinged door, shaker cabinets, a one-piece toilet, white walls, light hardwood flooring, a submerged sink, brown floors, distressed cabinets, beige tiles, white worktops, engineered stone worktops, a wall niche and a single sink.
This is an example of a small traditional shower room bathroom in Atlanta with metro tiles, a hinged door, shaker cabinets, a one-piece toilet, white walls, light hardwood flooring, a submerged sink, brown floors, distressed cabinets, beige tiles, white worktops, engineered stone worktops, a wall niche and a single sink.
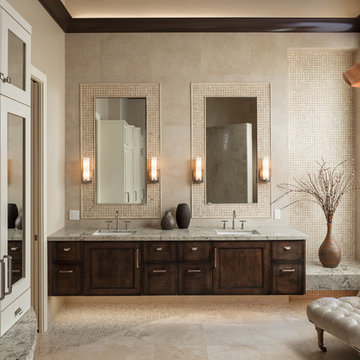
Designed by Steve Price, Photography by Dan Ryan
This is an example of a large mediterranean ensuite bathroom in Phoenix with shaker cabinets, distressed cabinets, granite worktops, beige walls and a submerged sink.
This is an example of a large mediterranean ensuite bathroom in Phoenix with shaker cabinets, distressed cabinets, granite worktops, beige walls and a submerged sink.

Photos by Tad Davis Photography
Design ideas for a medium sized rustic ensuite bathroom in Raleigh with shaker cabinets, distressed cabinets, a freestanding bath, beige tiles, ceramic tiles, blue walls, ceramic flooring, a submerged sink and granite worktops.
Design ideas for a medium sized rustic ensuite bathroom in Raleigh with shaker cabinets, distressed cabinets, a freestanding bath, beige tiles, ceramic tiles, blue walls, ceramic flooring, a submerged sink and granite worktops.

Inspired by the majesty of the Northern Lights and this family's everlasting love for Disney, this home plays host to enlighteningly open vistas and playful activity. Like its namesake, the beloved Sleeping Beauty, this home embodies family, fantasy and adventure in their truest form. Visions are seldom what they seem, but this home did begin 'Once Upon a Dream'. Welcome, to The Aurora.
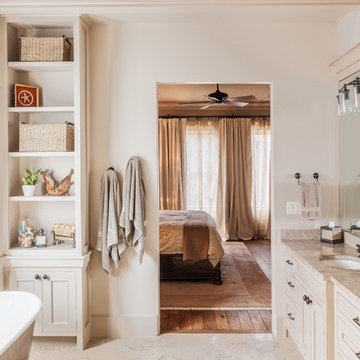
Benjamin Hill Photography
Design ideas for a farmhouse ensuite bathroom in Houston with a submerged sink, distressed cabinets, a freestanding bath, shaker cabinets, white walls, granite worktops, beige floors and beige worktops.
Design ideas for a farmhouse ensuite bathroom in Houston with a submerged sink, distressed cabinets, a freestanding bath, shaker cabinets, white walls, granite worktops, beige floors and beige worktops.

Explore urban luxury living in this new build along the scenic Midland Trace Trail, featuring modern industrial design, high-end finishes, and breathtaking views.
Exuding elegance, this bathroom features a spacious vanity complemented by a round mirror, a bathtub, and elegant subway tiles, creating a serene retreat.
Project completed by Wendy Langston's Everything Home interior design firm, which serves Carmel, Zionsville, Fishers, Westfield, Noblesville, and Indianapolis.
For more about Everything Home, see here: https://everythinghomedesigns.com/
To learn more about this project, see here:
https://everythinghomedesigns.com/portfolio/midland-south-luxury-townhome-westfield/
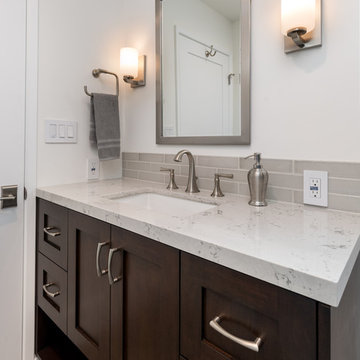
The unique PIctart grey tile wall in the shower adds a fun pop of texture to this bathroom.
Design ideas for a medium sized world-inspired bathroom in Los Angeles with shaker cabinets, distressed cabinets, a corner shower, white tiles, ceramic tiles, cement flooring, a submerged sink, engineered stone worktops, brown floors, a hinged door and white worktops.
Design ideas for a medium sized world-inspired bathroom in Los Angeles with shaker cabinets, distressed cabinets, a corner shower, white tiles, ceramic tiles, cement flooring, a submerged sink, engineered stone worktops, brown floors, a hinged door and white worktops.

Core Remodel was contacted by the new owners of this single family home in Logan Square after they hired another general contractor to remodel their kitchen. Unfortunately, the original GC didn't finish the job and the owners were waiting over 6 months for work to commence - and expecting a newborn baby, living with their parents temporarily and needed a working and functional master bathroom to move back home.
Core Remodel was able to come in and make the necessary changes to get this job moving along and completed with very little to work with. The new plumbing and electrical had to be completely redone as there was lots of mechanical errors from the old GC. The existing space had no master bathroom on the second floor, so this was an addition - not a typical remodel.
The job was eventually completed and the owners were thrilled with the quality of work, timeliness and constant communication. This was one of our favorite jobs to see how happy the clients were after the job was completed. The owners are amazing and continue to give Core Remodel glowing reviews and referrals. Additionally, the owners had a very clear vision for what they wanted and we were able to complete the job while working with the owners!
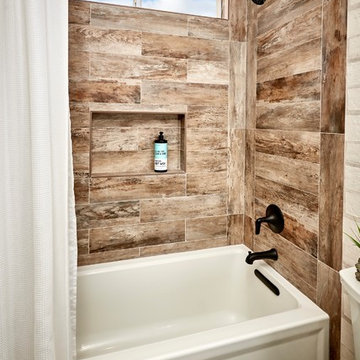
Perfect boys bathroom has that rustic comfortable feeling. The combination of wood and painted brick set off this charming bathroom.
Photo of a medium sized rustic family bathroom in Denver with shaker cabinets, distressed cabinets, an alcove bath, an alcove shower, a one-piece toilet, white tiles, metro tiles, white walls, porcelain flooring, a submerged sink, engineered stone worktops, brown floors, a shower curtain and white worktops.
Photo of a medium sized rustic family bathroom in Denver with shaker cabinets, distressed cabinets, an alcove bath, an alcove shower, a one-piece toilet, white tiles, metro tiles, white walls, porcelain flooring, a submerged sink, engineered stone worktops, brown floors, a shower curtain and white worktops.
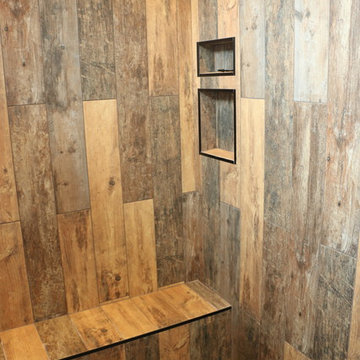
Photo of a medium sized rustic ensuite bathroom in Other with shaker cabinets, distressed cabinets, a freestanding bath, an alcove shower, white walls, medium hardwood flooring, a submerged sink, solid surface worktops, brown floors and black worktops.
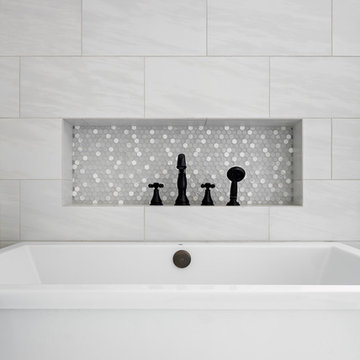
DJK Custom Homes, Inc.
Large country ensuite wet room bathroom in Chicago with shaker cabinets, distressed cabinets, a freestanding bath, a two-piece toilet, white tiles, ceramic tiles, grey walls, ceramic flooring, a submerged sink, engineered stone worktops, black floors, a hinged door and white worktops.
Large country ensuite wet room bathroom in Chicago with shaker cabinets, distressed cabinets, a freestanding bath, a two-piece toilet, white tiles, ceramic tiles, grey walls, ceramic flooring, a submerged sink, engineered stone worktops, black floors, a hinged door and white worktops.
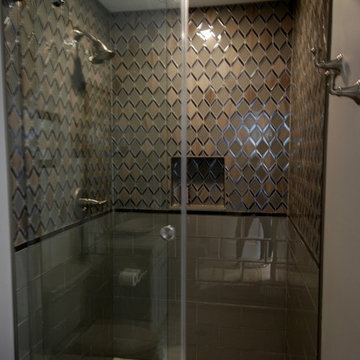
Rustic Modern Guest Bath with Barn Wood Vanity
Photo of a medium sized rustic shower room bathroom in Miami with shaker cabinets, distressed cabinets, an alcove shower, a two-piece toilet, grey tiles, glass tiles, grey walls, porcelain flooring, a vessel sink, engineered stone worktops, grey floors and a sliding door.
Photo of a medium sized rustic shower room bathroom in Miami with shaker cabinets, distressed cabinets, an alcove shower, a two-piece toilet, grey tiles, glass tiles, grey walls, porcelain flooring, a vessel sink, engineered stone worktops, grey floors and a sliding door.
Bathroom with Shaker Cabinets and Distressed Cabinets Ideas and Designs
1

 Shelves and shelving units, like ladder shelves, will give you extra space without taking up too much floor space. Also look for wire, wicker or fabric baskets, large and small, to store items under or next to the sink, or even on the wall.
Shelves and shelving units, like ladder shelves, will give you extra space without taking up too much floor space. Also look for wire, wicker or fabric baskets, large and small, to store items under or next to the sink, or even on the wall.  The sink, the mirror, shower and/or bath are the places where you might want the clearest and strongest light. You can use these if you want it to be bright and clear. Otherwise, you might want to look at some soft, ambient lighting in the form of chandeliers, short pendants or wall lamps. You could use accent lighting around your bath in the form to create a tranquil, spa feel, as well.
The sink, the mirror, shower and/or bath are the places where you might want the clearest and strongest light. You can use these if you want it to be bright and clear. Otherwise, you might want to look at some soft, ambient lighting in the form of chandeliers, short pendants or wall lamps. You could use accent lighting around your bath in the form to create a tranquil, spa feel, as well. 