Bathroom with Shaker Cabinets and Engineered Stone Worktops Ideas and Designs
Refine by:
Budget
Sort by:Popular Today
181 - 200 of 47,489 photos
Item 1 of 3

This one is near and dear to my heart. Not only is it in my own backyard, it is also the first remodel project I've gotten to do for myself! This space was previously a detached two car garage in our backyard. Seeing it transform from such a utilitarian, dingy garage to a bright and cheery little retreat was so much fun and so rewarding! This space was slated to be an AirBNB from the start and I knew I wanted to design it for the adventure seeker, the savvy traveler, and those who appreciate all the little design details . My goal was to make a warm and inviting space that our guests would look forward to coming back to after a full day of exploring the city or gorgeous mountains and trails that define the Pacific Northwest. I also wanted to make a few bold choices, like the hunter green kitchen cabinets or patterned tile, because while a lot of people might be too timid to make those choice for their own home, who doesn't love trying it on for a few days?At the end of the day I am so happy with how it all turned out!
---
Project designed by interior design studio Kimberlee Marie Interiors. They serve the Seattle metro area including Seattle, Bellevue, Kirkland, Medina, Clyde Hill, and Hunts Point.
For more about Kimberlee Marie Interiors, see here: https://www.kimberleemarie.com/
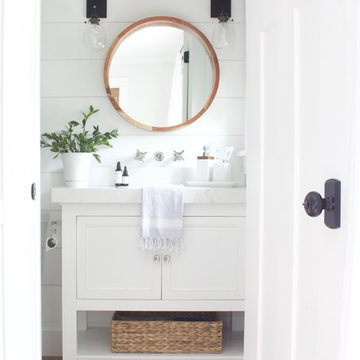
Design ideas for a small nautical ensuite bathroom in Orlando with shaker cabinets, white cabinets, an alcove shower, a one-piece toilet, white walls, ceramic flooring, engineered stone worktops, brown floors and a shower curtain.

Ripping out the old, dated tub made room for a walk-in shower that will remain practical as the client gets older. The back splash wall tile provides a stunning focal point as you enter the Master Bath. Keeping finishes light and neutral helps this small room to feel more spacious and open.

This stunning master shower was designed to compliment the tropical garden showers. We used a soft green tile in a bamboo pattern on the shower walls. A shower niche was built into the wall for holding soaps and shower accessories, and was lined with a complimenting bamboo 3D tile in a natural cream stone. The quartz shower bench material matches the vanity tops. The shower pan is sliced pebble tile and compliments the cream porcelain tile used through out the bathroom. The doors and trim is Sapele as are the custom vanity cabinets.
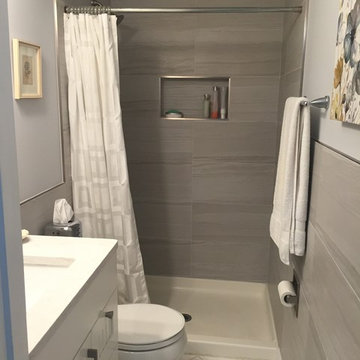
Photo of a small traditional ensuite bathroom in Baltimore with shaker cabinets, white cabinets, an alcove shower, a two-piece toilet, grey tiles, porcelain tiles, grey walls, ceramic flooring, a submerged sink, engineered stone worktops, white floors and a shower curtain.
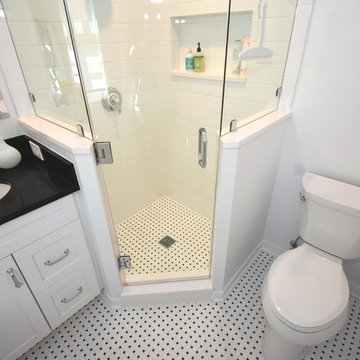
Inspiration for a small traditional family bathroom in Chicago with shaker cabinets, white cabinets, a corner shower, a two-piece toilet, white tiles, ceramic tiles, blue walls, ceramic flooring, a submerged sink, engineered stone worktops, white floors and a hinged door.
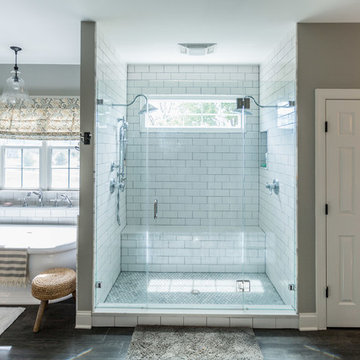
This is an example of a large traditional ensuite bathroom in DC Metro with shaker cabinets, white cabinets, a freestanding bath, an alcove shower, white tiles, metro tiles, grey walls, dark hardwood flooring, a submerged sink, engineered stone worktops, brown floors, a hinged door and grey worktops.
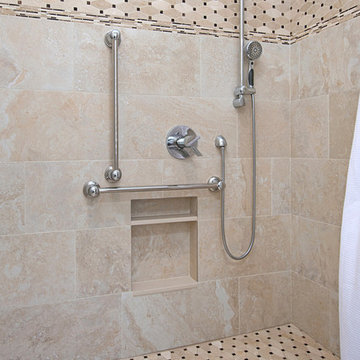
We created this beautiful accessible bathroom in Carlsbad to give our client a more functional space. We designed this unique bath, specific to the client's specifications to make it more wheel chair accessible. Features such as the roll in shower, roll up vanity and the ability to use her chair for flexibility over the fixed wall mounted seat allow her to be more independent in this bathroom. Safety was another significant factor for the room. We added support bars in all areas and with maximum flexibility to allow the client to perform all bathing functions independently, and all were positioned after carefully recreating her movements. We met the objectives of functionality and safety without compromising beauty in this aging in place bathroom. Travertine-look porcelain tile was used in a large format on the shower walls to minimize grout lines and maximize ease of maintenance. A crema marfil marble mosaic in an elongated hex pattern was used in the shower room for it’s beauty and flexibility in sloped shower. A custom cabinet was made to the height ideal for our client’s use of the sink and a protective panel placed over the pea trap.

Large traditional ensuite bathroom in San Diego with shaker cabinets, dark wood cabinets, white walls, black floors, a freestanding bath, porcelain flooring, a submerged sink and engineered stone worktops.

Master bathroom - clean, modern and perfect for starting a new day. Great details make this a special space, including the wood look porcelain tile flooring contrasted with gray cabinets and walls and the gorgeous Caesarstone Raven Quartz countertops for more contrast. The drop in tub has the same Caesarstone Raven deck as does the shower seat. The shower walls, along with the tub surround are 12 x 24 porcelain tile. Finishing the look, we have the same tile in the shower floor, in a smaller mosaic pattern. Great look for this master bathroom.
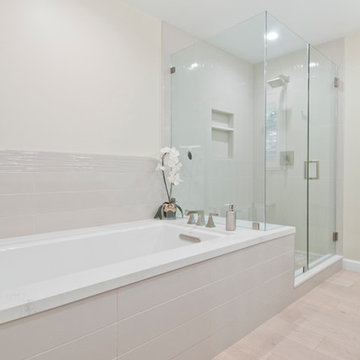
Avesha Michel
Inspiration for a medium sized contemporary ensuite bathroom in Los Angeles with shaker cabinets, brown cabinets, a built-in bath, a corner shower, a two-piece toilet, beige tiles, porcelain tiles, white walls, porcelain flooring, a submerged sink, engineered stone worktops, beige floors and a hinged door.
Inspiration for a medium sized contemporary ensuite bathroom in Los Angeles with shaker cabinets, brown cabinets, a built-in bath, a corner shower, a two-piece toilet, beige tiles, porcelain tiles, white walls, porcelain flooring, a submerged sink, engineered stone worktops, beige floors and a hinged door.
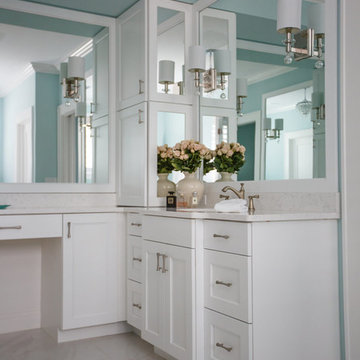
Photography by: Jessie Preza
Photo of a large coastal ensuite bathroom in Jacksonville with shaker cabinets, white cabinets, a freestanding bath, blue walls, ceramic flooring, a submerged sink, engineered stone worktops and white floors.
Photo of a large coastal ensuite bathroom in Jacksonville with shaker cabinets, white cabinets, a freestanding bath, blue walls, ceramic flooring, a submerged sink, engineered stone worktops and white floors.
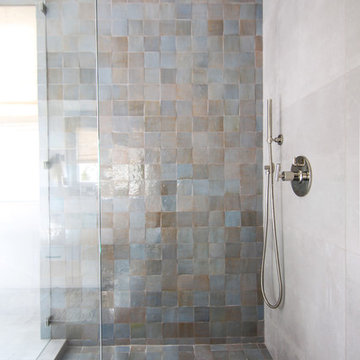
Walk in shower for the Master Bath, with floor to ceiling Moroccan zellige tiles from Cle Tile and a California Faucets set up.
Medium sized contemporary ensuite bathroom with shaker cabinets, white cabinets, a freestanding bath, a corner shower, a two-piece toilet, blue tiles, terracotta tiles, white walls, porcelain flooring, a submerged sink, engineered stone worktops, grey floors and a hinged door.
Medium sized contemporary ensuite bathroom with shaker cabinets, white cabinets, a freestanding bath, a corner shower, a two-piece toilet, blue tiles, terracotta tiles, white walls, porcelain flooring, a submerged sink, engineered stone worktops, grey floors and a hinged door.

John Ellis for Country Living
Inspiration for a medium sized rural bathroom in Los Angeles with shaker cabinets, white cabinets, a claw-foot bath, metro tiles, blue walls, painted wood flooring, engineered stone worktops, a hinged door, white tiles and multi-coloured floors.
Inspiration for a medium sized rural bathroom in Los Angeles with shaker cabinets, white cabinets, a claw-foot bath, metro tiles, blue walls, painted wood flooring, engineered stone worktops, a hinged door, white tiles and multi-coloured floors.
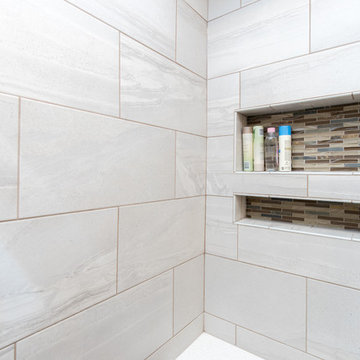
Photo of a medium sized classic ensuite bathroom in DC Metro with shaker cabinets, dark wood cabinets, a walk-in shower, a one-piece toilet, grey tiles, ceramic tiles, beige walls, ceramic flooring, a vessel sink, engineered stone worktops, grey floors and a hinged door.

Loved converting this 1970's bathroom into a contemporary master bath! From the heated towel rack to the back lit mirror...I love it ALL!
Small contemporary ensuite bathroom in Phoenix with shaker cabinets, white cabinets, an alcove shower, a one-piece toilet, grey tiles, porcelain tiles, grey walls, porcelain flooring, a submerged sink, engineered stone worktops and a sliding door.
Small contemporary ensuite bathroom in Phoenix with shaker cabinets, white cabinets, an alcove shower, a one-piece toilet, grey tiles, porcelain tiles, grey walls, porcelain flooring, a submerged sink, engineered stone worktops and a sliding door.
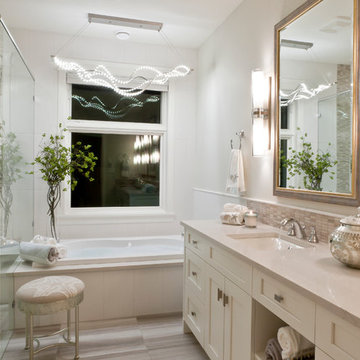
Master Ensuite:
Interior Designer: The Interior Design Group
Contractor: HOMES BY KIMBERLY
Photos: SHERI JACKSON
This is an example of a medium sized nautical ensuite bathroom in Vancouver with shaker cabinets, a built-in bath, a built-in shower, a one-piece toilet, multi-coloured tiles, ceramic tiles, grey walls, porcelain flooring, a submerged sink and engineered stone worktops.
This is an example of a medium sized nautical ensuite bathroom in Vancouver with shaker cabinets, a built-in bath, a built-in shower, a one-piece toilet, multi-coloured tiles, ceramic tiles, grey walls, porcelain flooring, a submerged sink and engineered stone worktops.
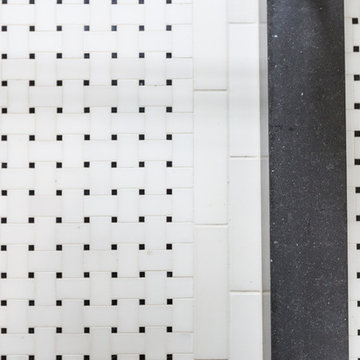
Lane McNab Interiors, Inc.
Lauren Edith Anderson Phtography
Medium sized classic ensuite bathroom in San Francisco with shaker cabinets, white cabinets, a two-piece toilet, black and white tiles, stone tiles, blue walls, marble flooring, a submerged sink, engineered stone worktops and an alcove shower.
Medium sized classic ensuite bathroom in San Francisco with shaker cabinets, white cabinets, a two-piece toilet, black and white tiles, stone tiles, blue walls, marble flooring, a submerged sink, engineered stone worktops and an alcove shower.
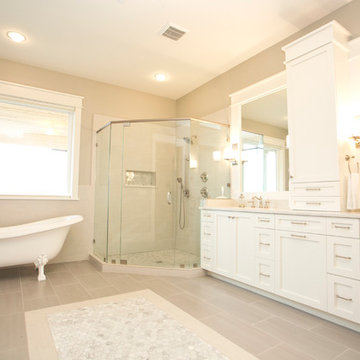
This incredible, 12,000sf custom home was thoughtfully designed and built for two generations of family on a hillside with sweeping views of Mt. Hood. A magnificent shared kitchen on the main floor anchors the home, and ample living spaces abound throughout the residence. Attention was paid to hard-wearing, classic surfaces including stainless appliances and quartz countertops, hardwood-look tile floors, and large format porcelain tile floors in baths and laundry/craft spaces. Levels of lighting showcase comfort and texture in every room of the house.
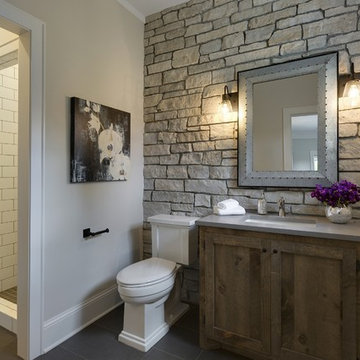
A Modern Farmhouse set in a prairie setting exudes charm and simplicity. Wrap around porches and copious windows make outdoor/indoor living seamless while the interior finishings are extremely high on detail. In floor heating under porcelain tile in the entire lower level, Fond du Lac stone mimicking an original foundation wall and rough hewn wood finishes contrast with the sleek finishes of carrera marble in the master and top of the line appliances and soapstone counters of the kitchen. This home is a study in contrasts, while still providing a completely harmonious aura.
Bathroom with Shaker Cabinets and Engineered Stone Worktops Ideas and Designs
10

 Shelves and shelving units, like ladder shelves, will give you extra space without taking up too much floor space. Also look for wire, wicker or fabric baskets, large and small, to store items under or next to the sink, or even on the wall.
Shelves and shelving units, like ladder shelves, will give you extra space without taking up too much floor space. Also look for wire, wicker or fabric baskets, large and small, to store items under or next to the sink, or even on the wall.  The sink, the mirror, shower and/or bath are the places where you might want the clearest and strongest light. You can use these if you want it to be bright and clear. Otherwise, you might want to look at some soft, ambient lighting in the form of chandeliers, short pendants or wall lamps. You could use accent lighting around your bath in the form to create a tranquil, spa feel, as well.
The sink, the mirror, shower and/or bath are the places where you might want the clearest and strongest light. You can use these if you want it to be bright and clear. Otherwise, you might want to look at some soft, ambient lighting in the form of chandeliers, short pendants or wall lamps. You could use accent lighting around your bath in the form to create a tranquil, spa feel, as well. 