Bathroom with Shaker Cabinets and Glass-front Cabinets Ideas and Designs
Refine by:
Budget
Sort by:Popular Today
101 - 120 of 141,945 photos
Item 1 of 3

Design ideas for a medium sized classic ensuite bathroom in Seattle with shaker cabinets, medium wood cabinets, black and white tiles, ceramic tiles, grey walls, porcelain flooring, a submerged sink, engineered stone worktops, a corner shower, a one-piece toilet and black floors.

This is an example of a medium sized classic shower room bathroom in DC Metro with shaker cabinets, white cabinets, an alcove shower, a two-piece toilet, grey tiles, white tiles, porcelain tiles, white walls, travertine flooring, a submerged sink and quartz worktops.
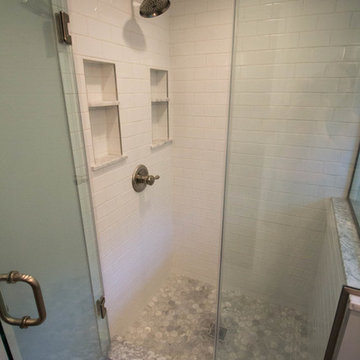
Karolina Zawistowska
Photo of a small traditional ensuite bathroom in Newark with shaker cabinets, white cabinets, a corner shower, a two-piece toilet, white tiles, ceramic tiles, grey walls, marble flooring, a submerged sink, marble worktops, grey floors and a hinged door.
Photo of a small traditional ensuite bathroom in Newark with shaker cabinets, white cabinets, a corner shower, a two-piece toilet, white tiles, ceramic tiles, grey walls, marble flooring, a submerged sink, marble worktops, grey floors and a hinged door.
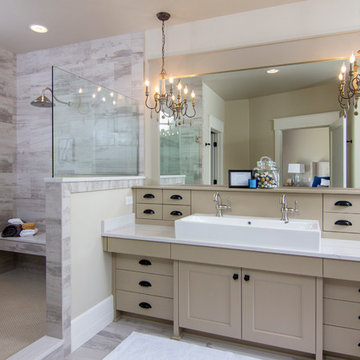
Inspiration for a traditional ensuite bathroom in Seattle with shaker cabinets, beige cabinets, a walk-in shower, beige walls, a trough sink and an open shower.

Design ideas for a medium sized classic ensuite bathroom in San Francisco with shaker cabinets, grey cabinets, a two-piece toilet, grey tiles, white tiles, stone slabs, white walls, porcelain flooring, a submerged sink and marble worktops.

This Coastal Inspired Farmhouse with bay views puts a casual and sophisticated twist on beach living.
Interior Design by Blackband Design and Home Build by Arbor Real Estate.

Building Design, Plans, and Interior Finishes by: Fluidesign Studio I Builder: Anchor Builders I Photographer: sethbennphoto.com
Medium sized classic ensuite bathroom in Minneapolis with a submerged sink, shaker cabinets, grey cabinets, marble worktops, blue walls and ceramic flooring.
Medium sized classic ensuite bathroom in Minneapolis with a submerged sink, shaker cabinets, grey cabinets, marble worktops, blue walls and ceramic flooring.

Glenn Layton Homes, LLC, "Building Your Coastal Lifestyle"
Photo of a medium sized modern ensuite bathroom in Jacksonville with shaker cabinets, white cabinets, a freestanding bath, a corner shower, grey tiles, porcelain tiles, white walls, concrete flooring, a submerged sink and concrete worktops.
Photo of a medium sized modern ensuite bathroom in Jacksonville with shaker cabinets, white cabinets, a freestanding bath, a corner shower, grey tiles, porcelain tiles, white walls, concrete flooring, a submerged sink and concrete worktops.

Shaker Solid | Maple | Sable
The stained glass classic craftsman style window was carried through to the two vanity mirrors. Note the unified decorative details of the moulding treatments.
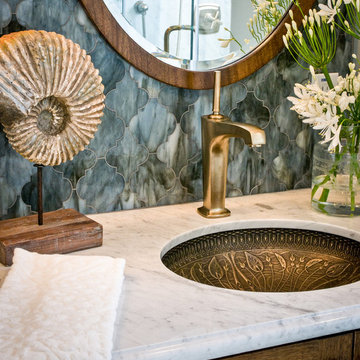
Photo by © Dean J. Birinyi
Classic bathroom in San Francisco with a submerged sink, shaker cabinets, medium wood cabinets, an alcove shower, grey tiles, marble worktops and stone tiles.
Classic bathroom in San Francisco with a submerged sink, shaker cabinets, medium wood cabinets, an alcove shower, grey tiles, marble worktops and stone tiles.

Photo credit: Denise Retallack Photography
This is an example of a medium sized traditional bathroom in Other with a pedestal sink, metro tiles, shaker cabinets, dark wood cabinets, marble worktops, an alcove bath, white tiles, blue walls, mosaic tile flooring and a shower/bath combination.
This is an example of a medium sized traditional bathroom in Other with a pedestal sink, metro tiles, shaker cabinets, dark wood cabinets, marble worktops, an alcove bath, white tiles, blue walls, mosaic tile flooring and a shower/bath combination.
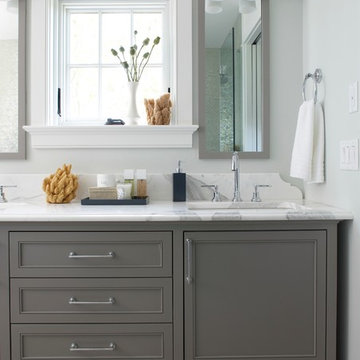
Michael Partenio
This is an example of a nautical grey and white bathroom in Boston with marble worktops, grey cabinets, shaker cabinets, grey walls and a built-in sink.
This is an example of a nautical grey and white bathroom in Boston with marble worktops, grey cabinets, shaker cabinets, grey walls and a built-in sink.

Traditional style bathroom with cherry shaker vanity with double undermount sinks, marble counters, three wall aclove tub, porcelain tile, glass walk in shower, and tile floors.

A growing family and the need for more space brought the homeowners of this Arlington home to Feinmann Design|Build. As was common with Victorian homes, a shared bathroom was located centrally on the second floor. Professionals with a young and growing family, our clients had reached a point where they recognized the need for a Master Bathroom for themselves and a more practical family bath for the children. The design challenge for our team was how to find a way to create both a Master Bath and a Family Bath out of the existing Family Bath, Master Bath and adjacent closet. The solution had to consider how to shrink the Family Bath as small as possible, to allow for more room in the master bath, without compromising functionality. Furthermore, the team needed to create a space that had the sensibility and sophistication to match the contemporary Master Suite with the limited space remaining.
Working with the homes original floor plans from 1886, our skilled design team reconfigured the space to achieve the desired solution. The Master Bath design included cabinetry and arched doorways that create the sense of separate and distinct rooms for the toilet, shower and sink area, while maintaining openness to create the feeling of a larger space. The sink cabinetry was designed as a free-standing furniture piece which also enhances the sense of openness and larger scale.
In the new Family Bath, painted walls and woodwork keep the space bright while the Anne Sacks marble mosaic tile pattern referenced throughout creates a continuity of color, form, and scale. Design elements such as the vanity and the mirrors give a more contemporary twist to the period style of these elements of the otherwise small basic box-shaped room thus contributing to the visual interest of the space.
Photos by John Horner
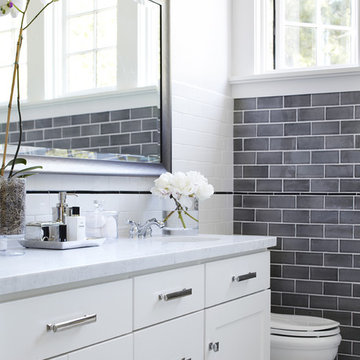
URRUTIA DESIGN
Photography by Matt Sartain
Inspiration for a traditional grey and white bathroom in San Francisco with shaker cabinets, white cabinets, grey tiles, metro tiles, a submerged sink and marble worktops.
Inspiration for a traditional grey and white bathroom in San Francisco with shaker cabinets, white cabinets, grey tiles, metro tiles, a submerged sink and marble worktops.
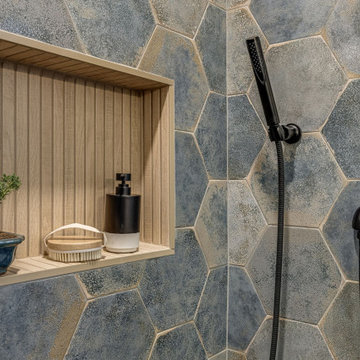
The theme that this owner conveyed for their bathroom was “Boho Garden Shed”
To achieve that, space between the bedroom and bath that was being used as a walk thru closet was captured to expand the square footage. The room went from 44 sq. ft to 96, allowing for a separate soaking tub and walk in shower. New closet cabinets were added to the bedroom to make up for the loss.
An existing HVAC run located inside the original closet had to be incorporated into the design, so a small closet accessed by a barn style door was built out and separates the two custom barnwood vanities in the new bathroom space.
A jeweled green-blue hexagon tile installed in a random pattern achieved the boho look that the owner was seeking. Combining it with slate look black floor tile, rustic barnwood, and mixed finishes on the fixtures, the bathroom achieved the garden shed aspect of the concept.
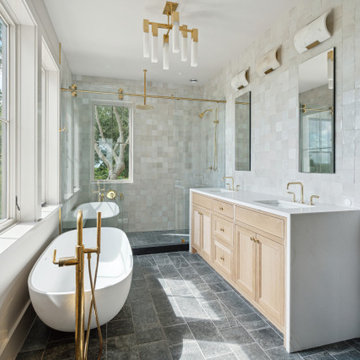
Master bathroom featuring tumbled porcelain tile in a varied pattern, hidden tileable linear drain, freestanding tub with brass floor-mounted filler, handmade Moroccan zellige tile on the shower walls, a floating marble shower bench, and unlacquered brass fixtures.

Inspiration for a traditional bathroom in San Francisco with shaker cabinets, dark wood cabinets, an alcove bath, a shower/bath combination, white tiles, metro tiles, green walls, mosaic tile flooring, a submerged sink, black floors, a shower curtain, beige worktops, double sinks and a freestanding vanity unit.

Forever Plaid!
Full bath with unique grey plaid tile on the floor and subway tile in the bathtub/shower area.
Coastal bathroom in Grand Rapids with shaker cabinets, white cabinets, an alcove bath, a shower/bath combination, green walls, mosaic tile flooring, a submerged sink, multi-coloured floors, a shower curtain, white worktops, a single sink and a freestanding vanity unit.
Coastal bathroom in Grand Rapids with shaker cabinets, white cabinets, an alcove bath, a shower/bath combination, green walls, mosaic tile flooring, a submerged sink, multi-coloured floors, a shower curtain, white worktops, a single sink and a freestanding vanity unit.

This narrow galley style primary bathroom was opened up by eliminating a wall between the toilet and vanity zones, enlarging the vanity counter space, and expanding the shower into dead space between the existing shower and the exterior wall.
Now the space is the relaxing haven they'd hoped for for years.
The warm, modern palette features soft green cabinetry, sage green ceramic tile with a high variation glaze and a fun accent tile with gold and silver tones in the shower niche that ties together the brass and brushed nickel fixtures and accessories, and a herringbone wood-look tile flooring that anchors the space with warmth.
Wood accents are repeated in the softly curved mirror frame, the unique ash wood grab bars, and the bench in the shower.
Quartz counters and shower elements are easy to mantain and provide a neutral break in the palette.
The sliding shower door system allows for easy access without a door swing bumping into the toilet seat.
The closet across from the vanity was updated with a pocket door, eliminating the previous space stealing small swinging doors.
Storage features include a pull out hamper for quick sorting of dirty laundry and a tall cabinet on the counter that provides storage at an easy to grab height.
Bathroom with Shaker Cabinets and Glass-front Cabinets Ideas and Designs
6

 Shelves and shelving units, like ladder shelves, will give you extra space without taking up too much floor space. Also look for wire, wicker or fabric baskets, large and small, to store items under or next to the sink, or even on the wall.
Shelves and shelving units, like ladder shelves, will give you extra space without taking up too much floor space. Also look for wire, wicker or fabric baskets, large and small, to store items under or next to the sink, or even on the wall.  The sink, the mirror, shower and/or bath are the places where you might want the clearest and strongest light. You can use these if you want it to be bright and clear. Otherwise, you might want to look at some soft, ambient lighting in the form of chandeliers, short pendants or wall lamps. You could use accent lighting around your bath in the form to create a tranquil, spa feel, as well.
The sink, the mirror, shower and/or bath are the places where you might want the clearest and strongest light. You can use these if you want it to be bright and clear. Otherwise, you might want to look at some soft, ambient lighting in the form of chandeliers, short pendants or wall lamps. You could use accent lighting around your bath in the form to create a tranquil, spa feel, as well. 