Bathroom with Shaker Cabinets and Glass Sheet Walls Ideas and Designs
Refine by:
Budget
Sort by:Popular Today
61 - 80 of 492 photos
Item 1 of 3
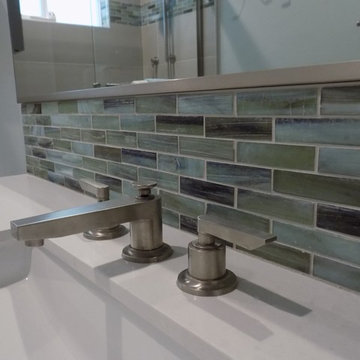
Photo of a medium sized nautical bathroom in San Luis Obispo with a submerged sink, shaker cabinets, white cabinets, engineered stone worktops, a built-in bath, a shower/bath combination, a two-piece toilet, multi-coloured tiles, glass sheet walls, grey walls and ceramic flooring.
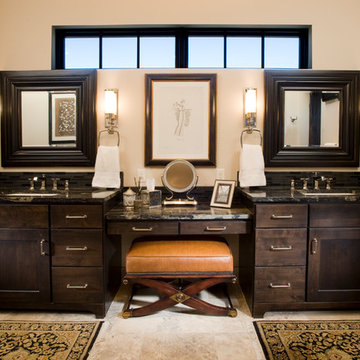
Steve Brown Photography
Large traditional ensuite bathroom in Wichita with shaker cabinets, dark wood cabinets, a built-in bath, a built-in shower, a two-piece toilet, black tiles, glass sheet walls, beige walls, travertine flooring, a submerged sink, granite worktops, beige floors, a hinged door and black worktops.
Large traditional ensuite bathroom in Wichita with shaker cabinets, dark wood cabinets, a built-in bath, a built-in shower, a two-piece toilet, black tiles, glass sheet walls, beige walls, travertine flooring, a submerged sink, granite worktops, beige floors, a hinged door and black worktops.
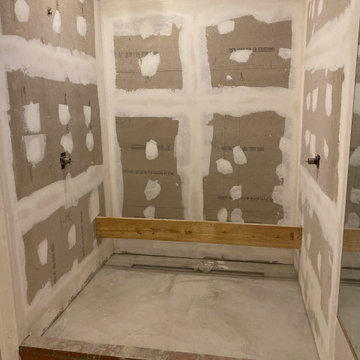
Bathroom Shower-pan Midway
This is an example of a medium sized modern ensuite bathroom in Atlanta with shaker cabinets, white cabinets, a freestanding bath, a shower/bath combination, a two-piece toilet, beige tiles, glass sheet walls, beige walls, porcelain flooring, a built-in sink, granite worktops, beige floors, a hinged door, beige worktops, a shower bench, double sinks, a freestanding vanity unit and a vaulted ceiling.
This is an example of a medium sized modern ensuite bathroom in Atlanta with shaker cabinets, white cabinets, a freestanding bath, a shower/bath combination, a two-piece toilet, beige tiles, glass sheet walls, beige walls, porcelain flooring, a built-in sink, granite worktops, beige floors, a hinged door, beige worktops, a shower bench, double sinks, a freestanding vanity unit and a vaulted ceiling.
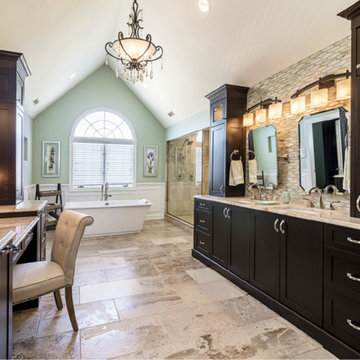
This is an example of an expansive classic ensuite bathroom in Chicago with shaker cabinets, dark wood cabinets, a freestanding bath, a double shower, a two-piece toilet, beige tiles, glass sheet walls, green walls, travertine flooring, a submerged sink and granite worktops.
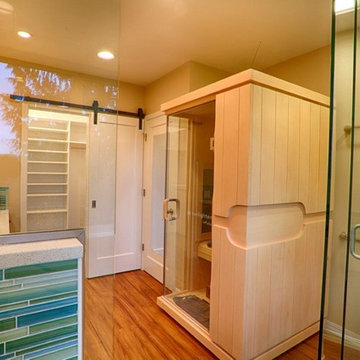
Photos by Rollin Geppert
Medium sized contemporary sauna bathroom in Other with shaker cabinets, green cabinets, a corner shower, a two-piece toilet, multi-coloured tiles, glass sheet walls, beige walls, vinyl flooring, a submerged sink, engineered stone worktops, brown floors, a hinged door and white worktops.
Medium sized contemporary sauna bathroom in Other with shaker cabinets, green cabinets, a corner shower, a two-piece toilet, multi-coloured tiles, glass sheet walls, beige walls, vinyl flooring, a submerged sink, engineered stone worktops, brown floors, a hinged door and white worktops.
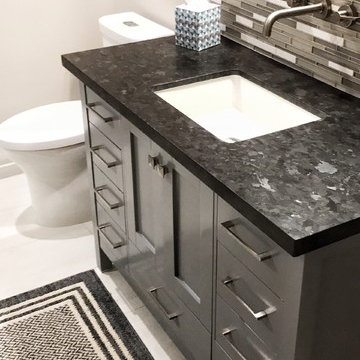
Beautiful stone gray shaker cabinets with black granite and mixed backsplash.
Design ideas for a small contemporary family bathroom in Phoenix with shaker cabinets, grey cabinets, a built-in bath, a one-piece toilet, multi-coloured tiles, glass sheet walls, white walls, porcelain flooring, a submerged sink, granite worktops, white floors, black worktops, a single sink and a built in vanity unit.
Design ideas for a small contemporary family bathroom in Phoenix with shaker cabinets, grey cabinets, a built-in bath, a one-piece toilet, multi-coloured tiles, glass sheet walls, white walls, porcelain flooring, a submerged sink, granite worktops, white floors, black worktops, a single sink and a built in vanity unit.
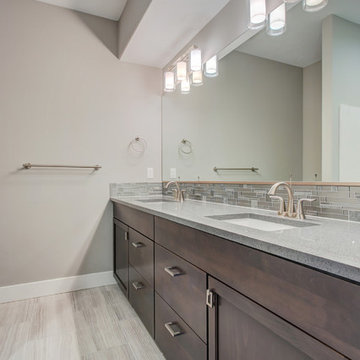
Design ideas for a medium sized traditional family bathroom in Seattle with shaker cabinets, dark wood cabinets, an alcove bath, a shower/bath combination, a two-piece toilet, grey tiles, glass sheet walls, grey walls, porcelain flooring, a submerged sink, engineered stone worktops, beige floors and a shower curtain.
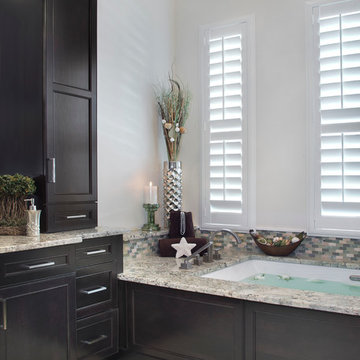
Transforming a Master Bathroom
When our clients purchased their beautiful home in South Fort Myers, FL they fell in love with the expansive, sweeping space. It wasn’t long, however, before they realized the master bathroom just didn’t suit their taste. The large walk-in shower was practically cave-like. Consequentially, it completely dwarfed the bathroom. Along with bland colors, outdated finishes, and a dividing wall in the middle of the room, the whole space felt smaller than its ample dimensions implied. There was no question about it – the bathroom needed an update.
Making Room for More
First, we demolished the existing finishes and cut the concrete slab for new underground plumbing. We minimized the imposing shower and moved it to the other side of the room. Moving the shower also allowed for the installation of our Dura Supreme Alectra style cabinetry in cocoa brown. For increased functionality, we created split his-and-hers vanities. Then we added towers to match the cabinets. With interior outlets, the towers added smart storage for bathroom appliances, helping to keep the counters clutter-free. For a finishing touch, we outlined the large mirrors with crown molding trim in a complimentary finish – an essential detail to tie all the cabinetry together.
The Spa
To bring the feel of the spa to this gorgeous home, we installed our luxurious drop-in 72”x42” Kohler Air Massage bathtub. We completely surrounded it with 3cm granite countertops in Delicatus green and added a tub deck with tile backsplashes for a sumptuous ambiance.
Lighting
On either side of the his-and-hers vanity, we installed George Kovach tube sconces. Vertical placement of the sconces provided ample lighting while enhancing the contemporary style of the space. To frame the room, we added a drop ceiling with recessed lighting and outlined the tray ceiling with crown molding to match the rest of the design. To complete the bath remodel, we installed the final element – a stunningly unique 10-light polished chrome chandelier from Maxim lighting.
A Complete Transformation
When we met with our clients, it was instantly clear to us why they were unhappy with their master bathroom. The cave-like shower and cumbersome dividing wall overpowered a room in dire need of a modernizing. Furthermore, with two small children and a busy lifestyle, we could sense our clients not only desired a bathroom renovation, they needed a relaxing retreat.
Ultimately, this project was nothing less than a complete transformation of space. In fact, by the time we had finished, the only original fixtures left were the windows! With beautifully updated finishes and an improved layout, we were able to achieve the functionality our clients craved along with a new, spa-like feel. The end result was nothing short of a haven at home – the perfect spot to recharge at the end of a long day.
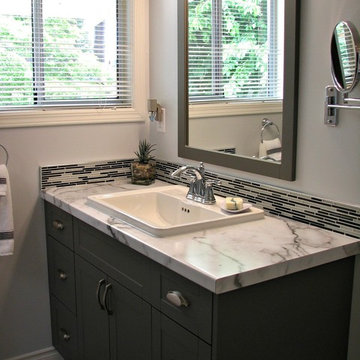
We created another bathroom out of empty hallway space in this Nanaimo home. Only taking about 2 feet from the bedroom, this happy home owner has added huge property value! She wanted website worthy with a modern edge that was still comfortable. The Carrera Marble pattern of this laminate looks amazing and is paired nicely with a custom dark wood vanity made in-house at our shop in Nanaimo.
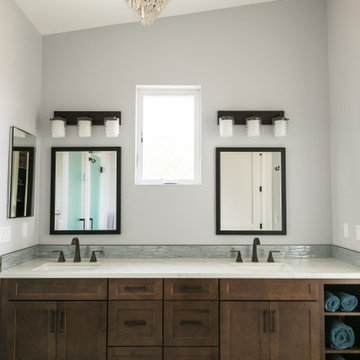
This is an example of a classic ensuite bathroom in San Francisco with shaker cabinets, dark wood cabinets, blue tiles, glass sheet walls, grey walls, porcelain flooring, a submerged sink, engineered stone worktops, beige floors, white worktops, double sinks, a built in vanity unit and a vaulted ceiling.
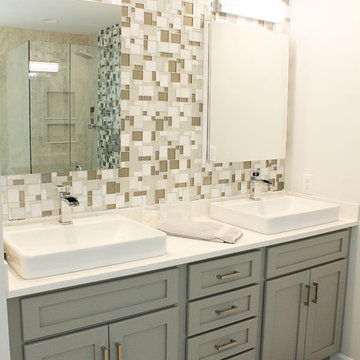
This bathroom is a wonderful use of space overflowing with rich neutral tones, metallic highlights, and the feel of luxury.
Medium sized coastal ensuite bathroom in Other with shaker cabinets, grey cabinets, a freestanding bath, a corner shower, a one-piece toilet, multi-coloured tiles, glass sheet walls, beige walls, ceramic flooring, a built-in sink and engineered stone worktops.
Medium sized coastal ensuite bathroom in Other with shaker cabinets, grey cabinets, a freestanding bath, a corner shower, a one-piece toilet, multi-coloured tiles, glass sheet walls, beige walls, ceramic flooring, a built-in sink and engineered stone worktops.
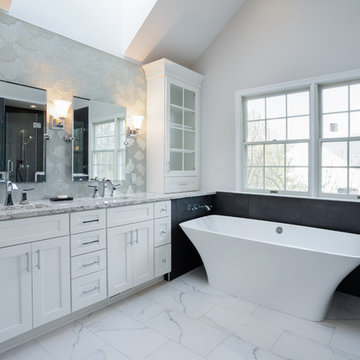
This contemporary bathroom design in Doylestown, PA combines sleek lines with comfort and style to create a space that will be the center of attention in any home. The white DuraSupreme cabinets pair perfectly with the Cambria engineered quartz countertop, Riobel fixtures, and Top Knobs hardware, all accented by Voguebay decorative tile behind the Gatco tilt mirrors. Cabinetry includes a makeup vanity with Fleurco backlit mirror, customized pull-out storage, pull-out grooming cabinet, and tower cabinets with mullion doors. A white Victoria + Albert tub serves as a focal point, next to the contrasting black tile wall. The large alcove shower includes a corner shelf, pebble tile base, and matching pebble shower niche.
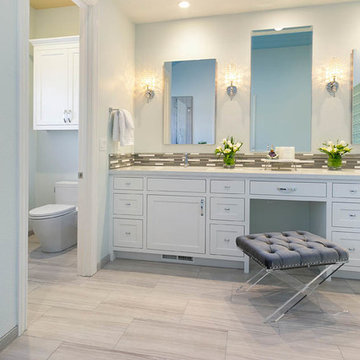
To declutter the bathroom and free-up counter space, Gayler Design Build recommended two Robern electric medicine cabinets with glass shelves and plenty of space for bathroom essentials and even a phone charger.
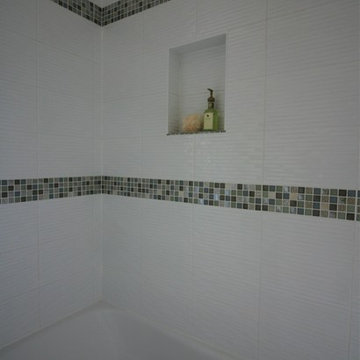
This was a bathroom that was used just by the kids while they lived at home, with these clients being without any children at home anymore, they wanted to do a small renovation keeping it budget friendly, as it will become only the guest bathroom. This was mostly just a cosmetic renovation, we kept the existing foot print, as it was a functional design already. We kept the existing floor, shower fixtures, blind, and refaced the vanity, by changing the doors and hardware. I new white textured shower tile with a glass mosaic border was added. A new sink, counter top, faucet, mirror, vanity light, toilet and a lot of accessories. By changing out these elements in the space the clients now has very warm and inviting space to relax and take a long bath, for themselves or their guests.
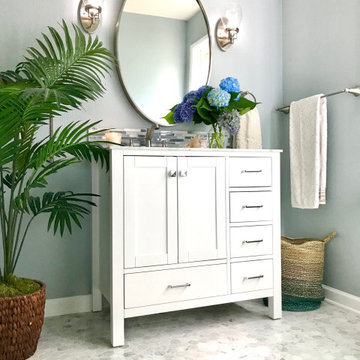
Primary bath renovation including relocation of toilet and installation of large walk in shower.
Inspiration for a medium sized nautical ensuite bathroom in Portland with shaker cabinets, white cabinets, a built-in shower, a one-piece toilet, blue tiles, glass sheet walls, blue walls, marble flooring, a submerged sink, marble worktops, a sliding door, grey worktops, a single sink and a freestanding vanity unit.
Inspiration for a medium sized nautical ensuite bathroom in Portland with shaker cabinets, white cabinets, a built-in shower, a one-piece toilet, blue tiles, glass sheet walls, blue walls, marble flooring, a submerged sink, marble worktops, a sliding door, grey worktops, a single sink and a freestanding vanity unit.
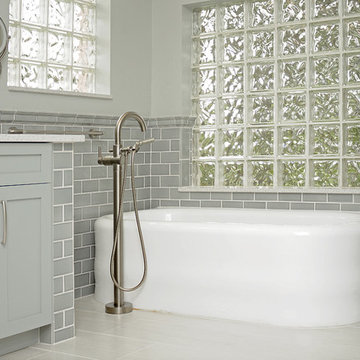
Rickie Agapito
Inspiration for a medium sized classic ensuite bathroom in Tampa with a submerged sink, shaker cabinets, brown cabinets, engineered stone worktops, a freestanding bath, a double shower, brown tiles, glass sheet walls, brown walls and porcelain flooring.
Inspiration for a medium sized classic ensuite bathroom in Tampa with a submerged sink, shaker cabinets, brown cabinets, engineered stone worktops, a freestanding bath, a double shower, brown tiles, glass sheet walls, brown walls and porcelain flooring.
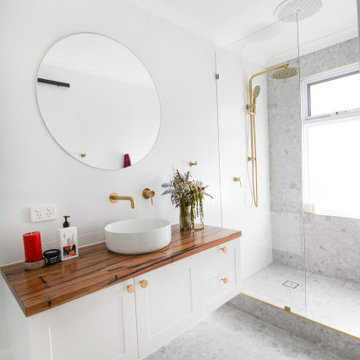
Walk In Shower, Wood Vanity Benchtop, Hampton Style Vanity, Brushed Brass Tapware, Wood Vanity, Terrazzo Bathroom
This is an example of a large modern ensuite bathroom in Perth with shaker cabinets, white cabinets, a walk-in shower, a one-piece toilet, white tiles, glass sheet walls, white walls, porcelain flooring, a vessel sink, wooden worktops, grey floors, an open shower, brown worktops, a single sink and a floating vanity unit.
This is an example of a large modern ensuite bathroom in Perth with shaker cabinets, white cabinets, a walk-in shower, a one-piece toilet, white tiles, glass sheet walls, white walls, porcelain flooring, a vessel sink, wooden worktops, grey floors, an open shower, brown worktops, a single sink and a floating vanity unit.
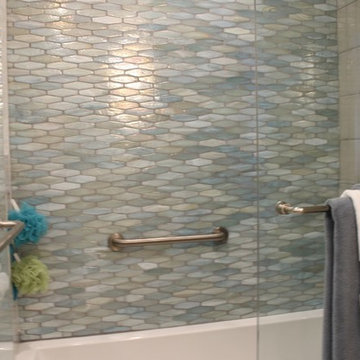
. In keeping with the Mid-century era, the shape and shades of color for the tile on the west wall of the tub/shower was selected. The north wall features glass tile in a stack pattern. The clear glass enclosure, with a pair of swinging doors, completes the tub/shower area.
JRY & Co.
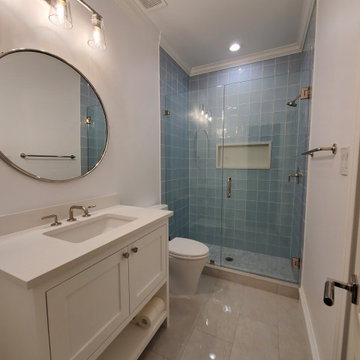
This playroom bathroom needed a little makeover to match current trends. The new tile, fixtures, paint and cabinets bring this bathroom to life.
Medium sized classic family bathroom in Houston with shaker cabinets, white cabinets, a walk-in shower, a one-piece toilet, blue tiles, glass sheet walls, white walls, marble flooring, a built-in sink, quartz worktops, multi-coloured floors, an open shower, white worktops, a single sink and a built in vanity unit.
Medium sized classic family bathroom in Houston with shaker cabinets, white cabinets, a walk-in shower, a one-piece toilet, blue tiles, glass sheet walls, white walls, marble flooring, a built-in sink, quartz worktops, multi-coloured floors, an open shower, white worktops, a single sink and a built in vanity unit.
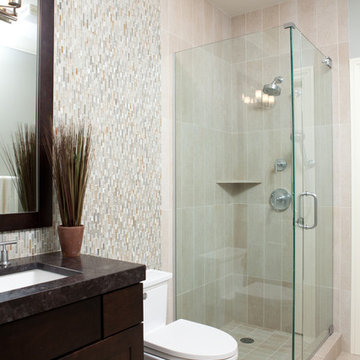
To create striking contrast, we paired a dark brown countertop with a dark brown stained vanity, which stand out against the lighter tiles and white crown molding.
Bathroom with Shaker Cabinets and Glass Sheet Walls Ideas and Designs
4

 Shelves and shelving units, like ladder shelves, will give you extra space without taking up too much floor space. Also look for wire, wicker or fabric baskets, large and small, to store items under or next to the sink, or even on the wall.
Shelves and shelving units, like ladder shelves, will give you extra space without taking up too much floor space. Also look for wire, wicker or fabric baskets, large and small, to store items under or next to the sink, or even on the wall.  The sink, the mirror, shower and/or bath are the places where you might want the clearest and strongest light. You can use these if you want it to be bright and clear. Otherwise, you might want to look at some soft, ambient lighting in the form of chandeliers, short pendants or wall lamps. You could use accent lighting around your bath in the form to create a tranquil, spa feel, as well.
The sink, the mirror, shower and/or bath are the places where you might want the clearest and strongest light. You can use these if you want it to be bright and clear. Otherwise, you might want to look at some soft, ambient lighting in the form of chandeliers, short pendants or wall lamps. You could use accent lighting around your bath in the form to create a tranquil, spa feel, as well. 