Bathroom with Shaker Cabinets and Grey Cabinets Ideas and Designs
Refine by:
Budget
Sort by:Popular Today
141 - 160 of 19,733 photos
Item 1 of 3

This is an example of a medium sized traditional ensuite bathroom in Other with shaker cabinets, grey cabinets, a freestanding bath, a walk-in shower, a two-piece toilet, white tiles, ceramic tiles, grey walls, ceramic flooring, a submerged sink, engineered stone worktops, brown floors, an open shower, white worktops, an enclosed toilet, double sinks, a freestanding vanity unit and tongue and groove walls.

Luxurious master bath with free standing tub against a white stone wall, walk in shower, custom cabinetry with black faucets and granite.
Design ideas for a large rural ensuite bathroom in Austin with shaker cabinets, grey cabinets, a freestanding bath, a built-in shower, a two-piece toilet, grey walls, porcelain flooring, a submerged sink, granite worktops, grey floors, a hinged door, black worktops, an enclosed toilet, double sinks and a built in vanity unit.
Design ideas for a large rural ensuite bathroom in Austin with shaker cabinets, grey cabinets, a freestanding bath, a built-in shower, a two-piece toilet, grey walls, porcelain flooring, a submerged sink, granite worktops, grey floors, a hinged door, black worktops, an enclosed toilet, double sinks and a built in vanity unit.

Design ideas for a small classic ensuite bathroom in Other with shaker cabinets, grey cabinets, a freestanding bath, an alcove shower, a two-piece toilet, black tiles, porcelain tiles, grey walls, porcelain flooring, a submerged sink and quartz worktops.
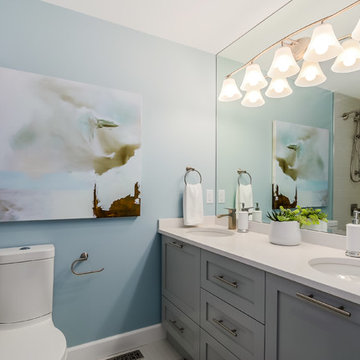
Pixilink Solutions
Medium sized classic bathroom in Vancouver with shaker cabinets, grey cabinets, beige tiles, ceramic tiles, ceramic flooring, an alcove bath, a shower/bath combination, a two-piece toilet, blue walls and a submerged sink.
Medium sized classic bathroom in Vancouver with shaker cabinets, grey cabinets, beige tiles, ceramic tiles, ceramic flooring, an alcove bath, a shower/bath combination, a two-piece toilet, blue walls and a submerged sink.

mid-century modern master bathroom that features a tub and a shower with a built-in bench. It also features a unique chandelier and beautiful tile work on the floor and shower walls.

main bathroom
Design ideas for a small traditional family bathroom in Minneapolis with shaker cabinets, grey cabinets, an alcove bath, a shower/bath combination, a two-piece toilet, grey walls, ceramic flooring, a submerged sink, engineered stone worktops, grey floors, a shower curtain, white worktops, a single sink and a built in vanity unit.
Design ideas for a small traditional family bathroom in Minneapolis with shaker cabinets, grey cabinets, an alcove bath, a shower/bath combination, a two-piece toilet, grey walls, ceramic flooring, a submerged sink, engineered stone worktops, grey floors, a shower curtain, white worktops, a single sink and a built in vanity unit.
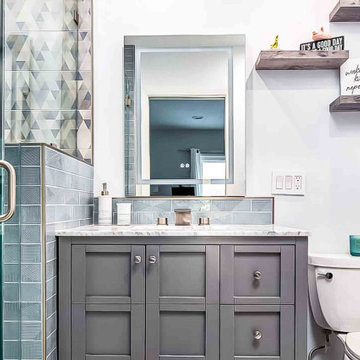
With navy colored tiles and a coastal design, this bathroom remodel located in Marina Del Rey, California truly captures the essence of a beach oasis. You can almost feel the fresh ocean breeze as you enter the room, with navy blue tones creating an inviting atmosphere that enables you to relax in your own home. With thoughtful planning and attention to detail, this bathroom remodel will transform any space into a calming retreat, perfect for unwinding after a long day.
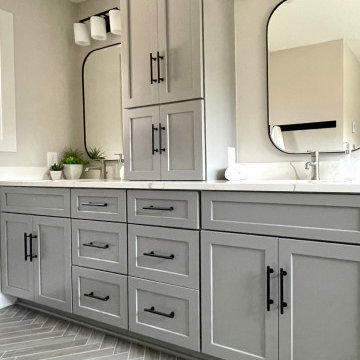
Primary Suite remodel with a spa-like, modern and organic vibe. Homeowners had a dated, dark, tired looking bathroom with a large, corner, built-in tub. They wanted a bright and airy, spa-like feel in the space with a unique look. We decided to bring in some texture with the wood-look herringbone floor tile and use a unique, trapazoid shower wall tile instead of the traditional subway tile. We chose a beautiful gray/green paint color for the cabinets to add some depth

Photo of a medium sized modern family bathroom in Chicago with shaker cabinets, grey cabinets, a built-in bath, a shower/bath combination, grey tiles, ceramic tiles, grey walls, porcelain flooring, engineered stone worktops, black floors, a sliding door, white worktops, a single sink and a built in vanity unit.

Ash Grey Daltile One Quartz countertop is ideal for this bathroom vanity.
Design ideas for a medium sized coastal ensuite bathroom in Portland with shaker cabinets, a corner shower, a one-piece toilet, grey tiles, ceramic tiles, grey walls, porcelain flooring, a built-in sink, engineered stone worktops, grey floors, a hinged door, grey worktops, an enclosed toilet, double sinks, a built in vanity unit and grey cabinets.
Design ideas for a medium sized coastal ensuite bathroom in Portland with shaker cabinets, a corner shower, a one-piece toilet, grey tiles, ceramic tiles, grey walls, porcelain flooring, a built-in sink, engineered stone worktops, grey floors, a hinged door, grey worktops, an enclosed toilet, double sinks, a built in vanity unit and grey cabinets.

Download our free ebook, Creating the Ideal Kitchen. DOWNLOAD NOW
This master bath remodel is the cat's meow for more than one reason! The materials in the room are soothing and give a nice vintage vibe in keeping with the rest of the home. We completed a kitchen remodel for this client a few years’ ago and were delighted when she contacted us for help with her master bath!
The bathroom was fine but was lacking in interesting design elements, and the shower was very small. We started by eliminating the shower curb which allowed us to enlarge the footprint of the shower all the way to the edge of the bathtub, creating a modified wet room. The shower is pitched toward a linear drain so the water stays in the shower. A glass divider allows for the light from the window to expand into the room, while a freestanding tub adds a spa like feel.
The radiator was removed and both heated flooring and a towel warmer were added to provide heat. Since the unit is on the top floor in a multi-unit building it shares some of the heat from the floors below, so this was a great solution for the space.
The custom vanity includes a spot for storing styling tools and a new built in linen cabinet provides plenty of the storage. The doors at the top of the linen cabinet open to stow away towels and other personal care products, and are lighted to ensure everything is easy to find. The doors below are false doors that disguise a hidden storage area. The hidden storage area features a custom litterbox pull out for the homeowner’s cat! Her kitty enters through the cutout, and the pull out drawer allows for easy clean ups.
The materials in the room – white and gray marble, charcoal blue cabinetry and gold accents – have a vintage vibe in keeping with the rest of the home. Polished nickel fixtures and hardware add sparkle, while colorful artwork adds some life to the space.

Complete update on this 'builder-grade' 1990's primary bathroom - not only to improve the look but also the functionality of this room. Such an inspiring and relaxing space now ...

This Park City Ski Loft remodeled for it's Texas owner has a clean modern airy feel, with rustic and industrial elements. Park City is known for utilizing mountain modern and industrial elements in it's design. We wanted to tie those elements in with the owner's farm house Texas roots.

Hall bathroom with quartz counter, recessed medicine cabinet, undermount sink, gray cabinet, wall sconces, gray walls.
Photo of a small traditional family bathroom in Boston with shaker cabinets, grey cabinets, an alcove bath, a shower/bath combination, a two-piece toilet, grey tiles, metro tiles, blue walls, cement flooring, a submerged sink, engineered stone worktops, blue floors, a shower curtain, white worktops, a single sink, a built in vanity unit and a wall niche.
Photo of a small traditional family bathroom in Boston with shaker cabinets, grey cabinets, an alcove bath, a shower/bath combination, a two-piece toilet, grey tiles, metro tiles, blue walls, cement flooring, a submerged sink, engineered stone worktops, blue floors, a shower curtain, white worktops, a single sink, a built in vanity unit and a wall niche.

A blah master bathroom got a glam update by adding high end finishes. Vessel sinks, burnished gold fixtures, iridescent, glass picket tiles by SOHO - Artemis collection, and Silestone - Copper Mist vanity top add bling. Cabinet color is SW Uncertain Gray.
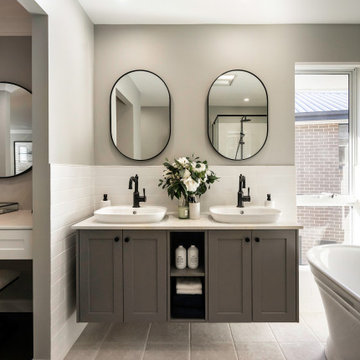
Design ideas for a classic ensuite bathroom in Sydney with shaker cabinets, grey cabinets, a freestanding bath, white tiles, metro tiles, grey walls, a vessel sink, grey floors, white worktops, double sinks and a floating vanity unit.
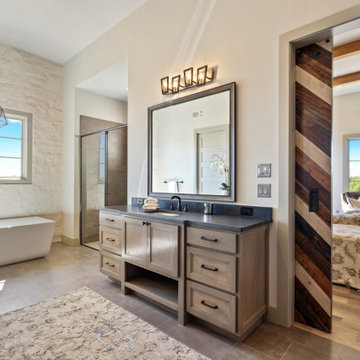
Luxurious master bath with free standing tub against a white stone wall, walk in shower, custom cabinetry with black faucets and granite.
Photo of a large farmhouse ensuite bathroom in Austin with shaker cabinets, grey cabinets, a freestanding bath, a built-in shower, a two-piece toilet, grey walls, porcelain flooring, a submerged sink, granite worktops, grey floors, a hinged door, black worktops, an enclosed toilet, double sinks and a built in vanity unit.
Photo of a large farmhouse ensuite bathroom in Austin with shaker cabinets, grey cabinets, a freestanding bath, a built-in shower, a two-piece toilet, grey walls, porcelain flooring, a submerged sink, granite worktops, grey floors, a hinged door, black worktops, an enclosed toilet, double sinks and a built in vanity unit.
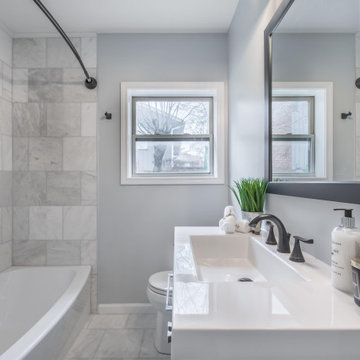
Design ideas for a medium sized modern ensuite bathroom in Atlanta with shaker cabinets, a freestanding vanity unit, grey cabinets, an alcove bath, a shower/bath combination, grey tiles, stone tiles, grey walls, porcelain flooring, an integrated sink, grey floors, a shower curtain, white worktops, a single sink and a two-piece toilet.

This home has a beautiful ocean view, and the homeowners wanted to connect the inside and outside. We achieved this by removing the entire roof and outside walls in the kitchen and living room area, replacing them with a dramatic steel and wood structure and a large roof overhang.
We love the open floor plan and the fun splashes of color throughout this remodel.

This modern grey and white guest bathroom has a timeless yet chic style. The dark grey double vanity and light grey linen closet cabinets blend wonderful with the white subway tiles and walls.
Bathroom with Shaker Cabinets and Grey Cabinets Ideas and Designs
8

 Shelves and shelving units, like ladder shelves, will give you extra space without taking up too much floor space. Also look for wire, wicker or fabric baskets, large and small, to store items under or next to the sink, or even on the wall.
Shelves and shelving units, like ladder shelves, will give you extra space without taking up too much floor space. Also look for wire, wicker or fabric baskets, large and small, to store items under or next to the sink, or even on the wall.  The sink, the mirror, shower and/or bath are the places where you might want the clearest and strongest light. You can use these if you want it to be bright and clear. Otherwise, you might want to look at some soft, ambient lighting in the form of chandeliers, short pendants or wall lamps. You could use accent lighting around your bath in the form to create a tranquil, spa feel, as well.
The sink, the mirror, shower and/or bath are the places where you might want the clearest and strongest light. You can use these if you want it to be bright and clear. Otherwise, you might want to look at some soft, ambient lighting in the form of chandeliers, short pendants or wall lamps. You could use accent lighting around your bath in the form to create a tranquil, spa feel, as well. 