Bathroom with Slate Flooring and a Drop Ceiling Ideas and Designs
Refine by:
Budget
Sort by:Popular Today
1 - 20 of 29 photos
Item 1 of 3

Inspiration for a large rural grey and white ensuite wet room bathroom in Other with shaker cabinets, green cabinets, a claw-foot bath, white tiles, metro tiles, grey walls, slate flooring, a submerged sink, marble worktops, grey floors, a hinged door, grey worktops, double sinks, a built in vanity unit, wainscoting and a drop ceiling.

This Desert Mountain gem, nestled in the mountains of Mountain Skyline Village, offers both views for miles and secluded privacy. Multiple glass pocket doors disappear into the walls to reveal the private backyard resort-like retreat. Extensive tiered and integrated retaining walls allow both a usable rear yard and an expansive front entry and driveway to greet guests as they reach the summit. Inside the wine and libations can be stored and shared from several locations in this entertainer’s dream.
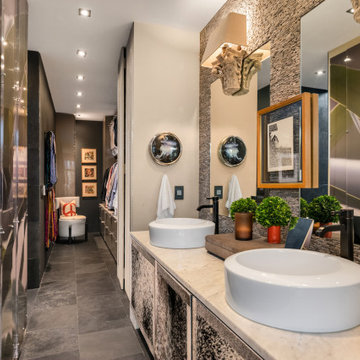
Streamlined walk in closet, bath, shower. Fabulous privacy, Wonderful personal space, fabulous art, and private space. Vanity constructed of Marble, with cowhide front
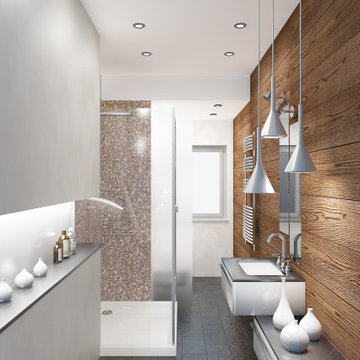
Pavimento rivestito in ardesia. La parete del lavabo invece è in legno di rovere scuro. Nella parete di sinistra è stata creata una nicchia
illuminata dall’alto verso il basso. La zona wc è nascosta da un vetro satinato. La doccia è collocata al centro del bagno ed imternamente è rivestita in mosaico.
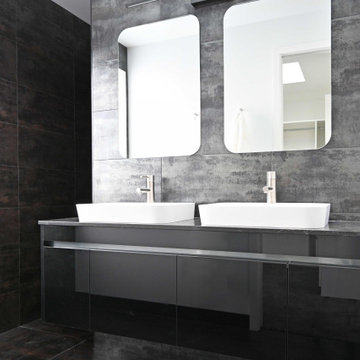
This two storey architecturally designed home was designed with ultimate family living in mind. It features two separate living areas, three designer bathrooms and four generously sized bedrooms, each with views of Lake Taupo and/or Mt Tauhara. The stylish Kitchen, Scullery, Bar and Media room are an entertainer’s dream. The kitchen takes advantage of the sunny outlook with sliding doors opening onto a wraparound deck, complete with louvre system providing shade and shelter.
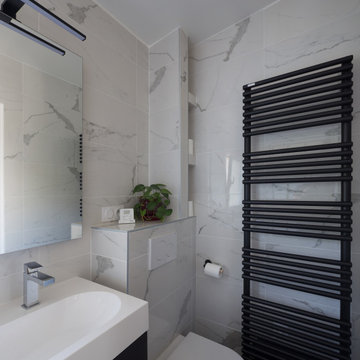
SALLE DE BAINS/WC - Pièce que les clients ont souhaité épurée et élégante, avec des carreaux type marbre veiné blanc. La grande difficulté a été de concevoir cette SDB-WC principale pour une famille de quatre personnes dans une pièce plutôt compacte. Pari réussi grâce au plan-vasque double et les rangements intégrés (niches carrelées et grand placard IKEA intégré à côté de la porte. Pour apporter du graphisme et donner du volume à la pièce blanche, un radiateur SS anthracite © Hugo Hébrard
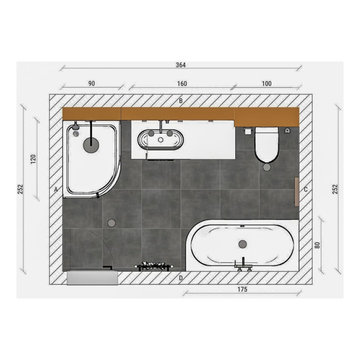
Die 2D-Planung für den Badumbau ist abgeschlossen
Inspiration for a medium sized contemporary shower room bathroom in Nuremberg with flat-panel cabinets, light wood cabinets, a submerged bath, a corner shower, a wall mounted toilet, white walls, slate flooring, a wall-mounted sink, wooden worktops, grey floors, a sliding door, white worktops, a single sink, a floating vanity unit and a drop ceiling.
Inspiration for a medium sized contemporary shower room bathroom in Nuremberg with flat-panel cabinets, light wood cabinets, a submerged bath, a corner shower, a wall mounted toilet, white walls, slate flooring, a wall-mounted sink, wooden worktops, grey floors, a sliding door, white worktops, a single sink, a floating vanity unit and a drop ceiling.
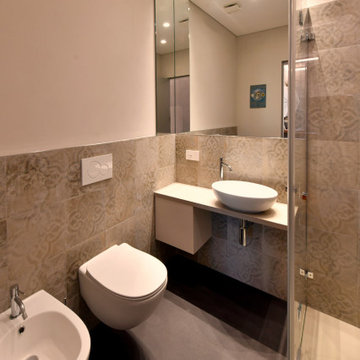
Luca Riperto Architetto
Inspiration for a large contemporary grey and cream bathroom in Turin with beaded cabinets, grey cabinets, a corner shower, a wall mounted toilet, beige tiles, ceramic tiles, grey walls, a vessel sink, engineered stone worktops, black floors, a hinged door, white worktops, a single sink, a floating vanity unit, a drop ceiling and slate flooring.
Inspiration for a large contemporary grey and cream bathroom in Turin with beaded cabinets, grey cabinets, a corner shower, a wall mounted toilet, beige tiles, ceramic tiles, grey walls, a vessel sink, engineered stone worktops, black floors, a hinged door, white worktops, a single sink, a floating vanity unit, a drop ceiling and slate flooring.
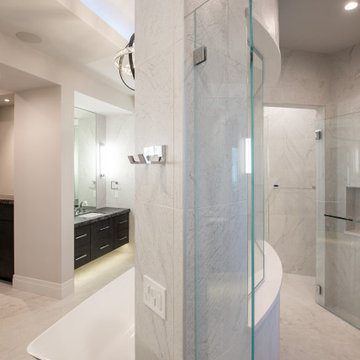
This Desert Mountain gem, nestled in the mountains of Mountain Skyline Village, offers both views for miles and secluded privacy. Multiple glass pocket doors disappear into the walls to reveal the private backyard resort-like retreat. Extensive tiered and integrated retaining walls allow both a usable rear yard and an expansive front entry and driveway to greet guests as they reach the summit. Inside the wine and libations can be stored and shared from several locations in this entertainer’s dream.
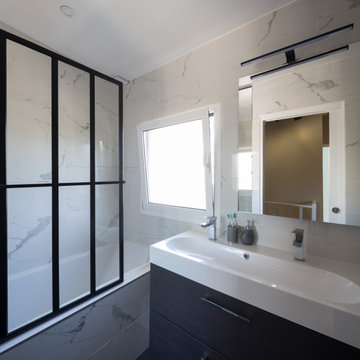
SALLE DE BAINS/WC - Pièce que les clients ont souhaité épurée et élégante, avec des carreaux type marbre veiné blanc, ardoise au sol et meubles IKEA couleur wengé © Hugo Hébrard
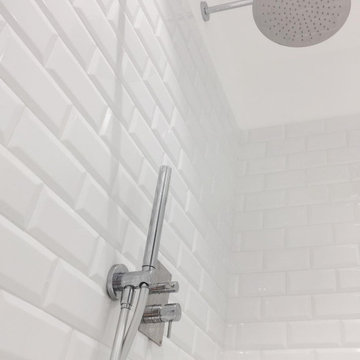
CASA MA
Private house
Monza, 2019
Credits: Project and DL by Alessio La Paglia Architecture.
Nel bagno piccolo vi è una seconda doccia, un lavabo e un vaso. Per i rivestimenti si è optato per delle diamantine bianche 7-15 posate a muretto e a terra per una pietra grigia posata a spina italiana.
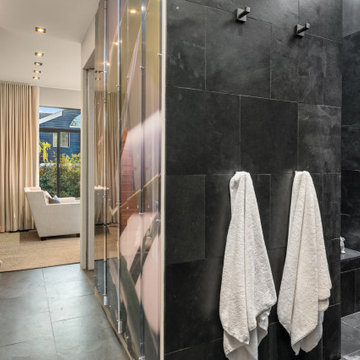
Walk in Shower with continued use of Slate. Bench, Private bath, toilet room, and closet. Master Bath.
Inspiration for a medium sized bohemian ensuite bathroom in Other with raised-panel cabinets, white cabinets, a walk-in shower, a two-piece toilet, grey tiles, slate tiles, beige walls, slate flooring, a console sink, marble worktops, grey floors, an open shower, white worktops, a shower bench, double sinks, a floating vanity unit, a drop ceiling and brick walls.
Inspiration for a medium sized bohemian ensuite bathroom in Other with raised-panel cabinets, white cabinets, a walk-in shower, a two-piece toilet, grey tiles, slate tiles, beige walls, slate flooring, a console sink, marble worktops, grey floors, an open shower, white worktops, a shower bench, double sinks, a floating vanity unit, a drop ceiling and brick walls.
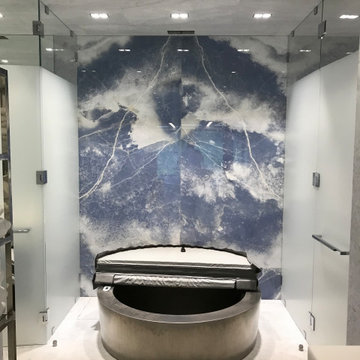
A fully stone-covered sauna bathroom with exquisite wall panel design.
Photo of a medium sized modern sauna bathroom in New York with flat-panel cabinets, beige cabinets, a hot tub, a walk-in shower, a bidet, grey tiles, travertine tiles, grey walls, slate flooring, an integrated sink, marble worktops, grey floors, a hinged door, beige worktops, a laundry area, a single sink, a floating vanity unit, a drop ceiling and panelled walls.
Photo of a medium sized modern sauna bathroom in New York with flat-panel cabinets, beige cabinets, a hot tub, a walk-in shower, a bidet, grey tiles, travertine tiles, grey walls, slate flooring, an integrated sink, marble worktops, grey floors, a hinged door, beige worktops, a laundry area, a single sink, a floating vanity unit, a drop ceiling and panelled walls.
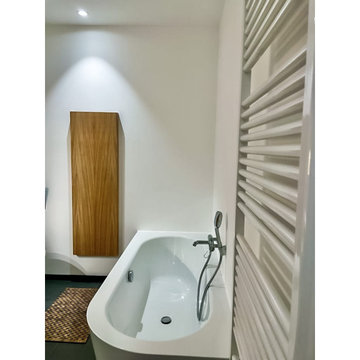
Renoviertes Badezimmer noch vor der Benutzung, Anthrazitfarbene Bodenfliesen und Handtuchheizung, Waschtisch und Spiegelschrank aufeinander abgestimmt in weiß mit Holzelementen
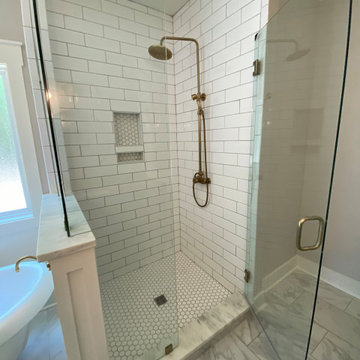
This is an example of a large farmhouse grey and white ensuite wet room bathroom in Other with shaker cabinets, green cabinets, a claw-foot bath, white tiles, metro tiles, grey walls, slate flooring, a submerged sink, marble worktops, grey floors, a hinged door, grey worktops, double sinks, a built in vanity unit, wainscoting and a drop ceiling.

Inspiration for a large country grey and white ensuite wet room bathroom in Other with shaker cabinets, green cabinets, a claw-foot bath, white tiles, metro tiles, a submerged sink, marble worktops, a hinged door, grey worktops, double sinks, a built in vanity unit, grey walls, slate flooring, grey floors, wainscoting and a drop ceiling.
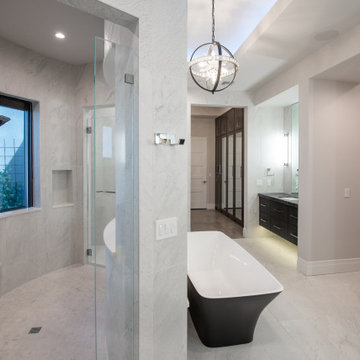
This Desert Mountain gem, nestled in the mountains of Mountain Skyline Village, offers both views for miles and secluded privacy. Multiple glass pocket doors disappear into the walls to reveal the private backyard resort-like retreat. Extensive tiered and integrated retaining walls allow both a usable rear yard and an expansive front entry and driveway to greet guests as they reach the summit. Inside the wine and libations can be stored and shared from several locations in this entertainer’s dream.

This is an example of a large rural grey and white ensuite wet room bathroom in Other with shaker cabinets, green cabinets, a claw-foot bath, white tiles, metro tiles, grey walls, slate flooring, a submerged sink, marble worktops, grey floors, a hinged door, grey worktops, double sinks, a built in vanity unit, wainscoting and a drop ceiling.
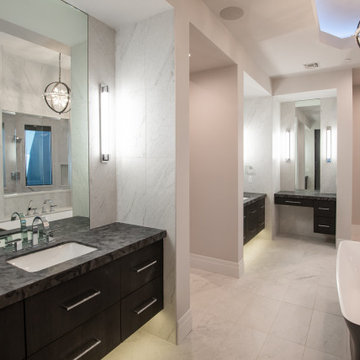
This Desert Mountain gem, nestled in the mountains of Mountain Skyline Village, offers both views for miles and secluded privacy. Multiple glass pocket doors disappear into the walls to reveal the private backyard resort-like retreat. Extensive tiered and integrated retaining walls allow both a usable rear yard and an expansive front entry and driveway to greet guests as they reach the summit. Inside the wine and libations can be stored and shared from several locations in this entertainer’s dream.
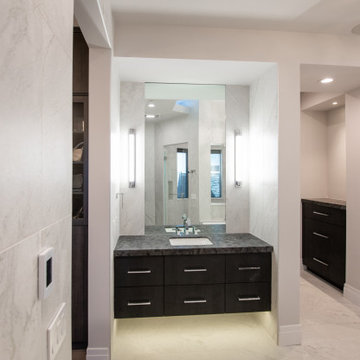
This Desert Mountain gem, nestled in the mountains of Mountain Skyline Village, offers both views for miles and secluded privacy. Multiple glass pocket doors disappear into the walls to reveal the private backyard resort-like retreat. Extensive tiered and integrated retaining walls allow both a usable rear yard and an expansive front entry and driveway to greet guests as they reach the summit. Inside the wine and libations can be stored and shared from several locations in this entertainer’s dream.
Bathroom with Slate Flooring and a Drop Ceiling Ideas and Designs
1

 Shelves and shelving units, like ladder shelves, will give you extra space without taking up too much floor space. Also look for wire, wicker or fabric baskets, large and small, to store items under or next to the sink, or even on the wall.
Shelves and shelving units, like ladder shelves, will give you extra space without taking up too much floor space. Also look for wire, wicker or fabric baskets, large and small, to store items under or next to the sink, or even on the wall.  The sink, the mirror, shower and/or bath are the places where you might want the clearest and strongest light. You can use these if you want it to be bright and clear. Otherwise, you might want to look at some soft, ambient lighting in the form of chandeliers, short pendants or wall lamps. You could use accent lighting around your bath in the form to create a tranquil, spa feel, as well.
The sink, the mirror, shower and/or bath are the places where you might want the clearest and strongest light. You can use these if you want it to be bright and clear. Otherwise, you might want to look at some soft, ambient lighting in the form of chandeliers, short pendants or wall lamps. You could use accent lighting around your bath in the form to create a tranquil, spa feel, as well. 