Bathroom with Slate Flooring and a Pedestal Sink Ideas and Designs
Refine by:
Budget
Sort by:Popular Today
21 - 40 of 224 photos
Item 1 of 3
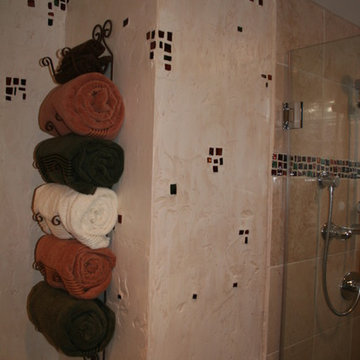
Z&P
This is an example of a small mediterranean shower room bathroom in DC Metro with an alcove shower, a two-piece toilet, slate flooring, a pedestal sink and beige walls.
This is an example of a small mediterranean shower room bathroom in DC Metro with an alcove shower, a two-piece toilet, slate flooring, a pedestal sink and beige walls.
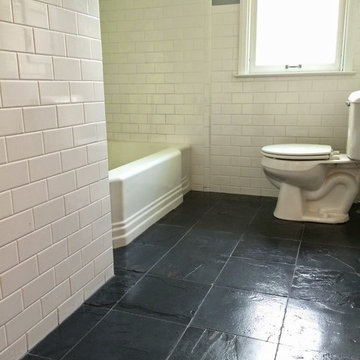
Renovated a classic bungalow bathroom and restored with a beautiful black glossy slate tile and white subway tile for the walls. A beautiful bathroom that matches the feel of the home.
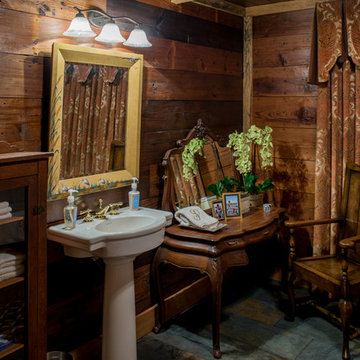
Small farmhouse shower room bathroom in New Orleans with slate flooring, a pedestal sink, a claw-foot bath, glass-front cabinets and medium wood cabinets.
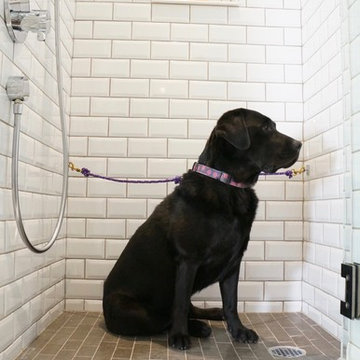
Classic shower room bathroom in San Francisco with flat-panel cabinets, white cabinets, a corner shower, a one-piece toilet, grey tiles, ceramic tiles, grey walls, slate flooring, a pedestal sink, grey floors and a hinged door.
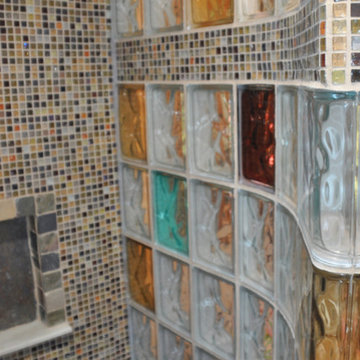
This fun looking wall not only incorporated colored glass blocks to match through the bathroom but a mosaic tile row as well!
Inspiration for a medium sized classic ensuite bathroom in New York with a pedestal sink, freestanding cabinets, light wood cabinets, tiled worktops, a built-in shower, brown tiles, ceramic tiles, beige walls and slate flooring.
Inspiration for a medium sized classic ensuite bathroom in New York with a pedestal sink, freestanding cabinets, light wood cabinets, tiled worktops, a built-in shower, brown tiles, ceramic tiles, beige walls and slate flooring.
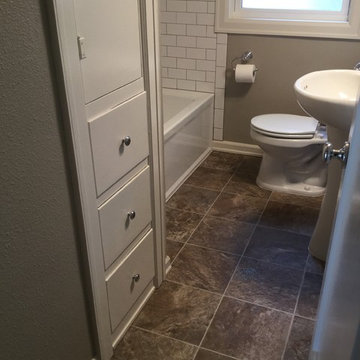
I really like how the white subway tile looks when it is installed with a darker grout. It really makes the tile pop!
Materials & design provided by: Cherry City Interiors & Design
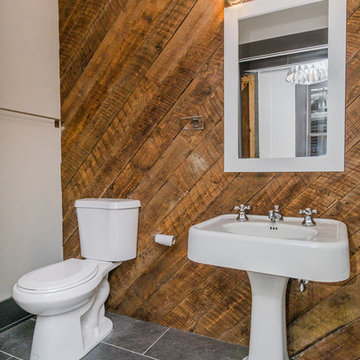
Inspiration for a medium sized industrial shower room bathroom in Baltimore with an alcove shower, a two-piece toilet, grey tiles, beige walls, slate flooring and a pedestal sink.
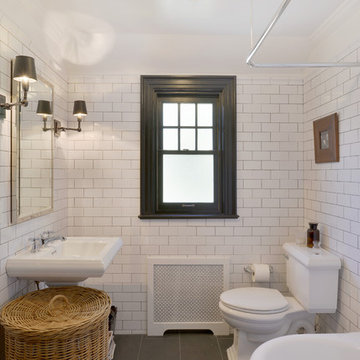
This is the guest bathroom we remodeled in Mt. Vernon, NY. All new white porcelain subway tile was installed from the floor to ceiling with white crown molding around the room.
We used a gray slate floor tile to compliment the subway tile in the room. California Venice Faucet was installed on the Kohler pedestal sink along with the Kohler Memoirs Toilet. Restoration Hardware mirror and wall sconces compliment the room.
As for the corner tub, we reglazed it in a gloss white and added a curved chrome curtain rod to match the fixtures in the room. And finally we created a custom radiator cover to match the design and feel for this lovely remodeled guest bathroom.
Photographer Peter Krupeya.
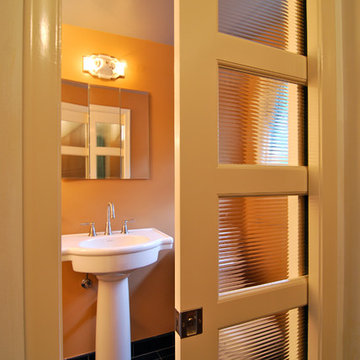
Bathroom with pocket doorl
Photos by Fred Sons
Small modern ensuite bathroom in Detroit with a pedestal sink, black tiles, orange walls and slate flooring.
Small modern ensuite bathroom in Detroit with a pedestal sink, black tiles, orange walls and slate flooring.
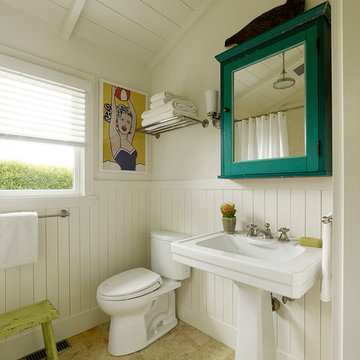
Matthew Millman
Design ideas for a small eclectic shower room bathroom in San Francisco with an alcove bath, a shower/bath combination, a two-piece toilet, white tiles, white walls, slate flooring, a pedestal sink, beige floors and a shower curtain.
Design ideas for a small eclectic shower room bathroom in San Francisco with an alcove bath, a shower/bath combination, a two-piece toilet, white tiles, white walls, slate flooring, a pedestal sink, beige floors and a shower curtain.
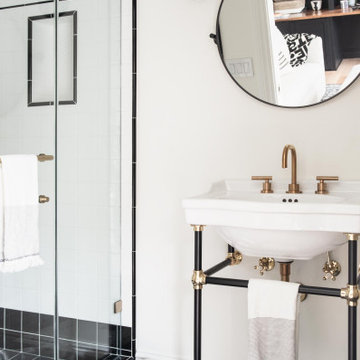
Signature Hardware and West Elm black and gold fixtures pop against the classic and clean white walls of the pool house bath.
Inspiration for a small shower room bathroom in Sacramento with a corner shower, a one-piece toilet, white walls, slate flooring, a pedestal sink, grey floors, a hinged door and a single sink.
Inspiration for a small shower room bathroom in Sacramento with a corner shower, a one-piece toilet, white walls, slate flooring, a pedestal sink, grey floors, a hinged door and a single sink.
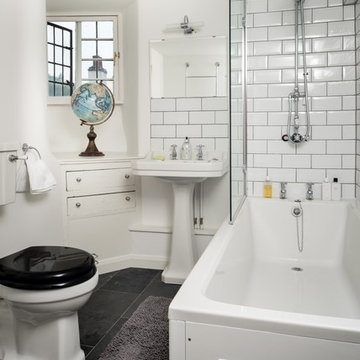
Inspiration for a medium sized traditional family bathroom in Wiltshire with a built-in bath, a shower/bath combination, a two-piece toilet, white tiles, ceramic tiles, beige walls, slate flooring, a pedestal sink, tiled worktops, grey floors and a hinged door.
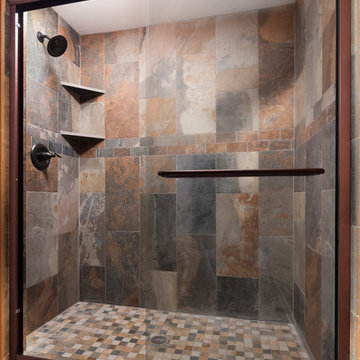
We completely redesigned the entire basement layout to open it up and make ample room for the spare bedroom, bathroom, pool table, bar, and full-size kitchenette. The bathroom features a large walk-in shower with slate walls and flooring. The kitchenette, complete with a fridge and sink, was custom made to match the coloring of the new pool table.
Project designed by Skokie renovation firm, Chi Renovation & Design. They serve the Chicagoland area, and it's surrounding suburbs, with an emphasis on the North Side and North Shore. You'll find their work from the Loop through Lincoln Park, Skokie, Evanston, Wilmette, and all of the way up to Lake Forest.
For more about Chi Renovation & Design, click here: https://www.chirenovation.com/
To learn more about this project, click here: https://www.chirenovation.com/portfolio/round-lake-basement-renovation/
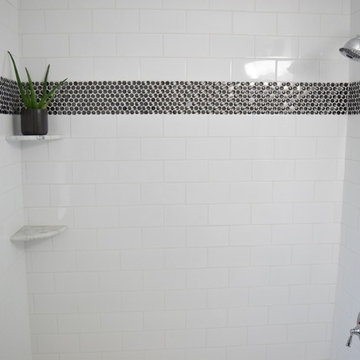
This is an example of a medium sized traditional shower room bathroom in Boston with black and white tiles, an alcove bath, a shower/bath combination, a one-piece toilet, metro tiles, white walls, slate flooring, a pedestal sink, grey floors and an open shower.
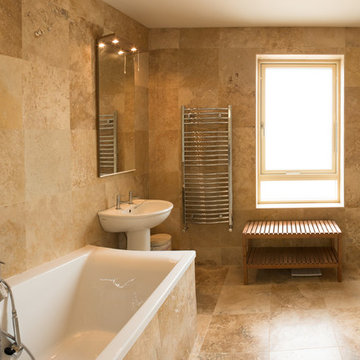
Paul Cowhig
Photo of a medium sized country ensuite bathroom in Cork with a pedestal sink, beige tiles, stone tiles and slate flooring.
Photo of a medium sized country ensuite bathroom in Cork with a pedestal sink, beige tiles, stone tiles and slate flooring.
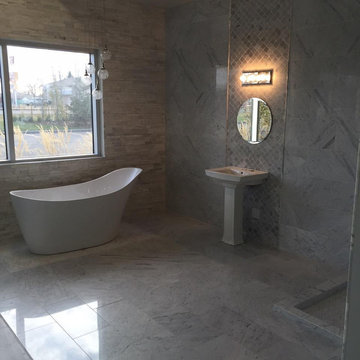
This is an example of a large contemporary ensuite wet room bathroom in Orange County with open cabinets, a freestanding bath, a two-piece toilet, grey tiles, white tiles, marble tiles, grey walls, slate flooring, a pedestal sink, engineered stone worktops, grey floors and an open shower.

KPN Photo
We were called in to remodel this barn house for a new home owner with a keen eye for design.
We had the sink made by a concrete contractor
We had the base for the sink and the mirror frame made from some reclaimed wood that was in a wood pile.
We installed bead board for the wainscoting.
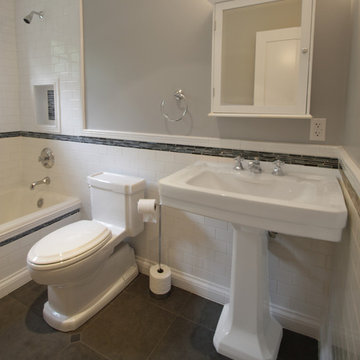
A bathroom for a young man.
Design ideas for a medium sized classic family bathroom in Los Angeles with white cabinets, white tiles, ceramic tiles, a built-in bath, a shower/bath combination, a one-piece toilet, a pedestal sink, white walls and slate flooring.
Design ideas for a medium sized classic family bathroom in Los Angeles with white cabinets, white tiles, ceramic tiles, a built-in bath, a shower/bath combination, a one-piece toilet, a pedestal sink, white walls and slate flooring.
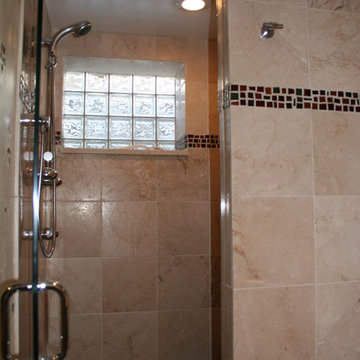
Z&P
This is an example of a small mediterranean shower room bathroom in DC Metro with an alcove shower, a two-piece toilet, slate flooring, a pedestal sink and beige walls.
This is an example of a small mediterranean shower room bathroom in DC Metro with an alcove shower, a two-piece toilet, slate flooring, a pedestal sink and beige walls.
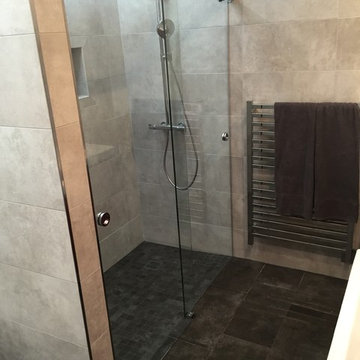
Introducing our new frameless euro double sliding shower! It features TWO sliding doors instead of our traditional euro slide that has one sliding door and one fixed panel. It is made with top of the line stainless steel hardware and comes in polished stainless, brushed stainless, and oil rubbed bronze finish! This system also features specially made poly carbonate seals that keep your doors from rolling open and have a water tight fit for your shower. This system is made with top of the line stainless steel hardware made in America, features a variety of 3/8" thick glass options, and comes in polished stainless, brushed stainless, and oil rubbed bronze finishes! Contact us today for a quote on this system!
Double Euro Sliding Shower in Polished Stainless Hardware.
Bathroom with Slate Flooring and a Pedestal Sink Ideas and Designs
2

 Shelves and shelving units, like ladder shelves, will give you extra space without taking up too much floor space. Also look for wire, wicker or fabric baskets, large and small, to store items under or next to the sink, or even on the wall.
Shelves and shelving units, like ladder shelves, will give you extra space without taking up too much floor space. Also look for wire, wicker or fabric baskets, large and small, to store items under or next to the sink, or even on the wall.  The sink, the mirror, shower and/or bath are the places where you might want the clearest and strongest light. You can use these if you want it to be bright and clear. Otherwise, you might want to look at some soft, ambient lighting in the form of chandeliers, short pendants or wall lamps. You could use accent lighting around your bath in the form to create a tranquil, spa feel, as well.
The sink, the mirror, shower and/or bath are the places where you might want the clearest and strongest light. You can use these if you want it to be bright and clear. Otherwise, you might want to look at some soft, ambient lighting in the form of chandeliers, short pendants or wall lamps. You could use accent lighting around your bath in the form to create a tranquil, spa feel, as well. 