Bathroom with Slate Flooring and Brick Flooring Ideas and Designs
Refine by:
Budget
Sort by:Popular Today
21 - 40 of 8,894 photos
Item 1 of 3

Creation of a new master bathroom, kids’ bathroom, toilet room and a WIC from a mid. size bathroom was a challenge but the results were amazing.
The master bathroom has a huge 5.5'x6' shower with his/hers shower heads.
The main wall of the shower is made from 2 book matched porcelain slabs, the rest of the walls are made from Thasos marble tile and the floors are slate stone.
The vanity is a double sink custom made with distress wood stain finish and its almost 10' long.
The vanity countertop and backsplash are made from the same porcelain slab that was used on the shower wall.
The two pocket doors on the opposite wall from the vanity hide the WIC and the water closet where a $6k toilet/bidet unit is warmed up and ready for her owner at any given moment.
Notice also the huge 100" mirror with built-in LED light, it is a great tool to make the relatively narrow bathroom to look twice its size.

The redesign includes a bathroom with white ceramic wall tiles, brick floors, a glass shower, and views of the surrounding landscape.
Small farmhouse ensuite bathroom in Austin with dark wood cabinets, a one-piece toilet, white tiles, metro tiles, white walls, brick flooring, a submerged sink, solid surface worktops, red floors, a hinged door, grey worktops, a single sink, a built in vanity unit and exposed beams.
Small farmhouse ensuite bathroom in Austin with dark wood cabinets, a one-piece toilet, white tiles, metro tiles, white walls, brick flooring, a submerged sink, solid surface worktops, red floors, a hinged door, grey worktops, a single sink, a built in vanity unit and exposed beams.

Inspiration for a large traditional ensuite bathroom in Nashville with shaker cabinets, white cabinets, a freestanding bath, a built-in shower, a two-piece toilet, white tiles, metro tiles, white walls, slate flooring, a submerged sink, marble worktops, black floors, a hinged door, white worktops, a wall niche, a single sink, a built in vanity unit, a vaulted ceiling and tongue and groove walls.

This is an example of a medium sized rustic shower room bathroom in Denver with an alcove bath, a shower/bath combination, grey tiles, grey walls, grey floors, slate flooring and a hinged door.

Guest bathroom with walk in shower, subway tiles, red vanity, and a concrete countertop.
Photographer: Rob Karosis
Photo of a large rural bathroom in New York with flat-panel cabinets, red cabinets, a corner shower, a two-piece toilet, white tiles, metro tiles, white walls, slate flooring, a submerged sink, concrete worktops, black worktops, grey floors and a hinged door.
Photo of a large rural bathroom in New York with flat-panel cabinets, red cabinets, a corner shower, a two-piece toilet, white tiles, metro tiles, white walls, slate flooring, a submerged sink, concrete worktops, black worktops, grey floors and a hinged door.

Photography: Regan Wood Photography
This is an example of a large contemporary ensuite bathroom in New York with flat-panel cabinets, medium wood cabinets, marble tiles, white walls, slate flooring, an integrated sink, marble worktops, black floors, grey worktops, a freestanding bath, a corner shower and a hinged door.
This is an example of a large contemporary ensuite bathroom in New York with flat-panel cabinets, medium wood cabinets, marble tiles, white walls, slate flooring, an integrated sink, marble worktops, black floors, grey worktops, a freestanding bath, a corner shower and a hinged door.

Renovation of a master bath suite, dressing room and laundry room in a log cabin farm house. Project involved expanding the space to almost three times the original square footage, which resulted in the attractive exterior rock wall becoming a feature interior wall in the bathroom, accenting the stunning copper soaking bathtub.
A two tone brick floor in a herringbone pattern compliments the variations of color on the interior rock and log walls. A large picture window near the copper bathtub allows for an unrestricted view to the farmland. The walk in shower walls are porcelain tiles and the floor and seat in the shower are finished with tumbled glass mosaic penny tile. His and hers vanities feature soapstone counters and open shelving for storage.
Concrete framed mirrors are set above each vanity and the hand blown glass and concrete pendants compliment one another.
Interior Design & Photo ©Suzanne MacCrone Rogers
Architectural Design - Robert C. Beeland, AIA, NCARB

Inspiration for a traditional grey and black shower room bathroom in Phoenix with shaker cabinets, white cabinets, an alcove shower, white tiles, metro tiles, white walls, slate flooring, a submerged sink, black floors and a shower curtain.

Modern integrated bathroom sink countertops, open shower, frameless shower, Corner Vanities, removed the existing tub, converting it into a sleek white subway tiled shower with sliding glass door and chrome accents

When demoing this space the shower needed to be turned...the stairwell tread from the downstairs was framed higher than expected. It is now hidden from view under the bench. Needing it to move furthur into the expansive shower than truly needed, we created a ledge and capped it for product/backrest. We also utilized the area behind the bench for open cubbies for towels.
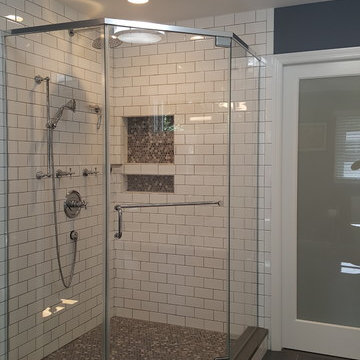
Large farmhouse ensuite bathroom in New York with a freestanding bath, a corner shower, white tiles, metro tiles, grey walls, slate flooring, grey floors and a hinged door.

Blackstock Photography
Photo of a modern ensuite bathroom in New York with flat-panel cabinets, medium wood cabinets, an alcove shower, white tiles, ceramic tiles, white walls, slate flooring, a submerged sink, marble worktops, grey floors and a hinged door.
Photo of a modern ensuite bathroom in New York with flat-panel cabinets, medium wood cabinets, an alcove shower, white tiles, ceramic tiles, white walls, slate flooring, a submerged sink, marble worktops, grey floors and a hinged door.
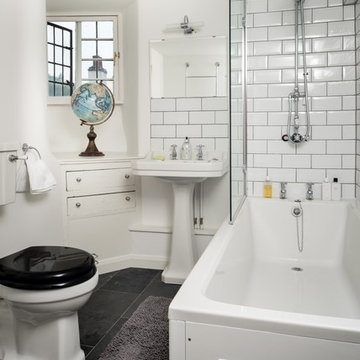
Inspiration for a medium sized traditional family bathroom in Wiltshire with a built-in bath, a shower/bath combination, a two-piece toilet, white tiles, ceramic tiles, beige walls, slate flooring, a pedestal sink, tiled worktops, grey floors and a hinged door.

Fotos by Ines Grabner
Inspiration for a small contemporary shower room bathroom in Berlin with dark wood cabinets, a built-in shower, a wall mounted toilet, grey tiles, slate tiles, grey walls, slate flooring, a vessel sink, flat-panel cabinets, wooden worktops, grey floors, an open shower and brown worktops.
Inspiration for a small contemporary shower room bathroom in Berlin with dark wood cabinets, a built-in shower, a wall mounted toilet, grey tiles, slate tiles, grey walls, slate flooring, a vessel sink, flat-panel cabinets, wooden worktops, grey floors, an open shower and brown worktops.
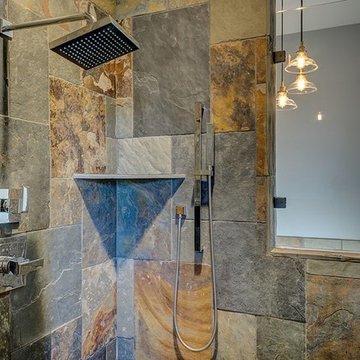
Large rural ensuite bathroom in Dallas with flat-panel cabinets, distressed cabinets, an alcove bath, a built-in shower, black tiles, stone slabs, grey walls, slate flooring, a submerged sink and granite worktops.
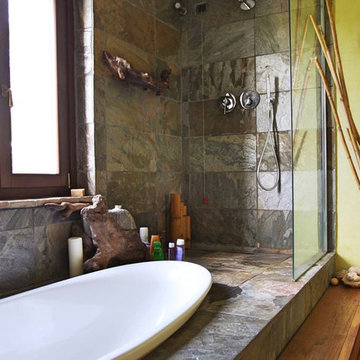
Simone Rezzonico
This is an example of a medium sized farmhouse ensuite bathroom in Milan with open cabinets, distressed cabinets, a built-in bath, a built-in shower, a wall mounted toilet, stone slabs and slate flooring.
This is an example of a medium sized farmhouse ensuite bathroom in Milan with open cabinets, distressed cabinets, a built-in bath, a built-in shower, a wall mounted toilet, stone slabs and slate flooring.

Large classic ensuite bathroom in Boston with shaker cabinets, grey cabinets, a walk-in shower, a one-piece toilet, grey tiles, white tiles, metro tiles, white walls, slate flooring, a submerged sink and solid surface worktops.

Large classic ensuite half tiled bathroom in Minneapolis with recessed-panel cabinets, white cabinets, a claw-foot bath, a walk-in shower, beige tiles, metro tiles, beige walls, slate flooring, a submerged sink and soapstone worktops.
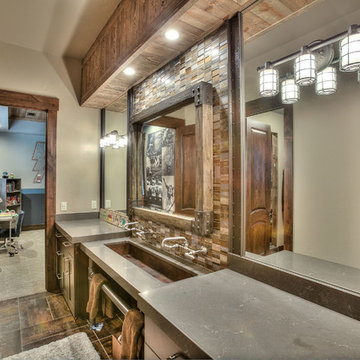
Inspiration for a medium sized rustic shower room bathroom in Denver with shaker cabinets, dark wood cabinets, an alcove shower, a two-piece toilet, multi-coloured tiles, matchstick tiles, beige walls, slate flooring, a submerged sink and solid surface worktops.

Photos by Langdon Clay
Design ideas for a medium sized farmhouse ensuite bathroom in San Francisco with medium wood cabinets, a walk-in shower, a japanese bath, flat-panel cabinets, grey walls, a two-piece toilet, slate flooring, a submerged sink, solid surface worktops and an open shower.
Design ideas for a medium sized farmhouse ensuite bathroom in San Francisco with medium wood cabinets, a walk-in shower, a japanese bath, flat-panel cabinets, grey walls, a two-piece toilet, slate flooring, a submerged sink, solid surface worktops and an open shower.
Bathroom with Slate Flooring and Brick Flooring Ideas and Designs
2

 Shelves and shelving units, like ladder shelves, will give you extra space without taking up too much floor space. Also look for wire, wicker or fabric baskets, large and small, to store items under or next to the sink, or even on the wall.
Shelves and shelving units, like ladder shelves, will give you extra space without taking up too much floor space. Also look for wire, wicker or fabric baskets, large and small, to store items under or next to the sink, or even on the wall.  The sink, the mirror, shower and/or bath are the places where you might want the clearest and strongest light. You can use these if you want it to be bright and clear. Otherwise, you might want to look at some soft, ambient lighting in the form of chandeliers, short pendants or wall lamps. You could use accent lighting around your bath in the form to create a tranquil, spa feel, as well.
The sink, the mirror, shower and/or bath are the places where you might want the clearest and strongest light. You can use these if you want it to be bright and clear. Otherwise, you might want to look at some soft, ambient lighting in the form of chandeliers, short pendants or wall lamps. You could use accent lighting around your bath in the form to create a tranquil, spa feel, as well. 