Bathroom with Distressed Cabinets and Slate Flooring Ideas and Designs
Refine by:
Budget
Sort by:Popular Today
1 - 20 of 160 photos
Item 1 of 3
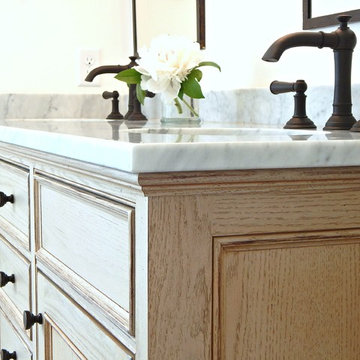
Vicki Bodine
Design ideas for a medium sized rural ensuite bathroom in New York with beaded cabinets, distressed cabinets, an alcove bath, a one-piece toilet, white tiles, stone tiles, white walls, slate flooring, a submerged sink, marble worktops and a shower/bath combination.
Design ideas for a medium sized rural ensuite bathroom in New York with beaded cabinets, distressed cabinets, an alcove bath, a one-piece toilet, white tiles, stone tiles, white walls, slate flooring, a submerged sink, marble worktops and a shower/bath combination.

Photo of a medium sized rustic ensuite bathroom in Minneapolis with flat-panel cabinets, distressed cabinets, a two-piece toilet, beige walls, slate flooring, a submerged sink, granite worktops, multi-coloured floors and multi-coloured worktops.

Master bathroom with reclaimed cabinet as vanity.
Design ideas for a contemporary half tiled bathroom in Nashville with a submerged sink, flat-panel cabinets, distressed cabinets, a freestanding bath, grey tiles and slate flooring.
Design ideas for a contemporary half tiled bathroom in Nashville with a submerged sink, flat-panel cabinets, distressed cabinets, a freestanding bath, grey tiles and slate flooring.
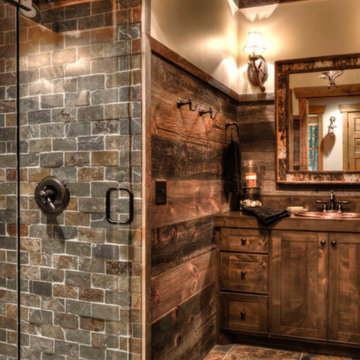
Design ideas for a rustic bathroom in Minneapolis with shaker cabinets, distressed cabinets, a corner shower, beige walls, slate flooring, a built-in sink, a hinged door and multi-coloured floors.
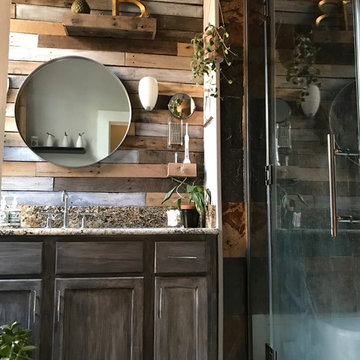
B Dudek
Medium sized rustic ensuite bathroom in New Orleans with recessed-panel cabinets, distressed cabinets, a one-piece toilet, multi-coloured tiles, mirror tiles, grey walls, slate flooring, a submerged sink, granite worktops, multi-coloured floors and a hinged door.
Medium sized rustic ensuite bathroom in New Orleans with recessed-panel cabinets, distressed cabinets, a one-piece toilet, multi-coloured tiles, mirror tiles, grey walls, slate flooring, a submerged sink, granite worktops, multi-coloured floors and a hinged door.
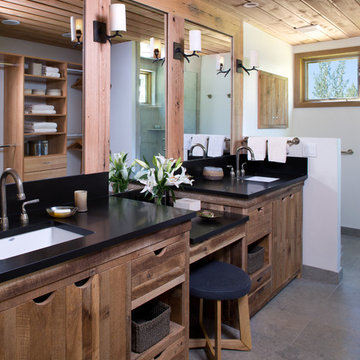
The master bathroom configuration remained as existed but the finishes and fixtures were replaced to complement the new contemporary mountain chalet. The sit-down make-up vanity serves to create his and hers zones at the vanity.
Photography: Emily Minton Redfield
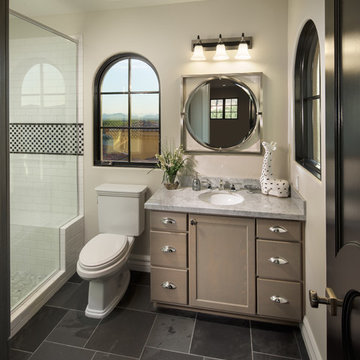
Michael Baxter
Classic bathroom in Phoenix with distressed cabinets, marble worktops, beige walls and slate flooring.
Classic bathroom in Phoenix with distressed cabinets, marble worktops, beige walls and slate flooring.
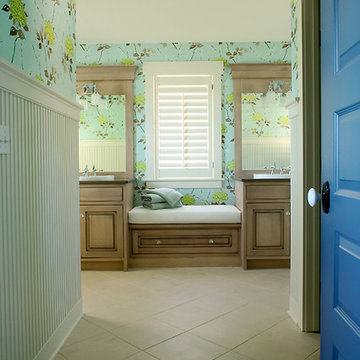
Packed with cottage attributes, Sunset View features an open floor plan without sacrificing intimate spaces. Detailed design elements and updated amenities add both warmth and character to this multi-seasonal, multi-level Shingle-style-inspired home.
Columns, beams, half-walls and built-ins throughout add a sense of Old World craftsmanship. Opening to the kitchen and a double-sided fireplace, the dining room features a lounge area and a curved booth that seats up to eight at a time. When space is needed for a larger crowd, furniture in the sitting area can be traded for an expanded table and more chairs. On the other side of the fireplace, expansive lake views are the highlight of the hearth room, which features drop down steps for even more beautiful vistas.
An unusual stair tower connects the home’s five levels. While spacious, each room was designed for maximum living in minimum space. In the lower level, a guest suite adds additional accommodations for friends or family. On the first level, a home office/study near the main living areas keeps family members close but also allows for privacy.
The second floor features a spacious master suite, a children’s suite and a whimsical playroom area. Two bedrooms open to a shared bath. Vanities on either side can be closed off by a pocket door, which allows for privacy as the child grows. A third bedroom includes a built-in bed and walk-in closet. A second-floor den can be used as a master suite retreat or an upstairs family room.
The rear entrance features abundant closets, a laundry room, home management area, lockers and a full bath. The easily accessible entrance allows people to come in from the lake without making a mess in the rest of the home. Because this three-garage lakefront home has no basement, a recreation room has been added into the attic level, which could also function as an additional guest room.
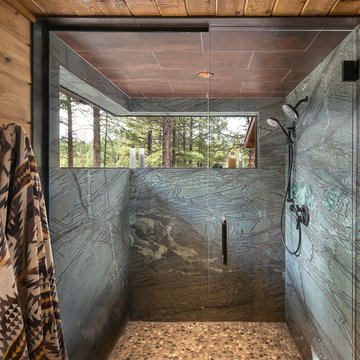
All Cedar Log Cabin the beautiful pines of AZ
Claw foot tub
Photos by Mark Boisclair
Medium sized rustic ensuite bathroom in Phoenix with raised-panel cabinets, distressed cabinets, a claw-foot bath, an alcove shower, a one-piece toilet, multi-coloured tiles, slate tiles, beige walls, slate flooring, a vessel sink and limestone worktops.
Medium sized rustic ensuite bathroom in Phoenix with raised-panel cabinets, distressed cabinets, a claw-foot bath, an alcove shower, a one-piece toilet, multi-coloured tiles, slate tiles, beige walls, slate flooring, a vessel sink and limestone worktops.
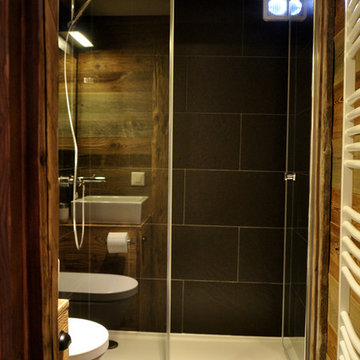
© Gris Souris
Photo of a rustic shower room bathroom in Other with a vessel sink, flat-panel cabinets, distressed cabinets, wooden worktops, a submerged bath, a double shower, a wall mounted toilet, black tiles, stone slabs, black walls and slate flooring.
Photo of a rustic shower room bathroom in Other with a vessel sink, flat-panel cabinets, distressed cabinets, wooden worktops, a submerged bath, a double shower, a wall mounted toilet, black tiles, stone slabs, black walls and slate flooring.
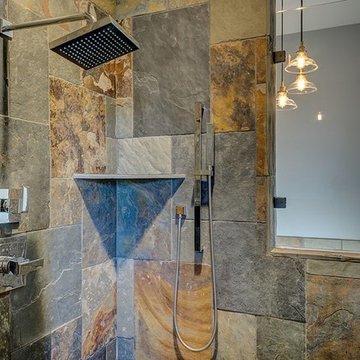
Large rural ensuite bathroom in Dallas with flat-panel cabinets, distressed cabinets, an alcove bath, a built-in shower, black tiles, stone slabs, grey walls, slate flooring, a submerged sink and granite worktops.
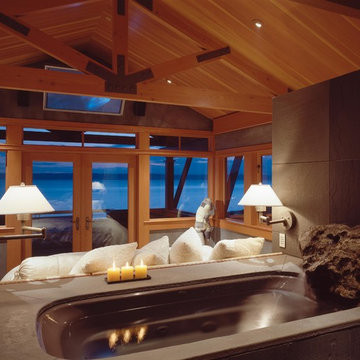
Large contemporary ensuite bathroom in Seattle with freestanding cabinets, distressed cabinets, an alcove bath, a walk-in shower, beige tiles, stone tiles, grey walls, slate flooring, concrete worktops, grey floors and an open shower.
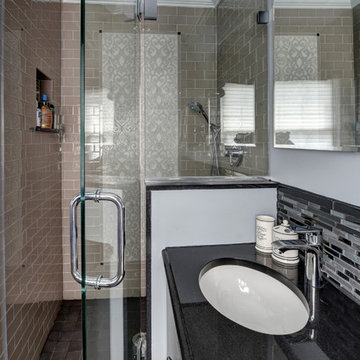
Pictures of old bathroom before renovation
New bathroom Completion,
Photo of a small classic ensuite bathroom in New York with a built-in sink, flat-panel cabinets, distressed cabinets, engineered stone worktops, a built-in shower, a one-piece toilet, beige tiles, matchstick tiles, grey walls and slate flooring.
Photo of a small classic ensuite bathroom in New York with a built-in sink, flat-panel cabinets, distressed cabinets, engineered stone worktops, a built-in shower, a one-piece toilet, beige tiles, matchstick tiles, grey walls and slate flooring.
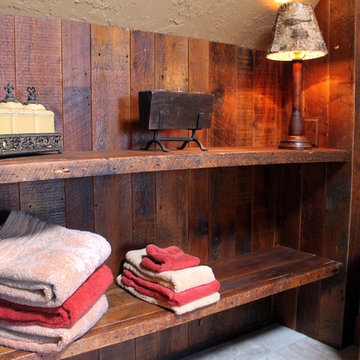
Medium sized rustic ensuite bathroom in Other with beige walls, a submerged sink, freestanding cabinets, distressed cabinets and slate flooring.
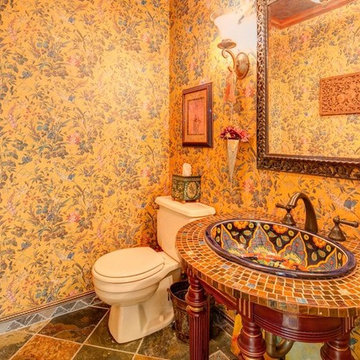
Photo of a small bohemian bathroom in Dallas with a built-in sink, distressed cabinets, tiled worktops, a two-piece toilet, glass tiles, multi-coloured walls and slate flooring.
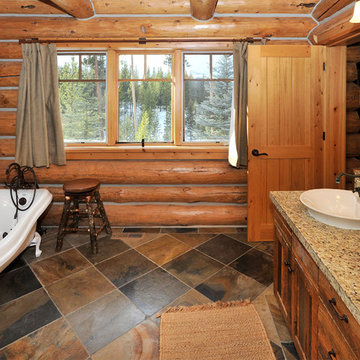
Bob Parish
Inspiration for a large rustic ensuite bathroom in Other with a vessel sink, shaker cabinets, distressed cabinets, granite worktops, a claw-foot bath, a corner shower, a two-piece toilet, multi-coloured tiles, stone tiles and slate flooring.
Inspiration for a large rustic ensuite bathroom in Other with a vessel sink, shaker cabinets, distressed cabinets, granite worktops, a claw-foot bath, a corner shower, a two-piece toilet, multi-coloured tiles, stone tiles and slate flooring.

Inspiration for a large classic ensuite bathroom in Boston with open cabinets, distressed cabinets, a freestanding bath, a double shower, a two-piece toilet, black tiles, slate tiles, grey walls, slate flooring, a trough sink, wooden worktops, black floors and a hinged door.

This is an example of a rural bathroom in Other with distressed cabinets, multi-coloured walls, slate flooring, a vessel sink, wooden worktops, multi-coloured floors, brown worktops, a freestanding vanity unit, wallpapered walls and flat-panel cabinets.
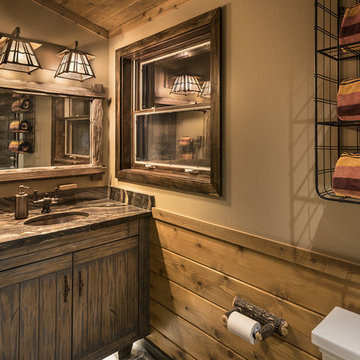
Small rustic ensuite bathroom in Phoenix with distressed cabinets, a claw-foot bath, a built-in shower, a two-piece toilet, slate flooring, a submerged sink, granite worktops and a hinged door.
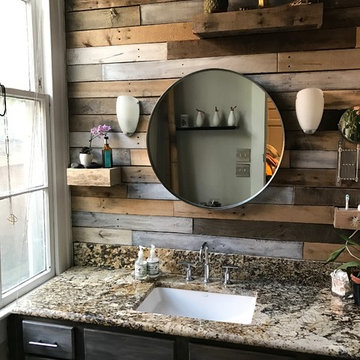
B Dudek
Medium sized rustic ensuite bathroom in New Orleans with recessed-panel cabinets, distressed cabinets, a one-piece toilet, multi-coloured tiles, mirror tiles, grey walls, slate flooring, a submerged sink, granite worktops, multi-coloured floors and a hinged door.
Medium sized rustic ensuite bathroom in New Orleans with recessed-panel cabinets, distressed cabinets, a one-piece toilet, multi-coloured tiles, mirror tiles, grey walls, slate flooring, a submerged sink, granite worktops, multi-coloured floors and a hinged door.
Bathroom with Distressed Cabinets and Slate Flooring Ideas and Designs
1

 Shelves and shelving units, like ladder shelves, will give you extra space without taking up too much floor space. Also look for wire, wicker or fabric baskets, large and small, to store items under or next to the sink, or even on the wall.
Shelves and shelving units, like ladder shelves, will give you extra space without taking up too much floor space. Also look for wire, wicker or fabric baskets, large and small, to store items under or next to the sink, or even on the wall.  The sink, the mirror, shower and/or bath are the places where you might want the clearest and strongest light. You can use these if you want it to be bright and clear. Otherwise, you might want to look at some soft, ambient lighting in the form of chandeliers, short pendants or wall lamps. You could use accent lighting around your bath in the form to create a tranquil, spa feel, as well.
The sink, the mirror, shower and/or bath are the places where you might want the clearest and strongest light. You can use these if you want it to be bright and clear. Otherwise, you might want to look at some soft, ambient lighting in the form of chandeliers, short pendants or wall lamps. You could use accent lighting around your bath in the form to create a tranquil, spa feel, as well. 