Bathroom with Slate Flooring and Pebble Tile Flooring Ideas and Designs
Refine by:
Budget
Sort by:Popular Today
1 - 20 of 13,227 photos
Item 1 of 3

With expansive fields and beautiful farmland surrounding it, this historic farmhouse celebrates these views with floor-to-ceiling windows from the kitchen and sitting area. Originally constructed in the late 1700’s, the main house is connected to the barn by a new addition, housing a master bedroom suite and new two-car garage with carriage doors. We kept and restored all of the home’s existing historic single-pane windows, which complement its historic character. On the exterior, a combination of shingles and clapboard siding were continued from the barn and through the new addition.

Tom Bonner Photography
Inspiration for a medium sized retro ensuite bathroom in Los Angeles with an alcove shower, pebble tile flooring, brown tiles, a freestanding bath, porcelain tiles and beige walls.
Inspiration for a medium sized retro ensuite bathroom in Los Angeles with an alcove shower, pebble tile flooring, brown tiles, a freestanding bath, porcelain tiles and beige walls.

The master bathroom is large with plenty of built-in storage space and double vanity. The countertops carry on from the kitchen. A large freestanding tub sits adjacent to the window next to the large stand-up shower. The floor is a dark great chevron tile pattern that grounds the lighter design finishes.

This project was a complete gut remodel of the owner's childhood home. They demolished it and rebuilt it as a brand-new two-story home to house both her retired parents in an attached ADU in-law unit, as well as her own family of six. Though there is a fire door separating the ADU from the main house, it is often left open to create a truly multi-generational home. For the design of the home, the owner's one request was to create something timeless, and we aimed to honor that.

Photography: Regan Wood Photography
Medium sized contemporary shower room bathroom in New York with flat-panel cabinets, medium wood cabinets, black tiles, mosaic tiles, slate flooring, a vessel sink, black floors, an open shower, black worktops, an alcove shower, tiled worktops and black walls.
Medium sized contemporary shower room bathroom in New York with flat-panel cabinets, medium wood cabinets, black tiles, mosaic tiles, slate flooring, a vessel sink, black floors, an open shower, black worktops, an alcove shower, tiled worktops and black walls.

Inspiration for a traditional grey and black shower room bathroom in Phoenix with shaker cabinets, white cabinets, an alcove shower, white tiles, metro tiles, white walls, slate flooring, a submerged sink, black floors and a shower curtain.

Greg Reigler
Photo of a medium sized modern ensuite bathroom in Other with distressed cabinets, a wall mounted toilet, multi-coloured tiles, porcelain tiles, grey walls, pebble tile flooring, a submerged sink and engineered stone worktops.
Photo of a medium sized modern ensuite bathroom in Other with distressed cabinets, a wall mounted toilet, multi-coloured tiles, porcelain tiles, grey walls, pebble tile flooring, a submerged sink and engineered stone worktops.

Rustic bathroom in Sacramento with a submerged sink, shaker cabinets, medium wood cabinets, an alcove shower, a two-piece toilet, beige tiles, beige walls, pebble tile flooring, travertine tiles and white worktops.

Creation of a new master bathroom, kids’ bathroom, toilet room and a WIC from a mid. size bathroom was a challenge but the results were amazing.
The master bathroom has a huge 5.5'x6' shower with his/hers shower heads.
The main wall of the shower is made from 2 book matched porcelain slabs, the rest of the walls are made from Thasos marble tile and the floors are slate stone.
The vanity is a double sink custom made with distress wood stain finish and its almost 10' long.
The vanity countertop and backsplash are made from the same porcelain slab that was used on the shower wall.
The two pocket doors on the opposite wall from the vanity hide the WIC and the water closet where a $6k toilet/bidet unit is warmed up and ready for her owner at any given moment.
Notice also the huge 100" mirror with built-in LED light, it is a great tool to make the relatively narrow bathroom to look twice its size.

Inspiration for a large traditional ensuite bathroom in Nashville with shaker cabinets, white cabinets, a freestanding bath, a built-in shower, a two-piece toilet, white tiles, metro tiles, white walls, slate flooring, a submerged sink, marble worktops, black floors, a hinged door, white worktops, a wall niche, a single sink, a built in vanity unit, a vaulted ceiling and tongue and groove walls.

Inspiration for a medium sized contemporary ensuite bathroom in Chicago with flat-panel cabinets, light wood cabinets, a built-in bath, green tiles, ceramic tiles, slate flooring, an integrated sink, solid surface worktops, an open shower, white worktops, double sinks, a floating vanity unit, exposed beams, a vaulted ceiling and black floors.

Dog Shower with subway tiles, concrete countertop, stainless steel fixtures, and slate flooring.
Photographer: Rob Karosis
Medium sized rural shower room bathroom in New York with shaker cabinets, white cabinets, a walk-in shower, white tiles, metro tiles, white walls, slate flooring, concrete worktops, black floors, an open shower and black worktops.
Medium sized rural shower room bathroom in New York with shaker cabinets, white cabinets, a walk-in shower, white tiles, metro tiles, white walls, slate flooring, concrete worktops, black floors, an open shower and black worktops.
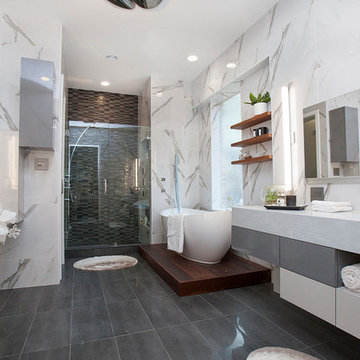
When luxury meets creativity.
Another spectacular white bathroom designed and remodeled by Joseph & Berry Remodel | Design Build. This beautiful modern Carrara marble bathroom, Graff stainless steel hardware, custom made vanities, massage sprayer, hut tub, towel heater, wood tub stage and custom ipe wood shelves and tub stage. our clients wanted to take their traditional house into the 21 century with modern European look.
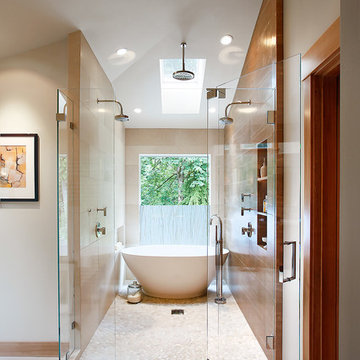
Deering Design Studio, Inc.
Photo of a traditional ensuite wet room bathroom in Seattle with a freestanding bath, beige tiles, brown tiles, beige walls, pebble tile flooring and a hinged door.
Photo of a traditional ensuite wet room bathroom in Seattle with a freestanding bath, beige tiles, brown tiles, beige walls, pebble tile flooring and a hinged door.
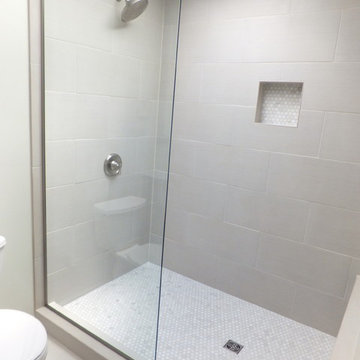
Photo of a medium sized classic shower room bathroom in Orange County with shaker cabinets, grey cabinets, a walk-in shower, a two-piece toilet, grey walls, slate flooring, a submerged sink, marble worktops, beige tiles, ceramic tiles, grey floors and an open shower.

Joseph Alfano
Large contemporary ensuite bathroom in Philadelphia with a submerged sink, flat-panel cabinets, light wood cabinets, a freestanding bath, an alcove shower, white walls, a two-piece toilet, white tiles, stone slabs, slate flooring, quartz worktops, grey floors and a hinged door.
Large contemporary ensuite bathroom in Philadelphia with a submerged sink, flat-panel cabinets, light wood cabinets, a freestanding bath, an alcove shower, white walls, a two-piece toilet, white tiles, stone slabs, slate flooring, quartz worktops, grey floors and a hinged door.
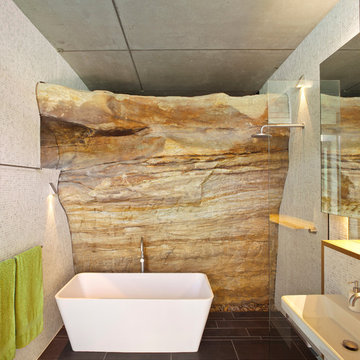
Simon Wood
This is an example of a medium sized contemporary bathroom in Sydney with a wall-mounted sink, a freestanding bath, a walk-in shower, white tiles, mosaic tiles, slate flooring and an open shower.
This is an example of a medium sized contemporary bathroom in Sydney with a wall-mounted sink, a freestanding bath, a walk-in shower, white tiles, mosaic tiles, slate flooring and an open shower.

Built by Old Hampshire Designs, Inc.
Architectural drawings by Bonin Architects & Associates, PLLC
John W. Hession, photographer
Turtle rug purchased at Little River Oriental Rugs in Concord, NH.
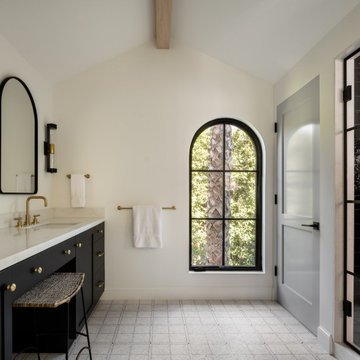
Clean, crisp and refreshing.
Photo of a medium sized mediterranean ensuite bathroom in Los Angeles with recessed-panel cabinets, black cabinets, a freestanding bath, an alcove shower, a one-piece toilet, black tiles, porcelain tiles, white walls, pebble tile flooring, a built-in sink, marble worktops, grey floors, a hinged door, white worktops, an enclosed toilet, double sinks, a built in vanity unit and exposed beams.
Photo of a medium sized mediterranean ensuite bathroom in Los Angeles with recessed-panel cabinets, black cabinets, a freestanding bath, an alcove shower, a one-piece toilet, black tiles, porcelain tiles, white walls, pebble tile flooring, a built-in sink, marble worktops, grey floors, a hinged door, white worktops, an enclosed toilet, double sinks, a built in vanity unit and exposed beams.
Bathroom with Slate Flooring and Pebble Tile Flooring Ideas and Designs
1
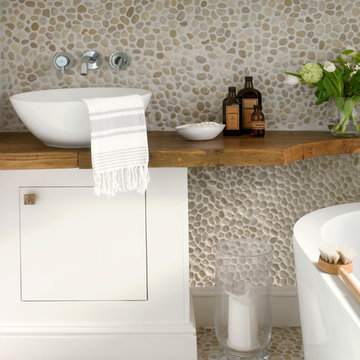

 Shelves and shelving units, like ladder shelves, will give you extra space without taking up too much floor space. Also look for wire, wicker or fabric baskets, large and small, to store items under or next to the sink, or even on the wall.
Shelves and shelving units, like ladder shelves, will give you extra space without taking up too much floor space. Also look for wire, wicker or fabric baskets, large and small, to store items under or next to the sink, or even on the wall.  The sink, the mirror, shower and/or bath are the places where you might want the clearest and strongest light. You can use these if you want it to be bright and clear. Otherwise, you might want to look at some soft, ambient lighting in the form of chandeliers, short pendants or wall lamps. You could use accent lighting around your bath in the form to create a tranquil, spa feel, as well.
The sink, the mirror, shower and/or bath are the places where you might want the clearest and strongest light. You can use these if you want it to be bright and clear. Otherwise, you might want to look at some soft, ambient lighting in the form of chandeliers, short pendants or wall lamps. You could use accent lighting around your bath in the form to create a tranquil, spa feel, as well. 