Bathroom with Recessed-panel Cabinets and Slate Flooring Ideas and Designs
Refine by:
Budget
Sort by:Popular Today
1 - 20 of 798 photos
Item 1 of 3
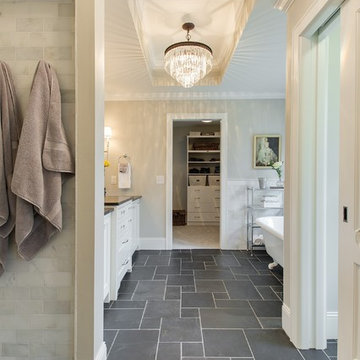
Inspiration for a large traditional ensuite bathroom in Minneapolis with recessed-panel cabinets, white cabinets, a claw-foot bath, a walk-in shower, beige tiles, metro tiles, beige walls, slate flooring, a submerged sink and soapstone worktops.
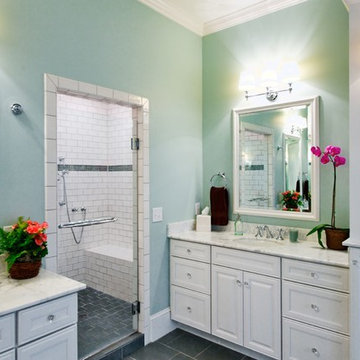
Design ideas for a medium sized traditional ensuite wet room bathroom in Orange County with recessed-panel cabinets, white cabinets, a freestanding bath, white tiles, stone slabs, blue walls, slate flooring, marble worktops, a submerged sink and a hinged door.
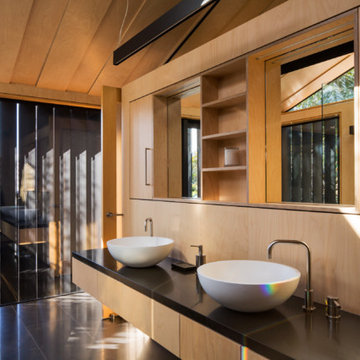
Patrick Reynolds
Photo of a contemporary ensuite bathroom in Auckland with a submerged sink, recessed-panel cabinets, light wood cabinets, wooden worktops, a freestanding bath, a walk-in shower, black tiles, stone tiles and slate flooring.
Photo of a contemporary ensuite bathroom in Auckland with a submerged sink, recessed-panel cabinets, light wood cabinets, wooden worktops, a freestanding bath, a walk-in shower, black tiles, stone tiles and slate flooring.

The 800 square-foot guest cottage is located on the footprint of a slightly smaller original cottage that was built three generations ago. With a failing structural system, the existing cottage had a very low sloping roof, did not provide for a lot of natural light and was not energy efficient. Utilizing high performing windows, doors and insulation, a total transformation of the structure occurred. A combination of clapboard and shingle siding, with standout touches of modern elegance, welcomes guests to their cozy retreat.
The cottage consists of the main living area, a small galley style kitchen, master bedroom, bathroom and sleeping loft above. The loft construction was a timber frame system utilizing recycled timbers from the Balsams Resort in northern New Hampshire. The stones for the front steps and hearth of the fireplace came from the existing cottage’s granite chimney. Stylistically, the design is a mix of both a “Cottage” style of architecture with some clean and simple “Tech” style features, such as the air-craft cable and metal railing system. The color red was used as a highlight feature, accentuated on the shed dormer window exterior frames, the vintage looking range, the sliding doors and other interior elements.
Photographer: John Hession
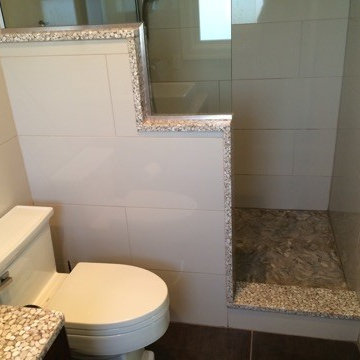
Design ideas for a medium sized traditional shower room bathroom in New York with recessed-panel cabinets, dark wood cabinets, an alcove shower, a one-piece toilet, white tiles, ceramic tiles, white walls, slate flooring, a vessel sink and tiled worktops.
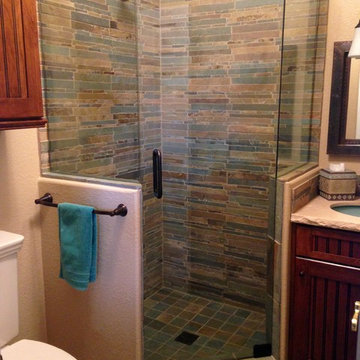
When my parents purchased a home in Arizona, the hall powder room became an insufficient use of space for the many out of town visitors frequenting the house. Our goal was to turn the half bath, which was adjacent to a guest bedroom, into a 3/4 bath, by removing a privacy wall, repositioning the toilet and sink, and adding a corner shower to accommodate guests. We incorporated the Santa Fe style and colors into the decor by installing slate floors, a slate stack stone shower surround, and a travertine countertop with a glass sin

In contrast, another bathroom is lined with slate strips, and features a freestanding bath, a built-in medicine cabinet with a wenge frame, and four niches which add some depth to the room.
Photographer: Bruce Hemming

Master bathroom in Wilmette IL has built-in make-up vanity, custom linen cabinet and sliding glass doors. Norman Sizemore photographer.
Large classic grey and white ensuite bathroom in Chicago with recessed-panel cabinets, grey cabinets, a built-in shower, grey walls, slate flooring, a built-in sink, marble worktops, grey floors, an open shower, grey worktops, a wall niche and wallpapered walls.
Large classic grey and white ensuite bathroom in Chicago with recessed-panel cabinets, grey cabinets, a built-in shower, grey walls, slate flooring, a built-in sink, marble worktops, grey floors, an open shower, grey worktops, a wall niche and wallpapered walls.
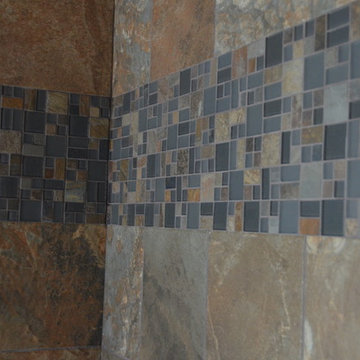
Photo of a medium sized eclectic ensuite bathroom in Atlanta with recessed-panel cabinets, dark wood cabinets, a built-in bath, an alcove shower, brown tiles, grey tiles, slate tiles, orange walls, slate flooring, an integrated sink, engineered stone worktops, brown floors and a hinged door.
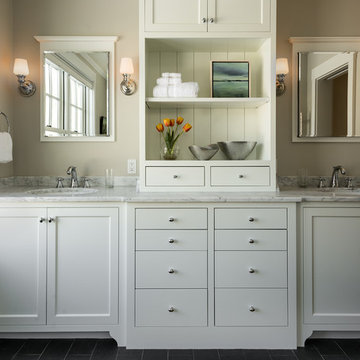
photography by Rob Karosis
Photo of a medium sized traditional bathroom in Portland Maine with a submerged sink, recessed-panel cabinets, white cabinets, marble worktops, grey walls, slate flooring and grey floors.
Photo of a medium sized traditional bathroom in Portland Maine with a submerged sink, recessed-panel cabinets, white cabinets, marble worktops, grey walls, slate flooring and grey floors.
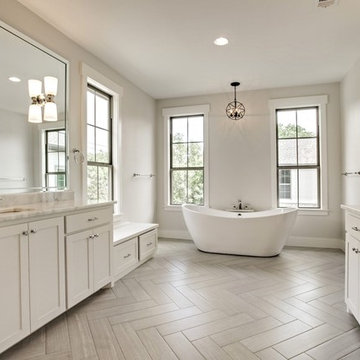
Coronado House by M-Gray Architecture. M-Gray is a Dallas-based architecture firm. Focusing on residential, this husband-wife duo strives to achieve a contemporary, yet lived-in style.

Large traditional ensuite bathroom in San Diego with recessed-panel cabinets, medium wood cabinets, a freestanding bath, beige walls, a submerged sink, granite worktops, slate flooring, grey tiles, stone slabs, a two-piece toilet and multi-coloured floors.

Klassen Photography
This is an example of a medium sized rustic ensuite bathroom in Jackson with brown cabinets, a submerged bath, a shower/bath combination, slate tiles, slate flooring, a built-in sink, granite worktops, multi-coloured worktops, grey tiles, yellow walls, grey floors, an open shower and recessed-panel cabinets.
This is an example of a medium sized rustic ensuite bathroom in Jackson with brown cabinets, a submerged bath, a shower/bath combination, slate tiles, slate flooring, a built-in sink, granite worktops, multi-coloured worktops, grey tiles, yellow walls, grey floors, an open shower and recessed-panel cabinets.
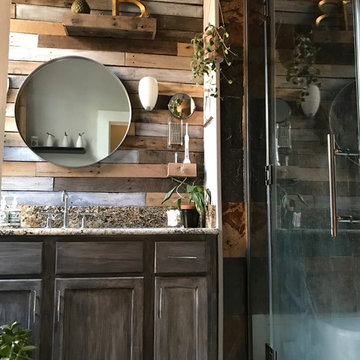
B Dudek
Medium sized rustic ensuite bathroom in New Orleans with recessed-panel cabinets, distressed cabinets, a one-piece toilet, multi-coloured tiles, mirror tiles, grey walls, slate flooring, a submerged sink, granite worktops, multi-coloured floors and a hinged door.
Medium sized rustic ensuite bathroom in New Orleans with recessed-panel cabinets, distressed cabinets, a one-piece toilet, multi-coloured tiles, mirror tiles, grey walls, slate flooring, a submerged sink, granite worktops, multi-coloured floors and a hinged door.
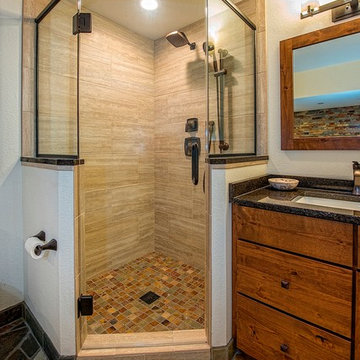
Medium sized rustic ensuite bathroom in Milwaukee with recessed-panel cabinets, medium wood cabinets, a built-in bath, a corner shower, a one-piece toilet, multi-coloured tiles, porcelain tiles, beige walls, slate flooring, a submerged sink and engineered stone worktops.
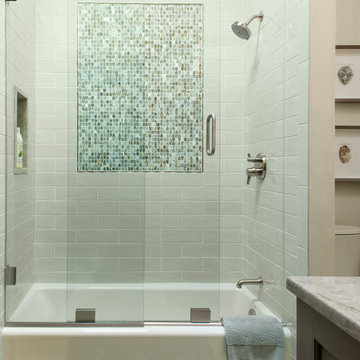
Kimberly Gavin Photography
Small contemporary bathroom in Denver with recessed-panel cabinets, dark wood cabinets, an alcove bath, a shower/bath combination, beige tiles, stone tiles, granite worktops, a one-piece toilet, beige walls and slate flooring.
Small contemporary bathroom in Denver with recessed-panel cabinets, dark wood cabinets, an alcove bath, a shower/bath combination, beige tiles, stone tiles, granite worktops, a one-piece toilet, beige walls and slate flooring.

Bathrooms don't have to be boring or basic. They can inspire you, entertain you, and really wow your guests. This rustic-modern design truly represents this family and their home.
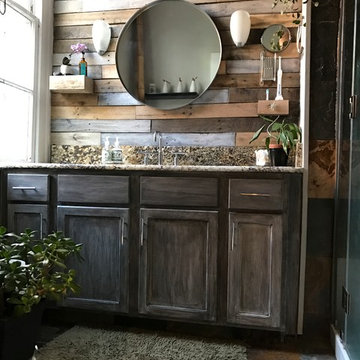
B Dudek
Inspiration for a medium sized rustic ensuite bathroom in New Orleans with recessed-panel cabinets, distressed cabinets, a one-piece toilet, multi-coloured tiles, mirror tiles, grey walls, slate flooring, a submerged sink, granite worktops, multi-coloured floors and a hinged door.
Inspiration for a medium sized rustic ensuite bathroom in New Orleans with recessed-panel cabinets, distressed cabinets, a one-piece toilet, multi-coloured tiles, mirror tiles, grey walls, slate flooring, a submerged sink, granite worktops, multi-coloured floors and a hinged door.

All Cedar Log Cabin the beautiful pines of AZ
Claw foot tub
Photos by Mark Boisclair
Medium sized rustic ensuite bathroom in Phoenix with a claw-foot bath, an alcove shower, slate tiles, slate flooring, a vessel sink, limestone worktops, dark wood cabinets, brown walls, grey floors and recessed-panel cabinets.
Medium sized rustic ensuite bathroom in Phoenix with a claw-foot bath, an alcove shower, slate tiles, slate flooring, a vessel sink, limestone worktops, dark wood cabinets, brown walls, grey floors and recessed-panel cabinets.
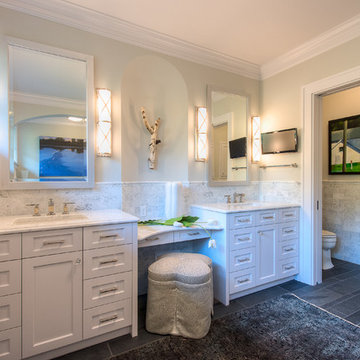
MA Peterson
www.mapeterson.com
We reconfigured this bathroom and the closet leading to it to create more space, by combining two baths into one. The windows were existing and to prevent exterior work, we creatively worked around them. Our design allowed them to stay in place where they were originally, but afforded great light into the reconfigured bathroom space.
Masculine slate stone floors, classic ceramic wainscot and marble counter-tops surround a spacious his and her vanity, with sconces to illuminate each. The formal white cabinetry provided the perfect contrast to the plank-like rustic slate floor.
Bathroom with Recessed-panel Cabinets and Slate Flooring Ideas and Designs
1

 Shelves and shelving units, like ladder shelves, will give you extra space without taking up too much floor space. Also look for wire, wicker or fabric baskets, large and small, to store items under or next to the sink, or even on the wall.
Shelves and shelving units, like ladder shelves, will give you extra space without taking up too much floor space. Also look for wire, wicker or fabric baskets, large and small, to store items under or next to the sink, or even on the wall.  The sink, the mirror, shower and/or bath are the places where you might want the clearest and strongest light. You can use these if you want it to be bright and clear. Otherwise, you might want to look at some soft, ambient lighting in the form of chandeliers, short pendants or wall lamps. You could use accent lighting around your bath in the form to create a tranquil, spa feel, as well.
The sink, the mirror, shower and/or bath are the places where you might want the clearest and strongest light. You can use these if you want it to be bright and clear. Otherwise, you might want to look at some soft, ambient lighting in the form of chandeliers, short pendants or wall lamps. You could use accent lighting around your bath in the form to create a tranquil, spa feel, as well. 