Bathroom with Flat-panel Cabinets and Slate Tiles Ideas and Designs
Refine by:
Budget
Sort by:Popular Today
1 - 20 of 413 photos
Item 1 of 3

Large traditional ensuite bathroom in Little Rock with flat-panel cabinets, dark wood cabinets, a freestanding bath, a walk-in shower, a two-piece toilet, slate tiles, beige walls, slate flooring, a submerged sink, granite worktops and grey tiles.
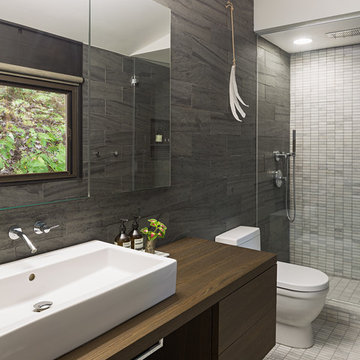
Sam Oberter Photography
Design ideas for a retro bathroom in Philadelphia with a vessel sink, flat-panel cabinets, dark wood cabinets, an alcove shower, grey tiles and slate tiles.
Design ideas for a retro bathroom in Philadelphia with a vessel sink, flat-panel cabinets, dark wood cabinets, an alcove shower, grey tiles and slate tiles.

Fotos by Ines Grabner
Inspiration for a small contemporary shower room bathroom in Berlin with dark wood cabinets, a built-in shower, a wall mounted toilet, grey tiles, slate tiles, grey walls, slate flooring, a vessel sink, flat-panel cabinets, wooden worktops, grey floors, an open shower and brown worktops.
Inspiration for a small contemporary shower room bathroom in Berlin with dark wood cabinets, a built-in shower, a wall mounted toilet, grey tiles, slate tiles, grey walls, slate flooring, a vessel sink, flat-panel cabinets, wooden worktops, grey floors, an open shower and brown worktops.

This is an example of a medium sized contemporary ensuite bathroom in Chicago with flat-panel cabinets, medium wood cabinets, a corner shower, a submerged sink, concrete worktops, an open shower, a two-piece toilet, grey tiles, slate tiles, grey walls, grey floors and brown worktops.

©Finished Basement Company
Shower bench with custom tile detail
This is an example of a medium sized traditional bathroom in Denver with flat-panel cabinets, light wood cabinets, a corner shower, a two-piece toilet, black tiles, slate tiles, grey walls, terracotta flooring, a submerged sink, tiled worktops, brown floors, a hinged door and grey worktops.
This is an example of a medium sized traditional bathroom in Denver with flat-panel cabinets, light wood cabinets, a corner shower, a two-piece toilet, black tiles, slate tiles, grey walls, terracotta flooring, a submerged sink, tiled worktops, brown floors, a hinged door and grey worktops.

This project was a complete gut remodel of the owner's childhood home. They demolished it and rebuilt it as a brand-new two-story home to house both her retired parents in an attached ADU in-law unit, as well as her own family of six. Though there is a fire door separating the ADU from the main house, it is often left open to create a truly multi-generational home. For the design of the home, the owner's one request was to create something timeless, and we aimed to honor that.

Daniela Polak
Inspiration for a medium sized rustic shower room bathroom in Munich with flat-panel cabinets, medium wood cabinets, a built-in bath, a shower/bath combination, black tiles, slate tiles, brown walls, slate flooring, a vessel sink, wooden worktops, black floors and a hinged door.
Inspiration for a medium sized rustic shower room bathroom in Munich with flat-panel cabinets, medium wood cabinets, a built-in bath, a shower/bath combination, black tiles, slate tiles, brown walls, slate flooring, a vessel sink, wooden worktops, black floors and a hinged door.

Photo of a medium sized retro ensuite bathroom in Austin with flat-panel cabinets, medium wood cabinets, a freestanding bath, a corner shower, a wall mounted toilet, black and white tiles, slate tiles, white walls, porcelain flooring, a submerged sink, engineered stone worktops, black floors, a hinged door, white worktops, double sinks and a built in vanity unit.
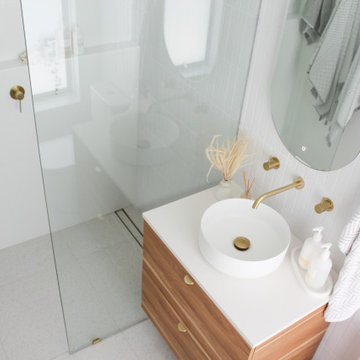
Walk In Shower, Adore Magazine Bathroom, Ensuute Bathroom, On the Ball Bathrooms, OTB Bathrooms, Bathroom Renovation Scarborough, LED Mirror, Brushed Brass tapware, Brushed Brass Bathroom Tapware, Small Bathroom Ideas, Wall Hung Vanity, Top Mounted Basin, Tile Cloud, Small Bathroom Renovations Perth.
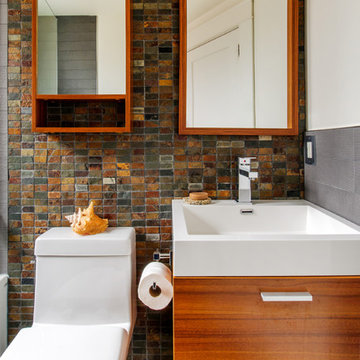
Stephani Buchman
This is an example of a small contemporary family bathroom in Toronto with an integrated sink, flat-panel cabinets, medium wood cabinets, solid surface worktops, a one-piece toilet and slate tiles.
This is an example of a small contemporary family bathroom in Toronto with an integrated sink, flat-panel cabinets, medium wood cabinets, solid surface worktops, a one-piece toilet and slate tiles.
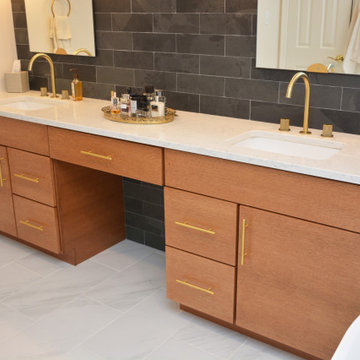
This bathroom features Brighton Cabinetry with Madrid door style and Quartersawn White Oak New Carmel stain.
Inspiration for a large contemporary ensuite bathroom in DC Metro with flat-panel cabinets, light wood cabinets, a freestanding bath, an alcove shower, a two-piece toilet, black tiles, slate tiles, grey walls, a submerged sink, engineered stone worktops, white floors, white worktops, double sinks and a freestanding vanity unit.
Inspiration for a large contemporary ensuite bathroom in DC Metro with flat-panel cabinets, light wood cabinets, a freestanding bath, an alcove shower, a two-piece toilet, black tiles, slate tiles, grey walls, a submerged sink, engineered stone worktops, white floors, white worktops, double sinks and a freestanding vanity unit.
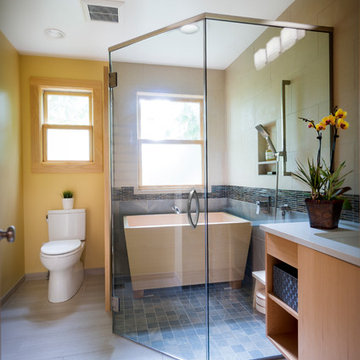
This is an example of a medium sized world-inspired ensuite bathroom in Portland with flat-panel cabinets, light wood cabinets, grey tiles, engineered stone worktops, white worktops, a freestanding bath, a corner shower, a two-piece toilet, slate tiles, white walls, porcelain flooring, a submerged sink, grey floors and a hinged door.
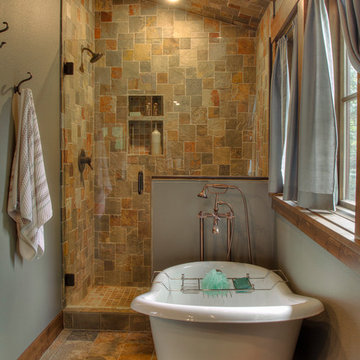
Medium sized rustic ensuite bathroom in Minneapolis with flat-panel cabinets, a claw-foot bath, an alcove shower, multi-coloured tiles, slate tiles, green walls, slate flooring, multi-coloured floors and a hinged door.
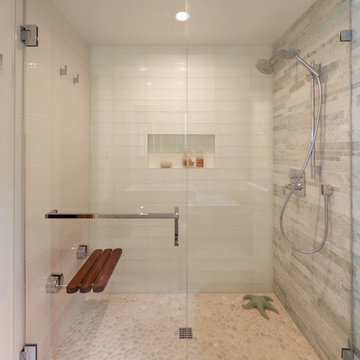
AWARD WINNING BATHROOM DESIGN |
Remodeler: Ed Palmer Construction |
Floating Cabinetry from Abbrio |
Tile Artisan: David Blad |
Plumbing Specialist: Amy Olson of Abbrio |
Photographer: Dale Lang of NW Architectural Photography |
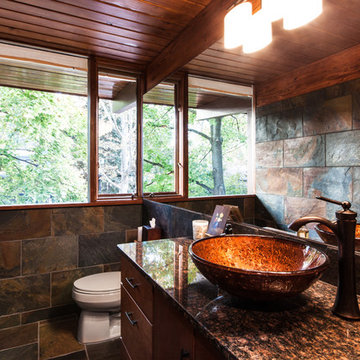
JM
Inspiration for a medium sized rustic bathroom in Other with flat-panel cabinets, medium wood cabinets, a one-piece toilet, slate tiles, slate flooring, a vessel sink, granite worktops, multi-coloured tiles, multi-coloured walls and multi-coloured floors.
Inspiration for a medium sized rustic bathroom in Other with flat-panel cabinets, medium wood cabinets, a one-piece toilet, slate tiles, slate flooring, a vessel sink, granite worktops, multi-coloured tiles, multi-coloured walls and multi-coloured floors.
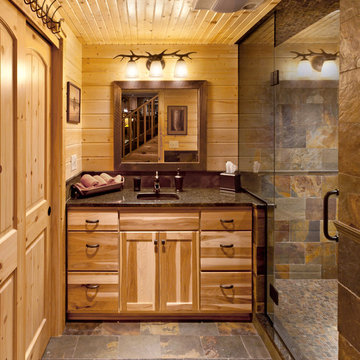
Design ideas for a rustic bathroom in Milwaukee with a submerged sink, flat-panel cabinets, an alcove shower, slate flooring, medium wood cabinets and slate tiles.
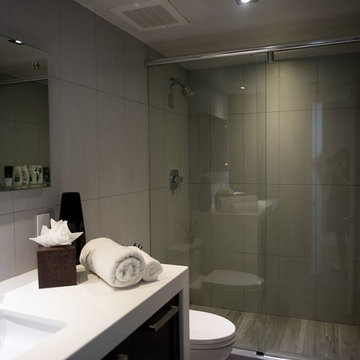
Design ideas for a medium sized classic shower room bathroom in Miami with flat-panel cabinets, dark wood cabinets, an alcove shower, a two-piece toilet, grey tiles, slate tiles, grey walls, medium hardwood flooring, a submerged sink, quartz worktops, grey floors and a sliding door.

Zwei echte Naturmaterialien = ein Bad! Zirbelkiefer und Schiefer sagen HALLO!
Ein Bad bestehend aus lediglich zwei Materialien, dies wurde hier in einem neuen Raumkonzept konsequent umgesetzt.
Überall wo ihr Auge hinblickt sehen sie diese zwei Materialien. KONSEQUENT!
Es beginnt mit der Tür in das WC in Zirbelkiefer, der Boden in Schiefer, die Decke in Zirbelkiefer mit umlaufender LED-Beleuchtung, die Wände in Kombination Zirbelkiefer und Schiefer, das Fenster und die schräge Nebentüre in Zirbelkiefer, der Waschtisch in Zirbelkiefer mit flächiger Schiebetüre übergehend in ein Korpus in Korpus verschachtelter Handtuchschrank in Zirbelkiefer, der Spiegelschrank in Zirbelkiefer. Die Rückseite der Waschtischwand ebenfalls Schiefer mit flächigem Wandspiegel mit Zirbelkiefer-Ablage und integrierter Bildhängeschiene.
Ein besonderer EYE-Catcher ist das Naturwaschbecken aus einem echten Flussstein!
Überall tatsächlich pure Natur, so richtig zum Wohlfühlen und entspannen – dafür sorgt auch schon allein der natürliche Geruch der naturbelassenen Zirbelkiefer / Zirbenholz.
Sie öffnen die Badezimmertüre und tauchen in IHRE eigene WOHLFÜHL-OASE ein…

A run down traditional 1960's home in the heart of the san Fernando valley area is a common site for home buyers in the area. so, what can you do with it you ask? A LOT! is our answer. Most first-time home buyers are on a budget when they need to remodel and we know how to maximize it. The entire exterior of the house was redone with #stucco over layer, some nice bright color for the front door to pop out and a modern garage door is a good add. the back yard gained a huge 400sq. outdoor living space with Composite Decking from Cali Bamboo and a fantastic insulated patio made from aluminum. The pool was redone with dark color pebble-tech for better temperature capture and the 0 maintenance of the material.
Inside we used water resistance wide planks European oak look-a-like laminated flooring. the floor is continues throughout the entire home (except the bathrooms of course ? ).
A gray/white and a touch of earth tones for the wall colors to bring some brightness to the house.
The center focal point of the house is the transitional farmhouse kitchen with real reclaimed wood floating shelves and custom-made island vegetables/fruits baskets on a full extension hardware.
take a look at the clean and unique countertop cloudburst-concrete by caesarstone it has a "raw" finish texture.
The master bathroom is made entirely from natural slate stone in different sizes, wall mounted modern vanity and a fantastic shower system by Signature Hardware.
Guest bathroom was lightly remodeled as well with a new 66"x36" Mariposa tub by Kohler with a single piece quartz slab installed above it.
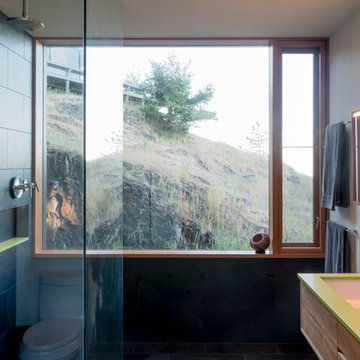
Photography: Eirik Johnson
Large contemporary ensuite bathroom in Seattle with flat-panel cabinets, light wood cabinets, a walk-in shower, a one-piece toilet, black tiles, slate tiles, white walls, slate flooring, a submerged sink, engineered stone worktops, black floors and an open shower.
Large contemporary ensuite bathroom in Seattle with flat-panel cabinets, light wood cabinets, a walk-in shower, a one-piece toilet, black tiles, slate tiles, white walls, slate flooring, a submerged sink, engineered stone worktops, black floors and an open shower.
Bathroom with Flat-panel Cabinets and Slate Tiles Ideas and Designs
1

 Shelves and shelving units, like ladder shelves, will give you extra space without taking up too much floor space. Also look for wire, wicker or fabric baskets, large and small, to store items under or next to the sink, or even on the wall.
Shelves and shelving units, like ladder shelves, will give you extra space without taking up too much floor space. Also look for wire, wicker or fabric baskets, large and small, to store items under or next to the sink, or even on the wall.  The sink, the mirror, shower and/or bath are the places where you might want the clearest and strongest light. You can use these if you want it to be bright and clear. Otherwise, you might want to look at some soft, ambient lighting in the form of chandeliers, short pendants or wall lamps. You could use accent lighting around your bath in the form to create a tranquil, spa feel, as well.
The sink, the mirror, shower and/or bath are the places where you might want the clearest and strongest light. You can use these if you want it to be bright and clear. Otherwise, you might want to look at some soft, ambient lighting in the form of chandeliers, short pendants or wall lamps. You could use accent lighting around your bath in the form to create a tranquil, spa feel, as well. 