Bathroom with Soapstone Worktops and Grey Floors Ideas and Designs
Refine by:
Budget
Sort by:Popular Today
1 - 20 of 355 photos
Item 1 of 3

Inspiration for a medium sized industrial shower room bathroom in Other with flat-panel cabinets, blue cabinets, a corner shower, white walls, a vessel sink, grey floors, grey worktops, a two-piece toilet, concrete flooring, soapstone worktops and a sliding door.
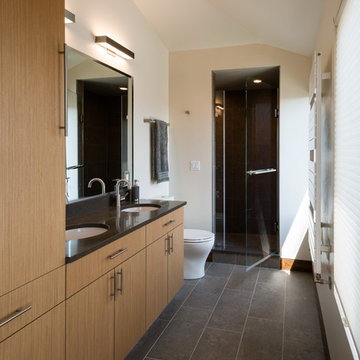
Paul Burk Photography
Inspiration for a small modern ensuite bathroom in Baltimore with flat-panel cabinets, light wood cabinets, an alcove shower, a one-piece toilet, grey tiles, porcelain tiles, white walls, porcelain flooring, a submerged sink, soapstone worktops, grey floors and a hinged door.
Inspiration for a small modern ensuite bathroom in Baltimore with flat-panel cabinets, light wood cabinets, an alcove shower, a one-piece toilet, grey tiles, porcelain tiles, white walls, porcelain flooring, a submerged sink, soapstone worktops, grey floors and a hinged door.

Small traditional shower room bathroom in New York with flat-panel cabinets, medium wood cabinets, blue tiles, porcelain tiles, blue walls, slate flooring, a vessel sink, soapstone worktops, grey floors, grey worktops, a single sink, a freestanding vanity unit, exposed beams and wallpapered walls.
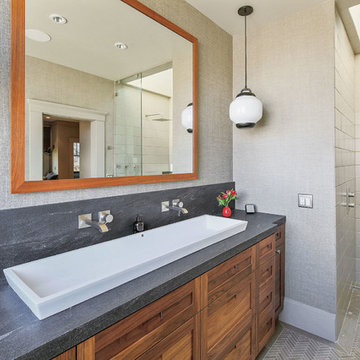
Classic bathroom in San Francisco with an alcove shower, beige tiles, mosaic tile flooring, a trough sink, soapstone worktops, grey floors and an open shower.

Design ideas for a medium sized traditional shower room bathroom in DC Metro with dark wood cabinets, an alcove shower, a one-piece toilet, white tiles, glass-front cabinets, matchstick tiles, grey walls, laminate floors, an integrated sink, soapstone worktops, grey floors and a hinged door.
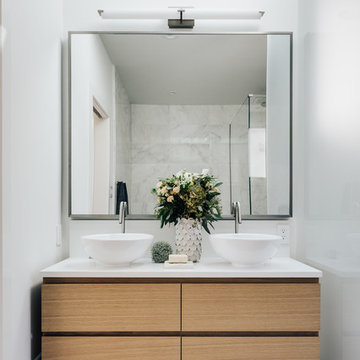
This is an example of a medium sized contemporary shower room bathroom in San Francisco with white walls, a vessel sink, soapstone worktops, flat-panel cabinets, light wood cabinets, grey floors, a freestanding bath, a walk-in shower, a two-piece toilet, ceramic flooring, a hinged door, white worktops, double sinks and a freestanding vanity unit.

Modern bathroom by Burdge Architects and Associates in Malibu, CA.
Berlyn Photography
Design ideas for a large contemporary ensuite bathroom in Los Angeles with flat-panel cabinets, brown cabinets, a walk-in shower, grey tiles, stone tiles, beige walls, slate flooring, a trough sink, soapstone worktops, grey floors, an open shower and black worktops.
Design ideas for a large contemporary ensuite bathroom in Los Angeles with flat-panel cabinets, brown cabinets, a walk-in shower, grey tiles, stone tiles, beige walls, slate flooring, a trough sink, soapstone worktops, grey floors, an open shower and black worktops.
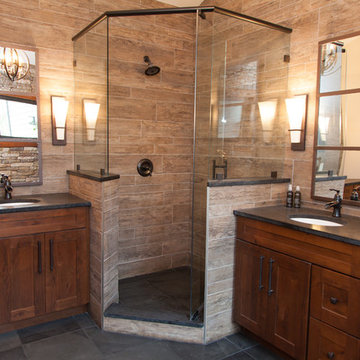
Design ideas for a large rustic ensuite half tiled bathroom in St Louis with shaker cabinets, dark wood cabinets, a corner shower, brown tiles, porcelain tiles, slate flooring, a submerged sink, soapstone worktops, grey floors and a hinged door.

Baño de 2 piezas y plato de ducha, ubicado en la planta baja del ático al lado del comedor - salón lo que lo hace muy cómodo para los invitados.
Inspiration for a medium sized contemporary grey and white shower room bathroom in Barcelona with white cabinets, an alcove shower, a two-piece toilet, beige tiles, ceramic tiles, beige walls, ceramic flooring, an integrated sink, soapstone worktops, grey floors, a sliding door, white worktops, a single sink, a built in vanity unit and flat-panel cabinets.
Inspiration for a medium sized contemporary grey and white shower room bathroom in Barcelona with white cabinets, an alcove shower, a two-piece toilet, beige tiles, ceramic tiles, beige walls, ceramic flooring, an integrated sink, soapstone worktops, grey floors, a sliding door, white worktops, a single sink, a built in vanity unit and flat-panel cabinets.
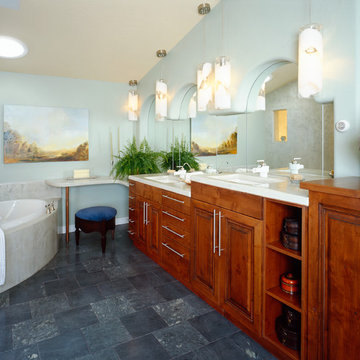
Design ideas for a medium sized contemporary ensuite bathroom in Other with recessed-panel cabinets, medium wood cabinets, soapstone worktops, a submerged bath, blue walls, ceramic flooring, a submerged sink and grey floors.

A master bath gets reinvented into a luxurious spa-like retreat in tranquil shades of aqua blue, crisp whites and rich bittersweet chocolate browns. A mix of materials including glass tiles, smooth riverstone rocks, honed granite and practical porcelain create a great textural palette that is soothing and inviting. The symmetrical vanities were anchored on the wall to make the floorplan feel more open and the clever use of space under the sink maximizes cabinet space. Oversize La Cava vessels perfectly balance the vanity tops and bright chrome accents in the plumbing components and vanity hardware adds just enough of a sparkle. Photo by Pete Maric.
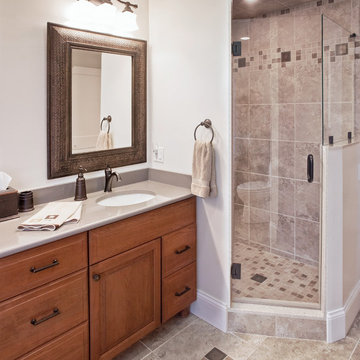
Bradley Jones Photograpy
Photo of a medium sized traditional ensuite bathroom in Other with a submerged sink, raised-panel cabinets, dark wood cabinets, soapstone worktops, an alcove shower, a two-piece toilet, beige tiles, porcelain tiles, beige walls, mosaic tile flooring, grey floors and a hinged door.
Photo of a medium sized traditional ensuite bathroom in Other with a submerged sink, raised-panel cabinets, dark wood cabinets, soapstone worktops, an alcove shower, a two-piece toilet, beige tiles, porcelain tiles, beige walls, mosaic tile flooring, grey floors and a hinged door.
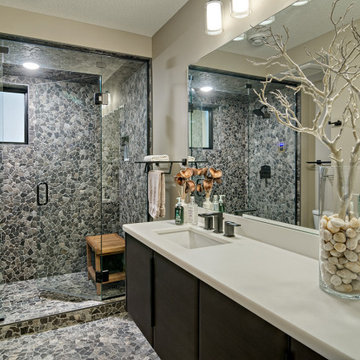
Grotto-like steam shower lower level bathroom. Each stone was indiv laid and mosaically layed out to perfection.
Inspiration for a medium sized retro shower room bathroom in Minneapolis with freestanding cabinets, brown cabinets, an alcove shower, a one-piece toilet, beige tiles, beige walls, ceramic flooring, a submerged sink, soapstone worktops, grey floors, a hinged door, white worktops, a shower bench, a single sink and a floating vanity unit.
Inspiration for a medium sized retro shower room bathroom in Minneapolis with freestanding cabinets, brown cabinets, an alcove shower, a one-piece toilet, beige tiles, beige walls, ceramic flooring, a submerged sink, soapstone worktops, grey floors, a hinged door, white worktops, a shower bench, a single sink and a floating vanity unit.
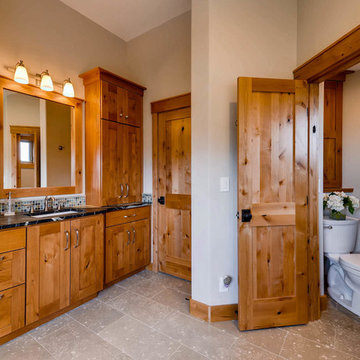
Photo of a large classic ensuite bathroom in Denver with shaker cabinets, medium wood cabinets, a freestanding bath, a corner shower, a two-piece toilet, beige tiles, mosaic tiles, beige walls, limestone flooring, a submerged sink, soapstone worktops, grey floors and a hinged door.
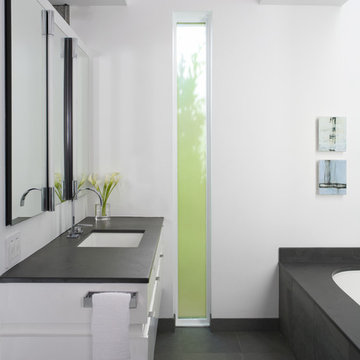
Featured in Home & Design Magazine, this Chevy Chase home was inspired by Hugh Newell Jacobsen and built/designed by Anthony Wilder's team of architects and designers.
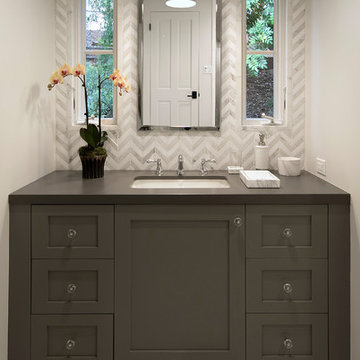
Running a graphic marble herringbone tile from the floor up behind the vanity backsplash makes a big statement in a smaller secondary bathroom.
Photo Credit: Jim Barstch
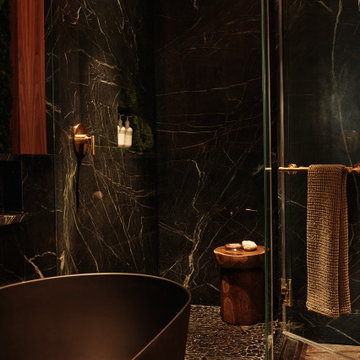
Medium sized classic ensuite bathroom in New York with a freestanding bath, a corner shower, black tiles, stone slabs, black walls, ceramic flooring, soapstone worktops, grey floors, a hinged door, black worktops, a single sink and a built in vanity unit.
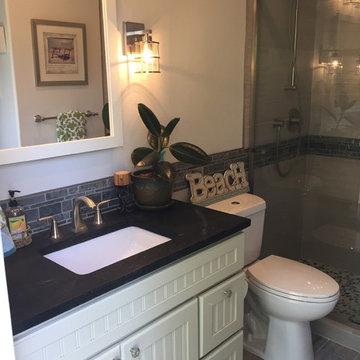
Small beach style shower room bathroom in Orange County with beaded cabinets, white cabinets, an alcove shower, a one-piece toilet, beige tiles, porcelain tiles, white walls, porcelain flooring, a submerged sink, soapstone worktops, grey floors and a sliding door.
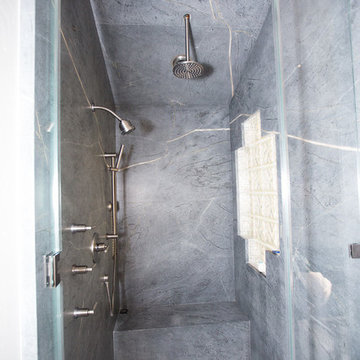
Plain Jane Photography
Design ideas for a large rustic ensuite bathroom in Phoenix with shaker cabinets, distressed cabinets, a freestanding bath, an alcove shower, a one-piece toilet, grey tiles, stone slabs, grey walls, brick flooring, a vessel sink, soapstone worktops, grey floors and a hinged door.
Design ideas for a large rustic ensuite bathroom in Phoenix with shaker cabinets, distressed cabinets, a freestanding bath, an alcove shower, a one-piece toilet, grey tiles, stone slabs, grey walls, brick flooring, a vessel sink, soapstone worktops, grey floors and a hinged door.
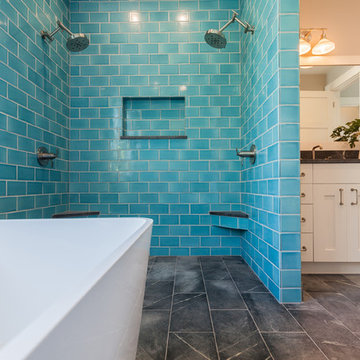
Photo of a contemporary ensuite bathroom in San Diego with shaker cabinets, white cabinets, a freestanding bath, a walk-in shower, a one-piece toilet, blue tiles, ceramic tiles, grey walls, limestone flooring, a submerged sink, soapstone worktops, grey floors, an open shower and grey worktops.
Bathroom with Soapstone Worktops and Grey Floors Ideas and Designs
1

 Shelves and shelving units, like ladder shelves, will give you extra space without taking up too much floor space. Also look for wire, wicker or fabric baskets, large and small, to store items under or next to the sink, or even on the wall.
Shelves and shelving units, like ladder shelves, will give you extra space without taking up too much floor space. Also look for wire, wicker or fabric baskets, large and small, to store items under or next to the sink, or even on the wall.  The sink, the mirror, shower and/or bath are the places where you might want the clearest and strongest light. You can use these if you want it to be bright and clear. Otherwise, you might want to look at some soft, ambient lighting in the form of chandeliers, short pendants or wall lamps. You could use accent lighting around your bath in the form to create a tranquil, spa feel, as well.
The sink, the mirror, shower and/or bath are the places where you might want the clearest and strongest light. You can use these if you want it to be bright and clear. Otherwise, you might want to look at some soft, ambient lighting in the form of chandeliers, short pendants or wall lamps. You could use accent lighting around your bath in the form to create a tranquil, spa feel, as well. 