Bathroom with Soapstone Worktops and Solid Surface Worktops Ideas and Designs
Refine by:
Budget
Sort by:Popular Today
141 - 160 of 54,315 photos
Item 1 of 3
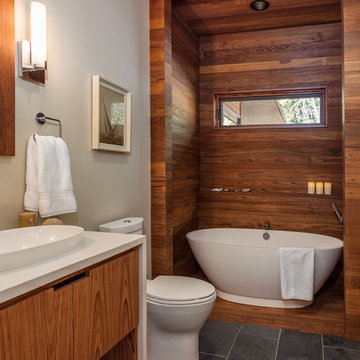
Bathroom | Custom home Studio of LS3P ASSOCIATES LTD. | Photo by Inspiro8 Studio.
Inspiration for a large rustic ensuite bathroom in Other with a freestanding bath, medium wood cabinets, white walls, a vessel sink, flat-panel cabinets, porcelain flooring, solid surface worktops and grey floors.
Inspiration for a large rustic ensuite bathroom in Other with a freestanding bath, medium wood cabinets, white walls, a vessel sink, flat-panel cabinets, porcelain flooring, solid surface worktops and grey floors.

Alyssa Kirsten
Inspiration for a contemporary grey and yellow shower room bathroom in New York with flat-panel cabinets, white cabinets, a wall mounted toilet, yellow tiles, grey tiles, multi-coloured tiles, white tiles, cement tiles, white walls, cement flooring, solid surface worktops, an alcove shower and a sliding door.
Inspiration for a contemporary grey and yellow shower room bathroom in New York with flat-panel cabinets, white cabinets, a wall mounted toilet, yellow tiles, grey tiles, multi-coloured tiles, white tiles, cement tiles, white walls, cement flooring, solid surface worktops, an alcove shower and a sliding door.
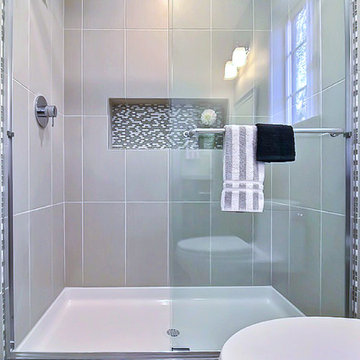
Small classic shower room bathroom in San Francisco with shaker cabinets, light wood cabinets, an alcove shower, a one-piece toilet, beige tiles, white tiles, mosaic tiles, beige walls, travertine flooring, a submerged sink and solid surface worktops.
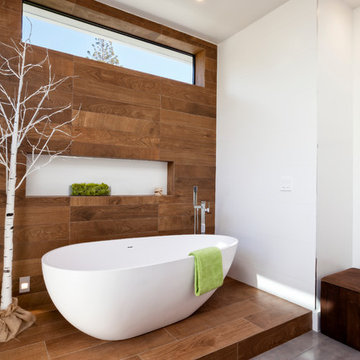
Design ideas for a large contemporary ensuite bathroom in San Francisco with a freestanding bath, white walls, flat-panel cabinets, medium wood cabinets, a walk-in shower, a one-piece toilet, white tiles, porcelain tiles, ceramic flooring, an integrated sink and solid surface worktops.
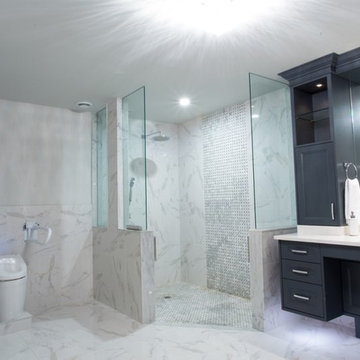
Inspiration for a large classic ensuite bathroom in Toronto with shaker cabinets, blue cabinets, a freestanding bath, a built-in shower, a one-piece toilet, grey tiles, white tiles, stone tiles, white walls, marble flooring, a submerged sink and solid surface worktops.

Photo of a large classic ensuite bathroom in Chicago with recessed-panel cabinets, white cabinets, a freestanding bath, a corner shower, white tiles, stone slabs, white walls, marble flooring, a submerged sink and solid surface worktops.
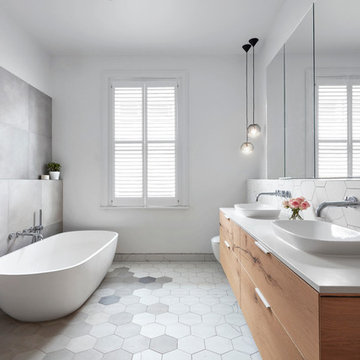
Tom Roe
This is an example of a large contemporary ensuite bathroom in Melbourne with flat-panel cabinets, light wood cabinets, a freestanding bath, grey tiles, white tiles, white walls, a vessel sink, a walk-in shower, mosaic tiles, mosaic tile flooring and solid surface worktops.
This is an example of a large contemporary ensuite bathroom in Melbourne with flat-panel cabinets, light wood cabinets, a freestanding bath, grey tiles, white tiles, white walls, a vessel sink, a walk-in shower, mosaic tiles, mosaic tile flooring and solid surface worktops.
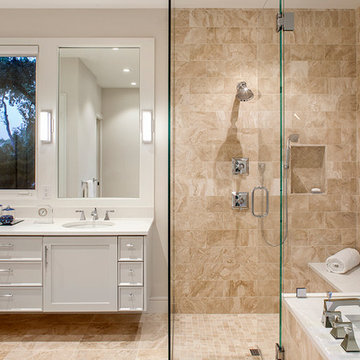
This property came with a house which proved ill-matched to our clients’ needs but which nestled neatly amid beautiful live oaks. In choosing to commission a new home, they asked that it also tuck under the limbs of the oaks and maintain a subdued presence to the street. Extraordinary efforts such as cantilevered floors and even bridging over critical root zones allow the design to be truly fitted to the site and to co-exist with the trees, the grandest of which is the focal point of the entry courtyard.
Of equal importance to the trees and view was to provide, conversely, for walls to display 35 paintings and numerous books. From form to smallest detail, the house is quiet and subtle.

As a builder of custom homes primarily on the Northshore of Chicago, Raugstad has been building custom homes, and homes on speculation for three generations. Our commitment is always to the client. From commencement of the project all the way through to completion and the finishing touches, we are right there with you – one hundred percent. As your go-to Northshore Chicago custom home builder, we are proud to put our name on every completed Raugstad home.

Large classic ensuite bathroom in Boston with shaker cabinets, grey cabinets, a walk-in shower, a one-piece toilet, grey tiles, white tiles, metro tiles, white walls, slate flooring, a submerged sink and solid surface worktops.
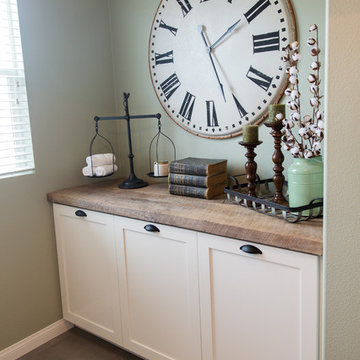
Large farmhouse ensuite bathroom in San Diego with shaker cabinets, white cabinets, a built-in bath, a corner shower, a two-piece toilet, grey tiles, ceramic tiles, white walls, porcelain flooring, a built-in sink and solid surface worktops.

Andreas Wallner
This is an example of a medium sized contemporary ensuite bathroom in Naples with flat-panel cabinets, white cabinets, an alcove bath, a shower/bath combination, white tiles, stone slabs, white walls, an integrated sink, solid surface worktops and a hinged door.
This is an example of a medium sized contemporary ensuite bathroom in Naples with flat-panel cabinets, white cabinets, an alcove bath, a shower/bath combination, white tiles, stone slabs, white walls, an integrated sink, solid surface worktops and a hinged door.
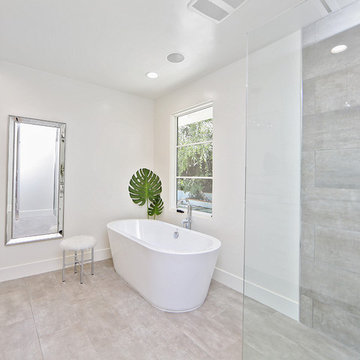
This is a remodel of small home in Pacific Palisades, Los Angeles, just off Sunset Blvd. The goals of this project are to reconfigure the floor plan and to meet current homeowner's needs and update its aesthetics to current tastes suitable in that area. To achieve these goals, the interior of the house was completely gutted and reconfigured and the exterior was removed and wrapped with new siding. Since the house is close to ocean and surrounded by celebrities' mansions, the interior design is slightly eclectic with a mix of coastal casual with a hint of modern Hollywood glam.
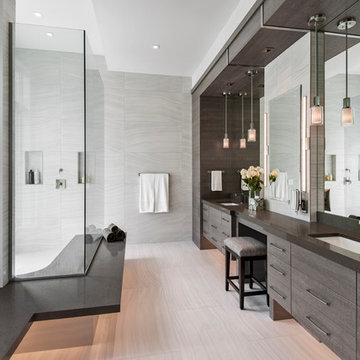
Amber Frederiksen Photography
This is an example of a large contemporary ensuite bathroom in Miami with flat-panel cabinets, medium wood cabinets, porcelain tiles, grey walls, porcelain flooring, a submerged sink, solid surface worktops, a built-in shower, an open shower and grey worktops.
This is an example of a large contemporary ensuite bathroom in Miami with flat-panel cabinets, medium wood cabinets, porcelain tiles, grey walls, porcelain flooring, a submerged sink, solid surface worktops, a built-in shower, an open shower and grey worktops.
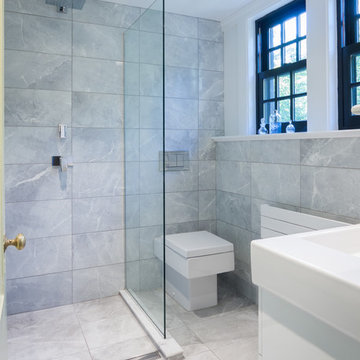
This perfect antique, seaside home badly needed a bathroom update. We have been talking with the clients for years about how to approach the tiny space. The space limitations were solved by using a linear floor drain, glass panel, rear exit toilet, in-wall tank, and Runtel radiator/towel warmer.
Design by Loren French - Thomsen Construction
Photo by Stephanie Rosseel stephanierosseelphotography@gmail.com

Ryan Begley
Inspiration for a medium sized modern ensuite bathroom in Tampa with flat-panel cabinets, white cabinets, a freestanding bath, a walk-in shower, brown tiles, porcelain tiles, vinyl flooring, an integrated sink, solid surface worktops, grey walls, beige floors and an open shower.
Inspiration for a medium sized modern ensuite bathroom in Tampa with flat-panel cabinets, white cabinets, a freestanding bath, a walk-in shower, brown tiles, porcelain tiles, vinyl flooring, an integrated sink, solid surface worktops, grey walls, beige floors and an open shower.
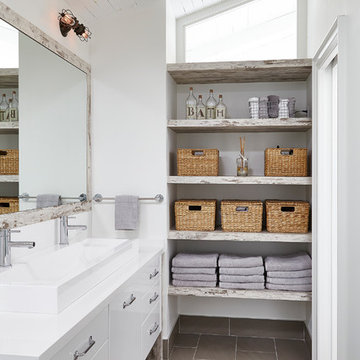
BiglarKinyan Design - Toronto
Inspiration for a medium sized classic shower room bathroom in Toronto with flat-panel cabinets, a two-piece toilet, white walls, porcelain flooring, a trough sink, white cabinets, beige tiles, solid surface worktops and white worktops.
Inspiration for a medium sized classic shower room bathroom in Toronto with flat-panel cabinets, a two-piece toilet, white walls, porcelain flooring, a trough sink, white cabinets, beige tiles, solid surface worktops and white worktops.

Large classic ensuite bathroom in Other with grey cabinets, grey walls, a submerged sink, recessed-panel cabinets, a freestanding bath, grey tiles, white tiles, marble flooring, solid surface worktops and marble tiles.
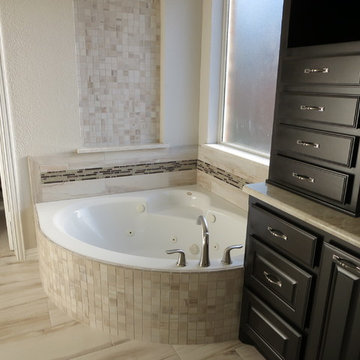
Photo of a large traditional ensuite bathroom in Dallas with raised-panel cabinets, black cabinets, a corner bath, a corner shower, beige tiles, porcelain tiles, white walls, porcelain flooring, solid surface worktops and a submerged sink.
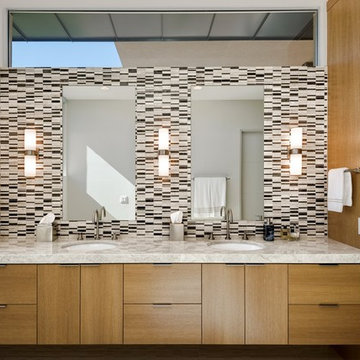
The unique opportunity and challenge for the Joshua Tree project was to enable the architecture to prioritize views. Set in the valley between Mummy and Camelback mountains, two iconic landforms located in Paradise Valley, Arizona, this lot “has it all” regarding views. The challenge was answered with what we refer to as the desert pavilion.
This highly penetrated piece of architecture carefully maintains a one-room deep composition. This allows each space to leverage the majestic mountain views. The material palette is executed in a panelized massing composition. The home, spawned from mid-century modern DNA, opens seamlessly to exterior living spaces providing for the ultimate in indoor/outdoor living.
Project Details:
Architecture: Drewett Works, Scottsdale, AZ // C.P. Drewett, AIA, NCARB // www.drewettworks.com
Builder: Bedbrock Developers, Paradise Valley, AZ // http://www.bedbrock.com
Interior Designer: Est Est, Scottsdale, AZ // http://www.estestinc.com
Photographer: Michael Duerinckx, Phoenix, AZ // www.inckx.com
Bathroom with Soapstone Worktops and Solid Surface Worktops Ideas and Designs
8

 Shelves and shelving units, like ladder shelves, will give you extra space without taking up too much floor space. Also look for wire, wicker or fabric baskets, large and small, to store items under or next to the sink, or even on the wall.
Shelves and shelving units, like ladder shelves, will give you extra space without taking up too much floor space. Also look for wire, wicker or fabric baskets, large and small, to store items under or next to the sink, or even on the wall.  The sink, the mirror, shower and/or bath are the places where you might want the clearest and strongest light. You can use these if you want it to be bright and clear. Otherwise, you might want to look at some soft, ambient lighting in the form of chandeliers, short pendants or wall lamps. You could use accent lighting around your bath in the form to create a tranquil, spa feel, as well.
The sink, the mirror, shower and/or bath are the places where you might want the clearest and strongest light. You can use these if you want it to be bright and clear. Otherwise, you might want to look at some soft, ambient lighting in the form of chandeliers, short pendants or wall lamps. You could use accent lighting around your bath in the form to create a tranquil, spa feel, as well. 