Bathroom with Soapstone Worktops and Tiled Worktops Ideas and Designs
Refine by:
Budget
Sort by:Popular Today
61 - 80 of 10,207 photos
Item 1 of 3
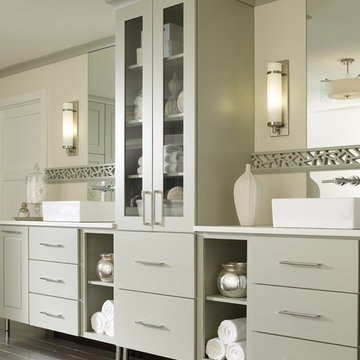
Strategically placing a single compact one-light wall sconce in multiple places in the bathroom allows a clean linear appearance while providing the proper lighting. A brushed nickel finish and etched opal glass cylinder fits this beautifully designed and organized bathroom vanity.
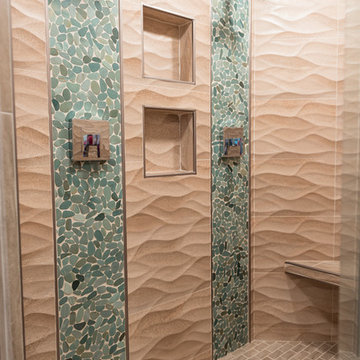
This eye-catching double shower includes a wavy-sand tile and also lovely blue hued pebble tile. The shower provides a very beach and aquatic aesthetic. The tiles on the floor are 3X6 stone-look tiles.
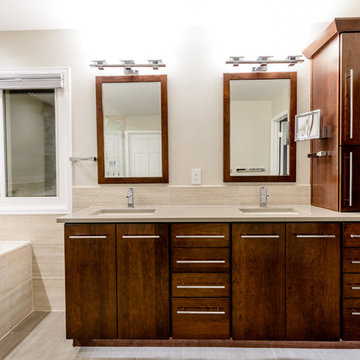
Andrew Clark
This is an example of a large contemporary ensuite bathroom in Denver with flat-panel cabinets, dark wood cabinets, a corner bath, a corner shower, beige tiles, porcelain tiles, beige walls, vinyl flooring, a submerged sink, tiled worktops, beige floors and a hinged door.
This is an example of a large contemporary ensuite bathroom in Denver with flat-panel cabinets, dark wood cabinets, a corner bath, a corner shower, beige tiles, porcelain tiles, beige walls, vinyl flooring, a submerged sink, tiled worktops, beige floors and a hinged door.
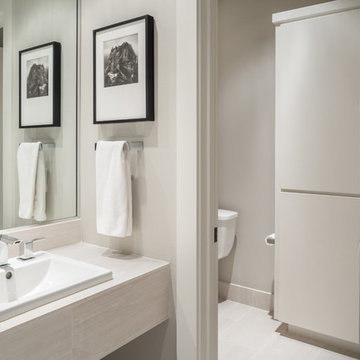
Kids Bath with floating vanity. Drop-in sink with chrome fixtures. 24" tile countertop. Repurposed existing linen cabinet with new flat panel doors. Private tub and toilet room. Oil rubbed bronze door hardware. Photo: Charles Quinn
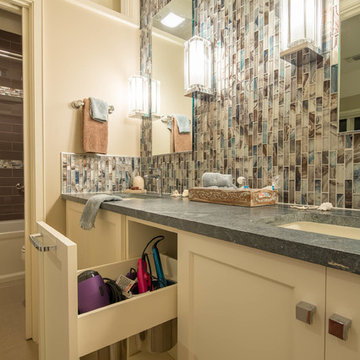
Christopher Davison, AIA
Photo of a medium sized modern bathroom in Austin with a submerged sink, shaker cabinets, white cabinets, soapstone worktops, an alcove bath, a shower/bath combination, multi-coloured tiles, mosaic tiles, beige walls and porcelain flooring.
Photo of a medium sized modern bathroom in Austin with a submerged sink, shaker cabinets, white cabinets, soapstone worktops, an alcove bath, a shower/bath combination, multi-coloured tiles, mosaic tiles, beige walls and porcelain flooring.
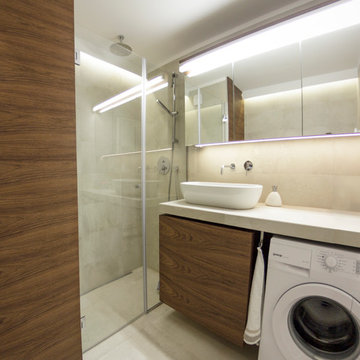
Iztok Hvala
Design ideas for a small modern family bathroom in Other with a pedestal sink, a walk-in shower, a wall mounted toilet, beige tiles, ceramic tiles, ceramic flooring, flat-panel cabinets, dark wood cabinets, beige walls, tiled worktops, beige floors, beige worktops and a laundry area.
Design ideas for a small modern family bathroom in Other with a pedestal sink, a walk-in shower, a wall mounted toilet, beige tiles, ceramic tiles, ceramic flooring, flat-panel cabinets, dark wood cabinets, beige walls, tiled worktops, beige floors, beige worktops and a laundry area.

Rob Skelton, Keoni Photos
Photo of a small contemporary ensuite bathroom in Seattle with a vessel sink, flat-panel cabinets, light wood cabinets, white walls, ceramic flooring, a walk-in shower, grey tiles, ceramic tiles, tiled worktops, grey floors, a shower curtain and grey worktops.
Photo of a small contemporary ensuite bathroom in Seattle with a vessel sink, flat-panel cabinets, light wood cabinets, white walls, ceramic flooring, a walk-in shower, grey tiles, ceramic tiles, tiled worktops, grey floors, a shower curtain and grey worktops.
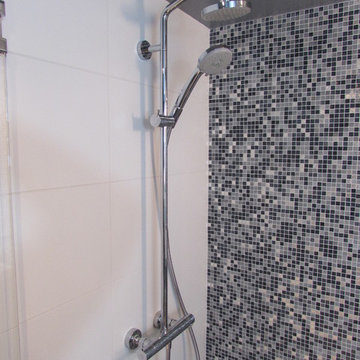
Part of the upgrade was a new shower head. We went with a dual one to keep it luxurious and functional.
Small contemporary ensuite bathroom in Portland with tiled worktops, a corner shower, a one-piece toilet, blue tiles, ceramic tiles, white walls, medium hardwood flooring, flat-panel cabinets and an integrated sink.
Small contemporary ensuite bathroom in Portland with tiled worktops, a corner shower, a one-piece toilet, blue tiles, ceramic tiles, white walls, medium hardwood flooring, flat-panel cabinets and an integrated sink.

Builder/Remodeler: Bloedel Custom Homes, LLC- Ryan Bloedel....Materials provided by: Cherry City Interiors & Design
Inspiration for a medium sized classic ensuite bathroom in Portland with shaker cabinets, light wood cabinets, a built-in bath, an alcove shower, a two-piece toilet, grey tiles, white tiles, glass tiles, white walls, ceramic flooring, a built-in sink and tiled worktops.
Inspiration for a medium sized classic ensuite bathroom in Portland with shaker cabinets, light wood cabinets, a built-in bath, an alcove shower, a two-piece toilet, grey tiles, white tiles, glass tiles, white walls, ceramic flooring, a built-in sink and tiled worktops.
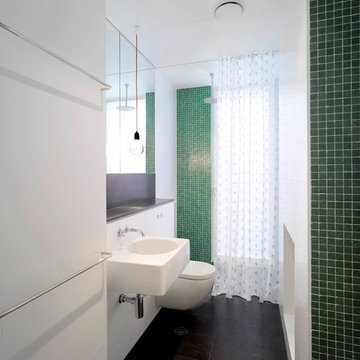
Photo Credit: ArchiShot
Inspiration for a medium sized contemporary ensuite bathroom in Sydney with a walk-in shower, a wall mounted toilet, green tiles, mosaic tiles, white walls, slate flooring, a wall-mounted sink, a built-in bath, tiled worktops, black floors and an open shower.
Inspiration for a medium sized contemporary ensuite bathroom in Sydney with a walk-in shower, a wall mounted toilet, green tiles, mosaic tiles, white walls, slate flooring, a wall-mounted sink, a built-in bath, tiled worktops, black floors and an open shower.
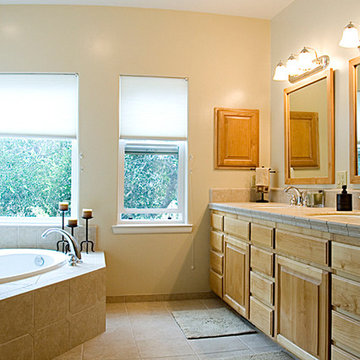
Photo of a medium sized classic ensuite bathroom in San Luis Obispo with recessed-panel cabinets, light wood cabinets, a walk-in shower, a one-piece toilet, beige tiles, ceramic tiles, beige walls, ceramic flooring, a built-in sink, a built-in bath, tiled worktops and beige floors.

This typical 70’s bathroom with a sunken tile bath and bright wallpaper was transformed into a Zen-like luxury bath. A custom designed Japanese soaking tub was built with its water filler descending from a spout in the ceiling, positioned next to a nautilus shaped shower with frameless curved glass lined with stunning gold toned mosaic tile. Custom built cedar cabinets with a linen closet adorned with twigs as door handles. Gorgeous flagstone flooring and customized lighting accentuates this beautiful creation to surround yourself in total luxury and relaxation.

Enjoying this lakeside retreat doesn’t end when the snow begins to fly in Minnesota. In fact, this cozy, casual space is ideal for family gatherings and entertaining friends year-round. It offers easy care and low maintenance while reflecting the simple pleasures of days gone by.
---
Project designed by Minneapolis interior design studio LiLu Interiors. They serve the Minneapolis-St. Paul area including Wayzata, Edina, and Rochester, and they travel to the far-flung destinations that their upscale clientele own second homes in.
---
For more about LiLu Interiors, click here: https://www.liluinteriors.com/
-----
To learn more about this project, click here:
https://www.liluinteriors.com/blog/portfolio-items/boathouse-hideaway/
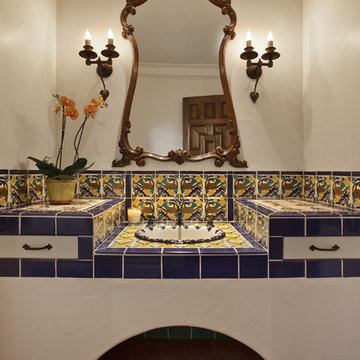
Architect: Don Nulty
This is an example of a mediterranean bathroom in Santa Barbara with a built-in sink, multi-coloured tiles, ceramic tiles, tiled worktops, white walls and terracotta flooring.
This is an example of a mediterranean bathroom in Santa Barbara with a built-in sink, multi-coloured tiles, ceramic tiles, tiled worktops, white walls and terracotta flooring.

Victorian Style Bathroom in Horsham, West Sussex
In the peaceful village of Warnham, West Sussex, bathroom designer George Harvey has created a fantastic Victorian style bathroom space, playing homage to this characterful house.
Making the most of present-day, Victorian Style bathroom furnishings was the brief for this project, with this client opting to maintain the theme of the house throughout this bathroom space. The design of this project is minimal with white and black used throughout to build on this theme, with present day technologies and innovation used to give the client a well-functioning bathroom space.
To create this space designer George has used bathroom suppliers Burlington and Crosswater, with traditional options from each utilised to bring the classic black and white contrast desired by the client. In an additional modern twist, a HiB illuminating mirror has been included – incorporating a present-day innovation into this timeless bathroom space.
Bathroom Accessories
One of the key design elements of this project is the contrast between black and white and balancing this delicately throughout the bathroom space. With the client not opting for any bathroom furniture space, George has done well to incorporate traditional Victorian accessories across the room. Repositioned and refitted by our installation team, this client has re-used their own bath for this space as it not only suits this space to a tee but fits perfectly as a focal centrepiece to this bathroom.
A generously sized Crosswater Clear6 shower enclosure has been fitted in the corner of this bathroom, with a sliding door mechanism used for access and Crosswater’s Matt Black frame option utilised in a contemporary Victorian twist. Distinctive Burlington ceramics have been used in the form of pedestal sink and close coupled W/C, bringing a traditional element to these essential bathroom pieces.
Bathroom Features
Traditional Burlington Brassware features everywhere in this bathroom, either in the form of the Walnut finished Kensington range or Chrome and Black Trent brassware. Walnut pillar taps, bath filler and handset bring warmth to the space with Chrome and Black shower valve and handset contributing to the Victorian feel of this space. Above the basin area sits a modern HiB Solstice mirror with integrated demisting technology, ambient lighting and customisable illumination. This HiB mirror also nicely balances a modern inclusion with the traditional space through the selection of a Matt Black finish.
Along with the bathroom fitting, plumbing and electrics, our installation team also undertook a full tiling of this bathroom space. Gloss White wall tiles have been used as a base for Victorian features while the floor makes decorative use of Black and White Petal patterned tiling with an in keeping black border tile. As part of the installation our team have also concealed all pipework for a minimal feel.
Our Bathroom Design & Installation Service
With any bathroom redesign several trades are needed to ensure a great finish across every element of your space. Our installation team has undertaken a full bathroom fitting, electrics, plumbing and tiling work across this project with our project management team organising the entire works. Not only is this bathroom a great installation, designer George has created a fantastic space that is tailored and well-suited to this Victorian Warnham home.
If this project has inspired your next bathroom project, then speak to one of our experienced designers about it.
Call a showroom or use our online appointment form to book your free design & quote.
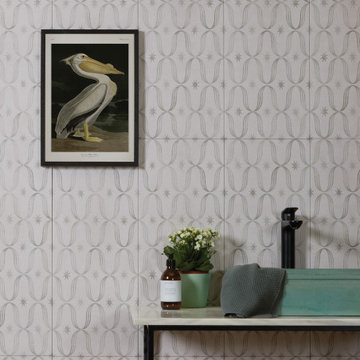
The first of our ceramic wall tile range within our Architectural Elements collection, Wimpole Hall makes a stunning statement on feature areas within kitchens and bathrooms. Inspired by a pattern found on wallpaper in the Lord Chancellor’s bedroom at Wimpole Estate, the tiles work vertically as well as horizontally.

Photo of a medium sized contemporary ensuite bathroom in San Francisco with black cabinets, a one-piece toilet, white tiles, grey walls, tiled worktops, a built-in bath, ceramic flooring, a submerged sink, grey floors, an open shower, a built-in shower, flat-panel cabinets and ceramic tiles.
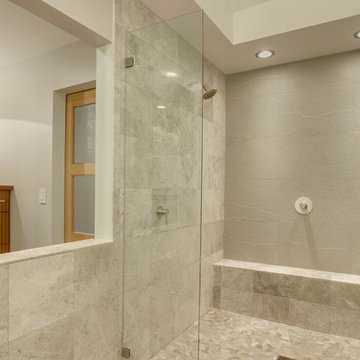
Tom Marks Photography
Photo of a large modern ensuite bathroom in Seattle with a vessel sink, flat-panel cabinets, medium wood cabinets, tiled worktops, a double shower, grey tiles, stone tiles and pebble tile flooring.
Photo of a large modern ensuite bathroom in Seattle with a vessel sink, flat-panel cabinets, medium wood cabinets, tiled worktops, a double shower, grey tiles, stone tiles and pebble tile flooring.

Medium sized contemporary family bathroom in Paris with white cabinets, a submerged bath, white tiles, ceramic tiles, terrazzo flooring, a built-in sink, tiled worktops, multi-coloured floors, white worktops, double sinks, a freestanding vanity unit, green walls and flat-panel cabinets.

Pour cette salle de bain ma cliente souhaitait un style moderne avec une touche de pep's !
Nous avons donc choisis des caissons IKEA qui ont été habillés avec des façades Superfront.
Les carreaux de ciment apporte une touche de couleur qui se marie avec la teinte kaki des meubles...
La paroi de douche de style industrielle apporte un coté graphique que l'on retrouve sur les portes.
Bathroom with Soapstone Worktops and Tiled Worktops Ideas and Designs
4

 Shelves and shelving units, like ladder shelves, will give you extra space without taking up too much floor space. Also look for wire, wicker or fabric baskets, large and small, to store items under or next to the sink, or even on the wall.
Shelves and shelving units, like ladder shelves, will give you extra space without taking up too much floor space. Also look for wire, wicker or fabric baskets, large and small, to store items under or next to the sink, or even on the wall.  The sink, the mirror, shower and/or bath are the places where you might want the clearest and strongest light. You can use these if you want it to be bright and clear. Otherwise, you might want to look at some soft, ambient lighting in the form of chandeliers, short pendants or wall lamps. You could use accent lighting around your bath in the form to create a tranquil, spa feel, as well.
The sink, the mirror, shower and/or bath are the places where you might want the clearest and strongest light. You can use these if you want it to be bright and clear. Otherwise, you might want to look at some soft, ambient lighting in the form of chandeliers, short pendants or wall lamps. You could use accent lighting around your bath in the form to create a tranquil, spa feel, as well. 