Bathroom with Solid Surface Worktops and a Built In Vanity Unit Ideas and Designs
Refine by:
Budget
Sort by:Popular Today
1 - 20 of 2,686 photos
Item 1 of 3

The bathroom was completely refurbished while keeping some existing pieces such as the base of the vanity unit, roll top bath, wall mirrors and towel rail.

Anna French navy wallcovering in the son’s bath contrasts with white and taupe on the other surfaces.
Photo of a small classic shower room bathroom in Miami with shaker cabinets, beige cabinets, a built-in shower, a one-piece toilet, white tiles, ceramic tiles, white walls, porcelain flooring, a submerged sink, solid surface worktops, white floors, a hinged door, white worktops, a shower bench, a single sink, a built in vanity unit and wallpapered walls.
Photo of a small classic shower room bathroom in Miami with shaker cabinets, beige cabinets, a built-in shower, a one-piece toilet, white tiles, ceramic tiles, white walls, porcelain flooring, a submerged sink, solid surface worktops, white floors, a hinged door, white worktops, a shower bench, a single sink, a built in vanity unit and wallpapered walls.

The Primary Bedroom Suite Bathroom features double sinks with elegant faucets and picture frame mirrors above. A small linen cabinet sits on top of the countertop, separating the sides and providing storage. A full height, open shelf linen closet is just out of the frame to the left.
The room also features a large, walk in shower and an enclosed toilet room.
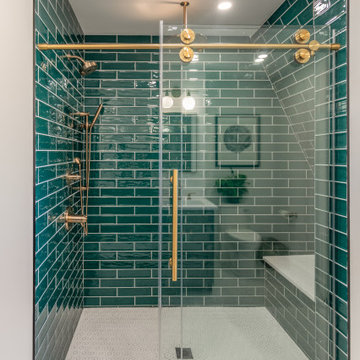
. The design features a beautiful hickory wood vanity in a grey stain, quartz countertops & complementary bronze hardware. The bathroom also features a standing shower with a built-in shower bench, matching hardware accents & beautiful green subway tile.

In this project we took the existing tiny two fixture bathroom and remodeled the attic space to create a new full bathroom capturing space from an unused closet. The new light filled art deco bathroom achieved everything on the client's wish list.
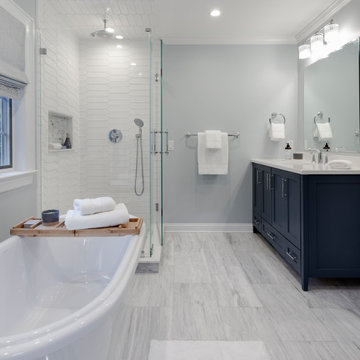
Fully renovated master bathroom, with radiant heated floor, LED lighting,marble floor, free standing tub, double vanities
Inspiration for a large modern ensuite bathroom in New York with beaded cabinets, blue cabinets, a freestanding bath, a corner shower, a one-piece toilet, white tiles, ceramic tiles, grey walls, marble flooring, a submerged sink, solid surface worktops, grey floors, a hinged door, white worktops, a wall niche, double sinks and a built in vanity unit.
Inspiration for a large modern ensuite bathroom in New York with beaded cabinets, blue cabinets, a freestanding bath, a corner shower, a one-piece toilet, white tiles, ceramic tiles, grey walls, marble flooring, a submerged sink, solid surface worktops, grey floors, a hinged door, white worktops, a wall niche, double sinks and a built in vanity unit.

Basement bathroom finish includes custom tile shower with acrylic shower pan, farm-house style framed black shower enclosure, black fixtures, kohler toilet, open shelves, and clear rustic finish hickory vanity and shelves. White subway tile shower with Corian Acrylic storage shelves and black hex tile on floor.

Classic Black & White was the foundation for this Art Deco inspired bath renovation. This was a tub shower that we transformed into a shower. We used savvy money saving options, like going for a sleek black shower panel system. We also saved room by using a glass panel divider for a cleaner look.
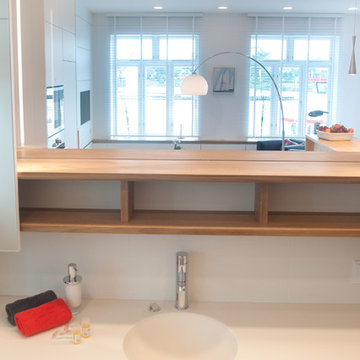
Hinter dem beweglichen Badspiegel verbirgt sich ein Wanddurchbruch, der dem Benutzer den Blick durch den Wohnraum auf die Schlei gewährt.
Im Vordergrund der Waschtisch aus Mineralwerkstoff und Eiche.

Photo of a small contemporary shower room bathroom in Miami with flat-panel cabinets, white cabinets, a corner bath, white tiles, glass sheet walls, solid surface worktops, a hinged door, white worktops, a single sink and a built in vanity unit.
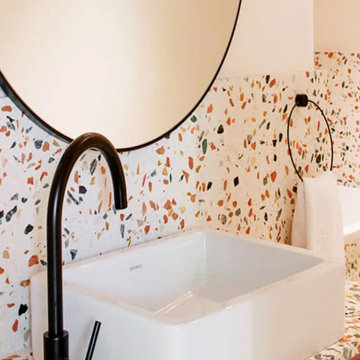
Agglotech terrazzo has a wide range of applications, including terrazzo flooring for large-scale spaces, terrazzo-clad staircases, exclusive interior wall cladding for shops and offices, and more! Agglotech is particularly well known for our exterior cladding for use in rear-ventilated rainscreens. By working the material directly from solid blocks of terrazzo, Agglotech is able to completely transform the terrazzo into a range of custom-sculpted shapes.

We were engaged to create luxurious and elegant bathrooms and powder rooms for this stunning apartment at Birchgrove. We used calacatta satin large format porcelain tiles on the floor and walls exuding elegance. Stunning oval recessed shaving cabinets and dark custom vanities provided all the storage our clients requested. Recessed towels, niches, stone baths, brushed nickel tapware, sensor lighting and heated floors emanated opulent luxury. Our client's were delighted with all their bathrooms.

Nouveau Bungalow - Un - Designed + Built + Curated by Steven Allen Designs, LLC
Medium sized eclectic ensuite bathroom in Houston with flat-panel cabinets, white cabinets, a walk-in shower, a two-piece toilet, white tiles, ceramic tiles, grey walls, concrete flooring, a built-in sink, solid surface worktops, grey floors, an open shower, white worktops, a laundry area, a single sink and a built in vanity unit.
Medium sized eclectic ensuite bathroom in Houston with flat-panel cabinets, white cabinets, a walk-in shower, a two-piece toilet, white tiles, ceramic tiles, grey walls, concrete flooring, a built-in sink, solid surface worktops, grey floors, an open shower, white worktops, a laundry area, a single sink and a built in vanity unit.

The original bathroom on the main floor had an odd Jack-and-Jill layout with two toilets, two vanities and only a single tub/shower (in vintage mint green, no less). With some creative modifications to existing walls and the removal of a small linen closet, we were able to divide the space into two functional bathrooms – one of them now a true en suite master.
In the master bathroom we chose a soothing palette of warm grays – the geometric floor tile was laid in a random pattern adding to the modern minimalist style. The slab front vanity has a mid-century vibe and feels at place in the home. Storage space is always at a premium in smaller bathrooms so we made sure there was ample countertop space and an abundance of drawers in the vanity. While calming grays were welcome in the bathroom, a saturated pop of color adds vibrancy to the master bedroom and creates a vibrant backdrop for furnishings.

Charming and timeless, 5 bedroom, 3 bath, freshly-painted brick Dutch Colonial nestled in the quiet neighborhood of Sauer’s Gardens (in the Mary Munford Elementary School district)! We have fully-renovated and expanded this home to include the stylish and must-have modern upgrades, but have also worked to preserve the character of a historic 1920’s home. As you walk in to the welcoming foyer, a lovely living/sitting room with original fireplace is on your right and private dining room on your left. Go through the French doors of the sitting room and you’ll enter the heart of the home – the kitchen and family room. Featuring quartz countertops, two-toned cabinetry and large, 8’ x 5’ island with sink, the completely-renovated kitchen also sports stainless-steel Frigidaire appliances, soft close doors/drawers and recessed lighting. The bright, open family room has a fireplace and wall of windows that overlooks the spacious, fenced back yard with shed. Enjoy the flexibility of the first-floor bedroom/private study/office and adjoining full bath. Upstairs, the owner’s suite features a vaulted ceiling, 2 closets and dual vanity, water closet and large, frameless shower in the bath. Three additional bedrooms (2 with walk-in closets), full bath and laundry room round out the second floor. The unfinished basement, with access from the kitchen/family room, offers plenty of storage.

Calming Kids hall bathroom with custom grey shaker vanity with white quartz counters and undercount sink. Waterworks brand ceramic tile and plumbing fixtures. The glass tub partition allows light to filter into tub shower combo.

設計 黒川紀章、施工 中村外二による数寄屋造り建築のリノベーション。岸壁上で海風にさらされながら30年経つ。劣化/損傷部分の修復に伴い、浴室廻りと屋外空間を一新することになった。
巨匠たちの思考と技術を紐解きながら当時の数寄屋建築を踏襲しつつも現代性を取り戻す。
This is an example of a medium sized modern ensuite wet room bathroom with flat-panel cabinets, white cabinets, a hot tub, grey tiles, marble tiles, a built-in sink, solid surface worktops, an open shower, white worktops, a single sink, a built in vanity unit and wainscoting.
This is an example of a medium sized modern ensuite wet room bathroom with flat-panel cabinets, white cabinets, a hot tub, grey tiles, marble tiles, a built-in sink, solid surface worktops, an open shower, white worktops, a single sink, a built in vanity unit and wainscoting.
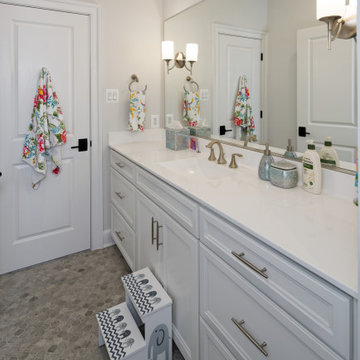
Charming bathroom with long white vanity, chrome fixtures, and a sleek integrated sink.
Photo of a medium sized classic family bathroom in DC Metro with white cabinets, a double shower, white walls, an integrated sink, a hinged door, white worktops, a built in vanity unit, multi-coloured floors, recessed-panel cabinets, ceramic tiles, ceramic flooring, solid surface worktops and a single sink.
Photo of a medium sized classic family bathroom in DC Metro with white cabinets, a double shower, white walls, an integrated sink, a hinged door, white worktops, a built in vanity unit, multi-coloured floors, recessed-panel cabinets, ceramic tiles, ceramic flooring, solid surface worktops and a single sink.

Bagno moderno dalle linee semplici e minimal in krion
Design ideas for a contemporary bathroom in Other with flat-panel cabinets, white cabinets, black tiles, porcelain tiles, black walls, ceramic flooring, an integrated sink, solid surface worktops, black floors, white worktops, a built in vanity unit and exposed beams.
Design ideas for a contemporary bathroom in Other with flat-panel cabinets, white cabinets, black tiles, porcelain tiles, black walls, ceramic flooring, an integrated sink, solid surface worktops, black floors, white worktops, a built in vanity unit and exposed beams.

Glass wall through the room and into the shower with built-in mirror/medicine cabinet. Handheld with shower head in chrome
Photo of a small classic bathroom in Other with shaker cabinets, dark wood cabinets, an alcove bath, a shower/bath combination, a two-piece toilet, beige tiles, glass tiles, beige walls, porcelain flooring, an integrated sink, solid surface worktops, beige floors, a sliding door, white worktops, a single sink and a built in vanity unit.
Photo of a small classic bathroom in Other with shaker cabinets, dark wood cabinets, an alcove bath, a shower/bath combination, a two-piece toilet, beige tiles, glass tiles, beige walls, porcelain flooring, an integrated sink, solid surface worktops, beige floors, a sliding door, white worktops, a single sink and a built in vanity unit.
Bathroom with Solid Surface Worktops and a Built In Vanity Unit Ideas and Designs
1

 Shelves and shelving units, like ladder shelves, will give you extra space without taking up too much floor space. Also look for wire, wicker or fabric baskets, large and small, to store items under or next to the sink, or even on the wall.
Shelves and shelving units, like ladder shelves, will give you extra space without taking up too much floor space. Also look for wire, wicker or fabric baskets, large and small, to store items under or next to the sink, or even on the wall.  The sink, the mirror, shower and/or bath are the places where you might want the clearest and strongest light. You can use these if you want it to be bright and clear. Otherwise, you might want to look at some soft, ambient lighting in the form of chandeliers, short pendants or wall lamps. You could use accent lighting around your bath in the form to create a tranquil, spa feel, as well.
The sink, the mirror, shower and/or bath are the places where you might want the clearest and strongest light. You can use these if you want it to be bright and clear. Otherwise, you might want to look at some soft, ambient lighting in the form of chandeliers, short pendants or wall lamps. You could use accent lighting around your bath in the form to create a tranquil, spa feel, as well. 