Bathroom with Solid Surface Worktops and a Drop Ceiling Ideas and Designs
Refine by:
Budget
Sort by:Popular Today
121 - 140 of 550 photos
Item 1 of 3
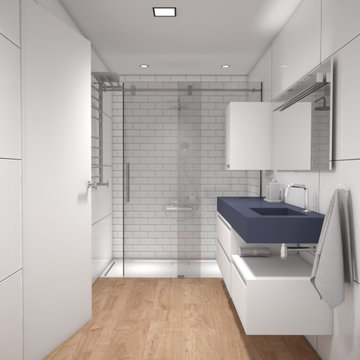
This is an example of a small modern shower room bathroom in Other with flat-panel cabinets, blue cabinets, an alcove shower, white tiles, wood-effect tiles, white walls, an integrated sink, solid surface worktops, brown floors, a sliding door, blue worktops, an enclosed toilet, a single sink, a floating vanity unit and a drop ceiling.
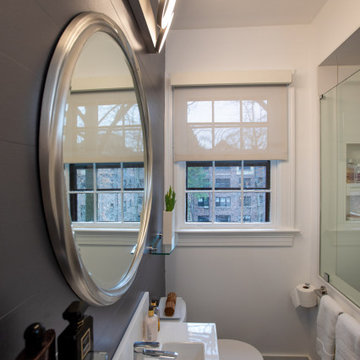
Photo of a small modern shower room bathroom in Baltimore with flat-panel cabinets, a floating vanity unit, white cabinets, solid surface worktops, a single sink, a corner shower, white tiles, porcelain tiles, white worktops, a two-piece toilet, grey walls, ceramic flooring, a wall-mounted sink, grey floors, an open shower, a shower bench, a drop ceiling and wainscoting.
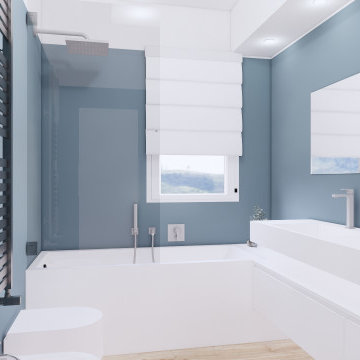
architetto Debora Di Michele
Large scandinavian shower room bathroom in Other with all styles of cabinet, white cabinets, a built-in bath, a shower/bath combination, a two-piece toilet, blue tiles, all types of wall tile, blue walls, wood-effect flooring, an integrated sink, solid surface worktops, brown floors, a hinged door, white worktops, a single sink, a floating vanity unit, a drop ceiling and all types of wall treatment.
Large scandinavian shower room bathroom in Other with all styles of cabinet, white cabinets, a built-in bath, a shower/bath combination, a two-piece toilet, blue tiles, all types of wall tile, blue walls, wood-effect flooring, an integrated sink, solid surface worktops, brown floors, a hinged door, white worktops, a single sink, a floating vanity unit, a drop ceiling and all types of wall treatment.
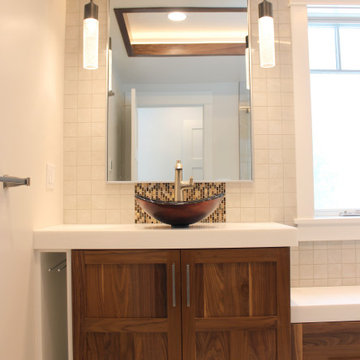
This is an example of a large traditional ensuite bathroom in New York with recessed-panel cabinets, dark wood cabinets, a built-in shower, a two-piece toilet, beige tiles, porcelain tiles, white walls, porcelain flooring, a vessel sink, solid surface worktops, beige floors, a hinged door, white worktops, a shower bench, double sinks, a floating vanity unit and a drop ceiling.
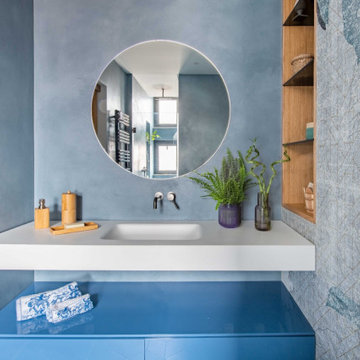
Medium sized eclectic shower room bathroom in Catania-Palermo with flat-panel cabinets, blue cabinets, a built-in shower, a wall mounted toilet, blue tiles, blue walls, porcelain flooring, a console sink, solid surface worktops, blue floors, a hinged door, white worktops, a wall niche, a single sink, a floating vanity unit, a drop ceiling and wallpapered walls.
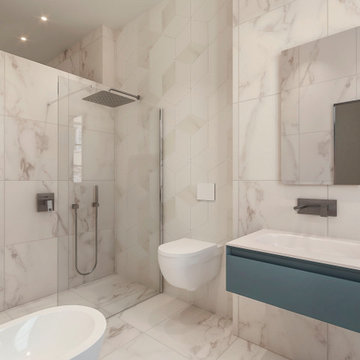
Progetto d’interni di un appartamento di circa 200 mq posto al quinto piano di un edificio di pregio nel Quadrilatero del Silenzio di Milano che sorge intorno all’elegante Piazza Duse, caratterizzata dalla raffinata architettura liberty. Le scelte per interni riprendono stili e forme del passato completandoli con elementi moderni e funzionali di design.
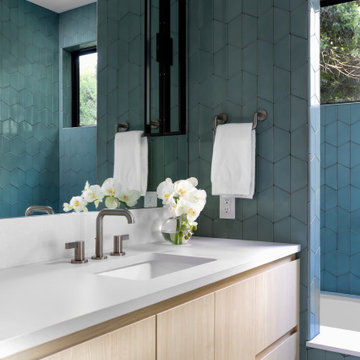
Minimalist, modern, and Scandinavian in style ~ this look is simple, fresh, and clean.
This is an example of a large modern shower room bathroom in Austin with flat-panel cabinets, brown cabinets, a freestanding bath, a shower/bath combination, a one-piece toilet, white tiles, white walls, porcelain flooring, a wall-mounted sink, white floors, a hinged door, white worktops, a wall niche, a floating vanity unit, a drop ceiling, panelled walls, metro tiles, solid surface worktops and a single sink.
This is an example of a large modern shower room bathroom in Austin with flat-panel cabinets, brown cabinets, a freestanding bath, a shower/bath combination, a one-piece toilet, white tiles, white walls, porcelain flooring, a wall-mounted sink, white floors, a hinged door, white worktops, a wall niche, a floating vanity unit, a drop ceiling, panelled walls, metro tiles, solid surface worktops and a single sink.
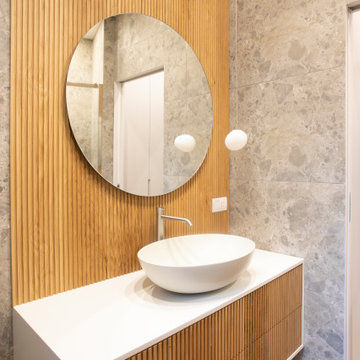
Medium sized modern shower room bathroom in Milan with grey cabinets, an alcove shower, grey tiles, porcelain tiles, dark hardwood flooring, solid surface worktops, brown floors, a sliding door, white worktops, a single sink, a floating vanity unit and a drop ceiling.
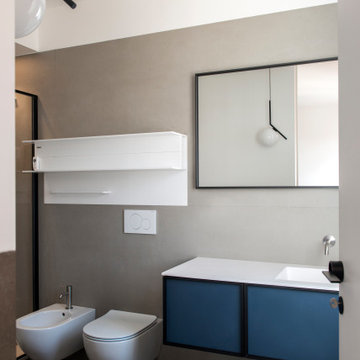
Design ideas for a large contemporary ensuite bathroom in Rome with glass-front cabinets, blue cabinets, a freestanding bath, a shower/bath combination, a wall mounted toilet, white tiles, porcelain tiles, white walls, porcelain flooring, an integrated sink, solid surface worktops, brown floors, a sliding door, white worktops, a wall niche, a single sink, a floating vanity unit and a drop ceiling.
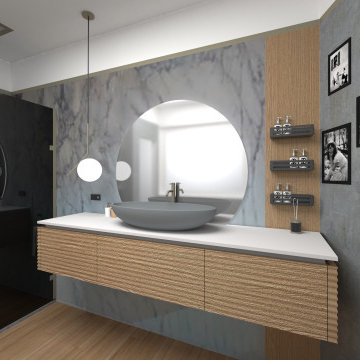
Bagno padronale, con rivestimento in marmo statuario,
Inspiration for a large contemporary shower room bathroom in Rome with beaded cabinets, light wood cabinets, a built-in shower, a two-piece toilet, multi-coloured tiles, stone slabs, white walls, light hardwood flooring, a built-in sink, solid surface worktops, an open shower, white worktops, a wall niche, a single sink, a floating vanity unit, a drop ceiling and panelled walls.
Inspiration for a large contemporary shower room bathroom in Rome with beaded cabinets, light wood cabinets, a built-in shower, a two-piece toilet, multi-coloured tiles, stone slabs, white walls, light hardwood flooring, a built-in sink, solid surface worktops, an open shower, white worktops, a wall niche, a single sink, a floating vanity unit, a drop ceiling and panelled walls.
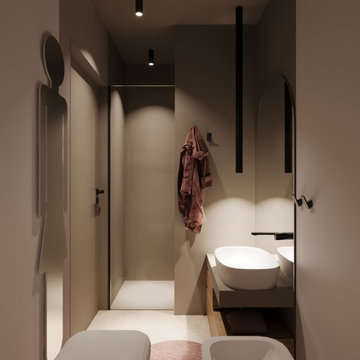
Il bellissimo appartamento a Bologna di questa giovanissima coppia con due figlie, Ginevra e Virginia, è stato realizzato su misura per fornire a V e M una casa funzionale al 100%, senza rinunciare alla bellezza e al fattore wow. La particolarità della casa è sicuramente l’illuminazione, ma anche la scelta dei materiali.
Eleganza e funzionalità sono sempre le parole chiave che muovono il nostro design e nell’appartamento VDD raggiungono l’apice.
Il tutto inizia con un soggiorno completo di tutti i comfort e di vari accessori; guardaroba, librerie, armadietti con scarpiere fino ad arrivare ad un’elegantissima cucina progettata appositamente per V!
Lavanderia a scomparsa con vista diretta sul balcone. Tutti i mobili sono stati scelti con cura e rispettando il budget. Numerosi dettagli rendono l’appartamento unico:
i controsoffitti, ad esempio, o la pavimentazione interrotta da una striscia nera continua, con l’intento di sottolineare l’ingresso ma anche i punti focali della casa. Un arredamento superbo e chic rende accogliente il soggiorno.
Alla camera da letto principale si accede dal disimpegno; varcando la porta si ripropone il linguaggio della sottolineatura del pavimento con i controsoffitti, in fondo al quale prende posto un piccolo angolo studio. Voltando lo sguardo si apre la zona notte, intima e calda, con un grande armadio con ante in vetro bronzato riflettente che riscaldano lo spazio. Il televisore è sostituito da un sistema di proiezione a scomparsa.
Una porta nascosta interrompe la continuità della parete. Lì dentro troviamo il bagno personale, ma sicuramente la stanza più seducente. Una grande doccia per due persone con tutti i comfort del mercato: bocchette a cascata, soffioni colorati, struttura wellness e tubo dell’acqua! Una mezza luna di specchio retroilluminato poggia su un lungo piano dove prendono posto i due lavabi. I vasi, invece, poggiano su una parete accessoria che non solo nasconde i sistemi di scarico, ma ha anche la funzione di contenitore. L’illuminazione del bagno è progettata per garantire il relax nei momenti più intimi della giornata.
Le camerette di Ginevra e Virginia sono totalmente personalizzate e progettate per sfruttare al meglio lo spazio. Particolare attenzione è stata dedicata alla scelta delle tonalità dei tessuti delle pareti e degli armadi. Il bagno cieco delle ragazze contiene una doccia grande ed elegante, progettata con un’ampia nicchia. All’interno del bagno sono stati aggiunti ulteriori vani accessori come mensole e ripiani utili per contenere prodotti e biancheria da bagno.
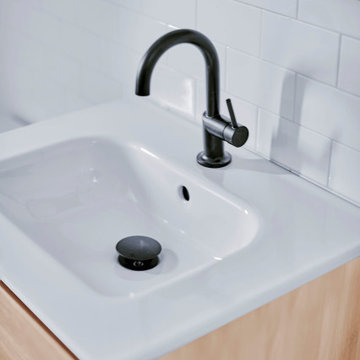
Small contemporary ensuite bathroom in New York with flat-panel cabinets, light wood cabinets, an alcove shower, a one-piece toilet, white tiles, ceramic tiles, grey walls, light hardwood flooring, an integrated sink, solid surface worktops, grey floors, a sliding door, white worktops, a wall niche, a single sink, a floating vanity unit and a drop ceiling.

The door opens to a courtyard with green plants, we added an outside shower, giving a feel of exotic touch in the summer or through the year.
This is an example of a small modern family bathroom in Sussex with brown cabinets, a freestanding bath, a shower/bath combination, a wall mounted toilet, white tiles, ceramic tiles, white walls, terrazzo flooring, a wall-mounted sink, solid surface worktops, red floors, a hinged door, white worktops, a single sink, a built in vanity unit, a drop ceiling and brick walls.
This is an example of a small modern family bathroom in Sussex with brown cabinets, a freestanding bath, a shower/bath combination, a wall mounted toilet, white tiles, ceramic tiles, white walls, terrazzo flooring, a wall-mounted sink, solid surface worktops, red floors, a hinged door, white worktops, a single sink, a built in vanity unit, a drop ceiling and brick walls.
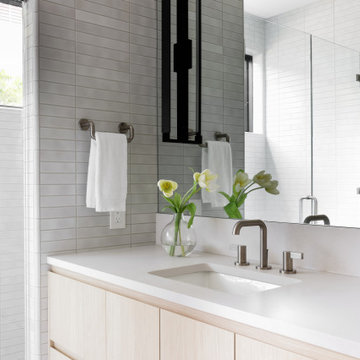
Inset shaker doors are classic and elegant with a light wood color that gives this space a coastal vibe.
Inspiration for a large modern shower room bathroom in Austin with flat-panel cabinets, brown cabinets, a freestanding bath, a shower/bath combination, a one-piece toilet, white tiles, white walls, porcelain flooring, a wall-mounted sink, white floors, a hinged door, white worktops, a wall niche, a floating vanity unit, a drop ceiling, panelled walls, metro tiles, solid surface worktops and a single sink.
Inspiration for a large modern shower room bathroom in Austin with flat-panel cabinets, brown cabinets, a freestanding bath, a shower/bath combination, a one-piece toilet, white tiles, white walls, porcelain flooring, a wall-mounted sink, white floors, a hinged door, white worktops, a wall niche, a floating vanity unit, a drop ceiling, panelled walls, metro tiles, solid surface worktops and a single sink.
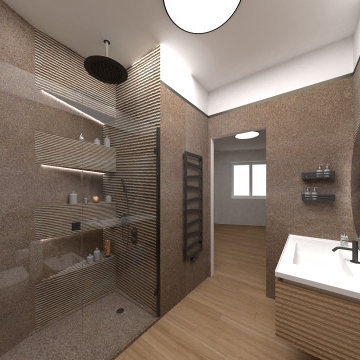
Bagno dei ragazzi, con un carattere deciso, evidenziato da una rubinetteria Gessi in colore nero, uno specchio grande decagonale e retroilluminato
Design ideas for a medium sized contemporary shower room bathroom in Rome with beaded cabinets, light wood cabinets, a built-in shower, a two-piece toilet, stone slabs, white walls, light hardwood flooring, a built-in sink, solid surface worktops, a hinged door, white worktops, a wall niche, a single sink, a floating vanity unit, a drop ceiling and panelled walls.
Design ideas for a medium sized contemporary shower room bathroom in Rome with beaded cabinets, light wood cabinets, a built-in shower, a two-piece toilet, stone slabs, white walls, light hardwood flooring, a built-in sink, solid surface worktops, a hinged door, white worktops, a wall niche, a single sink, a floating vanity unit, a drop ceiling and panelled walls.
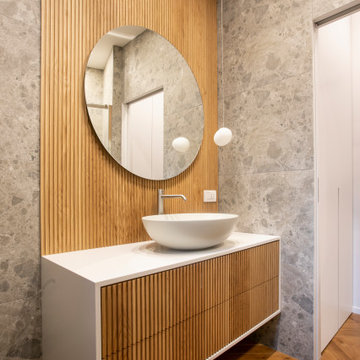
Photo of a medium sized modern shower room bathroom in Milan with grey cabinets, an alcove shower, a wall mounted toilet, grey tiles, porcelain tiles, grey walls, dark hardwood flooring, a vessel sink, solid surface worktops, brown floors, a sliding door, white worktops, a single sink, a floating vanity unit, a drop ceiling and wood walls.
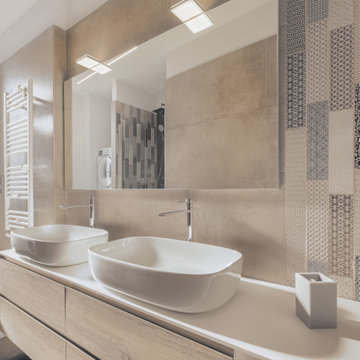
Design ideas for a small contemporary shower room bathroom in Rome with beaded cabinets, light wood cabinets, a corner shower, a two-piece toilet, beige tiles, porcelain tiles, white walls, porcelain flooring, a vessel sink, solid surface worktops, grey floors, a hinged door, white worktops, double sinks, a freestanding vanity unit and a drop ceiling.
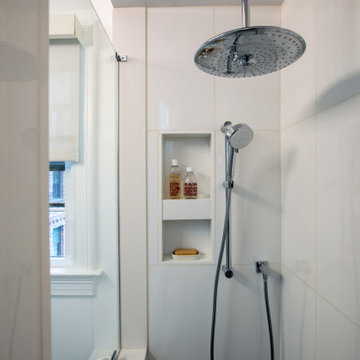
Inspiration for a small modern shower room bathroom in Baltimore with flat-panel cabinets, white cabinets, a corner shower, a two-piece toilet, white tiles, porcelain tiles, grey walls, ceramic flooring, a wall-mounted sink, solid surface worktops, grey floors, an open shower, white worktops, a shower bench, a single sink, a floating vanity unit, a drop ceiling and wainscoting.
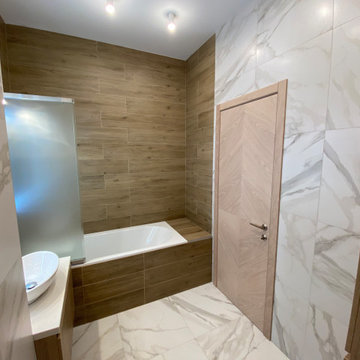
Photo of a medium sized contemporary grey and white ensuite bathroom in Moscow with flat-panel cabinets, brown cabinets, an alcove bath, a shower/bath combination, a wall mounted toilet, grey tiles, porcelain tiles, brown walls, porcelain flooring, a pedestal sink, solid surface worktops, grey floors, a sliding door, white worktops, a single sink, a floating vanity unit and a drop ceiling.
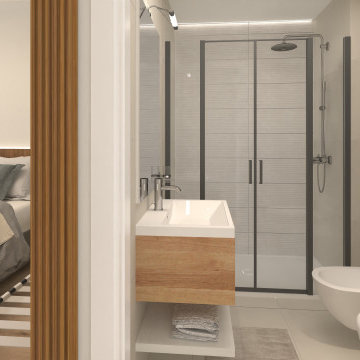
Small contemporary shower room bathroom in Turin with flat-panel cabinets, light wood cabinets, a double shower, a two-piece toilet, grey tiles, porcelain tiles, grey walls, porcelain flooring, a built-in sink, solid surface worktops, grey floors, a hinged door, white worktops, an enclosed toilet, a single sink, a floating vanity unit and a drop ceiling.
Bathroom with Solid Surface Worktops and a Drop Ceiling Ideas and Designs
7

 Shelves and shelving units, like ladder shelves, will give you extra space without taking up too much floor space. Also look for wire, wicker or fabric baskets, large and small, to store items under or next to the sink, or even on the wall.
Shelves and shelving units, like ladder shelves, will give you extra space without taking up too much floor space. Also look for wire, wicker or fabric baskets, large and small, to store items under or next to the sink, or even on the wall.  The sink, the mirror, shower and/or bath are the places where you might want the clearest and strongest light. You can use these if you want it to be bright and clear. Otherwise, you might want to look at some soft, ambient lighting in the form of chandeliers, short pendants or wall lamps. You could use accent lighting around your bath in the form to create a tranquil, spa feel, as well.
The sink, the mirror, shower and/or bath are the places where you might want the clearest and strongest light. You can use these if you want it to be bright and clear. Otherwise, you might want to look at some soft, ambient lighting in the form of chandeliers, short pendants or wall lamps. You could use accent lighting around your bath in the form to create a tranquil, spa feel, as well. 