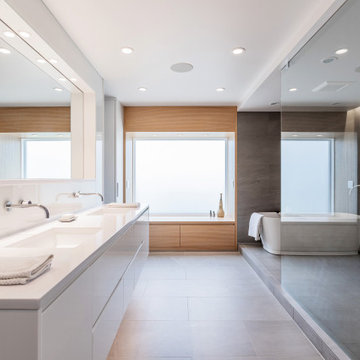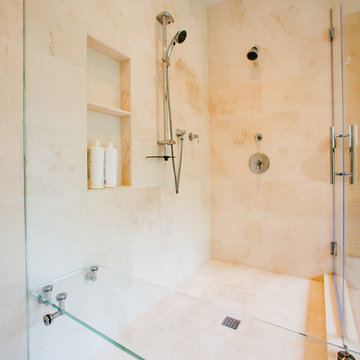Bathroom with Solid Surface Worktops and a Shower Bench Ideas and Designs
Refine by:
Budget
Sort by:Popular Today
1 - 20 of 1,036 photos
Item 1 of 3

New Modern Lake House: Located on beautiful Glen Lake, this home was designed especially for its environment with large windows maximizing the view toward the lake. The lower awning windows allow lake breezes in, while clerestory windows and skylights bring light in from the south. A back porch and screened porch with a grill and commercial hood provide multiple opportunities to enjoy the setting. Michigan stone forms a band around the base with blue stone paving on each porch. Every room echoes the lake setting with shades of blue and green and contemporary wood veneer cabinetry.

Large and modern master bathroom primary bathroom. Grey and white marble paired with warm wood flooring and door. Expansive curbless shower and freestanding tub sit on raised platform with LED light strip. Modern glass pendants and small black side table add depth to the white grey and wood bathroom. Large skylights act as modern coffered ceiling flooding the room with natural light.

Creation of a new master bathroom, kids’ bathroom, toilet room and a WIC from a mid. size bathroom was a challenge but the results were amazing.
The master bathroom has a huge 5.5'x6' shower with his/hers shower heads.
The main wall of the shower is made from 2 book matched porcelain slabs, the rest of the walls are made from Thasos marble tile and the floors are slate stone.
The vanity is a double sink custom made with distress wood stain finish and its almost 10' long.
The vanity countertop and backsplash are made from the same porcelain slab that was used on the shower wall.
The two pocket doors on the opposite wall from the vanity hide the WIC and the water closet where a $6k toilet/bidet unit is warmed up and ready for her owner at any given moment.
Notice also the huge 100" mirror with built-in LED light, it is a great tool to make the relatively narrow bathroom to look twice its size.

With the downstairs en suite we decided to create a fresh and neutral bathroom, using a simple white tile with a geometric pattern to create some interest. The vanity was designed large enough to house all the essentials in a light oak finish, to keep things warm and textural.

Elizabeth Dooley
This is an example of a medium sized classic ensuite bathroom in New York with an alcove shower, a one-piece toilet, grey tiles, white tiles, ceramic tiles, ceramic flooring, flat-panel cabinets, white cabinets, white walls, solid surface worktops, a sliding door, a wall niche and a shower bench.
This is an example of a medium sized classic ensuite bathroom in New York with an alcove shower, a one-piece toilet, grey tiles, white tiles, ceramic tiles, ceramic flooring, flat-panel cabinets, white cabinets, white walls, solid surface worktops, a sliding door, a wall niche and a shower bench.

Janis Nicolay
Design ideas for a large contemporary ensuite bathroom in Vancouver with flat-panel cabinets, dark wood cabinets, a built-in shower, white tiles, grey tiles, a built-in bath, stone slabs, white walls, concrete flooring, an integrated sink, solid surface worktops, white worktops and a shower bench.
Design ideas for a large contemporary ensuite bathroom in Vancouver with flat-panel cabinets, dark wood cabinets, a built-in shower, white tiles, grey tiles, a built-in bath, stone slabs, white walls, concrete flooring, an integrated sink, solid surface worktops, white worktops and a shower bench.

Photo : Agathe Tissier
Design ideas for a small shower room bathroom in Paris with flat-panel cabinets, white cabinets, a built-in shower, beige tiles, ceramic tiles, white walls, ceramic flooring, a vessel sink, solid surface worktops, beige floors, a hinged door, white worktops, a shower bench, a single sink and a freestanding vanity unit.
Design ideas for a small shower room bathroom in Paris with flat-panel cabinets, white cabinets, a built-in shower, beige tiles, ceramic tiles, white walls, ceramic flooring, a vessel sink, solid surface worktops, beige floors, a hinged door, white worktops, a shower bench, a single sink and a freestanding vanity unit.

Design ideas for a small contemporary bathroom in Rome with an alcove shower, a two-piece toilet, grey tiles, mosaic tiles, grey walls, concrete flooring, a vessel sink, solid surface worktops, grey floors, a hinged door, black worktops, a shower bench and a single sink.

Ample light with custom skylight. Hand made timber vanity and recessed shaving cabinet with gold tapware and accessories. Bath and shower niche with mosaic tiles vertical stack brick bond gloss

Inspiration for a large traditional ensuite bathroom in Minneapolis with shaker cabinets, grey cabinets, a freestanding bath, a walk-in shower, a one-piece toilet, grey walls, porcelain flooring, a submerged sink, solid surface worktops, grey floors, a hinged door, white worktops, a shower bench, double sinks and a built in vanity unit.

Inspiration for a large world-inspired bathroom in Montreal with flat-panel cabinets, medium wood cabinets, a freestanding bath, a one-piece toilet, green tiles, ceramic tiles, green walls, porcelain flooring, an integrated sink, solid surface worktops, white floors, an open shower, white worktops, a shower bench, double sinks, a floating vanity unit and wallpapered walls.

Working with the eaves in this room to create an enclosed shower wasn't as problematic as I had envisioned.
The steam spa shower needed a fully enclosed space so I had the glass door custom made by a local company.
The seat adds additional luxury and the continuation of the yellow color pops is present in accessories and rugs.

A Porcelanosa sink and vanity with a long lit mirror is the focus of this bathroom. Alternating large format tile clad the walls. The shower has a bench and a soap niche. A large skylight over the shower provides natural light in this interior bathroom with no windows.

In collaboration with Darcy Tsung Design, we remodeled a long, narrow bathroom to include a lot of space-saving design: wall-mounted toilet, a barrier free shower, and a great deal of natural light via the existing skylight. The owners of the home plan to age in place, so we also added a grab bar in the shower along with a handheld shower for both easy cleaning and for showering while sitting on the floating bench.

Medium sized modern shower room bathroom in Naples with beaded cabinets, light wood cabinets, a built-in shower, a two-piece toilet, white tiles, marble tiles, white walls, porcelain flooring, solid surface worktops, brown floors, a sliding door, white worktops, a shower bench, double sinks, a floating vanity unit, a drop ceiling, an integrated sink and wainscoting.

primary bathroom with two generous vanities, black freestanding tub, gold plumbing fixture, white shaker cabinets, mix porcelain tile floors with multi color penny tile and large format square tiles, built in bench, soap niche

photography: Viktor Ramos
Design ideas for a medium sized modern ensuite bathroom in Cincinnati with flat-panel cabinets, white cabinets, a freestanding bath, a walk-in shower, grey tiles, porcelain tiles, white walls, porcelain flooring, a submerged sink, solid surface worktops, grey floors, an open shower, white worktops, a shower bench, double sinks and a floating vanity unit.
Design ideas for a medium sized modern ensuite bathroom in Cincinnati with flat-panel cabinets, white cabinets, a freestanding bath, a walk-in shower, grey tiles, porcelain tiles, white walls, porcelain flooring, a submerged sink, solid surface worktops, grey floors, an open shower, white worktops, a shower bench, double sinks and a floating vanity unit.

A freestanding tub under a vaulted ceiling create a grand visual focus. Luxurious materials and a demur color palette of whites, grays and wood coalesce into a modern and luxurious master bath experience.

Photos By Shawn Lortie Photography
Design ideas for a medium sized contemporary ensuite bathroom in DC Metro with a corner shower, beige tiles, flat-panel cabinets, medium wood cabinets, a submerged bath, ceramic tiles, beige walls, ceramic flooring, a submerged sink, solid surface worktops, beige floors, a hinged door, a wall niche and a shower bench.
Design ideas for a medium sized contemporary ensuite bathroom in DC Metro with a corner shower, beige tiles, flat-panel cabinets, medium wood cabinets, a submerged bath, ceramic tiles, beige walls, ceramic flooring, a submerged sink, solid surface worktops, beige floors, a hinged door, a wall niche and a shower bench.

Ample light with custom skylight. Hand made timber vanity and recessed shaving cabinet with gold tapware and accessories. Bath and shower niche with mosaic tiles vertical stack brick bond gloss
Bathroom with Solid Surface Worktops and a Shower Bench Ideas and Designs
1

 Shelves and shelving units, like ladder shelves, will give you extra space without taking up too much floor space. Also look for wire, wicker or fabric baskets, large and small, to store items under or next to the sink, or even on the wall.
Shelves and shelving units, like ladder shelves, will give you extra space without taking up too much floor space. Also look for wire, wicker or fabric baskets, large and small, to store items under or next to the sink, or even on the wall.  The sink, the mirror, shower and/or bath are the places where you might want the clearest and strongest light. You can use these if you want it to be bright and clear. Otherwise, you might want to look at some soft, ambient lighting in the form of chandeliers, short pendants or wall lamps. You could use accent lighting around your bath in the form to create a tranquil, spa feel, as well.
The sink, the mirror, shower and/or bath are the places where you might want the clearest and strongest light. You can use these if you want it to be bright and clear. Otherwise, you might want to look at some soft, ambient lighting in the form of chandeliers, short pendants or wall lamps. You could use accent lighting around your bath in the form to create a tranquil, spa feel, as well. 