Bathroom with Stone Slabs and Marble Worktops Ideas and Designs
Refine by:
Budget
Sort by:Popular Today
1 - 20 of 2,257 photos
Item 1 of 3

This is an example of a large traditional ensuite bathroom in St Louis with raised-panel cabinets, white cabinets, a one-piece toilet, grey tiles, white tiles, stone slabs, grey walls, porcelain flooring, a built-in sink, a claw-foot bath, a built-in shower and marble worktops.

Design ideas for a medium sized classic ensuite bathroom in San Francisco with shaker cabinets, grey cabinets, a two-piece toilet, grey tiles, white tiles, stone slabs, white walls, porcelain flooring, a submerged sink and marble worktops.

Cesar Rubio Photography
This is an example of a large traditional ensuite bathroom in San Francisco with white cabinets, a submerged bath, white tiles, white walls, marble flooring, a submerged sink, marble worktops, recessed-panel cabinets, stone slabs, white floors and white worktops.
This is an example of a large traditional ensuite bathroom in San Francisco with white cabinets, a submerged bath, white tiles, white walls, marble flooring, a submerged sink, marble worktops, recessed-panel cabinets, stone slabs, white floors and white worktops.

Inspiration for a large contemporary ensuite bathroom in Miami with flat-panel cabinets, light wood cabinets, a freestanding bath, a double shower, white tiles, stone slabs, white walls, light hardwood flooring, a submerged sink, a hinged door, white worktops, a one-piece toilet, marble worktops and beige floors.

Photo of a large classic ensuite bathroom in Miami with shaker cabinets, white cabinets, a submerged bath, a corner shower, black and white tiles, grey tiles, stone slabs, grey walls, medium hardwood flooring, a submerged sink, marble worktops, brown floors and a hinged door.
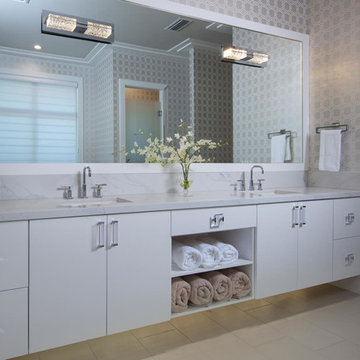
Photo of a large contemporary ensuite bathroom in Miami with flat-panel cabinets, white cabinets, porcelain flooring, a submerged sink, marble worktops, an alcove shower, grey tiles, stone slabs, multi-coloured walls, beige floors and an open shower.
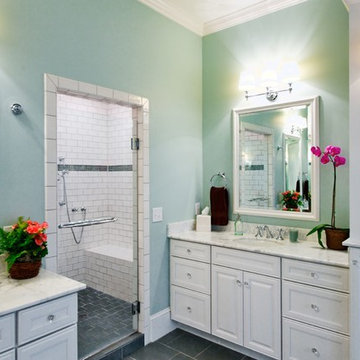
Design ideas for a medium sized traditional ensuite wet room bathroom in Orange County with recessed-panel cabinets, white cabinets, a freestanding bath, white tiles, stone slabs, blue walls, slate flooring, marble worktops, a submerged sink and a hinged door.
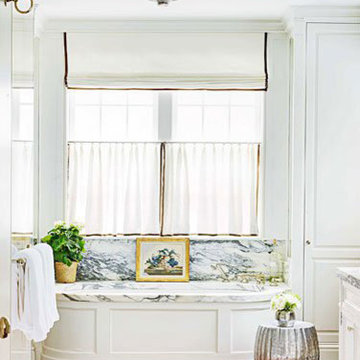
Elegant formal master bath with beautiful marble stone at tub and vanity top. White paneled walls and wood floor are formal but comfortable. Interior design by Markham Roberts.
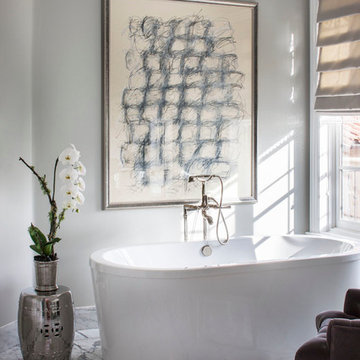
Pasadena Transitional Style Italian Revival Master Bathroom Detail designed by On Madison. Photography by Grey Crawford.
Photo of a traditional ensuite bathroom in Los Angeles with marble worktops, a freestanding bath, grey walls, marble flooring and stone slabs.
Photo of a traditional ensuite bathroom in Los Angeles with marble worktops, a freestanding bath, grey walls, marble flooring and stone slabs.
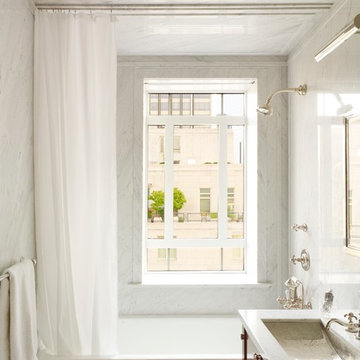
Interiors: Kemble Interiors
Photo of a small classic ensuite bathroom in New York with a submerged sink, medium wood cabinets, an alcove bath, a shower/bath combination, white tiles, stone slabs, white walls and marble worktops.
Photo of a small classic ensuite bathroom in New York with a submerged sink, medium wood cabinets, an alcove bath, a shower/bath combination, white tiles, stone slabs, white walls and marble worktops.

This is an example of a rustic bathroom in Other with a freestanding bath, stone slabs, beige walls, medium hardwood flooring, marble worktops and a chimney breast.

This is an example of a medium sized midcentury ensuite wet room bathroom in Los Angeles with flat-panel cabinets, brown cabinets, a freestanding bath, a wall mounted toilet, white tiles, stone slabs, white walls, marble flooring, a submerged sink, marble worktops, white floors, an open shower and white worktops.

There's nothing I can say that this photo doesn't say better (about bathrooms, at least).
This is an example of a medium sized contemporary ensuite bathroom in New York with flat-panel cabinets, white cabinets, stone slabs, grey walls, slate flooring, a submerged sink, marble worktops, grey floors, a submerged bath, a corner shower and a hinged door.
This is an example of a medium sized contemporary ensuite bathroom in New York with flat-panel cabinets, white cabinets, stone slabs, grey walls, slate flooring, a submerged sink, marble worktops, grey floors, a submerged bath, a corner shower and a hinged door.

Design ideas for a large scandinavian ensuite bathroom in New York with black cabinets, a freestanding bath, white walls, grey floors, an alcove shower, grey tiles, white tiles, stone slabs, marble flooring, a submerged sink, marble worktops, a hinged door and shaker cabinets.
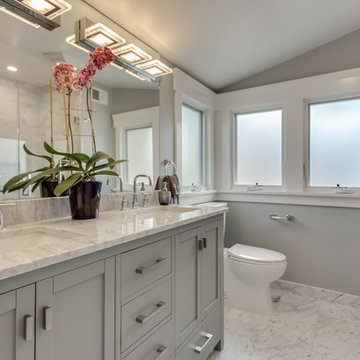
This is an example of a medium sized contemporary ensuite bathroom in Other with shaker cabinets, grey cabinets, a one-piece toilet, grey tiles, white tiles, stone slabs, grey walls, marble flooring, a submerged sink and marble worktops.

A masterpiece of light and design, this gorgeous Beverly Hills contemporary is filled with incredible moments, offering the perfect balance of intimate corners and open spaces.
A large driveway with space for ten cars is complete with a contemporary fountain wall that beckons guests inside. An amazing pivot door opens to an airy foyer and light-filled corridor with sliding walls of glass and high ceilings enhancing the space and scale of every room. An elegant study features a tranquil outdoor garden and faces an open living area with fireplace. A formal dining room spills into the incredible gourmet Italian kitchen with butler’s pantry—complete with Miele appliances, eat-in island and Carrara marble countertops—and an additional open living area is roomy and bright. Two well-appointed powder rooms on either end of the main floor offer luxury and convenience.
Surrounded by large windows and skylights, the stairway to the second floor overlooks incredible views of the home and its natural surroundings. A gallery space awaits an owner’s art collection at the top of the landing and an elevator, accessible from every floor in the home, opens just outside the master suite. Three en-suite guest rooms are spacious and bright, all featuring walk-in closets, gorgeous bathrooms and balconies that open to exquisite canyon views. A striking master suite features a sitting area, fireplace, stunning walk-in closet with cedar wood shelving, and marble bathroom with stand-alone tub. A spacious balcony extends the entire length of the room and floor-to-ceiling windows create a feeling of openness and connection to nature.
A large grassy area accessible from the second level is ideal for relaxing and entertaining with family and friends, and features a fire pit with ample lounge seating and tall hedges for privacy and seclusion. Downstairs, an infinity pool with deck and canyon views feels like a natural extension of the home, seamlessly integrated with the indoor living areas through sliding pocket doors.
Amenities and features including a glassed-in wine room and tasting area, additional en-suite bedroom ideal for staff quarters, designer fixtures and appliances and ample parking complete this superb hillside retreat.
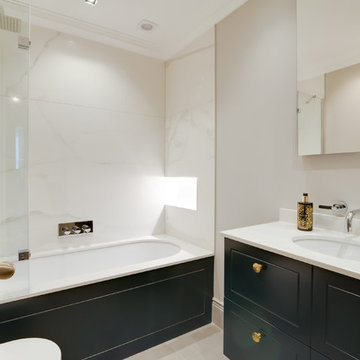
Inspiration for a medium sized traditional bathroom in London with a shower/bath combination, white tiles, stone slabs, marble worktops, black cabinets, a submerged bath and a submerged sink.

Our Lake Forest project transformed a traditional master bathroom into a harmonious blend of timeless design and practicality. We expanded the space, added a luxurious walk-in shower, and his-and-her sinks, all adorned with exquisite tile work. Witness the transformation!
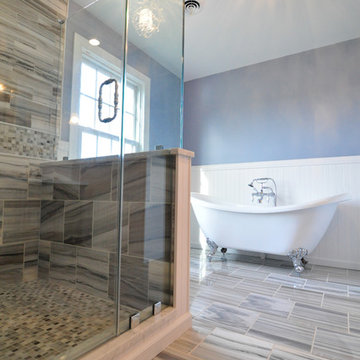
A custom glass shower enclosure modernizes this space! Bringing light into the shower space.
Design ideas for a large classic ensuite bathroom in Philadelphia with a submerged sink, freestanding cabinets, grey cabinets, marble worktops, a claw-foot bath, a corner shower, a two-piece toilet, multi-coloured tiles, stone slabs, marble flooring and blue walls.
Design ideas for a large classic ensuite bathroom in Philadelphia with a submerged sink, freestanding cabinets, grey cabinets, marble worktops, a claw-foot bath, a corner shower, a two-piece toilet, multi-coloured tiles, stone slabs, marble flooring and blue walls.

Closeup of the bathtub area.
Expansive contemporary ensuite bathroom in Los Angeles with flat-panel cabinets, light wood cabinets, a freestanding bath, a double shower, a wall mounted toilet, multi-coloured tiles, stone slabs, white walls, porcelain flooring, a submerged sink, marble worktops, grey floors, a hinged door, grey worktops, an enclosed toilet, double sinks, a floating vanity unit and a drop ceiling.
Expansive contemporary ensuite bathroom in Los Angeles with flat-panel cabinets, light wood cabinets, a freestanding bath, a double shower, a wall mounted toilet, multi-coloured tiles, stone slabs, white walls, porcelain flooring, a submerged sink, marble worktops, grey floors, a hinged door, grey worktops, an enclosed toilet, double sinks, a floating vanity unit and a drop ceiling.
Bathroom with Stone Slabs and Marble Worktops Ideas and Designs
1

 Shelves and shelving units, like ladder shelves, will give you extra space without taking up too much floor space. Also look for wire, wicker or fabric baskets, large and small, to store items under or next to the sink, or even on the wall.
Shelves and shelving units, like ladder shelves, will give you extra space without taking up too much floor space. Also look for wire, wicker or fabric baskets, large and small, to store items under or next to the sink, or even on the wall.  The sink, the mirror, shower and/or bath are the places where you might want the clearest and strongest light. You can use these if you want it to be bright and clear. Otherwise, you might want to look at some soft, ambient lighting in the form of chandeliers, short pendants or wall lamps. You could use accent lighting around your bath in the form to create a tranquil, spa feel, as well.
The sink, the mirror, shower and/or bath are the places where you might want the clearest and strongest light. You can use these if you want it to be bright and clear. Otherwise, you might want to look at some soft, ambient lighting in the form of chandeliers, short pendants or wall lamps. You could use accent lighting around your bath in the form to create a tranquil, spa feel, as well. 