Bathroom with Stone Slabs and Solid Surface Worktops Ideas and Designs
Refine by:
Budget
Sort by:Popular Today
1 - 20 of 1,036 photos
Item 1 of 3
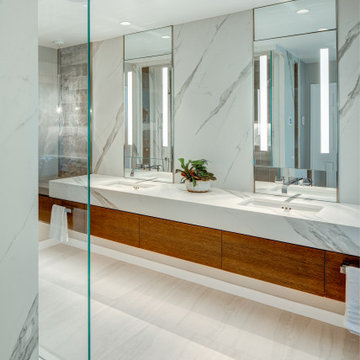
Design ideas for a large contemporary ensuite bathroom in Seattle with flat-panel cabinets, medium wood cabinets, stone slabs, porcelain flooring, a submerged sink, solid surface worktops, a hinged door, double sinks and a floating vanity unit.

Large contemporary ensuite bathroom in New York with flat-panel cabinets, brown cabinets, a built-in shower, a wall mounted toilet, multi-coloured tiles, stone slabs, white walls, limestone flooring, an integrated sink, solid surface worktops, beige floors, a hinged door and white worktops.
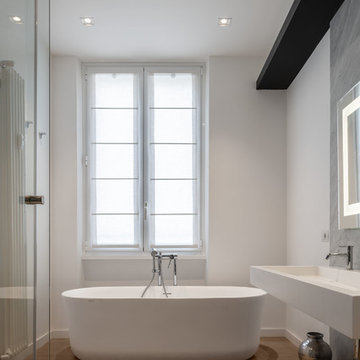
Il bagno padronale è dotato di doccia e vasca free-standing.
| Foto di Filippo Vinardi |
This is an example of a medium sized contemporary ensuite bathroom in Rome with open cabinets, a freestanding bath, grey tiles, stone slabs, white walls, a wall-mounted sink, solid surface worktops, white worktops and brown floors.
This is an example of a medium sized contemporary ensuite bathroom in Rome with open cabinets, a freestanding bath, grey tiles, stone slabs, white walls, a wall-mounted sink, solid surface worktops, white worktops and brown floors.
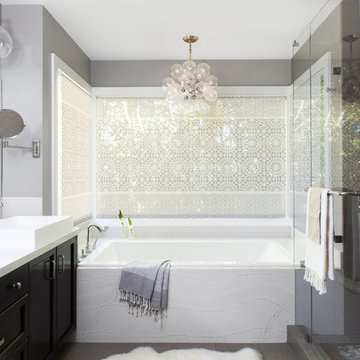
Michelle Drewes
Photo of a medium sized contemporary shower room bathroom in San Francisco with shaker cabinets, black cabinets, a built-in bath, grey walls, a vessel sink, grey floors, a hinged door, white worktops, an alcove shower, white tiles, stone slabs, porcelain flooring and solid surface worktops.
Photo of a medium sized contemporary shower room bathroom in San Francisco with shaker cabinets, black cabinets, a built-in bath, grey walls, a vessel sink, grey floors, a hinged door, white worktops, an alcove shower, white tiles, stone slabs, porcelain flooring and solid surface worktops.

Photo of a large classic ensuite bathroom in Chicago with recessed-panel cabinets, white cabinets, a freestanding bath, a corner shower, white tiles, stone slabs, white walls, marble flooring, a submerged sink and solid surface worktops.

Full Master Bathroom remodel. Ivory Travertine, Stained American Cherry cabinets and granite counter tops.
Large classic ensuite bathroom in San Francisco with freestanding cabinets, medium wood cabinets, a built-in bath, an alcove shower, a one-piece toilet, beige tiles, stone slabs, beige walls, travertine flooring, a built-in sink and solid surface worktops.
Large classic ensuite bathroom in San Francisco with freestanding cabinets, medium wood cabinets, a built-in bath, an alcove shower, a one-piece toilet, beige tiles, stone slabs, beige walls, travertine flooring, a built-in sink and solid surface worktops.

Master Bathroom
Cesar Rubio Photography
Webb Construction
Photo of a medium sized contemporary ensuite bathroom in San Francisco with freestanding cabinets, medium wood cabinets, a built-in bath, a built-in shower, a wall mounted toilet, stone slabs, grey walls, limestone flooring, an integrated sink, solid surface worktops, grey floors and a sliding door.
Photo of a medium sized contemporary ensuite bathroom in San Francisco with freestanding cabinets, medium wood cabinets, a built-in bath, a built-in shower, a wall mounted toilet, stone slabs, grey walls, limestone flooring, an integrated sink, solid surface worktops, grey floors and a sliding door.
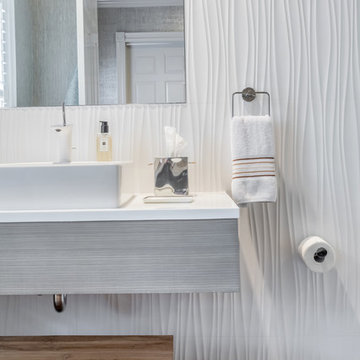
Inspiration for a medium sized traditional shower room bathroom in New York with an alcove shower, a one-piece toilet, white tiles, stone slabs, grey walls, porcelain flooring, a vessel sink and solid surface worktops.

Kevin Reeves, Photographer
Updated kitchen with center island with chat-seating. Spigot just for dog bowl. Towel rack that can act as a grab bar. Flush white cabinetry with mosaic tile accents. Top cornice trim is actually horizontal mechanical vent. Semi-retired, art-oriented, community-oriented couple that entertain wanted a space to fit their lifestyle and needs for the next chapter in their lives. Driven by aging-in-place considerations - starting with a residential elevator - the entire home is gutted and re-purposed to create spaces to support their aesthetics and commitments. Kitchen island with a water spigot for the dog. "His" office off "Her" kitchen. Automated shades on the skylights. A hidden room behind a bookcase. Hanging pulley-system in the laundry room. Towel racks that also work as grab bars. A lot of catalyzed-finish built-in cabinetry and some window seats. Televisions on swinging wall brackets. Magnet board in the kitchen next to the stainless steel refrigerator. A lot of opportunities for locating artwork. Comfortable and bright. Cozy and stylistic. They love it.
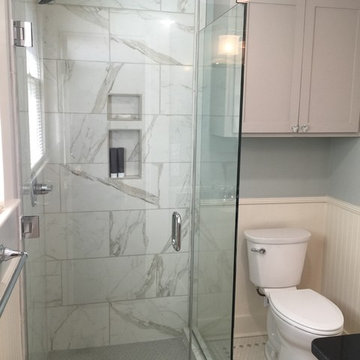
Hex tile floors, new tile shower, frameless glass shower doors, new painted cabinetry, granite countertop and plumbing fixtures really make this small space attractive, functional and is a major improvement over the previous version.
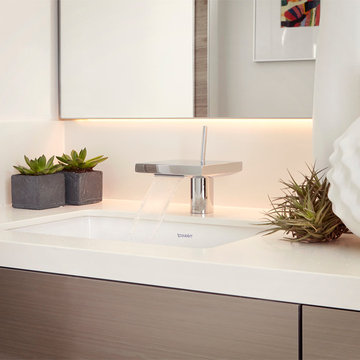
Paul Mourraille
Medium sized traditional shower room bathroom in San Francisco with flat-panel cabinets, beige cabinets, a built-in bath, a corner shower, a one-piece toilet, white tiles, stone slabs, white walls, medium hardwood flooring, a built-in sink and solid surface worktops.
Medium sized traditional shower room bathroom in San Francisco with flat-panel cabinets, beige cabinets, a built-in bath, a corner shower, a one-piece toilet, white tiles, stone slabs, white walls, medium hardwood flooring, a built-in sink and solid surface worktops.
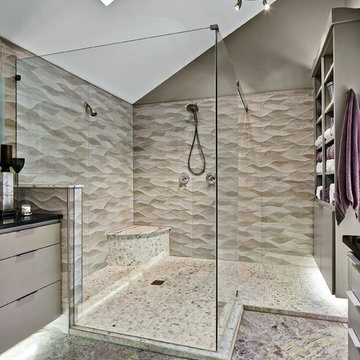
Inspiration for a large modern ensuite bathroom in Dallas with flat-panel cabinets, grey cabinets, a corner shower, a two-piece toilet, grey tiles, stone slabs, grey walls, marble flooring, a vessel sink, solid surface worktops, multi-coloured floors and an open shower.

Anne Matheis
This is an example of a medium sized classic ensuite bathroom in St Louis with raised-panel cabinets, white cabinets, a corner bath, a walk-in shower, a one-piece toilet, white tiles, stone slabs, beige walls, marble flooring, a built-in sink, solid surface worktops and a hinged door.
This is an example of a medium sized classic ensuite bathroom in St Louis with raised-panel cabinets, white cabinets, a corner bath, a walk-in shower, a one-piece toilet, white tiles, stone slabs, beige walls, marble flooring, a built-in sink, solid surface worktops and a hinged door.
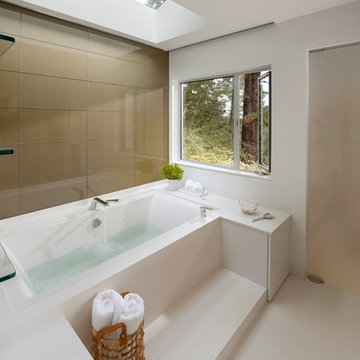
ASID Design Excellence First Place Residential – Kitchen and Bathroom: Michael Merrill Design Studio was approached three years ago by the homeowner to redesign her kitchen. Although she was dissatisfied with some aspects of her home, she still loved it dearly. As we discovered her passion for design, we began to rework her entire home for consistency including this bathroom.

Photo Credit: Susan Teare
Photo of a large modern ensuite wet room bathroom in Burlington with flat-panel cabinets, medium wood cabinets, a freestanding bath, grey tiles, stone slabs, white walls, concrete flooring, an integrated sink, solid surface worktops, grey floors and an open shower.
Photo of a large modern ensuite wet room bathroom in Burlington with flat-panel cabinets, medium wood cabinets, a freestanding bath, grey tiles, stone slabs, white walls, concrete flooring, an integrated sink, solid surface worktops, grey floors and an open shower.
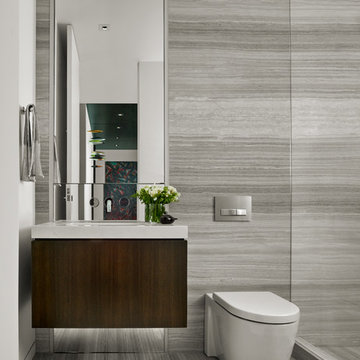
Inspiration for a medium sized contemporary bathroom in San Francisco with dark wood cabinets, a walk-in shower, a one-piece toilet, beige tiles, stone slabs, beige walls, travertine flooring, a submerged sink and solid surface worktops.
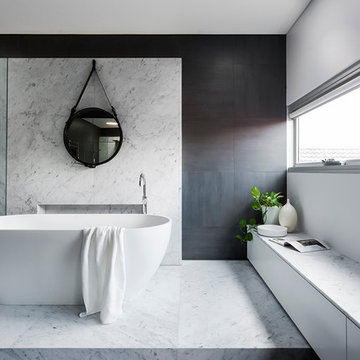
The Clovelly Bathroom Project - 2015 HIA CSR BATHROOM OF THE YEAR -
| BUILDER Liebke Projects | DESIGN Minosa Design | IMAGES Nicole England Photography
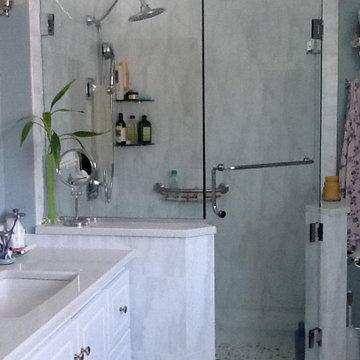
Medium sized traditional ensuite bathroom in New York with raised-panel cabinets, white cabinets, a corner shower, grey tiles, white tiles, stone slabs, grey walls, a submerged sink, solid surface worktops and a hinged door.
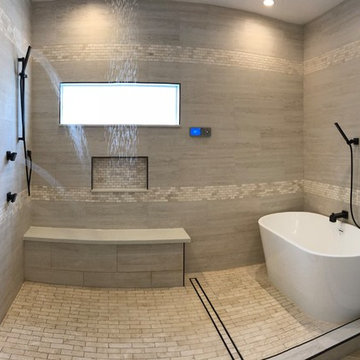
Modern ensuite bathroom in Houston with recessed-panel cabinets, white cabinets, a freestanding bath, a walk-in shower, grey tiles, stone slabs, grey walls, limestone flooring, a submerged sink, solid surface worktops, beige floors, an open shower and white worktops.
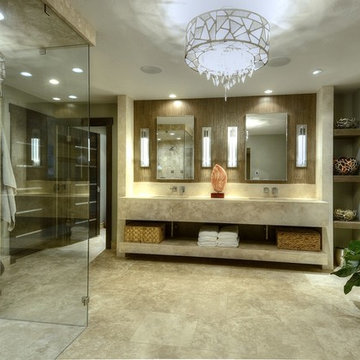
Paul Kohlman Photographer
Design ideas for a large modern ensuite bathroom in Denver with a freestanding bath, a built-in shower, a bidet, beige tiles, stone slabs, grey walls, porcelain flooring, a submerged sink and solid surface worktops.
Design ideas for a large modern ensuite bathroom in Denver with a freestanding bath, a built-in shower, a bidet, beige tiles, stone slabs, grey walls, porcelain flooring, a submerged sink and solid surface worktops.
Bathroom with Stone Slabs and Solid Surface Worktops Ideas and Designs
1

 Shelves and shelving units, like ladder shelves, will give you extra space without taking up too much floor space. Also look for wire, wicker or fabric baskets, large and small, to store items under or next to the sink, or even on the wall.
Shelves and shelving units, like ladder shelves, will give you extra space without taking up too much floor space. Also look for wire, wicker or fabric baskets, large and small, to store items under or next to the sink, or even on the wall.  The sink, the mirror, shower and/or bath are the places where you might want the clearest and strongest light. You can use these if you want it to be bright and clear. Otherwise, you might want to look at some soft, ambient lighting in the form of chandeliers, short pendants or wall lamps. You could use accent lighting around your bath in the form to create a tranquil, spa feel, as well.
The sink, the mirror, shower and/or bath are the places where you might want the clearest and strongest light. You can use these if you want it to be bright and clear. Otherwise, you might want to look at some soft, ambient lighting in the form of chandeliers, short pendants or wall lamps. You could use accent lighting around your bath in the form to create a tranquil, spa feel, as well. 