Bathroom with Stone Tiles and a Single Sink Ideas and Designs
Refine by:
Budget
Sort by:Popular Today
1 - 20 of 1,568 photos
Item 1 of 3

Small contemporary grey and cream ensuite bathroom in London with flat-panel cabinets, beige cabinets, a built-in bath, a wall mounted toilet, brown tiles, stone tiles, multi-coloured walls, ceramic flooring, a vessel sink, brown floors, a feature wall, a single sink, a floating vanity unit and a drop ceiling.

Nach der Umgestaltung entsteht ein barrierefreies Bad mit großformatigen Natursteinfliesen in Kombination mit einer warmen Holzfliese am Boden und einer hinterleuchteten Spanndecke. Besonders im Duschbereich gibt es durch die raumhohen Fliesen fast keine Fugen. Die Dusche kann mit 2 Flügeltüren großzügig breit geöffnet werden und ist so konzipiert, dass sie auch mit einem Rollstuhl befahren werden kann.

Modern bathroom with glazed brick tile shower and custom tiled tub front in stone mosaic. Features wall mounted vanity with custom mirror and sconce installation. Complete with roman clay plaster wall & ceiling paint for a subtle texture.

A creative use of natural materials and soft colors make this hall bathroom a standout
This is an example of a small contemporary shower room bathroom in San Francisco with flat-panel cabinets, blue cabinets, an alcove shower, a bidet, white tiles, stone tiles, blue walls, ceramic flooring, a submerged sink, engineered stone worktops, white floors, a hinged door, white worktops, a shower bench, a single sink and a floating vanity unit.
This is an example of a small contemporary shower room bathroom in San Francisco with flat-panel cabinets, blue cabinets, an alcove shower, a bidet, white tiles, stone tiles, blue walls, ceramic flooring, a submerged sink, engineered stone worktops, white floors, a hinged door, white worktops, a shower bench, a single sink and a floating vanity unit.

Inspiration for a medium sized contemporary ensuite bathroom in Berlin with shaker cabinets, white cabinets, a wall mounted toilet, beige tiles, stone tiles, white walls, black worktops, a single sink and a floating vanity unit.

This is an example of a medium sized modern grey and white ensuite bathroom in Other with flat-panel cabinets, white cabinets, a built-in bath, a wall mounted toilet, grey tiles, stone tiles, white walls, cement flooring, a vessel sink, wooden worktops, grey floors, brown worktops, a single sink and a floating vanity unit.

Hood House is a playful protector that respects the heritage character of Carlton North whilst celebrating purposeful change. It is a luxurious yet compact and hyper-functional home defined by an exploration of contrast: it is ornamental and restrained, subdued and lively, stately and casual, compartmental and open.
For us, it is also a project with an unusual history. This dual-natured renovation evolved through the ownership of two separate clients. Originally intended to accommodate the needs of a young family of four, we shifted gears at the eleventh hour and adapted a thoroughly resolved design solution to the needs of only two. From a young, nuclear family to a blended adult one, our design solution was put to a test of flexibility.
The result is a subtle renovation almost invisible from the street yet dramatic in its expressive qualities. An oblique view from the northwest reveals the playful zigzag of the new roof, the rippling metal hood. This is a form-making exercise that connects old to new as well as establishing spatial drama in what might otherwise have been utilitarian rooms upstairs. A simple palette of Australian hardwood timbers and white surfaces are complimented by tactile splashes of brass and rich moments of colour that reveal themselves from behind closed doors.
Our internal joke is that Hood House is like Lazarus, risen from the ashes. We’re grateful that almost six years of hard work have culminated in this beautiful, protective and playful house, and so pleased that Glenda and Alistair get to call it home.

Walk-in shower, carrara marble tile, bench seat. Outdoor shower.
Medium sized coastal ensuite bathroom in Other with flat-panel cabinets, green cabinets, a walk-in shower, grey tiles, stone tiles, brick flooring, a submerged sink, marble worktops, a hinged door, white worktops, a wall niche, a single sink and a built in vanity unit.
Medium sized coastal ensuite bathroom in Other with flat-panel cabinets, green cabinets, a walk-in shower, grey tiles, stone tiles, brick flooring, a submerged sink, marble worktops, a hinged door, white worktops, a wall niche, a single sink and a built in vanity unit.
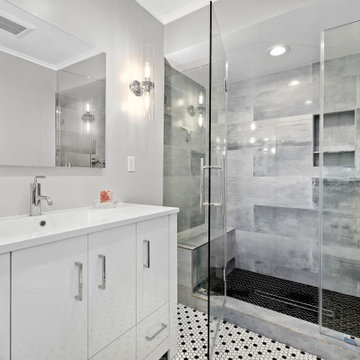
Monte Mar Vista / Complete Bathroom Remodel
Within this Bathroom Remodeling Project, to begin, we performed the demolition on the previous Bathroom. We then performed the installation of the Shower and Floor Tiles. This then was followed by the installation of the lighting Sconces, Vanity and Mirrored Medicine Cabinet and followed by a fresh Paint to finish.

This is an example of a large modern bathroom in Austin with shaker cabinets, grey cabinets, grey tiles, stone tiles, grey walls, wood-effect flooring, a submerged sink, engineered stone worktops, brown floors, a shower curtain, a shower bench, a single sink, a freestanding vanity unit, a vaulted ceiling and wainscoting.

Medium sized bathroom in Albuquerque with flat-panel cabinets, stone tiles, porcelain flooring, beige floors, a hinged door, a single sink, a built in vanity unit and a wood ceiling.

NEW EXPANDED LARGER SHOWER, PLUMBING, TUB & SHOWER GLASS
The family wanted to update their Jack & Jill’s guest bathroom. They chose stunning grey Polished tile for the walls with a beautiful deco coordinating tile for the large wall niche. Custom frameless shower glass for the enclosed tub/shower combination. The shower and bath plumbing installation in a champagne bronze Delta 17 series with a dual function pressure balanced shower system and integrated volume control with hand shower. A clean line square white drop-in tub to finish the stunning shower area.
ALL NEW FLOORING, WALL TILE & CABINETS
For this updated design, the homeowners choose a Calcutta white for their floor tile. All new paint for walls and cabinets along with new hardware and lighting. Making this remodel a stunning project!

Bathroom remodel with hand painted Malibu tiles, oil rubbed bronze faucet & lighting fixtures, glass shower enclosure and wall to wall Crema travertine.
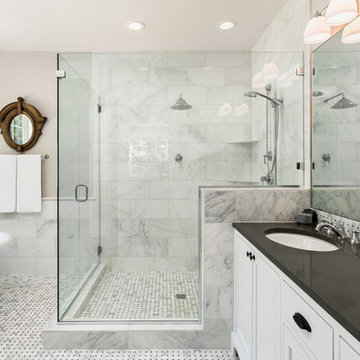
Large modern ensuite wet room bathroom in San Francisco with shaker cabinets, white cabinets, a freestanding bath, stone tiles, beige walls, a submerged sink, solid surface worktops, a hinged door, black worktops, a single sink and a built in vanity unit.
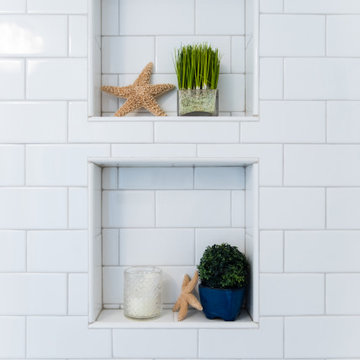
Inspiration for a small beach style ensuite bathroom in Philadelphia with shaker cabinets, white cabinets, an alcove bath, a shower/bath combination, a two-piece toilet, grey tiles, stone tiles, ceramic flooring, a submerged sink, engineered stone worktops, a shower curtain, white worktops, a wall niche, a single sink, a built in vanity unit and tongue and groove walls.

Inspiration for a small shower room bathroom in Chicago with flat-panel cabinets, dark wood cabinets, an alcove shower, a two-piece toilet, beige tiles, stone tiles, beige walls, ceramic flooring, a submerged sink, engineered stone worktops, a shower curtain, beige worktops, a single sink and a freestanding vanity unit.
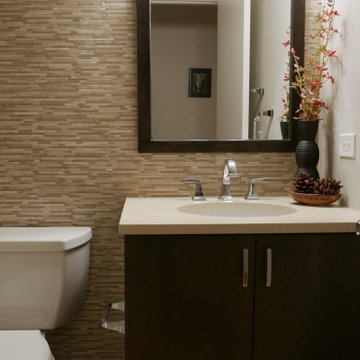
Design ideas for a small shower room bathroom in Chicago with flat-panel cabinets, dark wood cabinets, an alcove shower, a two-piece toilet, beige tiles, stone tiles, beige walls, ceramic flooring, a submerged sink, engineered stone worktops, a shower curtain, beige worktops, a single sink and a freestanding vanity unit.
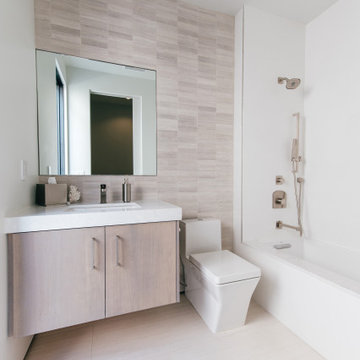
raked limestone wall tile complements the gray cabinetry throughout the home
Inspiration for a small nautical shower room bathroom in Orange County with flat-panel cabinets, grey cabinets, an alcove bath, an alcove shower, a one-piece toilet, grey tiles, stone tiles, white walls, porcelain flooring, a submerged sink, engineered stone worktops, white floors, an open shower, white worktops, a wall niche, a single sink and a floating vanity unit.
Inspiration for a small nautical shower room bathroom in Orange County with flat-panel cabinets, grey cabinets, an alcove bath, an alcove shower, a one-piece toilet, grey tiles, stone tiles, white walls, porcelain flooring, a submerged sink, engineered stone worktops, white floors, an open shower, white worktops, a wall niche, a single sink and a floating vanity unit.

Düsseldorf, Modernisierung einer Stadtvilla.
Inspiration for a medium sized modern shower room bathroom in Dusseldorf with a two-piece toilet, beige tiles, stone tiles, white walls, cement flooring, a wall-mounted sink, beige floors, an open shower, a single sink, a floating vanity unit and a drop ceiling.
Inspiration for a medium sized modern shower room bathroom in Dusseldorf with a two-piece toilet, beige tiles, stone tiles, white walls, cement flooring, a wall-mounted sink, beige floors, an open shower, a single sink, a floating vanity unit and a drop ceiling.
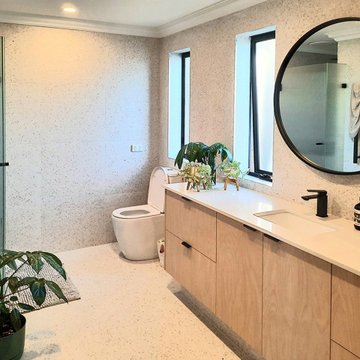
Masterbedroom ensuite
Photo of a large nautical ensuite bathroom in Perth with shaker cabinets, light wood cabinets, a one-piece toilet, grey tiles, stone tiles, a submerged sink, engineered stone worktops, a hinged door, white worktops, a single sink and a built in vanity unit.
Photo of a large nautical ensuite bathroom in Perth with shaker cabinets, light wood cabinets, a one-piece toilet, grey tiles, stone tiles, a submerged sink, engineered stone worktops, a hinged door, white worktops, a single sink and a built in vanity unit.
Bathroom with Stone Tiles and a Single Sink Ideas and Designs
1

 Shelves and shelving units, like ladder shelves, will give you extra space without taking up too much floor space. Also look for wire, wicker or fabric baskets, large and small, to store items under or next to the sink, or even on the wall.
Shelves and shelving units, like ladder shelves, will give you extra space without taking up too much floor space. Also look for wire, wicker or fabric baskets, large and small, to store items under or next to the sink, or even on the wall.  The sink, the mirror, shower and/or bath are the places where you might want the clearest and strongest light. You can use these if you want it to be bright and clear. Otherwise, you might want to look at some soft, ambient lighting in the form of chandeliers, short pendants or wall lamps. You could use accent lighting around your bath in the form to create a tranquil, spa feel, as well.
The sink, the mirror, shower and/or bath are the places where you might want the clearest and strongest light. You can use these if you want it to be bright and clear. Otherwise, you might want to look at some soft, ambient lighting in the form of chandeliers, short pendants or wall lamps. You could use accent lighting around your bath in the form to create a tranquil, spa feel, as well. 