Bathroom with Stone Tiles and a Wall Niche Ideas and Designs
Refine by:
Budget
Sort by:Popular Today
1 - 20 of 460 photos
Item 1 of 3

Modern bathroom with glazed brick tile shower and custom tiled tub front in stone mosaic. Features wall mounted vanity with custom mirror and sconce installation. Complete with roman clay plaster wall & ceiling paint for a subtle texture.

The goal of this project was to upgrade the builder grade finishes and create an ergonomic space that had a contemporary feel. This bathroom transformed from a standard, builder grade bathroom to a contemporary urban oasis. This was one of my favorite projects, I know I say that about most of my projects but this one really took an amazing transformation. By removing the walls surrounding the shower and relocating the toilet it visually opened up the space. Creating a deeper shower allowed for the tub to be incorporated into the wet area. Adding a LED panel in the back of the shower gave the illusion of a depth and created a unique storage ledge. A custom vanity keeps a clean front with different storage options and linear limestone draws the eye towards the stacked stone accent wall.
Houzz Write Up: https://www.houzz.com/magazine/inside-houzz-a-chopped-up-bathroom-goes-streamlined-and-swank-stsetivw-vs~27263720
The layout of this bathroom was opened up to get rid of the hallway effect, being only 7 foot wide, this bathroom needed all the width it could muster. Using light flooring in the form of natural lime stone 12x24 tiles with a linear pattern, it really draws the eye down the length of the room which is what we needed. Then, breaking up the space a little with the stone pebble flooring in the shower, this client enjoyed his time living in Japan and wanted to incorporate some of the elements that he appreciated while living there. The dark stacked stone feature wall behind the tub is the perfect backdrop for the LED panel, giving the illusion of a window and also creates a cool storage shelf for the tub. A narrow, but tasteful, oval freestanding tub fit effortlessly in the back of the shower. With a sloped floor, ensuring no standing water either in the shower floor or behind the tub, every thought went into engineering this Atlanta bathroom to last the test of time. With now adequate space in the shower, there was space for adjacent shower heads controlled by Kohler digital valves. A hand wand was added for use and convenience of cleaning as well. On the vanity are semi-vessel sinks which give the appearance of vessel sinks, but with the added benefit of a deeper, rounded basin to avoid splashing. Wall mounted faucets add sophistication as well as less cleaning maintenance over time. The custom vanity is streamlined with drawers, doors and a pull out for a can or hamper.
A wonderful project and equally wonderful client. I really enjoyed working with this client and the creative direction of this project.
Brushed nickel shower head with digital shower valve, freestanding bathtub, curbless shower with hidden shower drain, flat pebble shower floor, shelf over tub with LED lighting, gray vanity with drawer fronts, white square ceramic sinks, wall mount faucets and lighting under vanity. Hidden Drain shower system. Atlanta Bathroom.

Photo of a large traditional ensuite bathroom in Manchester with a freestanding bath, a walk-in shower, white tiles, stone tiles, black walls, dark hardwood flooring, a submerged sink, an open shower, a wall niche and a shower bench.

Meraki Home Servies provide the best bathroom design and renovation skills in Toronto GTA
Medium sized modern shower room bathroom in Toronto with flat-panel cabinets, beige cabinets, a built-in bath, a built-in shower, a two-piece toilet, brown tiles, stone tiles, beige walls, porcelain flooring, a submerged sink, quartz worktops, yellow floors, an open shower, multi-coloured worktops, a wall niche, double sinks, a freestanding vanity unit, a coffered ceiling and panelled walls.
Medium sized modern shower room bathroom in Toronto with flat-panel cabinets, beige cabinets, a built-in bath, a built-in shower, a two-piece toilet, brown tiles, stone tiles, beige walls, porcelain flooring, a submerged sink, quartz worktops, yellow floors, an open shower, multi-coloured worktops, a wall niche, double sinks, a freestanding vanity unit, a coffered ceiling and panelled walls.

Bright white modern farmhouse bathroom
Inspiration for a medium sized country ensuite bathroom in Other with flat-panel cabinets, beige cabinets, a freestanding bath, an alcove shower, white tiles, stone tiles, grey walls, a built-in sink, marble worktops, white floors, a hinged door, white worktops, a wall niche, double sinks and a freestanding vanity unit.
Inspiration for a medium sized country ensuite bathroom in Other with flat-panel cabinets, beige cabinets, a freestanding bath, an alcove shower, white tiles, stone tiles, grey walls, a built-in sink, marble worktops, white floors, a hinged door, white worktops, a wall niche, double sinks and a freestanding vanity unit.

Design ideas for a medium sized classic family bathroom in Denver with shaker cabinets, blue cabinets, an alcove bath, an alcove shower, white tiles, stone tiles, multi-coloured walls, marble flooring, a submerged sink, engineered stone worktops, white floors, a shower curtain, white worktops, a wall niche, a single sink, a built in vanity unit, all types of ceiling and wallpapered walls.

One of two identical bathrooms is spacious and features all conveniences. To gain usable space, the existing water heaters were removed and replaced with exterior wall-mounted tankless units. Furthermore, all the storage needs were met by incorporating built-in solutions wherever we could.
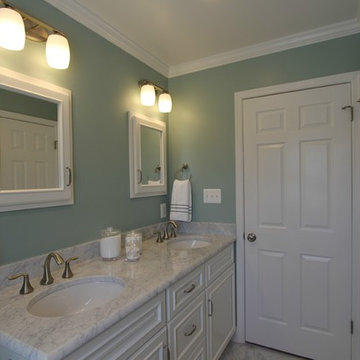
The goal of this bath was to create a spa-like feel. Opting for the dominant color of white accented by sage green contributed to the successful outcome. A 54” white vanity with double sinks topped with Carrera marble continued the monochromatic color scheme. The Eva collection of Moen brand fixtures in a brushed nickel finish were selected for the faucet, towel ring, paper holder, and towel bars. Double bands of glass mosaic tile and niche backing accented the 3x6 Brennero Carrera tile on the shower walls. A Moentrol valve faucet was installed in the shower in order to have force and flow balance.
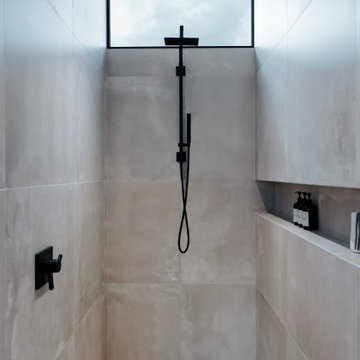
Master Shower
Inspiration for a medium sized modern ensuite bathroom in Phoenix with a built-in shower, grey tiles, stone tiles, beige walls, porcelain flooring, grey floors, an open shower and a wall niche.
Inspiration for a medium sized modern ensuite bathroom in Phoenix with a built-in shower, grey tiles, stone tiles, beige walls, porcelain flooring, grey floors, an open shower and a wall niche.
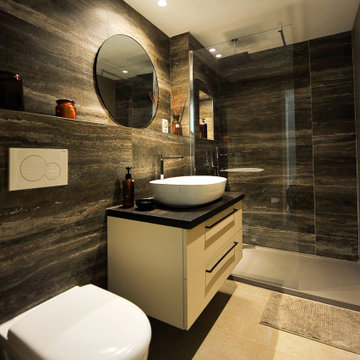
Photo of a small modern ensuite bathroom in Nice with beaded cabinets, beige cabinets, a built-in shower, a wall mounted toilet, grey tiles, stone tiles, beige walls, ceramic flooring, a vessel sink, solid surface worktops, beige floors, brown worktops, a wall niche, a single sink and a floating vanity unit.
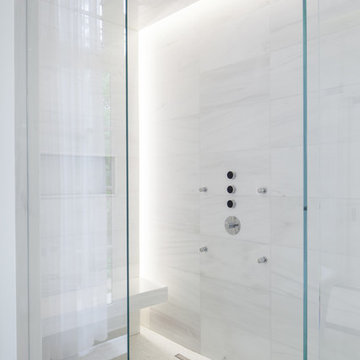
www.veronicamartindesignstudio.com
Photo credit: Scott Norsworthy
Inspiration for a large modern ensuite bathroom in Toronto with white tiles, stone tiles, white walls, marble flooring, an alcove shower, a wall niche and a shower bench.
Inspiration for a large modern ensuite bathroom in Toronto with white tiles, stone tiles, white walls, marble flooring, an alcove shower, a wall niche and a shower bench.
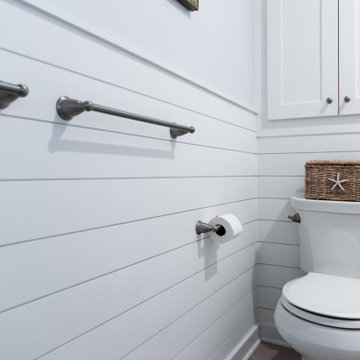
This is an example of a small coastal ensuite bathroom in Philadelphia with shaker cabinets, white cabinets, an alcove bath, a shower/bath combination, a two-piece toilet, grey tiles, stone tiles, ceramic flooring, a submerged sink, engineered stone worktops, a shower curtain, white worktops, a wall niche, a single sink, a built in vanity unit and tongue and groove walls.
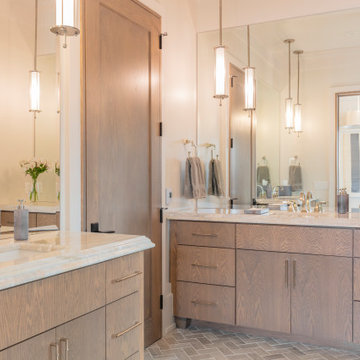
Design ideas for a medium sized coastal bathroom in Other with flat-panel cabinets, a two-piece toilet, white tiles, stone tiles, white walls, marble flooring, a submerged sink, marble worktops, white floors, a hinged door, white worktops, a wall niche, double sinks and a built in vanity unit.

Design ideas for a medium sized contemporary shower room bathroom in Los Angeles with flat-panel cabinets, brown cabinets, a freestanding bath, a corner shower, a wall mounted toilet, beige tiles, stone tiles, beige walls, limestone flooring, an integrated sink, solid surface worktops, a hinged door, white worktops, a wall niche, double sinks and a floating vanity unit.
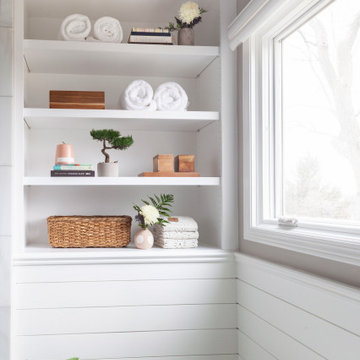
Bright white modern farmhouse bathroom
Inspiration for a medium sized farmhouse ensuite bathroom in Other with flat-panel cabinets, beige cabinets, a freestanding bath, an alcove shower, white tiles, stone tiles, grey walls, a built-in sink, marble worktops, white floors, a hinged door, white worktops, a wall niche, double sinks and a freestanding vanity unit.
Inspiration for a medium sized farmhouse ensuite bathroom in Other with flat-panel cabinets, beige cabinets, a freestanding bath, an alcove shower, white tiles, stone tiles, grey walls, a built-in sink, marble worktops, white floors, a hinged door, white worktops, a wall niche, double sinks and a freestanding vanity unit.
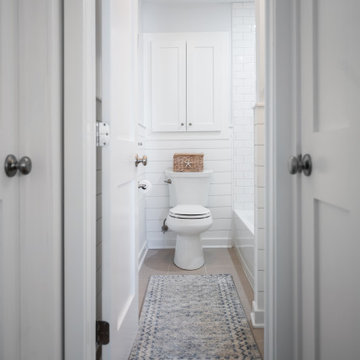
Photo of a small beach style ensuite bathroom in New York with shaker cabinets, white cabinets, engineered stone worktops, a single sink, a built in vanity unit, an alcove bath, a shower/bath combination, a two-piece toilet, grey tiles, stone tiles, ceramic flooring, a submerged sink, a shower curtain, white worktops, a wall niche and tongue and groove walls.
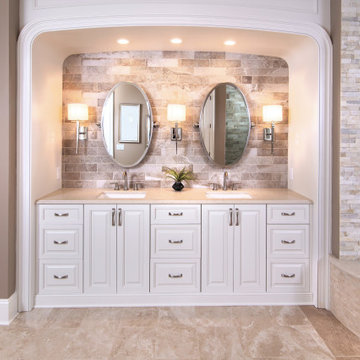
Escape into our master bathroom oasis. With our modern fireplace tucked into our stacked tile stone wall with a curved tub surround.
Design ideas for an expansive ensuite bathroom in Charlotte with beige cabinets, a built-in bath, a corner shower, multi-coloured tiles, stone tiles, beige walls, ceramic flooring, a submerged sink, granite worktops, beige floors, a hinged door, beige worktops, a wall niche and double sinks.
Design ideas for an expansive ensuite bathroom in Charlotte with beige cabinets, a built-in bath, a corner shower, multi-coloured tiles, stone tiles, beige walls, ceramic flooring, a submerged sink, granite worktops, beige floors, a hinged door, beige worktops, a wall niche and double sinks.

Cynthia Lynn Photography
This is an example of a medium sized classic ensuite bathroom in Chicago with a submerged sink, quartz worktops, a claw-foot bath, an alcove shower, a two-piece toilet, grey tiles, stone tiles, blue walls, marble flooring, freestanding cabinets, blue cabinets, white floors, a hinged door, white worktops, a wall niche, double sinks and a freestanding vanity unit.
This is an example of a medium sized classic ensuite bathroom in Chicago with a submerged sink, quartz worktops, a claw-foot bath, an alcove shower, a two-piece toilet, grey tiles, stone tiles, blue walls, marble flooring, freestanding cabinets, blue cabinets, white floors, a hinged door, white worktops, a wall niche, double sinks and a freestanding vanity unit.
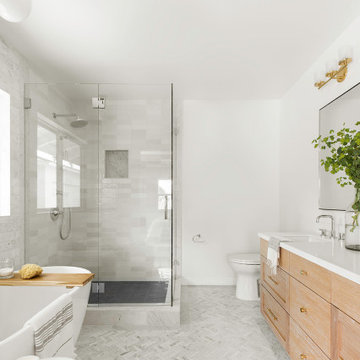
Design ideas for a medium sized modern ensuite bathroom in Los Angeles with shaker cabinets, light wood cabinets, a submerged bath, a one-piece toilet, white tiles, stone tiles, white walls, marble flooring, a submerged sink, engineered stone worktops, white floors, a hinged door, white worktops, a wall niche, double sinks and a built in vanity unit.
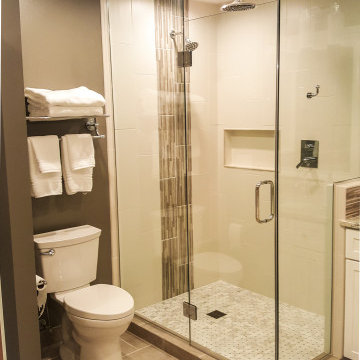
This Mequon master on-suite from the 80's was in serious need of a face lift! While it may be a large bathroom, it certainly was not up to date and did not meet the needs of the client.
We designed a complete gut and re-build including the removal of a window that only looked over the solarium below!
The result is a timeless design that allowed the homeowner to sell his home, after many failed attempts with the old bathroom, and meets the needs of the future buyers!
Bathroom with Stone Tiles and a Wall Niche Ideas and Designs
1

 Shelves and shelving units, like ladder shelves, will give you extra space without taking up too much floor space. Also look for wire, wicker or fabric baskets, large and small, to store items under or next to the sink, or even on the wall.
Shelves and shelving units, like ladder shelves, will give you extra space without taking up too much floor space. Also look for wire, wicker or fabric baskets, large and small, to store items under or next to the sink, or even on the wall.  The sink, the mirror, shower and/or bath are the places where you might want the clearest and strongest light. You can use these if you want it to be bright and clear. Otherwise, you might want to look at some soft, ambient lighting in the form of chandeliers, short pendants or wall lamps. You could use accent lighting around your bath in the form to create a tranquil, spa feel, as well.
The sink, the mirror, shower and/or bath are the places where you might want the clearest and strongest light. You can use these if you want it to be bright and clear. Otherwise, you might want to look at some soft, ambient lighting in the form of chandeliers, short pendants or wall lamps. You could use accent lighting around your bath in the form to create a tranquil, spa feel, as well. 