Bathroom with Stone Tiles and a Wood Ceiling Ideas and Designs
Refine by:
Budget
Sort by:Popular Today
1 - 20 of 21 photos
Item 1 of 3

Darris Harris
Inspiration for a large contemporary ensuite half tiled bathroom in Chicago with a freestanding bath, stone tiles, beige walls, travertine flooring, beige floors, an open shower and a wood ceiling.
Inspiration for a large contemporary ensuite half tiled bathroom in Chicago with a freestanding bath, stone tiles, beige walls, travertine flooring, beige floors, an open shower and a wood ceiling.

Lakeview primary bathroom
This is an example of a medium sized rustic ensuite bathroom in Other with flat-panel cabinets, medium wood cabinets, a submerged bath, black tiles, stone tiles, ceramic flooring, a submerged sink, engineered stone worktops, white floors, white worktops, a shower bench, double sinks, a built in vanity unit and a wood ceiling.
This is an example of a medium sized rustic ensuite bathroom in Other with flat-panel cabinets, medium wood cabinets, a submerged bath, black tiles, stone tiles, ceramic flooring, a submerged sink, engineered stone worktops, white floors, white worktops, a shower bench, double sinks, a built in vanity unit and a wood ceiling.

Introducing Sustainable Luxury in Westchester County, a home that masterfully combines contemporary aesthetics with the principles of eco-conscious design. Nestled amongst the changing colors of fall, the house is constructed with Cross-Laminated Timber (CLT) and reclaimed wood, manifesting our commitment to sustainability and carbon sequestration. Glass, a predominant element, crafts an immersive, seamless connection with the outdoors. Featuring coastal and harbor views, the design pays homage to romantic riverscapes while maintaining a rustic, tonalist color scheme that harmonizes with the surrounding woods. The refined variation in wood grains adds a layered depth to this elegant home, making it a beacon of sustainable luxury.

Medium sized bathroom in Albuquerque with flat-panel cabinets, stone tiles, porcelain flooring, beige floors, a hinged door, a single sink, a built in vanity unit and a wood ceiling.
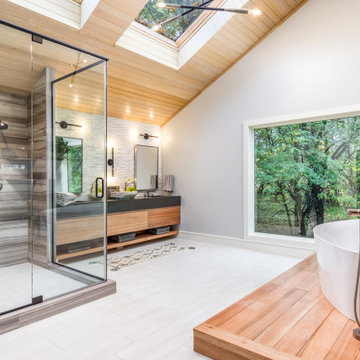
This is an example of a country ensuite bathroom in Kansas City with flat-panel cabinets, light wood cabinets, a freestanding bath, a walk-in shower, a one-piece toilet, multi-coloured tiles, stone tiles, white walls, porcelain flooring, a built-in sink, quartz worktops, white floors, a hinged door, black worktops, a shower bench, double sinks, a floating vanity unit and a wood ceiling.
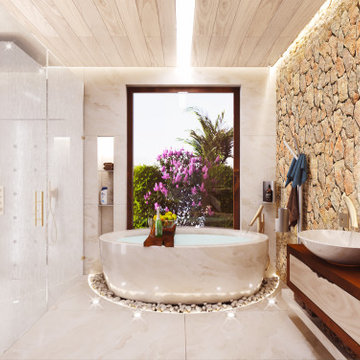
This is an example of a medium sized ensuite bathroom in Malaga with flat-panel cabinets, beige cabinets, a freestanding bath, a built-in shower, a two-piece toilet, beige tiles, stone tiles, beige walls, marble flooring, a vessel sink, wooden worktops, beige floors, a hinged door, brown worktops, double sinks, a built in vanity unit and a wood ceiling.
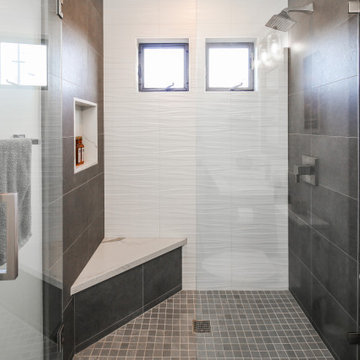
Photo of a large modern ensuite bathroom in San Diego with flat-panel cabinets, brown cabinets, a double shower, grey tiles, stone tiles, white walls, porcelain flooring, a built-in sink, quartz worktops, white floors, a sliding door, white worktops, a shower bench, double sinks, a built in vanity unit and a wood ceiling.
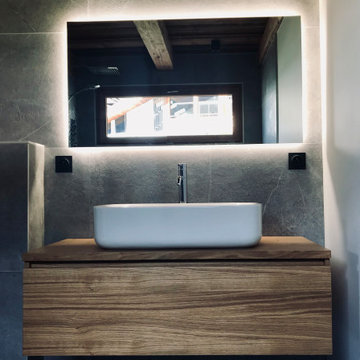
Meuble vasque d'une salle de bain parentale, suspendu sur mesure en chêne avec un tiroir visible et un tiroir intégré.
Vasque à posée, prises noires mat.
Grand miroir rétro éclairé.
Charpente et plafond bois. Habillage mural et sol en carrelage effet pierre gris et noir.
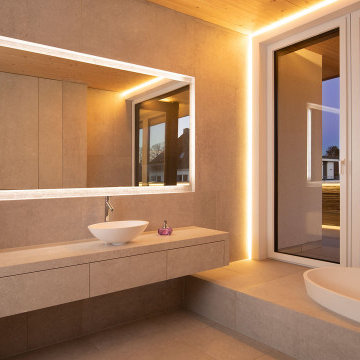
Penthousewohnung
Design ideas for a large contemporary shower room bathroom in Dortmund with a built-in bath, a built-in shower, a two-piece toilet, beige tiles, stone tiles, beige walls, ceramic flooring, a vessel sink, solid surface worktops, beige floors, an open shower, beige worktops, a single sink, a floating vanity unit and a wood ceiling.
Design ideas for a large contemporary shower room bathroom in Dortmund with a built-in bath, a built-in shower, a two-piece toilet, beige tiles, stone tiles, beige walls, ceramic flooring, a vessel sink, solid surface worktops, beige floors, an open shower, beige worktops, a single sink, a floating vanity unit and a wood ceiling.
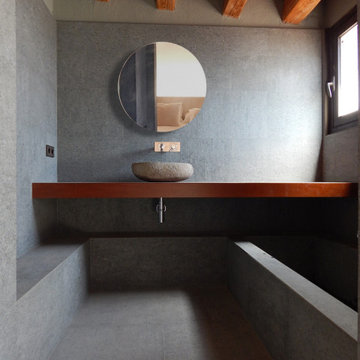
Photo of a large mediterranean ensuite bathroom in Barcelona with grey cabinets, a built-in bath, grey tiles, stone tiles, grey walls, limestone flooring, wooden worktops, grey floors, brown worktops, a single sink, a built in vanity unit and a wood ceiling.

Indulge in luxury and sophistication with our high-end Executive Suite Bathroom Remodel.
Design ideas for a medium sized modern ensuite bathroom in San Francisco with flat-panel cabinets, white cabinets, a freestanding bath, a shower/bath combination, a wall mounted toilet, grey tiles, stone tiles, grey walls, ceramic flooring, a vessel sink, granite worktops, grey floors, white worktops, a shower bench, double sinks, a floating vanity unit, a wood ceiling and wood walls.
Design ideas for a medium sized modern ensuite bathroom in San Francisco with flat-panel cabinets, white cabinets, a freestanding bath, a shower/bath combination, a wall mounted toilet, grey tiles, stone tiles, grey walls, ceramic flooring, a vessel sink, granite worktops, grey floors, white worktops, a shower bench, double sinks, a floating vanity unit, a wood ceiling and wood walls.
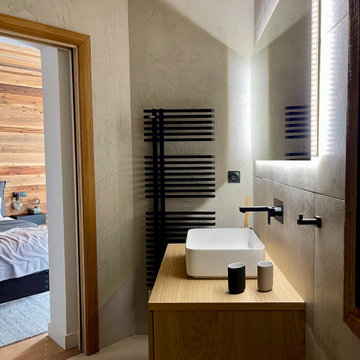
Photo of a medium sized rustic bathroom in Lyon with beaded cabinets, light wood cabinets, a built-in shower, a wall mounted toilet, beige tiles, stone tiles, beige walls, beige floors, a single sink, a floating vanity unit and a wood ceiling.
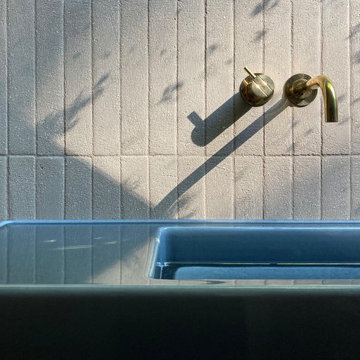
Photo of a scandinavian bathroom in Dusseldorf with a walk-in shower, a wall mounted toilet, beige tiles, stone tiles, white walls, limestone flooring, a console sink, tiled worktops, beige floors, blue worktops, a single sink, a freestanding vanity unit and a wood ceiling.
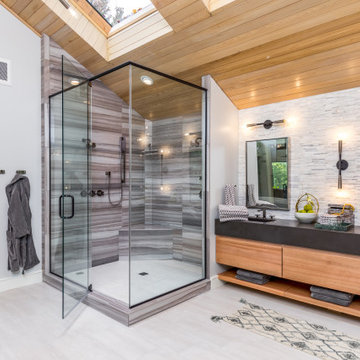
This is an example of an ensuite bathroom in Kansas City with flat-panel cabinets, light wood cabinets, a freestanding bath, a walk-in shower, a one-piece toilet, multi-coloured tiles, stone tiles, white walls, porcelain flooring, a built-in sink, quartz worktops, white floors, a hinged door, black worktops, a shower bench, double sinks, a floating vanity unit and a wood ceiling.
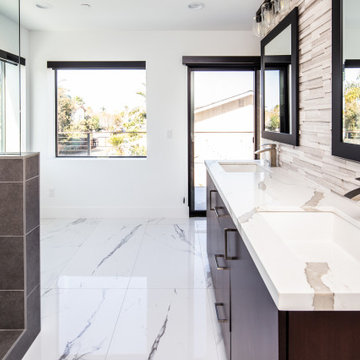
Photo of a large modern ensuite bathroom in San Diego with flat-panel cabinets, brown cabinets, a double shower, grey tiles, stone tiles, white walls, porcelain flooring, a built-in sink, quartz worktops, white floors, a sliding door, white worktops, a shower bench, double sinks, a built in vanity unit and a wood ceiling.
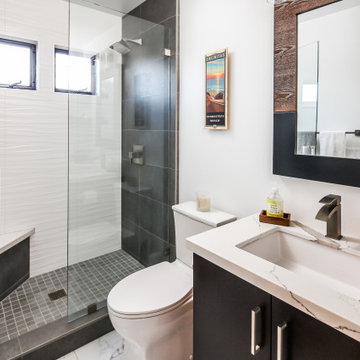
Design ideas for a large modern ensuite bathroom in San Diego with flat-panel cabinets, brown cabinets, a double shower, grey tiles, stone tiles, white walls, porcelain flooring, a built-in sink, quartz worktops, white floors, a sliding door, white worktops, a shower bench, double sinks, a built in vanity unit and a wood ceiling.
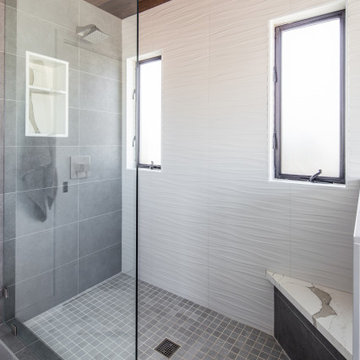
Photo of a large modern ensuite bathroom in San Diego with flat-panel cabinets, brown cabinets, a double shower, grey tiles, stone tiles, white walls, porcelain flooring, a built-in sink, quartz worktops, white floors, a sliding door, white worktops, an enclosed toilet, double sinks, a built in vanity unit and a wood ceiling.

This is an example of a large modern ensuite bathroom in San Diego with flat-panel cabinets, brown cabinets, a double shower, grey tiles, stone tiles, white walls, porcelain flooring, a built-in sink, quartz worktops, white floors, a sliding door, white worktops, a shower bench, double sinks, a built in vanity unit and a wood ceiling.
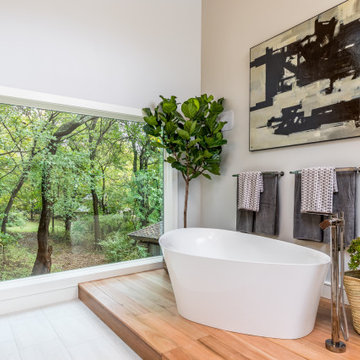
Design ideas for an ensuite bathroom in Kansas City with flat-panel cabinets, light wood cabinets, a freestanding bath, a walk-in shower, a one-piece toilet, multi-coloured tiles, stone tiles, white walls, porcelain flooring, a built-in sink, quartz worktops, white floors, a hinged door, black worktops, a shower bench, double sinks, a floating vanity unit and a wood ceiling.
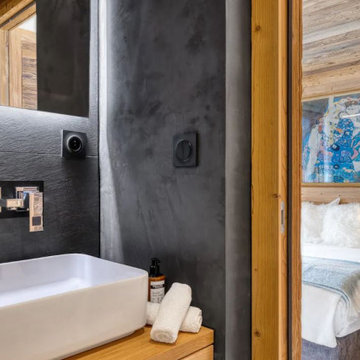
Rénovation d'un ancien hôtel en station de ski. L'hôtel à été divisé en 9 appartements touristiques au de gamme comprenant des communs; salle bien-être avec salle de sport et sauna / hammam, une buanderie pour les femmes de ménage, une piscine extérieure et un skiroom avec chauffe chaussures.
Bathroom with Stone Tiles and a Wood Ceiling Ideas and Designs
1

 Shelves and shelving units, like ladder shelves, will give you extra space without taking up too much floor space. Also look for wire, wicker or fabric baskets, large and small, to store items under or next to the sink, or even on the wall.
Shelves and shelving units, like ladder shelves, will give you extra space without taking up too much floor space. Also look for wire, wicker or fabric baskets, large and small, to store items under or next to the sink, or even on the wall.  The sink, the mirror, shower and/or bath are the places where you might want the clearest and strongest light. You can use these if you want it to be bright and clear. Otherwise, you might want to look at some soft, ambient lighting in the form of chandeliers, short pendants or wall lamps. You could use accent lighting around your bath in the form to create a tranquil, spa feel, as well.
The sink, the mirror, shower and/or bath are the places where you might want the clearest and strongest light. You can use these if you want it to be bright and clear. Otherwise, you might want to look at some soft, ambient lighting in the form of chandeliers, short pendants or wall lamps. You could use accent lighting around your bath in the form to create a tranquil, spa feel, as well. 