Bathroom with Stone Tiles and Black Worktops Ideas and Designs
Refine by:
Budget
Sort by:Popular Today
121 - 140 of 338 photos
Item 1 of 3
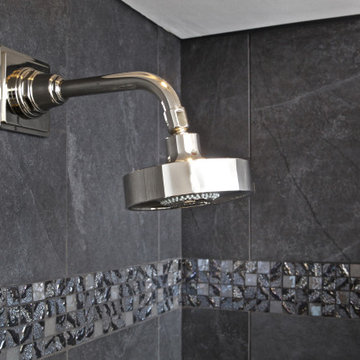
Design ideas for a medium sized bohemian ensuite bathroom in Boston with a built-in bath, a corner shower, black and white tiles, stone tiles, white walls, mosaic tile flooring, a submerged sink, multi-coloured floors, a hinged door and black worktops.
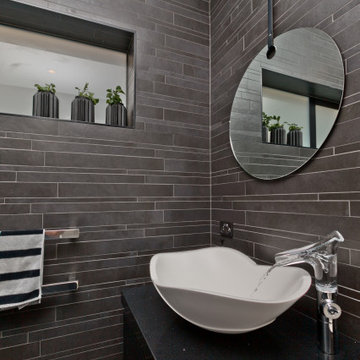
Black tiled guest bathroom, Kelly Hoppen basin, Phillipe Starck tap,
This is an example of a large contemporary shower room bathroom in Auckland with recessed-panel cabinets, black cabinets, a corner shower, a wall mounted toilet, black tiles, stone tiles, black walls, cement flooring, a vessel sink, engineered stone worktops, black floors, a hinged door, black worktops, a single sink and a floating vanity unit.
This is an example of a large contemporary shower room bathroom in Auckland with recessed-panel cabinets, black cabinets, a corner shower, a wall mounted toilet, black tiles, stone tiles, black walls, cement flooring, a vessel sink, engineered stone worktops, black floors, a hinged door, black worktops, a single sink and a floating vanity unit.

The goal of this project was to upgrade the builder grade finishes and create an ergonomic space that had a contemporary feel. This bathroom transformed from a standard, builder grade bathroom to a contemporary urban oasis. This was one of my favorite projects, I know I say that about most of my projects but this one really took an amazing transformation. By removing the walls surrounding the shower and relocating the toilet it visually opened up the space. Creating a deeper shower allowed for the tub to be incorporated into the wet area. Adding a LED panel in the back of the shower gave the illusion of a depth and created a unique storage ledge. A custom vanity keeps a clean front with different storage options and linear limestone draws the eye towards the stacked stone accent wall.
Houzz Write Up: https://www.houzz.com/magazine/inside-houzz-a-chopped-up-bathroom-goes-streamlined-and-swank-stsetivw-vs~27263720
The layout of this bathroom was opened up to get rid of the hallway effect, being only 7 foot wide, this bathroom needed all the width it could muster. Using light flooring in the form of natural lime stone 12x24 tiles with a linear pattern, it really draws the eye down the length of the room which is what we needed. Then, breaking up the space a little with the stone pebble flooring in the shower, this client enjoyed his time living in Japan and wanted to incorporate some of the elements that he appreciated while living there. The dark stacked stone feature wall behind the tub is the perfect backdrop for the LED panel, giving the illusion of a window and also creates a cool storage shelf for the tub. A narrow, but tasteful, oval freestanding tub fit effortlessly in the back of the shower. With a sloped floor, ensuring no standing water either in the shower floor or behind the tub, every thought went into engineering this Atlanta bathroom to last the test of time. With now adequate space in the shower, there was space for adjacent shower heads controlled by Kohler digital valves. A hand wand was added for use and convenience of cleaning as well. On the vanity are semi-vessel sinks which give the appearance of vessel sinks, but with the added benefit of a deeper, rounded basin to avoid splashing. Wall mounted faucets add sophistication as well as less cleaning maintenance over time. The custom vanity is streamlined with drawers, doors and a pull out for a can or hamper.
A wonderful project and equally wonderful client. I really enjoyed working with this client and the creative direction of this project.
Brushed nickel shower head with digital shower valve, freestanding bathtub, curbless shower with hidden shower drain, flat pebble shower floor, shelf over tub with LED lighting, gray vanity with drawer fronts, white square ceramic sinks, wall mount faucets and lighting under vanity. Hidden Drain shower system. Atlanta Bathroom.
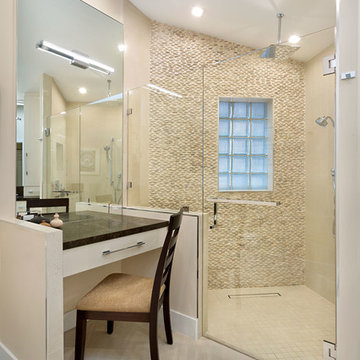
Contemporary Bathroom
Photo of a medium sized contemporary ensuite bathroom in Miami with flat-panel cabinets, beige cabinets, a corner shower, a one-piece toilet, beige tiles, stone tiles, beige walls, porcelain flooring, a submerged sink, marble worktops, beige floors, a hinged door and black worktops.
Photo of a medium sized contemporary ensuite bathroom in Miami with flat-panel cabinets, beige cabinets, a corner shower, a one-piece toilet, beige tiles, stone tiles, beige walls, porcelain flooring, a submerged sink, marble worktops, beige floors, a hinged door and black worktops.
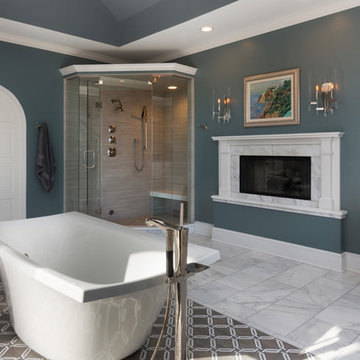
We freshened up the look of this home to reflect the style of the new homeowners. Taking our cues from the water, we used all shades of blues to play off of the tranquility of the spectacular lake views. And, we used graphic patterns to infuse pops of energy in the tile, stair runner, and artwork.
Photos done by Ryan Hainey Photography, LLC.
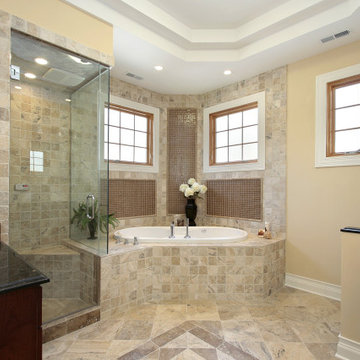
Old tile was removed from bathroom floor, tub, and shower. New tile was installed. Tubble stone and travertine used here.
Inspiration for a medium sized traditional ensuite bathroom in Atlanta with raised-panel cabinets, brown cabinets, a built-in bath, a walk-in shower, a one-piece toilet, beige tiles, stone tiles, beige walls, travertine flooring, a built-in sink, granite worktops, beige floors, a hinged door and black worktops.
Inspiration for a medium sized traditional ensuite bathroom in Atlanta with raised-panel cabinets, brown cabinets, a built-in bath, a walk-in shower, a one-piece toilet, beige tiles, stone tiles, beige walls, travertine flooring, a built-in sink, granite worktops, beige floors, a hinged door and black worktops.
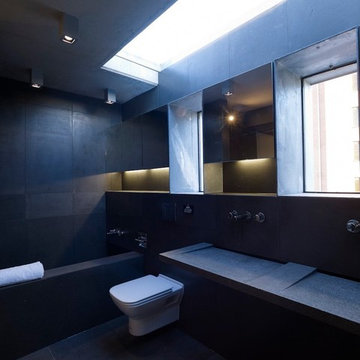
Brett Boardman
Photo of a medium sized modern ensuite bathroom in Sydney with flat-panel cabinets, an alcove bath, a wall mounted toilet, black tiles, stone tiles, black walls, porcelain flooring, an integrated sink, tiled worktops, black floors and black worktops.
Photo of a medium sized modern ensuite bathroom in Sydney with flat-panel cabinets, an alcove bath, a wall mounted toilet, black tiles, stone tiles, black walls, porcelain flooring, an integrated sink, tiled worktops, black floors and black worktops.
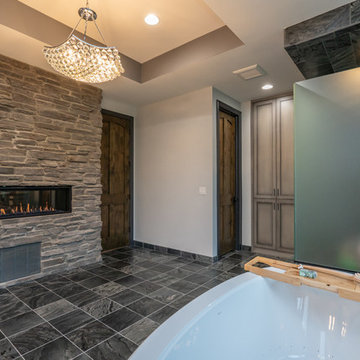
Design ideas for a large traditional ensuite bathroom in Detroit with beaded cabinets, grey cabinets, a freestanding bath, a corner shower, grey tiles, stone tiles, grey walls, porcelain flooring, a submerged sink, granite worktops, black floors, a hinged door and black worktops.
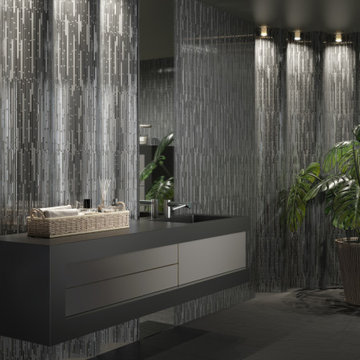
Design ideas for a large contemporary ensuite bathroom in Stuttgart with beaded cabinets, black cabinets, black tiles, stone tiles, black walls, a wall-mounted sink, solid surface worktops, black floors, black worktops, a single sink and a floating vanity unit.
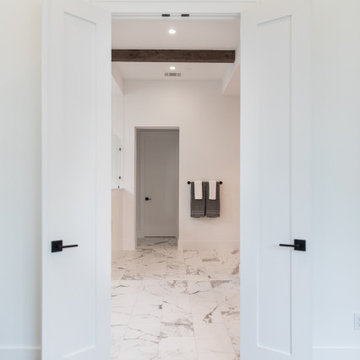
View of master bath from mater bathroom.
This is an example of an expansive modern ensuite bathroom in Austin with flat-panel cabinets, light wood cabinets, a freestanding bath, a double shower, a two-piece toilet, white tiles, stone tiles, white walls, porcelain flooring, a vessel sink, granite worktops, white floors, an open shower and black worktops.
This is an example of an expansive modern ensuite bathroom in Austin with flat-panel cabinets, light wood cabinets, a freestanding bath, a double shower, a two-piece toilet, white tiles, stone tiles, white walls, porcelain flooring, a vessel sink, granite worktops, white floors, an open shower and black worktops.
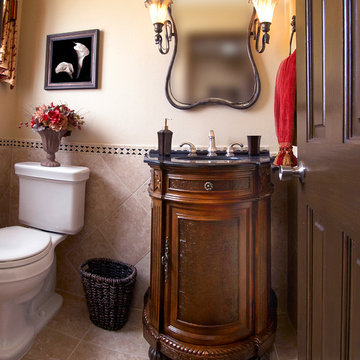
Photo of a small traditional shower room bathroom in Albuquerque with freestanding cabinets, medium wood cabinets, a one-piece toilet, stone tiles, beige walls, vinyl flooring, a submerged sink, granite worktops, beige floors and black worktops.
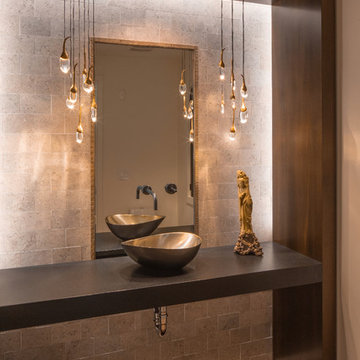
Inspiration for a traditional bathroom in Chicago with beige tiles, stone tiles, medium hardwood flooring, a vessel sink, concrete worktops, brown floors and black worktops.
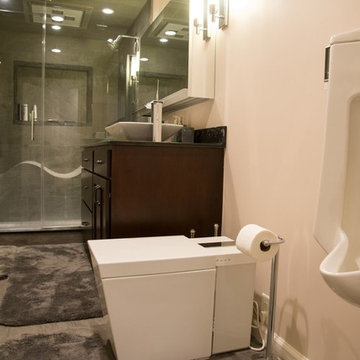
Design ideas for a large contemporary shower room bathroom in San Francisco with flat-panel cabinets, dark wood cabinets, an alcove shower, an urinal, grey tiles, stone tiles, beige walls, cement flooring, a vessel sink, granite worktops, beige floors, a hinged door and black worktops.
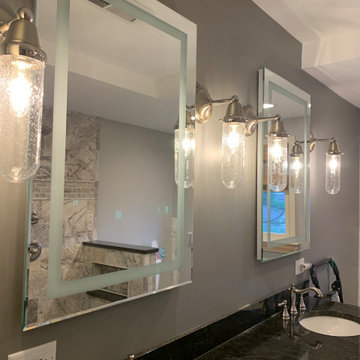
This master bathroom transformed from a small, dated space that lacked function and style to an organic, quaint space that features a custom tile shower using natural stone, furniture style cabinetry, and fixtures that WOW! The shower size more than doubled, and this happy client is now moving into this space that went from dream to reality in only a few short weeks!
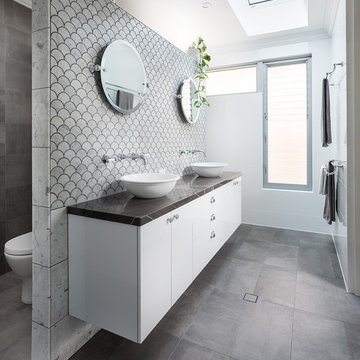
Design ideas for a bohemian ensuite bathroom in Perth with an alcove shower, a one-piece toilet, grey tiles, stone tiles, white walls, cement flooring, a vessel sink, solid surface worktops, grey floors, an open shower and black worktops.
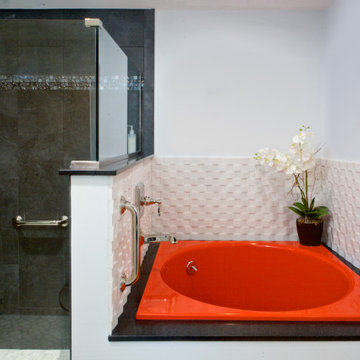
Photo of a medium sized bohemian ensuite bathroom in Boston with a built-in bath, a corner shower, black and white tiles, stone tiles, white walls, mosaic tile flooring, a submerged sink, multi-coloured floors, a hinged door and black worktops.
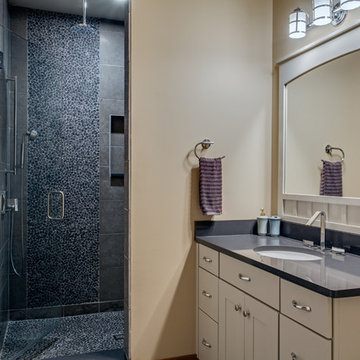
Designed by Terri Sears
Photography by Steven Long
Design ideas for a large classic family bathroom in Nashville with a submerged sink, shaker cabinets, white cabinets, engineered stone worktops, an alcove shower, a two-piece toilet, black tiles, stone tiles, beige walls, marble flooring, a hinged door and black worktops.
Design ideas for a large classic family bathroom in Nashville with a submerged sink, shaker cabinets, white cabinets, engineered stone worktops, an alcove shower, a two-piece toilet, black tiles, stone tiles, beige walls, marble flooring, a hinged door and black worktops.
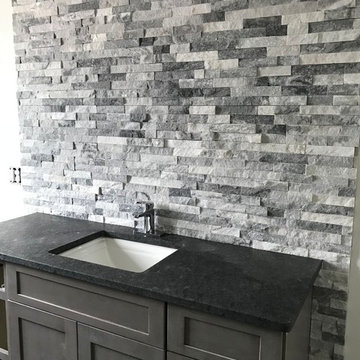
Design ideas for a medium sized traditional shower room bathroom in New York with shaker cabinets, grey cabinets, stone tiles, grey walls, a submerged sink, engineered stone worktops and black worktops.
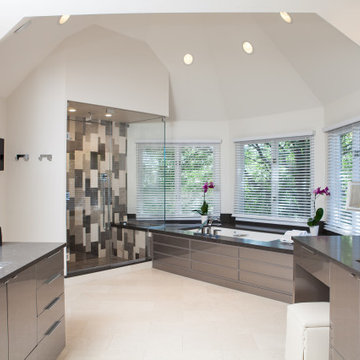
Clean lines and sleek metal cabinet fronts give this master bath the modern look my clients envisioned. Also on their wish list – his-and-hers vanities, high-tech plumbing and a sophisticated, neutral color palette and uncluttered optics. The result is warm-cool blend of greys, taupes and creams with the mirror-like metal cabinets and sleek countertops and flooring.
Photo by Studio West Photography
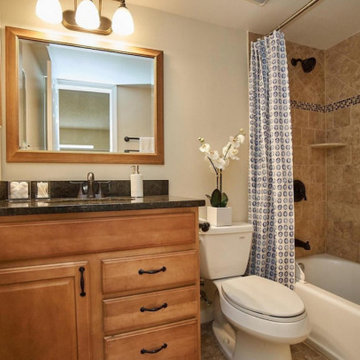
Medium sized classic shower room bathroom in DC Metro with raised-panel cabinets, medium wood cabinets, an alcove bath, a shower/bath combination, a two-piece toilet, brown tiles, stone tiles, beige walls, a submerged sink, granite worktops, a shower curtain and black worktops.
Bathroom with Stone Tiles and Black Worktops Ideas and Designs
7

 Shelves and shelving units, like ladder shelves, will give you extra space without taking up too much floor space. Also look for wire, wicker or fabric baskets, large and small, to store items under or next to the sink, or even on the wall.
Shelves and shelving units, like ladder shelves, will give you extra space without taking up too much floor space. Also look for wire, wicker or fabric baskets, large and small, to store items under or next to the sink, or even on the wall.  The sink, the mirror, shower and/or bath are the places where you might want the clearest and strongest light. You can use these if you want it to be bright and clear. Otherwise, you might want to look at some soft, ambient lighting in the form of chandeliers, short pendants or wall lamps. You could use accent lighting around your bath in the form to create a tranquil, spa feel, as well.
The sink, the mirror, shower and/or bath are the places where you might want the clearest and strongest light. You can use these if you want it to be bright and clear. Otherwise, you might want to look at some soft, ambient lighting in the form of chandeliers, short pendants or wall lamps. You could use accent lighting around your bath in the form to create a tranquil, spa feel, as well. 