Bathroom with Stone Tiles and Mosaic Tile Flooring Ideas and Designs
Refine by:
Budget
Sort by:Popular Today
41 - 60 of 1,361 photos
Item 1 of 3
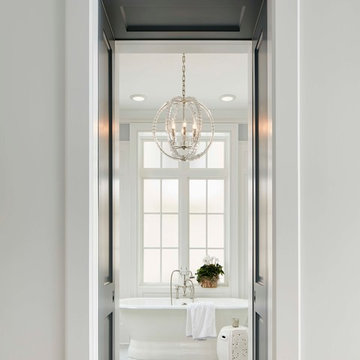
This six-bedroom home — all with en-suite bathrooms — is a brand new home on one of Lincoln Park's most desirable streets. The neo-Georgian, brick and limestone façade features well-crafted detailing both inside and out. The lower recreation level is expansive, with 9-foot ceilings throughout. The first floor houses elegant living and dining areas, as well as a large kitchen with attached great room, and the second floor holds an expansive master suite with a spa bath and vast walk-in closets. A grand, elliptical staircase ascends throughout the home, concluding in a sunlit penthouse providing access to an expansive roof deck and sweeping views of the city..
Nathan Kirkman
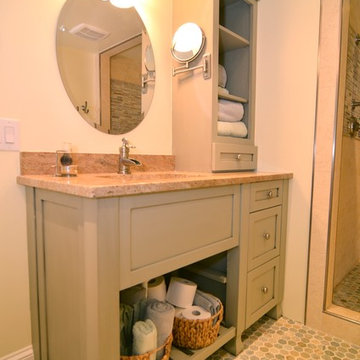
Custom Built Vanity, Natural Stone Tile Floor
Beautiful Farm House in the heart of Bayse Mountain. Omega Dynasty cabinets in the kitchen and custom built cabinets in the bathroom. Natural materials through out include granite, stone and wood.

Photo Credit: Aaron Leitz
Design ideas for a modern ensuite bathroom in Seattle with a japanese bath, a walk-in shower, white tiles, stone tiles, white walls, mosaic tile flooring and an open shower.
Design ideas for a modern ensuite bathroom in Seattle with a japanese bath, a walk-in shower, white tiles, stone tiles, white walls, mosaic tile flooring and an open shower.
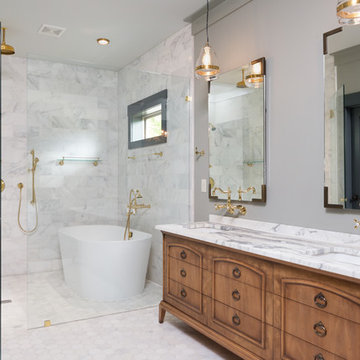
Tommy Daspit Photographer
Design ideas for a large classic ensuite bathroom in Birmingham with freestanding cabinets, medium wood cabinets, a freestanding bath, a shower/bath combination, a two-piece toilet, white tiles, stone tiles, grey walls, mosaic tile flooring, a submerged sink and marble worktops.
Design ideas for a large classic ensuite bathroom in Birmingham with freestanding cabinets, medium wood cabinets, a freestanding bath, a shower/bath combination, a two-piece toilet, white tiles, stone tiles, grey walls, mosaic tile flooring, a submerged sink and marble worktops.
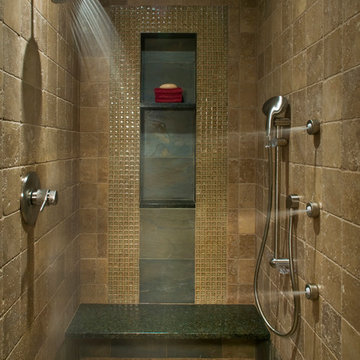
Laura Mettler
Medium sized rustic ensuite bathroom in Other with an alcove shower, beige tiles, stone tiles, beige walls, mosaic tile flooring, beige floors and an open shower.
Medium sized rustic ensuite bathroom in Other with an alcove shower, beige tiles, stone tiles, beige walls, mosaic tile flooring, beige floors and an open shower.
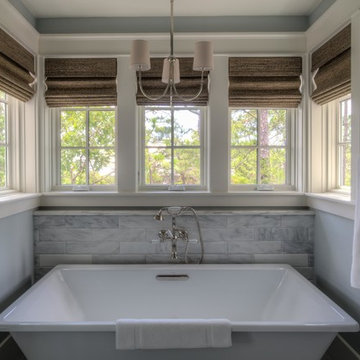
Fletcher Isaacs
Design ideas for a coastal ensuite bathroom in Atlanta with a submerged sink, recessed-panel cabinets, white cabinets, marble worktops, a freestanding bath, a corner shower, grey tiles, stone tiles, blue walls and mosaic tile flooring.
Design ideas for a coastal ensuite bathroom in Atlanta with a submerged sink, recessed-panel cabinets, white cabinets, marble worktops, a freestanding bath, a corner shower, grey tiles, stone tiles, blue walls and mosaic tile flooring.
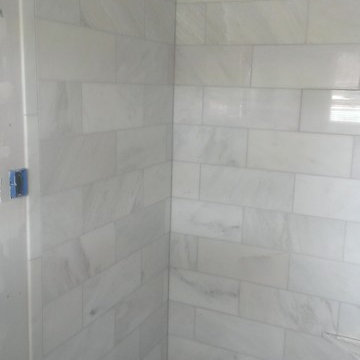
Custom Surface Solutions (www.css-tile.com) - Owner Craig Thompson (512) 430-1215. This project shows the remodel of a small 1950's vintage home master bathroom. 8"" x 18" Calcutta gold marble tile was used on the shower walls and floor wall base and ceramic gray penny tile on the floor. Shower includes curbless pan / floor, dual shower boxes, frameless glass slider, trough duel fixture sink and chrome fixtures.
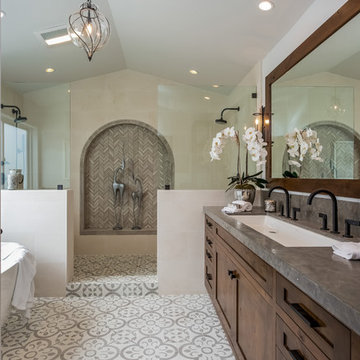
Avenue Eye
Classic ensuite bathroom in Los Angeles with shaker cabinets, dark wood cabinets, a freestanding bath, a walk-in shower, grey tiles, white tiles, stone tiles, white walls, mosaic tile flooring and a trough sink.
Classic ensuite bathroom in Los Angeles with shaker cabinets, dark wood cabinets, a freestanding bath, a walk-in shower, grey tiles, white tiles, stone tiles, white walls, mosaic tile flooring and a trough sink.
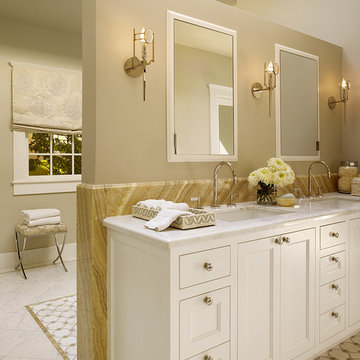
The redesigned master bathroom features custom laser-cut floor tile and beautiful honey onyx accents on the walls and in the floor tile. Contemporary art is by Sherie Frannsen.
Photo: Matthew Millman
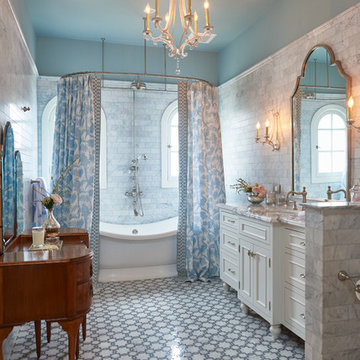
Peter Valli
Design ideas for a large traditional ensuite bathroom in Los Angeles with freestanding cabinets, white cabinets, a freestanding bath, grey tiles, stone tiles, blue walls, mosaic tile flooring, a submerged sink, marble worktops and a shower/bath combination.
Design ideas for a large traditional ensuite bathroom in Los Angeles with freestanding cabinets, white cabinets, a freestanding bath, grey tiles, stone tiles, blue walls, mosaic tile flooring, a submerged sink, marble worktops and a shower/bath combination.
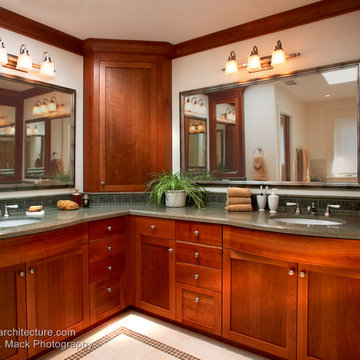
Larny J. Mack
Inspiration for a classic bathroom in San Diego with a submerged sink, medium wood cabinets, granite worktops, green tiles, stone tiles, white walls and mosaic tile flooring.
Inspiration for a classic bathroom in San Diego with a submerged sink, medium wood cabinets, granite worktops, green tiles, stone tiles, white walls and mosaic tile flooring.
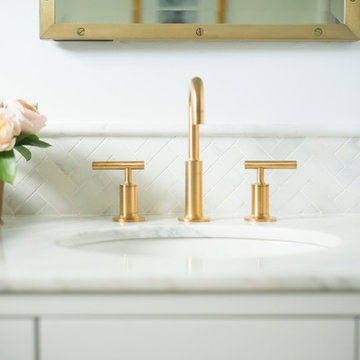
Photography: Ben Gebo
Photo of a small traditional ensuite bathroom in Boston with shaker cabinets, white cabinets, an alcove shower, a wall mounted toilet, white tiles, stone tiles, white walls, mosaic tile flooring, a submerged sink, marble worktops, white floors and a hinged door.
Photo of a small traditional ensuite bathroom in Boston with shaker cabinets, white cabinets, an alcove shower, a wall mounted toilet, white tiles, stone tiles, white walls, mosaic tile flooring, a submerged sink, marble worktops, white floors and a hinged door.
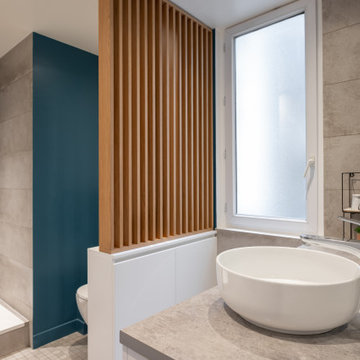
Inspiration for a medium sized contemporary grey and white ensuite bathroom in Paris with flat-panel cabinets, a built-in shower, a wall mounted toilet, grey tiles, stone tiles, blue walls, mosaic tile flooring, a built-in sink, laminate worktops, grey floors, grey worktops, a single sink, a built in vanity unit and wood walls.
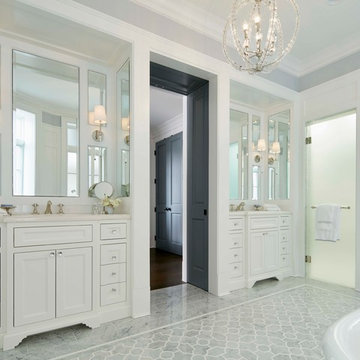
This six-bedroom home — all with en-suite bathrooms — is a brand new home on one of Lincoln Park's most desirable streets. The neo-Georgian, brick and limestone façade features well-crafted detailing both inside and out. The lower recreation level is expansive, with 9-foot ceilings throughout. The first floor houses elegant living and dining areas, as well as a large kitchen with attached great room, and the second floor holds an expansive master suite with a spa bath and vast walk-in closets. A grand, elliptical staircase ascends throughout the home, concluding in a sunlit penthouse providing access to an expansive roof deck and sweeping views of the city..
Nathan Kirkman
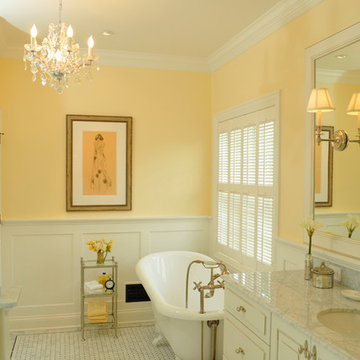
If ever there was an ugly duckling, this master bath was it. While the master bedroom was spacious, the bath was anything but with its 30” shower, ugly cabinetry and angles everywhere. To become a beautiful swan, a bath with enlarged shower open to natural light and classic design materials that reflect the homeowners’ Parisian leanings was conceived. After all, some fairy tales do have a happy ending.
By eliminating an angled walk-in closet and relocating the commode, valuable space was freed to make an enlarged shower with telescoped walls resulting in room for toiletries hidden from view, a bench seat, and a more gracious opening into the bath from the bedroom. Also key was the decision for a single vanity thereby allowing for two small closets for linens and clothing. A lovely palette of white, black, and yellow keep things airy and refined. Charming details in the wainscot, crown molding, and six-panel doors as well as cabinet hardware, Laurent door style and styled vanity feet continue the theme. Custom glass shower walls permit the bather to bask in natural light and feel less closed in; and beautiful carrera marble with black detailing are the perfect foil to the polished nickel fixtures in this luxurious master bath.
Designed by: The Kitchen Studio of Glen Ellyn
Photography by: Carlos Vergara
For more information on kitchen and bath design ideas go to: www.kitchenstudio-ge.com
URL http://www.kitchenstudio-ge.com
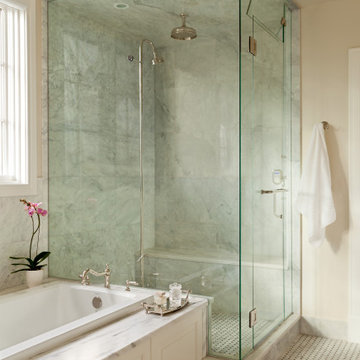
Inspiration for a large classic bathroom in Denver with a built-in bath, a one-piece toilet, stone tiles, white walls, mosaic tile flooring, a submerged sink, marble worktops, white floors, a hinged door, white worktops, a shower bench and double sinks.
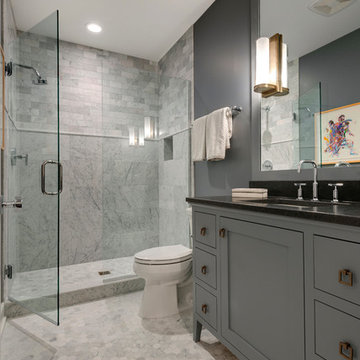
Builder: City Homes Design and Build - Architectural Designer: Nelson Design - Interior Designer: Jodi Mellin - Photo: Spacecrafting Photography
Small classic shower room bathroom in Minneapolis with an integrated sink, recessed-panel cabinets, white cabinets, quartz worktops, an alcove shower, a one-piece toilet, grey tiles, stone tiles, white walls and mosaic tile flooring.
Small classic shower room bathroom in Minneapolis with an integrated sink, recessed-panel cabinets, white cabinets, quartz worktops, an alcove shower, a one-piece toilet, grey tiles, stone tiles, white walls and mosaic tile flooring.
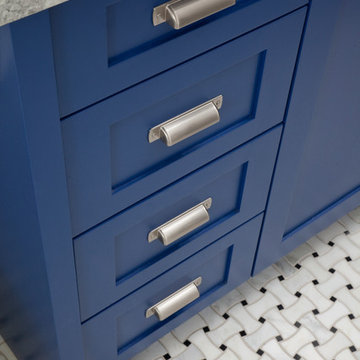
Christina Wedge
This is an example of a country bathroom in Atlanta with a submerged sink, shaker cabinets, blue cabinets, marble worktops, white tiles, stone tiles, white walls and mosaic tile flooring.
This is an example of a country bathroom in Atlanta with a submerged sink, shaker cabinets, blue cabinets, marble worktops, white tiles, stone tiles, white walls and mosaic tile flooring.
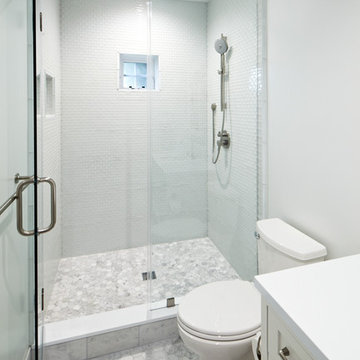
Inspiration for a medium sized contemporary ensuite bathroom in San Francisco with flat-panel cabinets, white cabinets, solid surface worktops, beige tiles, stone tiles, mosaic tile flooring, a console sink, a submerged bath, an alcove shower, a one-piece toilet and white walls.
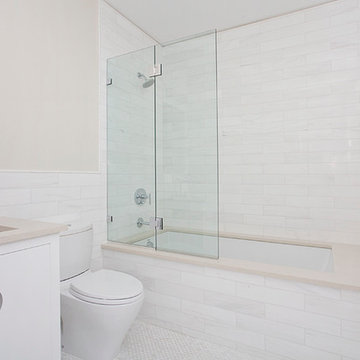
JB Real Estate Photography - Jessica Brown
Design ideas for a medium sized traditional ensuite bathroom in New York with a submerged sink, shaker cabinets, white cabinets, engineered stone worktops, a submerged bath, a shower/bath combination, a two-piece toilet, white tiles, stone tiles, white walls and mosaic tile flooring.
Design ideas for a medium sized traditional ensuite bathroom in New York with a submerged sink, shaker cabinets, white cabinets, engineered stone worktops, a submerged bath, a shower/bath combination, a two-piece toilet, white tiles, stone tiles, white walls and mosaic tile flooring.
Bathroom with Stone Tiles and Mosaic Tile Flooring Ideas and Designs
3

 Shelves and shelving units, like ladder shelves, will give you extra space without taking up too much floor space. Also look for wire, wicker or fabric baskets, large and small, to store items under or next to the sink, or even on the wall.
Shelves and shelving units, like ladder shelves, will give you extra space without taking up too much floor space. Also look for wire, wicker or fabric baskets, large and small, to store items under or next to the sink, or even on the wall.  The sink, the mirror, shower and/or bath are the places where you might want the clearest and strongest light. You can use these if you want it to be bright and clear. Otherwise, you might want to look at some soft, ambient lighting in the form of chandeliers, short pendants or wall lamps. You could use accent lighting around your bath in the form to create a tranquil, spa feel, as well.
The sink, the mirror, shower and/or bath are the places where you might want the clearest and strongest light. You can use these if you want it to be bright and clear. Otherwise, you might want to look at some soft, ambient lighting in the form of chandeliers, short pendants or wall lamps. You could use accent lighting around your bath in the form to create a tranquil, spa feel, as well. 