Bathroom with Stone Tiles and Porcelain Flooring Ideas and Designs
Refine by:
Budget
Sort by:Popular Today
121 - 140 of 6,432 photos
Item 1 of 3
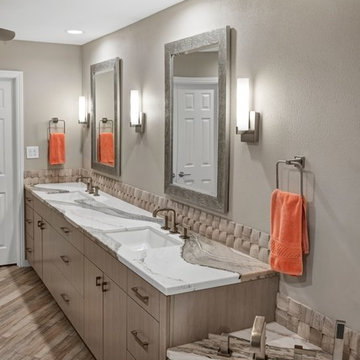
Blurredimage Photography
Inspiration for a large modern ensuite wet room bathroom in Los Angeles with flat-panel cabinets, grey cabinets, a freestanding bath, a one-piece toilet, grey tiles, stone tiles, grey walls, porcelain flooring, a submerged sink, quartz worktops, multi-coloured floors, an open shower and multi-coloured worktops.
Inspiration for a large modern ensuite wet room bathroom in Los Angeles with flat-panel cabinets, grey cabinets, a freestanding bath, a one-piece toilet, grey tiles, stone tiles, grey walls, porcelain flooring, a submerged sink, quartz worktops, multi-coloured floors, an open shower and multi-coloured worktops.
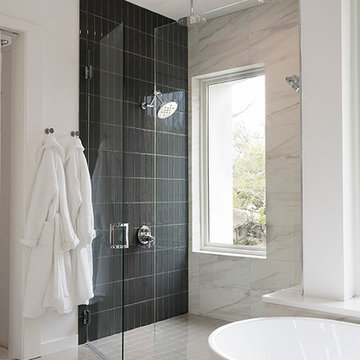
Modern ensuite bathroom in Austin with flat-panel cabinets, light wood cabinets, a freestanding bath, black tiles, stone tiles, white walls, porcelain flooring, a submerged sink, marble worktops, beige floors, a hinged door and white worktops.
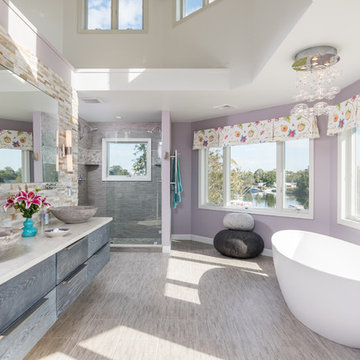
Master bathroom with free standing tub and goose neck faucet. Great waterfront view, double vessel sink. Standing double shower. Ceiling lofts into the third floor. Timothy Hill
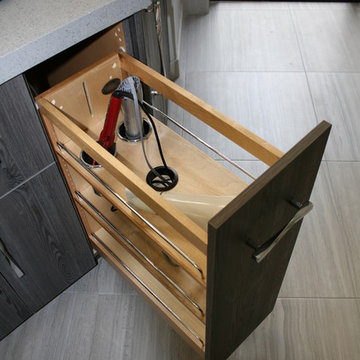
Modern master spa bathroom renovation, custom designed to owner's desires and budget. Exceeded client's expectations. Functional yet luxurious and spa-like. Comfortable retreat for a hard working client. Designer met the needs of the client by creating a relaxing, uncluttered environment for many years of enjoyment..
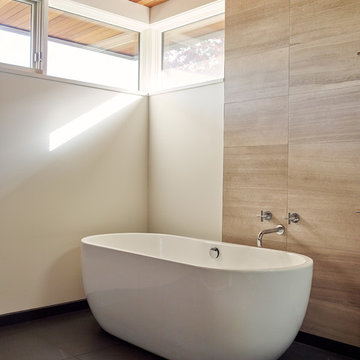
Freestanding tub with limestone wall tile, porcelain tile floor.
photo by Alex Hayden
Inspiration for a large modern ensuite bathroom in Seattle with flat-panel cabinets, dark wood cabinets, a freestanding bath, a walk-in shower, white tiles, stone tiles, white walls, porcelain flooring, a submerged sink and engineered stone worktops.
Inspiration for a large modern ensuite bathroom in Seattle with flat-panel cabinets, dark wood cabinets, a freestanding bath, a walk-in shower, white tiles, stone tiles, white walls, porcelain flooring, a submerged sink and engineered stone worktops.
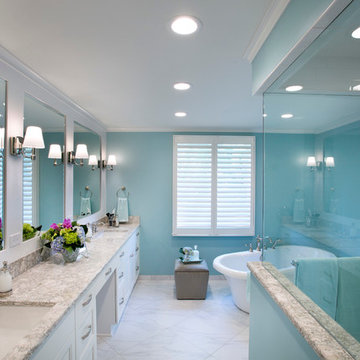
Photography by Gavin Peters
This luxury master bathroom was created by taking the original builder grade design down to the studs, and reconfiguring the space plan to allow for this generous glass shower, freestanding tub and oversized double vanity. The aesthetic is rooted in classical design but has elements of contemporary flair, including the vivid aqua walls and quartz solid surface countertop and shower accents. Many hours were spent planning every detail, from the tile selections all the way down to the width of sconces needed to create this flawless design. This is truly one of the most beautiful bathrooms in Wichita.
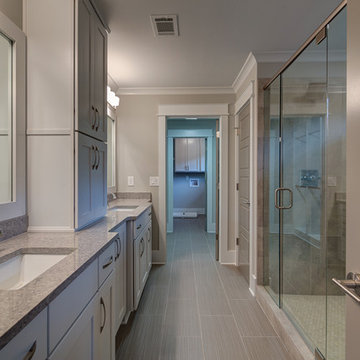
Medium sized traditional shower room bathroom in Atlanta with recessed-panel cabinets, beige cabinets, an alcove bath, a two-piece toilet, grey tiles, white tiles, stone tiles, beige walls, porcelain flooring, a submerged sink, quartz worktops, an alcove shower, grey floors and a hinged door.
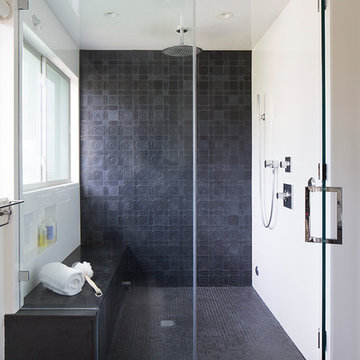
Paul Dyer
Large modern ensuite bathroom in San Francisco with flat-panel cabinets, medium wood cabinets, an alcove shower, a one-piece toilet, black and white tiles, stone tiles, white walls, porcelain flooring, a submerged sink and engineered stone worktops.
Large modern ensuite bathroom in San Francisco with flat-panel cabinets, medium wood cabinets, an alcove shower, a one-piece toilet, black and white tiles, stone tiles, white walls, porcelain flooring, a submerged sink and engineered stone worktops.
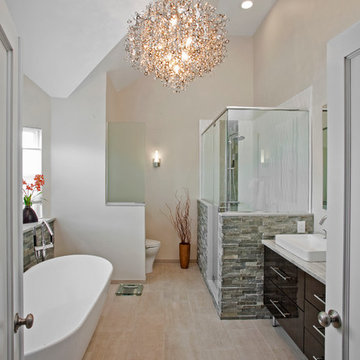
This modern bathroom in North Wales, PA is like walking into your own personal spa. The soft colors relax you while the chandelier, stacked stone, and cobble tile add interest.
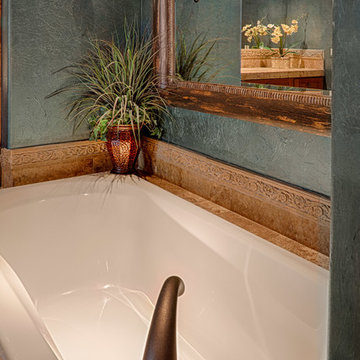
Paul Bartell
Design ideas for a medium sized mediterranean ensuite bathroom in Phoenix with a submerged sink, shaker cabinets, medium wood cabinets, a built-in bath, beige tiles, stone tiles, blue walls and porcelain flooring.
Design ideas for a medium sized mediterranean ensuite bathroom in Phoenix with a submerged sink, shaker cabinets, medium wood cabinets, a built-in bath, beige tiles, stone tiles, blue walls and porcelain flooring.
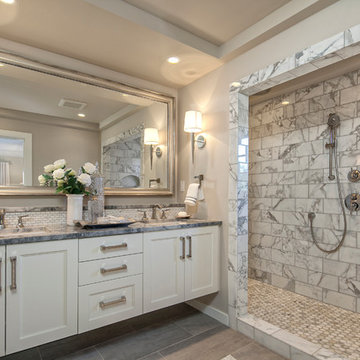
Master bathroom in a sophisticated gray/white color tone and polished nickel
Inspiration for a medium sized traditional ensuite bathroom in Phoenix with a built-in sink, shaker cabinets, white cabinets, granite worktops, a walk-in shower, a wall mounted toilet, grey tiles, stone tiles, grey walls, porcelain flooring, grey floors and an open shower.
Inspiration for a medium sized traditional ensuite bathroom in Phoenix with a built-in sink, shaker cabinets, white cabinets, granite worktops, a walk-in shower, a wall mounted toilet, grey tiles, stone tiles, grey walls, porcelain flooring, grey floors and an open shower.
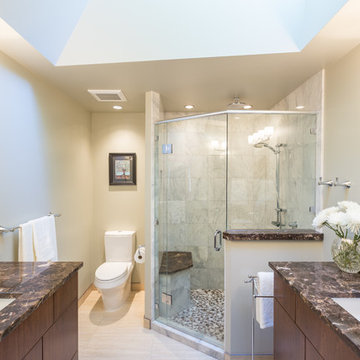
This was a 1950's lake cabin that we transformed into a permanent residence. As a cabin, the original builder hadn't taken advantage of the beautiful lake view. This became the main focus of the design, along with the homeowners request to make it bright and airy. We created the vaulted ceiling and added many large windows and skylights.
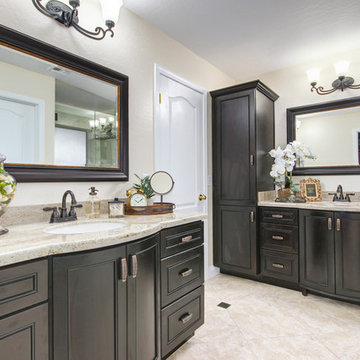
Lister Assister
Inspiration for a large contemporary ensuite bathroom in Phoenix with raised-panel cabinets, dark wood cabinets, an alcove shower, beige tiles, white tiles, stone tiles, white walls, porcelain flooring, a submerged sink and granite worktops.
Inspiration for a large contemporary ensuite bathroom in Phoenix with raised-panel cabinets, dark wood cabinets, an alcove shower, beige tiles, white tiles, stone tiles, white walls, porcelain flooring, a submerged sink and granite worktops.
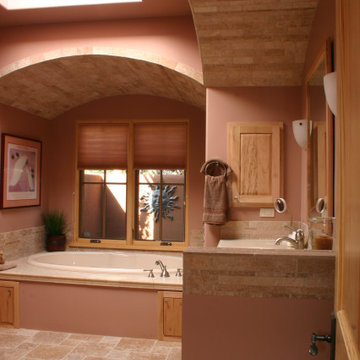
Photo of a large ensuite bathroom in Albuquerque with a built-in bath, beige tiles, stone tiles, brown walls, porcelain flooring, beige floors, a single sink and a built in vanity unit.

His and Hers Flat-panel dark wood cabinets contrasts with the neutral tile and deep textured countertop. A skylight draws in light and creates a feeling of spaciousness through the glass shower enclosure and a stunning natural stone full height backsplash brings depth to the entire space.
Straight lines, sharp corners, and general minimalism, this masculine bathroom is a cool, intriguing exploration of modern design features.
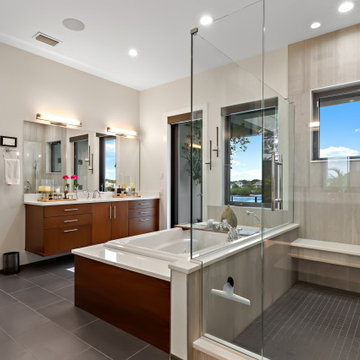
Medium sized contemporary ensuite bathroom in Tampa with flat-panel cabinets, dark wood cabinets, a hot tub, a corner shower, grey tiles, stone tiles, beige walls, porcelain flooring, a submerged sink, engineered stone worktops, grey floors, a hinged door, white worktops, a single sink and a built in vanity unit.
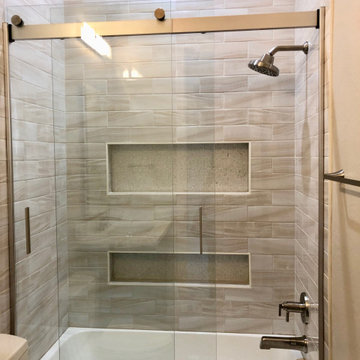
Guest Bathroom Remodel and Design by Luxury Remodels Company
Photo of a medium sized traditional bathroom in Phoenix with shaker cabinets, medium wood cabinets, an alcove bath, a shower/bath combination, beige tiles, stone tiles, beige walls, porcelain flooring, a submerged sink, engineered stone worktops, beige floors, a sliding door and white worktops.
Photo of a medium sized traditional bathroom in Phoenix with shaker cabinets, medium wood cabinets, an alcove bath, a shower/bath combination, beige tiles, stone tiles, beige walls, porcelain flooring, a submerged sink, engineered stone worktops, beige floors, a sliding door and white worktops.
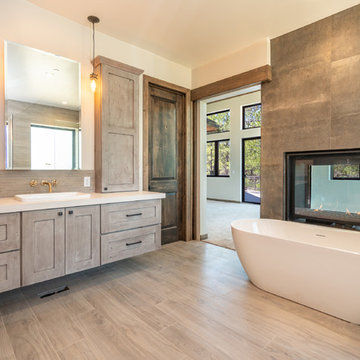
Photo of a large contemporary ensuite bathroom in Phoenix with shaker cabinets, light wood cabinets, a freestanding bath, a walk-in shower, grey tiles, stone tiles, white walls, porcelain flooring, a vessel sink, quartz worktops, beige floors, an open shower and white worktops.

This inviting bath is ingenious with its creative floor plan and use of materials. The owners requested that this space be functional but also distinctive and artistic. They didn’t want plain Jane.
The remodel started with moving some walls and adding a skylight. Prior it was without windows and had poor ventilation. The skylight lets in natural light and fresh air. It operates with a remote, when it rains, it closes automatically with its solar powered sensor. Since the space is small and they needed a full bathroom, making the room feel large was an important part of the design layout.
To achieve a broad visual footprint for the small space and open feel many pieces were raised off the floor. To start a wall hung vanity was installed which looks like its floating. The vanity has glass laminated panels and doors. Fabric was laminated in the glass for a one-of-kind surface. The countertop and sink are molded from one piece of glass. A high arc faucet was used to enhance the sleek look of the vanity. Above sconces that look like rock crystals are on either side of a recessed medicine cabinet with a large mirror. All these features increase the open feel of the bathroom.
Keeping with the plan a wall hung toilet was used. The new toilet also includes a washlet with an array of automatic features that are fun and functional such as a night light, auto flush and more. The floor is always toasty warm with in-floor heating that even reaching into the shower.
Currently, a simple console table has been placed with artwork above it. Later a wall hung cabinet will be installed for some extra storage.
The shower is generous in size and comfort. An enjoyable feature is that a folding bench was include in the plan. The seat can be up or down when needed with ease. It also has a hand shower and its own set of controls conveniently close at hand to use while sitting. The bench is made of teak (warm to sit on, and easy care). A convenient niche with shelves can accommodate numerous items. The glass door is wide for easy access with a curbless entry and an infinity drain was used so the floor seamlessly blends with the rest of this space.
All the finishes used are distinctive. Zebrano Marble, a very striking stone with rivers of veining, accents the vanity and a wall in the shower. The floor tile is a porcelain tile that mimics the look of leather, with a very tactile look and feel. The other tile used has a unique geometric pattern that compliments the other materials exquisitely.
With thoughtful design and planning this space feels open, and uniquely personal to the homeowners.
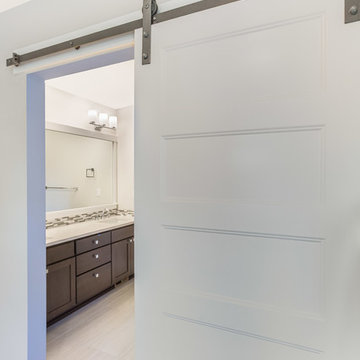
Barn door master bath
Photo of a large classic ensuite bathroom in Seattle with shaker cabinets, brown cabinets, a built-in bath, a corner shower, a two-piece toilet, grey tiles, stone tiles, grey walls, porcelain flooring, a submerged sink, engineered stone worktops, beige floors and a hinged door.
Photo of a large classic ensuite bathroom in Seattle with shaker cabinets, brown cabinets, a built-in bath, a corner shower, a two-piece toilet, grey tiles, stone tiles, grey walls, porcelain flooring, a submerged sink, engineered stone worktops, beige floors and a hinged door.
Bathroom with Stone Tiles and Porcelain Flooring Ideas and Designs
7

 Shelves and shelving units, like ladder shelves, will give you extra space without taking up too much floor space. Also look for wire, wicker or fabric baskets, large and small, to store items under or next to the sink, or even on the wall.
Shelves and shelving units, like ladder shelves, will give you extra space without taking up too much floor space. Also look for wire, wicker or fabric baskets, large and small, to store items under or next to the sink, or even on the wall.  The sink, the mirror, shower and/or bath are the places where you might want the clearest and strongest light. You can use these if you want it to be bright and clear. Otherwise, you might want to look at some soft, ambient lighting in the form of chandeliers, short pendants or wall lamps. You could use accent lighting around your bath in the form to create a tranquil, spa feel, as well.
The sink, the mirror, shower and/or bath are the places where you might want the clearest and strongest light. You can use these if you want it to be bright and clear. Otherwise, you might want to look at some soft, ambient lighting in the form of chandeliers, short pendants or wall lamps. You could use accent lighting around your bath in the form to create a tranquil, spa feel, as well. 