Bathroom with Stone Tiles and Yellow Walls Ideas and Designs
Refine by:
Budget
Sort by:Popular Today
61 - 80 of 690 photos
Item 1 of 3
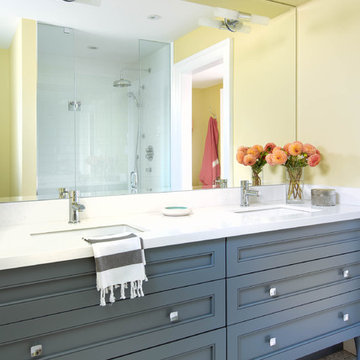
Stephani Buchman Photography
Photo of a medium sized traditional family bathroom in Toronto with a submerged sink, beaded cabinets, grey cabinets, engineered stone worktops, a corner shower, a one-piece toilet, multi-coloured tiles, stone tiles, yellow walls, marble flooring, white floors and a hinged door.
Photo of a medium sized traditional family bathroom in Toronto with a submerged sink, beaded cabinets, grey cabinets, engineered stone worktops, a corner shower, a one-piece toilet, multi-coloured tiles, stone tiles, yellow walls, marble flooring, white floors and a hinged door.
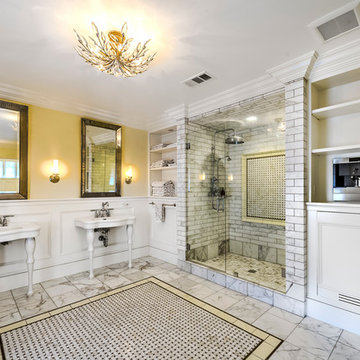
This is an example of a large traditional ensuite bathroom in San Diego with recessed-panel cabinets, white cabinets, a freestanding bath, an alcove shower, grey tiles, white tiles, stone tiles, yellow walls, marble flooring and a wall-mounted sink.
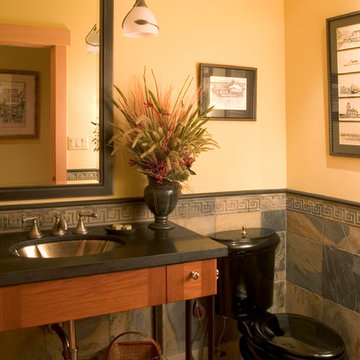
Northlight Photography, Roger Turk
Design ideas for a small contemporary shower room bathroom in Seattle with a console sink, granite worktops, multi-coloured tiles, stone tiles, yellow walls and light hardwood flooring.
Design ideas for a small contemporary shower room bathroom in Seattle with a console sink, granite worktops, multi-coloured tiles, stone tiles, yellow walls and light hardwood flooring.
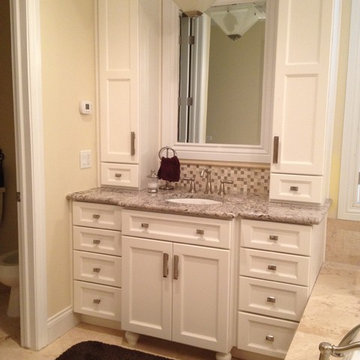
Medium sized traditional ensuite bathroom in Salt Lake City with white cabinets, shaker cabinets, medium hardwood flooring, a built-in bath, a two-piece toilet, beige tiles, brown tiles, white tiles, stone tiles, yellow walls, a submerged sink, granite worktops and beige floors.

After 20 years in their home, this Redding, CT couple was anxious to exchange their tired, 80s-styled master bath for an elegant retreat boasting a myriad of modern conveniences. Because they were less than fond of the existing space-one that featured a white color palette complemented by a red tile border surrounding the tub and shower-the couple desired radical transformation. Inspired by a recent stay at a luxury hotel & armed with photos of the spa-like bathroom they enjoyed there, they called upon the design expertise & experience of Barry Miller of Simply Baths, Inc. Miller immediately set about imbuing the room with transitional styling, topping the floor, tub deck and shower with a mosaic Honey Onyx border. Honey Onyx vessel sinks and Ubatuba granite complete the embellished decor, while a skylight floods the space with natural light and a warm aesthetic. A large Whirlpool tub invites the couple to relax and unwind, and the inset LCD TV serves up a dose of entertainment. When time doesn't allow for an indulgent soak, a two-person shower with eight body jets is equally luxurious.
The bathroom also features ample storage, complete with three closets, three medicine cabinets, and various display niches. Now these homeowners are delighted when they set foot into their newly transformed five-star master bathroom retreat.
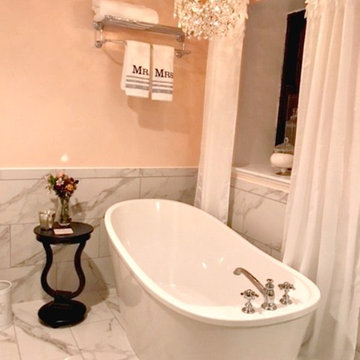
Photo of a small shabby-chic style ensuite bathroom in Other with open cabinets, a freestanding bath, a corner shower, white tiles, stone tiles, yellow walls, marble flooring, a pedestal sink, solid surface worktops, white floors and a hinged door.
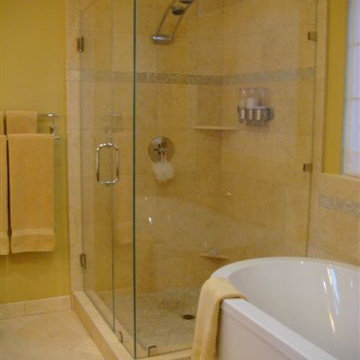
Classic bathroom with warm touches, using Dura Supreme Cabinetry.
Photo of a medium sized classic family bathroom in San Francisco with a submerged sink, recessed-panel cabinets, dark wood cabinets, marble worktops, a freestanding bath, a corner shower, a one-piece toilet, beige tiles, stone tiles, yellow walls and travertine flooring.
Photo of a medium sized classic family bathroom in San Francisco with a submerged sink, recessed-panel cabinets, dark wood cabinets, marble worktops, a freestanding bath, a corner shower, a one-piece toilet, beige tiles, stone tiles, yellow walls and travertine flooring.
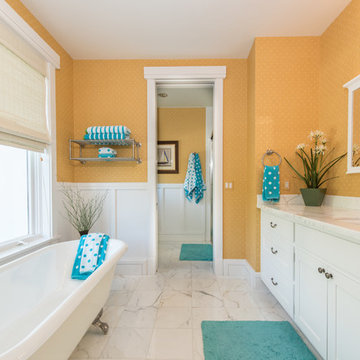
Design ideas for a traditional ensuite bathroom in Miami with shaker cabinets, white cabinets, a claw-foot bath, stone tiles, yellow walls, marble flooring, a submerged sink and marble worktops.
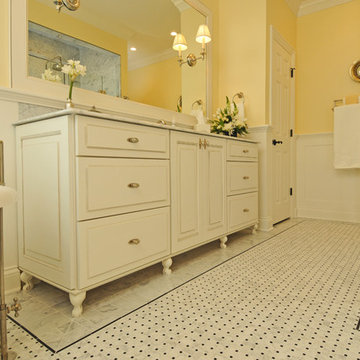
If ever there was an ugly duckling, this master bath was it. While the master bedroom was spacious, the bath was anything but with its 30” shower, ugly cabinetry and angles everywhere. To become a beautiful swan, a bath with enlarged shower open to natural light and classic design materials that reflect the homeowners’ Parisian leanings was conceived. After all, some fairy tales do have a happy ending.
By eliminating an angled walk-in closet and relocating the commode, valuable space was freed to make an enlarged shower with telescoped walls resulting in room for toiletries hidden from view, a bench seat, and a more gracious opening into the bath from the bedroom. Also key was the decision for a single vanity thereby allowing for two small closets for linens and clothing. A lovely palette of white, black, and yellow keep things airy and refined. Charming details in the wainscot, crown molding, and six-panel doors as well as cabinet hardware, Laurent door style and styled vanity feet continue the theme. Custom glass shower walls permit the bather to bask in natural light and feel less closed in; and beautiful carrera marble with black detailing are the perfect foil to the polished nickel fixtures in this luxurious master bath.
Designed by: The Kitchen Studio of Glen Ellyn
Photography by: Carlos Vergara
For more information on kitchen and bath design ideas go to: www.kitchenstudio-ge.com
URL http://www.kitchenstudio-ge.com
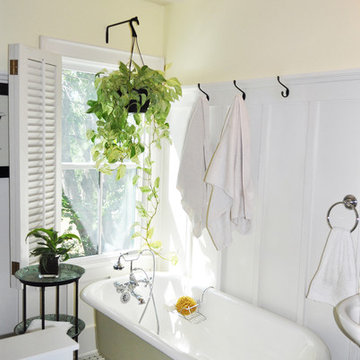
board onUsing a traditional farmhouse inspired painted board and batten wainscoting with an elaborate crown molding cap, this bathroom was added on the second floor to service each of the bedrooms. A clean marble tile floor grounds the design with a period correct touch reminiscent of some of the first indoor bathrooms many years ago. The antique cast iron claw foot tub was purchased, refurbished and re-glazed to give it back its original luster, paired with a shiny new chrome hand shower and spigot. The shutter over the window was original to the home, found covered in dust and hidden away in the corner of the attic. Cleaned, repainted and re-mounted, it now provides a beautiful source of privacy and character to a bathroom window.
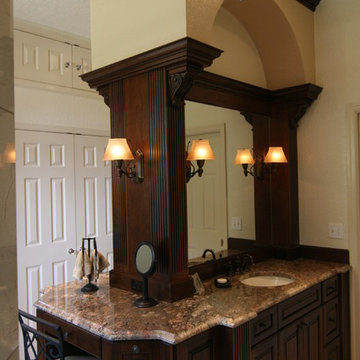
Doug Hamilton Kitchens, Inc
Inspiration for a medium sized classic ensuite bathroom in Orlando with a submerged sink, raised-panel cabinets, dark wood cabinets, granite worktops, a built-in bath, a corner shower, a two-piece toilet, beige tiles, stone tiles, yellow walls and travertine flooring.
Inspiration for a medium sized classic ensuite bathroom in Orlando with a submerged sink, raised-panel cabinets, dark wood cabinets, granite worktops, a built-in bath, a corner shower, a two-piece toilet, beige tiles, stone tiles, yellow walls and travertine flooring.
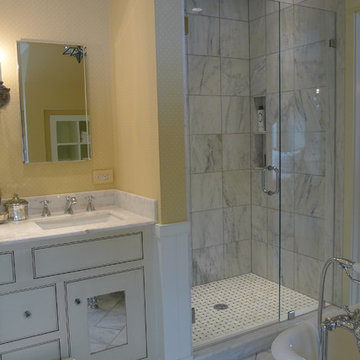
This Jack n Jill bathroom serves the guest bedroom as well as the clients young daughter. With a lot of thought we were able to get a full suite in here. The spacious shower has an adjustable head for different heights, it is tiled in 12x12 sheets of marble, the ceiling is also tiled. For the floors i chose a herringbone design to give a flow from room to room. The custom made vanity has antiqued mirrored door inserts which pick up on the star mirrored chandelier. I had been carrying this wallpaper with me from England for about 13 years! The client fell in love with it and we decided to use the little star print, it looks as though it's been there forever.
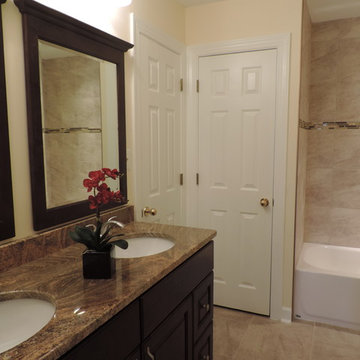
Photo of a medium sized classic ensuite bathroom in DC Metro with recessed-panel cabinets, dark wood cabinets, an alcove bath, a walk-in shower, beige tiles, stone tiles, yellow walls, porcelain flooring, a submerged sink, granite worktops, beige floors and a hinged door.
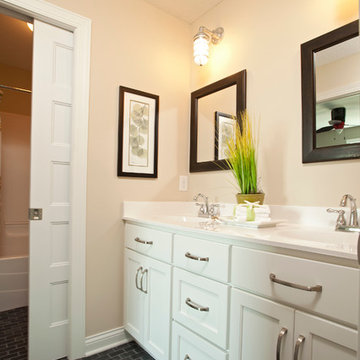
Small black slate brick tile and utility feeling light fixtures added a fun way to spice up a Jack & Jill floor in this Farmhouse inspired home.
Photos by Homes by Tradition LLC (Builder)
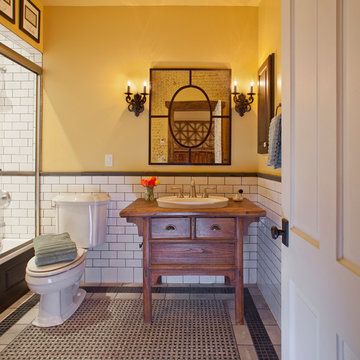
carrara marble
This is an example of a medium sized country shower room bathroom in Denver with freestanding cabinets, medium wood cabinets, an alcove bath, an alcove shower, a two-piece toilet, white tiles, stone tiles, yellow walls, marble flooring, a built-in sink and wooden worktops.
This is an example of a medium sized country shower room bathroom in Denver with freestanding cabinets, medium wood cabinets, an alcove bath, an alcove shower, a two-piece toilet, white tiles, stone tiles, yellow walls, marble flooring, a built-in sink and wooden worktops.
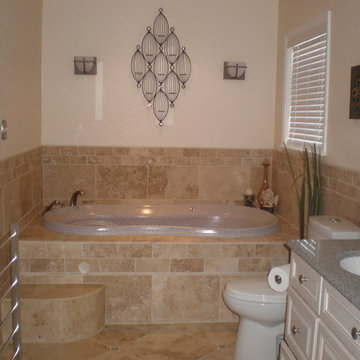
Marie Vargas
Design ideas for a medium sized traditional ensuite bathroom in Other with a submerged sink, raised-panel cabinets, beige cabinets, granite worktops, a double shower, a two-piece toilet, beige tiles, stone tiles, yellow walls, travertine flooring and a built-in bath.
Design ideas for a medium sized traditional ensuite bathroom in Other with a submerged sink, raised-panel cabinets, beige cabinets, granite worktops, a double shower, a two-piece toilet, beige tiles, stone tiles, yellow walls, travertine flooring and a built-in bath.
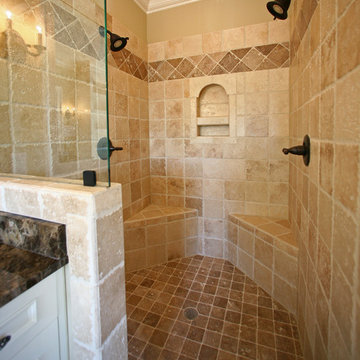
Al Kelekci
Photo of a medium sized traditional ensuite bathroom in Atlanta with beaded cabinets, white cabinets, an alcove shower, beige tiles, stone tiles, yellow walls, slate flooring, a submerged sink and marble worktops.
Photo of a medium sized traditional ensuite bathroom in Atlanta with beaded cabinets, white cabinets, an alcove shower, beige tiles, stone tiles, yellow walls, slate flooring, a submerged sink and marble worktops.
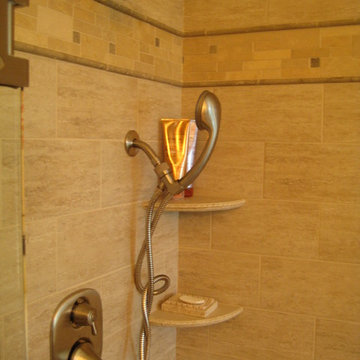
Simplistic sophistication was achieved with a touch of modern influence. The main objective to this master bathroom remodel was to achieve low maintenance and functionality. Some of the materials used were combinations of porcelain tile, natural stone mosaic and chair rail and Caesarstone quartz counter top. With the use of Laticrete Spectralock epoxy grout, the client will never need to worry about mold, mildew or stains. Cabinets are from DeWil's Custom Cabinetry in their Designer Line.
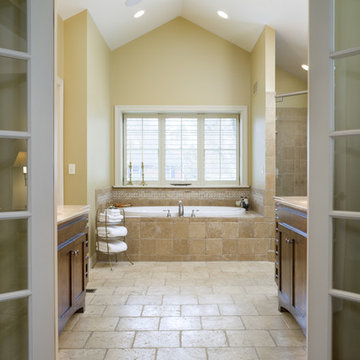
Photo by Bob Greenspan
Expansive traditional ensuite bathroom in Kansas City with a submerged sink, freestanding cabinets, medium wood cabinets, granite worktops, a freestanding bath, an alcove shower, brown tiles, stone tiles, yellow walls and limestone flooring.
Expansive traditional ensuite bathroom in Kansas City with a submerged sink, freestanding cabinets, medium wood cabinets, granite worktops, a freestanding bath, an alcove shower, brown tiles, stone tiles, yellow walls and limestone flooring.
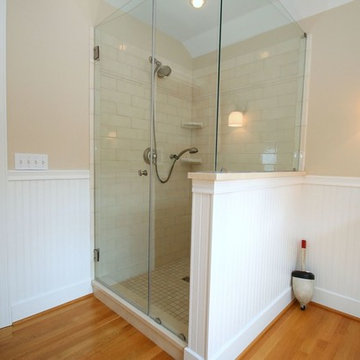
Large coastal shower room bathroom in New York with an alcove bath, a corner shower, beige tiles, stone tiles, yellow walls, medium hardwood flooring, a pedestal sink, brown floors and a hinged door.
Bathroom with Stone Tiles and Yellow Walls Ideas and Designs
4

 Shelves and shelving units, like ladder shelves, will give you extra space without taking up too much floor space. Also look for wire, wicker or fabric baskets, large and small, to store items under or next to the sink, or even on the wall.
Shelves and shelving units, like ladder shelves, will give you extra space without taking up too much floor space. Also look for wire, wicker or fabric baskets, large and small, to store items under or next to the sink, or even on the wall.  The sink, the mirror, shower and/or bath are the places where you might want the clearest and strongest light. You can use these if you want it to be bright and clear. Otherwise, you might want to look at some soft, ambient lighting in the form of chandeliers, short pendants or wall lamps. You could use accent lighting around your bath in the form to create a tranquil, spa feel, as well.
The sink, the mirror, shower and/or bath are the places where you might want the clearest and strongest light. You can use these if you want it to be bright and clear. Otherwise, you might want to look at some soft, ambient lighting in the form of chandeliers, short pendants or wall lamps. You could use accent lighting around your bath in the form to create a tranquil, spa feel, as well. 