Bathroom with Terracotta Flooring and a Sliding Door Ideas and Designs
Refine by:
Budget
Sort by:Popular Today
1 - 20 of 127 photos
Item 1 of 3
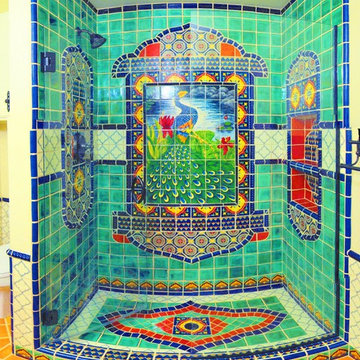
Custom tile layout
Photo: Jeff Makey
Inspiration for a medium sized classic ensuite bathroom in San Diego with green tiles, terracotta flooring, tiled worktops and a sliding door.
Inspiration for a medium sized classic ensuite bathroom in San Diego with green tiles, terracotta flooring, tiled worktops and a sliding door.
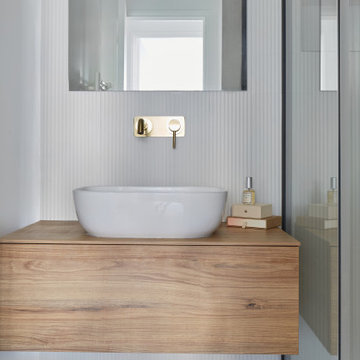
Rénovation complète d'un appartement de 65m² dans le 20ème arrondissement de Paris.
This is an example of a small modern shower room bathroom in Paris with beaded cabinets, light wood cabinets, a built-in shower, white tiles, white walls, terracotta flooring, a built-in sink, wooden worktops, grey floors, a sliding door, white worktops, a single sink and a floating vanity unit.
This is an example of a small modern shower room bathroom in Paris with beaded cabinets, light wood cabinets, a built-in shower, white tiles, white walls, terracotta flooring, a built-in sink, wooden worktops, grey floors, a sliding door, white worktops, a single sink and a floating vanity unit.
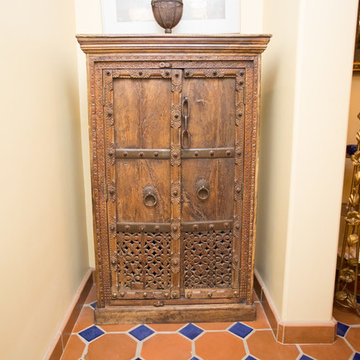
Plain Jane Photography
Inspiration for a large shower room bathroom in Phoenix with raised-panel cabinets, medium wood cabinets, a walk-in shower, a one-piece toilet, terracotta tiles, beige walls, terracotta flooring, a vessel sink, granite worktops, orange floors and a sliding door.
Inspiration for a large shower room bathroom in Phoenix with raised-panel cabinets, medium wood cabinets, a walk-in shower, a one-piece toilet, terracotta tiles, beige walls, terracotta flooring, a vessel sink, granite worktops, orange floors and a sliding door.
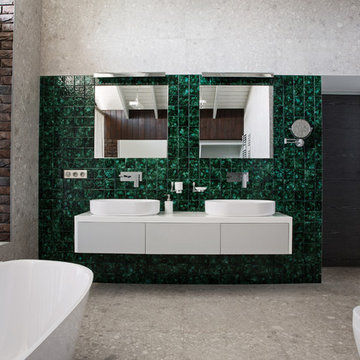
Photo of an expansive contemporary ensuite wet room bathroom in Other with grey walls, a vessel sink, flat-panel cabinets, grey cabinets, a claw-foot bath, an urinal, green tiles, terracotta tiles, terracotta flooring, solid surface worktops, grey floors and a sliding door.

The kid's bathroom showing a shower-bathtub combination, a floating vanity with wooden cabinets and a single toilet.
Medium sized mediterranean family bathroom in Los Angeles with a floating vanity unit, recessed-panel cabinets, brown cabinets, an alcove bath, a shower/bath combination, a one-piece toilet, white tiles, marble tiles, white walls, terracotta flooring, a wall-mounted sink, marble worktops, orange floors, a sliding door, white worktops and a single sink.
Medium sized mediterranean family bathroom in Los Angeles with a floating vanity unit, recessed-panel cabinets, brown cabinets, an alcove bath, a shower/bath combination, a one-piece toilet, white tiles, marble tiles, white walls, terracotta flooring, a wall-mounted sink, marble worktops, orange floors, a sliding door, white worktops and a single sink.
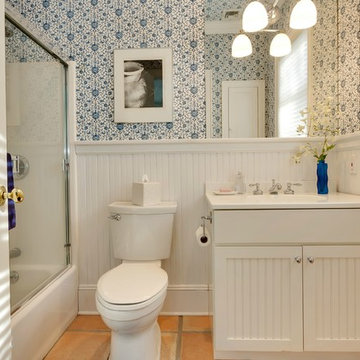
This is an example of a medium sized traditional shower room bathroom in New York with louvered cabinets, white cabinets, an alcove bath, a shower/bath combination, a two-piece toilet, white walls, an integrated sink, solid surface worktops, a sliding door, terracotta flooring and red floors.
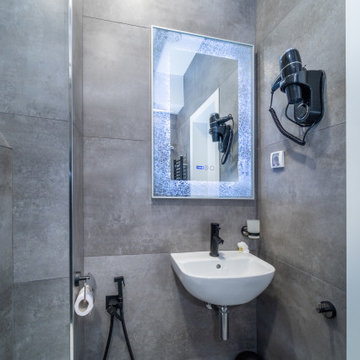
It has a built-in sound system in the ceiling.
Photo of a small industrial shower room bathroom in Other with a corner shower, a wall mounted toilet, grey tiles, ceramic tiles, terracotta flooring, a wall-mounted sink, grey floors, a sliding door, a wall niche and a single sink.
Photo of a small industrial shower room bathroom in Other with a corner shower, a wall mounted toilet, grey tiles, ceramic tiles, terracotta flooring, a wall-mounted sink, grey floors, a sliding door, a wall niche and a single sink.

An original 1930’s English Tudor with only 2 bedrooms and 1 bath spanning about 1730 sq.ft. was purchased by a family with 2 amazing young kids, we saw the potential of this property to become a wonderful nest for the family to grow.
The plan was to reach a 2550 sq. ft. home with 4 bedroom and 4 baths spanning over 2 stories.
With continuation of the exiting architectural style of the existing home.
A large 1000sq. ft. addition was constructed at the back portion of the house to include the expended master bedroom and a second-floor guest suite with a large observation balcony overlooking the mountains of Angeles Forest.
An L shape staircase leading to the upstairs creates a moment of modern art with an all white walls and ceilings of this vaulted space act as a picture frame for a tall window facing the northern mountains almost as a live landscape painting that changes throughout the different times of day.
Tall high sloped roof created an amazing, vaulted space in the guest suite with 4 uniquely designed windows extruding out with separate gable roof above.
The downstairs bedroom boasts 9’ ceilings, extremely tall windows to enjoy the greenery of the backyard, vertical wood paneling on the walls add a warmth that is not seen very often in today’s new build.
The master bathroom has a showcase 42sq. walk-in shower with its own private south facing window to illuminate the space with natural morning light. A larger format wood siding was using for the vanity backsplash wall and a private water closet for privacy.
In the interior reconfiguration and remodel portion of the project the area serving as a family room was transformed to an additional bedroom with a private bath, a laundry room and hallway.
The old bathroom was divided with a wall and a pocket door into a powder room the leads to a tub room.
The biggest change was the kitchen area, as befitting to the 1930’s the dining room, kitchen, utility room and laundry room were all compartmentalized and enclosed.
We eliminated all these partitions and walls to create a large open kitchen area that is completely open to the vaulted dining room. This way the natural light the washes the kitchen in the morning and the rays of sun that hit the dining room in the afternoon can be shared by the two areas.
The opening to the living room remained only at 8’ to keep a division of space.
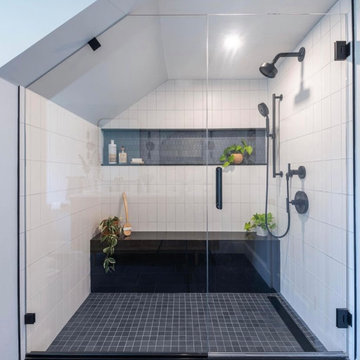
Full view of master shower, featuring white glass tile shower walls, matte black fixtures and hardware, honed Absolute Black granite shower bench and niche pieces, and slate-colored mosaic tile on shower floors and niche to buffer between black and white.
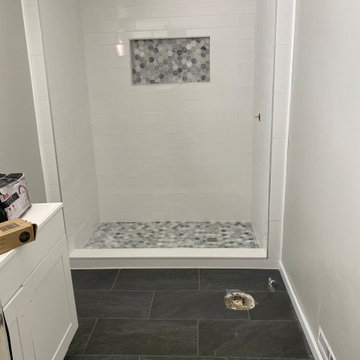
another example of a glazed ceramic tile custom shower, clean and efficient that will look new for a very long time
This is an example of a medium sized contemporary shower room bathroom in Other with flat-panel cabinets, white cabinets, a walk-in shower, a one-piece toilet, grey tiles, ceramic tiles, grey walls, terracotta flooring, a submerged sink, solid surface worktops, grey floors, a sliding door, white worktops, a wall niche, a single sink and a freestanding vanity unit.
This is an example of a medium sized contemporary shower room bathroom in Other with flat-panel cabinets, white cabinets, a walk-in shower, a one-piece toilet, grey tiles, ceramic tiles, grey walls, terracotta flooring, a submerged sink, solid surface worktops, grey floors, a sliding door, white worktops, a wall niche, a single sink and a freestanding vanity unit.
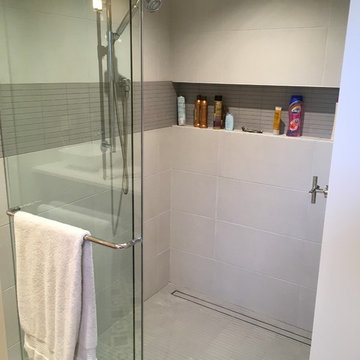
Trendy Bath with Patterned floor Tile.
Brittany at Trinity Construction in Sarasota
Wall: Florida Tile Time Snow Natural 12x24
Floor: Marca Corona Geometria
Accent/Shower Floor: Florida Tile Rhyme 1x6 mosaic
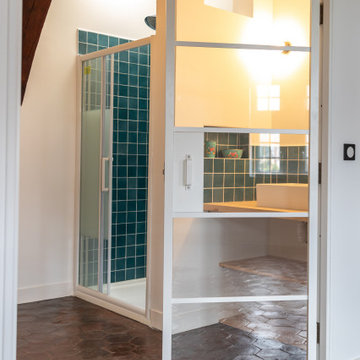
Design ideas for a small country shower room bathroom in Le Havre with open cabinets, a corner shower, a two-piece toilet, blue tiles, ceramic tiles, white walls, terracotta flooring, a vessel sink, wooden worktops, brown floors, a sliding door, beige worktops, a single sink, a built in vanity unit and exposed beams.
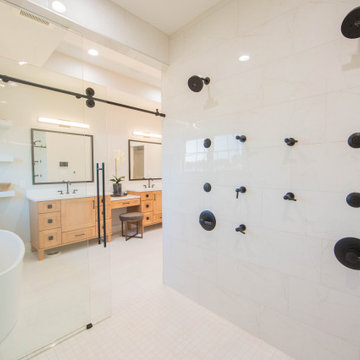
The spa-like master bath features heated floors and an expansive walk in shower.
This is an example of an expansive modern ensuite bathroom in Indianapolis with recessed-panel cabinets, brown cabinets, a freestanding bath, a built-in shower, white tiles, porcelain tiles, beige walls, terracotta flooring, a submerged sink, quartz worktops, white floors, a sliding door, white worktops, a shower bench, double sinks, a freestanding vanity unit and a vaulted ceiling.
This is an example of an expansive modern ensuite bathroom in Indianapolis with recessed-panel cabinets, brown cabinets, a freestanding bath, a built-in shower, white tiles, porcelain tiles, beige walls, terracotta flooring, a submerged sink, quartz worktops, white floors, a sliding door, white worktops, a shower bench, double sinks, a freestanding vanity unit and a vaulted ceiling.

Shot of the bathroom from the sink area.
This is an example of a large rustic ensuite bathroom in Atlanta with flat-panel cabinets, medium wood cabinets, a freestanding bath, a corner shower, a one-piece toilet, white tiles, white walls, terracotta flooring, a vessel sink, granite worktops, brown floors, a sliding door, beige worktops, an enclosed toilet, double sinks, a built in vanity unit, a wood ceiling and brick walls.
This is an example of a large rustic ensuite bathroom in Atlanta with flat-panel cabinets, medium wood cabinets, a freestanding bath, a corner shower, a one-piece toilet, white tiles, white walls, terracotta flooring, a vessel sink, granite worktops, brown floors, a sliding door, beige worktops, an enclosed toilet, double sinks, a built in vanity unit, a wood ceiling and brick walls.
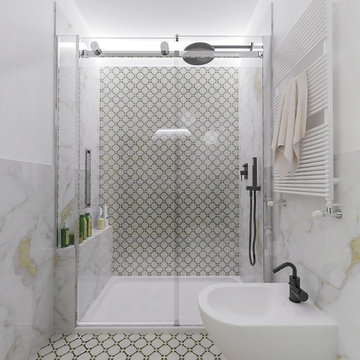
Liadesign
Photo of a small contemporary shower room bathroom in Milan with green cabinets, an alcove shower, a two-piece toilet, white tiles, marble tiles, white walls, terracotta flooring, a vessel sink, laminate worktops, white floors and a sliding door.
Photo of a small contemporary shower room bathroom in Milan with green cabinets, an alcove shower, a two-piece toilet, white tiles, marble tiles, white walls, terracotta flooring, a vessel sink, laminate worktops, white floors and a sliding door.
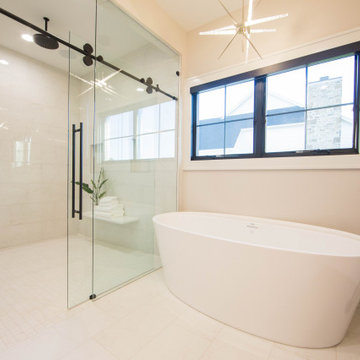
The spa-like master bath features heated floors and an expansive walk in shower.
Photo of an expansive modern ensuite bathroom in Indianapolis with recessed-panel cabinets, brown cabinets, a freestanding bath, a built-in shower, white tiles, porcelain tiles, beige walls, terracotta flooring, a submerged sink, quartz worktops, white floors, a sliding door, white worktops, a shower bench, double sinks, a freestanding vanity unit and a vaulted ceiling.
Photo of an expansive modern ensuite bathroom in Indianapolis with recessed-panel cabinets, brown cabinets, a freestanding bath, a built-in shower, white tiles, porcelain tiles, beige walls, terracotta flooring, a submerged sink, quartz worktops, white floors, a sliding door, white worktops, a shower bench, double sinks, a freestanding vanity unit and a vaulted ceiling.
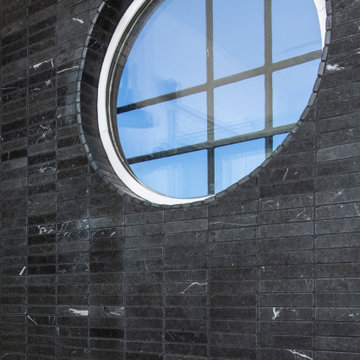
This Dolomite Marble creates the ideal accent wall and outlines the circlehead window you see here. The perfect contrast to the blue sky outside.
Medium sized classic shower room bathroom in Orange County with flat-panel cabinets, brown cabinets, a built-in shower, a one-piece toilet, beige tiles, limestone tiles, beige walls, terracotta flooring, a submerged sink, marble worktops, multi-coloured floors, a sliding door, grey worktops, a single sink and a floating vanity unit.
Medium sized classic shower room bathroom in Orange County with flat-panel cabinets, brown cabinets, a built-in shower, a one-piece toilet, beige tiles, limestone tiles, beige walls, terracotta flooring, a submerged sink, marble worktops, multi-coloured floors, a sliding door, grey worktops, a single sink and a floating vanity unit.
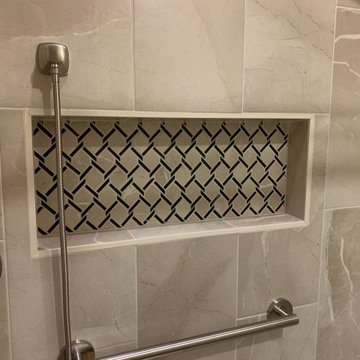
This Project started by the owner needing to replace a tub with a walk in shower equipped with bench, handheld shower option and assistance bars.
The Soap Niche repeats the same tile as the floor.
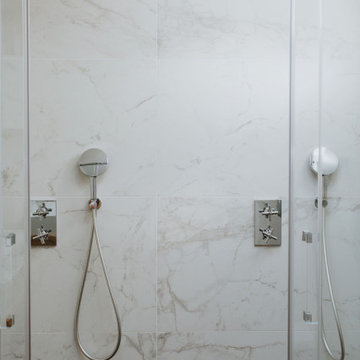
Photo of a coastal ensuite bathroom in Bordeaux with a double shower, a wall mounted toilet, white tiles, marble tiles, white walls, terracotta flooring, a trough sink, black floors, a sliding door, white worktops and double sinks.
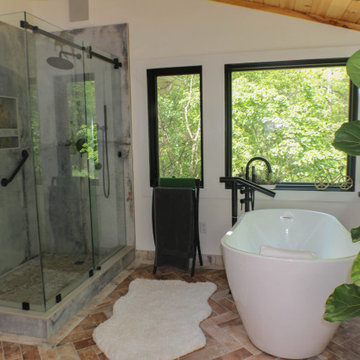
Shot of the entire bathroom.
This is an example of a large rustic ensuite bathroom in Atlanta with flat-panel cabinets, medium wood cabinets, a freestanding bath, a corner shower, a one-piece toilet, white tiles, white walls, terracotta flooring, a vessel sink, granite worktops, brown floors, a sliding door, beige worktops, an enclosed toilet, double sinks, a built in vanity unit, a wood ceiling and brick walls.
This is an example of a large rustic ensuite bathroom in Atlanta with flat-panel cabinets, medium wood cabinets, a freestanding bath, a corner shower, a one-piece toilet, white tiles, white walls, terracotta flooring, a vessel sink, granite worktops, brown floors, a sliding door, beige worktops, an enclosed toilet, double sinks, a built in vanity unit, a wood ceiling and brick walls.
Bathroom with Terracotta Flooring and a Sliding Door Ideas and Designs
1

 Shelves and shelving units, like ladder shelves, will give you extra space without taking up too much floor space. Also look for wire, wicker or fabric baskets, large and small, to store items under or next to the sink, or even on the wall.
Shelves and shelving units, like ladder shelves, will give you extra space without taking up too much floor space. Also look for wire, wicker or fabric baskets, large and small, to store items under or next to the sink, or even on the wall.  The sink, the mirror, shower and/or bath are the places where you might want the clearest and strongest light. You can use these if you want it to be bright and clear. Otherwise, you might want to look at some soft, ambient lighting in the form of chandeliers, short pendants or wall lamps. You could use accent lighting around your bath in the form to create a tranquil, spa feel, as well.
The sink, the mirror, shower and/or bath are the places where you might want the clearest and strongest light. You can use these if you want it to be bright and clear. Otherwise, you might want to look at some soft, ambient lighting in the form of chandeliers, short pendants or wall lamps. You could use accent lighting around your bath in the form to create a tranquil, spa feel, as well. 