Bathroom with Terracotta Flooring and Beige Worktops Ideas and Designs
Refine by:
Budget
Sort by:Popular Today
81 - 100 of 145 photos
Item 1 of 3
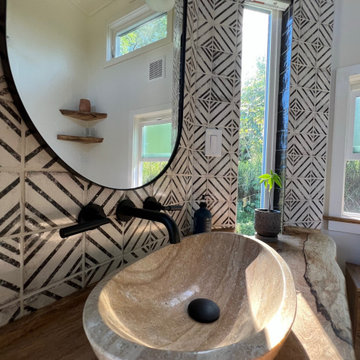
This Paradise Model ATU is extra tall and grand! As you would in you have a couch for lounging, a 6 drawer dresser for clothing, and a seating area and closet that mirrors the kitchen. Quartz countertops waterfall over the side of the cabinets encasing them in stone. The custom kitchen cabinetry is sealed in a clear coat keeping the wood tone light. Black hardware accents with contrast to the light wood. A main-floor bedroom- no crawling in and out of bed. The wallpaper was an owner request; what do you think of their choice?
The bathroom has natural edge Hawaiian mango wood slabs spanning the length of the bump-out: the vanity countertop and the shelf beneath. The entire bump-out-side wall is tiled floor to ceiling with a diamond print pattern. The shower follows the high contrast trend with one white wall and one black wall in matching square pearl finish. The warmth of the terra cotta floor adds earthy warmth that gives life to the wood. 3 wall lights hang down illuminating the vanity, though durning the day, you likely wont need it with the natural light shining in from two perfect angled long windows.
This Paradise model was way customized. The biggest alterations were to remove the loft altogether and have one consistent roofline throughout. We were able to make the kitchen windows a bit taller because there was no loft we had to stay below over the kitchen. This ATU was perfect for an extra tall person. After editing out a loft, we had these big interior walls to work with and although we always have the high-up octagon windows on the interior walls to keep thing light and the flow coming through, we took it a step (or should I say foot) further and made the french pocket doors extra tall. This also made the shower wall tile and shower head extra tall. We added another ceiling fan above the kitchen and when all of those awning windows are opened up, all the hot air goes right up and out.
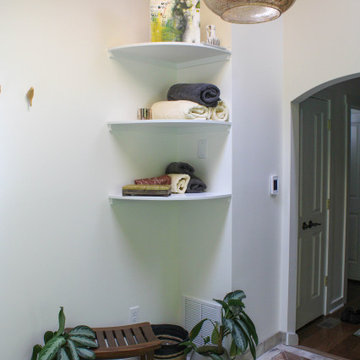
Shot of the corner shelves looking from the tub.
This is an example of a large rustic ensuite bathroom in Atlanta with flat-panel cabinets, medium wood cabinets, a freestanding bath, a corner shower, a one-piece toilet, white tiles, white walls, terracotta flooring, a vessel sink, granite worktops, brown floors, a sliding door, beige worktops, an enclosed toilet, double sinks, a built in vanity unit, a wood ceiling and brick walls.
This is an example of a large rustic ensuite bathroom in Atlanta with flat-panel cabinets, medium wood cabinets, a freestanding bath, a corner shower, a one-piece toilet, white tiles, white walls, terracotta flooring, a vessel sink, granite worktops, brown floors, a sliding door, beige worktops, an enclosed toilet, double sinks, a built in vanity unit, a wood ceiling and brick walls.
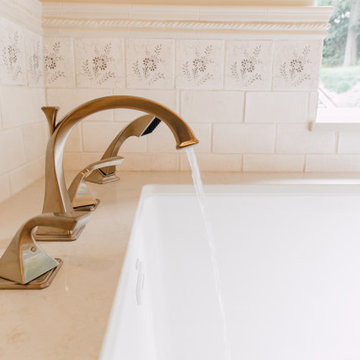
The master bathroom was redesigned and reconfigured for a more updated feel. We used custom handmade tiles and beautiful Lux Gold fixtures. The vanity has outlets in the upper cabinets to keep appliances hidden as well as a laundry basket pull out in the lower right cabinets. We disguised the front by making it look like the drawers on the opposite side.
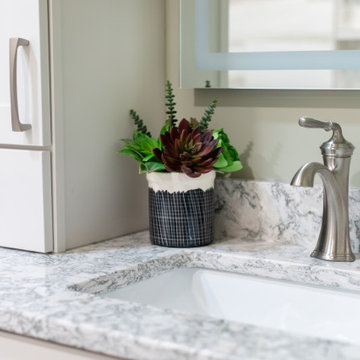
Inspiration for a medium sized contemporary shower room bathroom in Other with flat-panel cabinets, white cabinets, a built-in shower, a two-piece toilet, brown tiles, porcelain tiles, green walls, terracotta flooring, a submerged sink, engineered stone worktops, brown floors, an open shower, beige worktops, a shower bench, double sinks and a built in vanity unit.
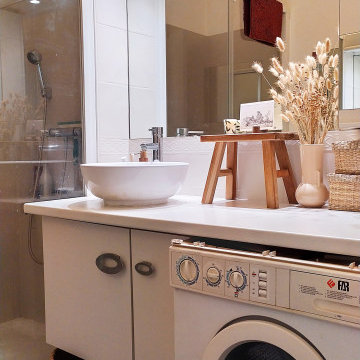
La salle de douche a été repeinte en beige, faïence et plan de travail inclus.
Small mediterranean shower room bathroom in Nice with beaded cabinets, beige cabinets, an alcove shower, beige tiles, ceramic tiles, white walls, terracotta flooring, a vessel sink, laminate worktops, blue floors, a hinged door, beige worktops, a single sink and a floating vanity unit.
Small mediterranean shower room bathroom in Nice with beaded cabinets, beige cabinets, an alcove shower, beige tiles, ceramic tiles, white walls, terracotta flooring, a vessel sink, laminate worktops, blue floors, a hinged door, beige worktops, a single sink and a floating vanity unit.
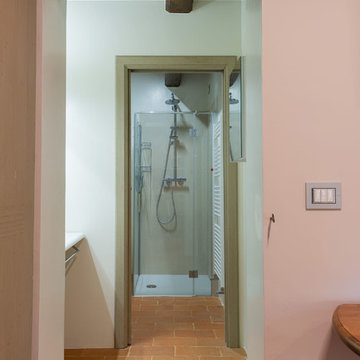
Fotografie: Riccardo Mendicino
Photo of a large rural shower room bathroom in Other with flat-panel cabinets, light wood cabinets, a built-in shower, a two-piece toilet, beige tiles, stone slabs, white walls, terracotta flooring, a vessel sink, marble worktops, an open shower and beige worktops.
Photo of a large rural shower room bathroom in Other with flat-panel cabinets, light wood cabinets, a built-in shower, a two-piece toilet, beige tiles, stone slabs, white walls, terracotta flooring, a vessel sink, marble worktops, an open shower and beige worktops.
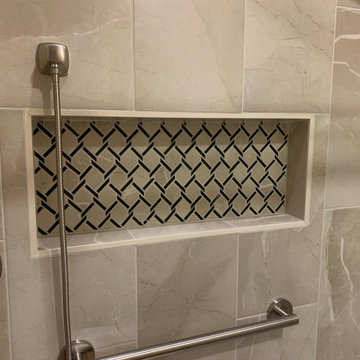
This Project started by the owner needing to replace a tub with a walk in shower equipped with bench, handheld shower option and assistance bars.
The Soap Niche repeats the same tile as the floor.
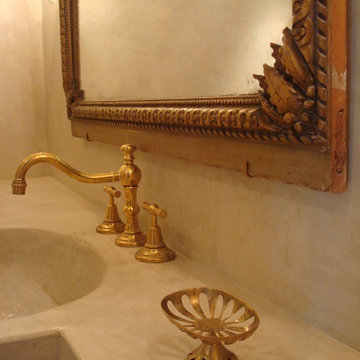
La salle de bains, avec le meuble-vasque et les murs qui sont en Tadelakt beige.
Le sol de la pièce est en terre cuite de récupération.
La baignoire ancienne a été chinées pour ce projet.
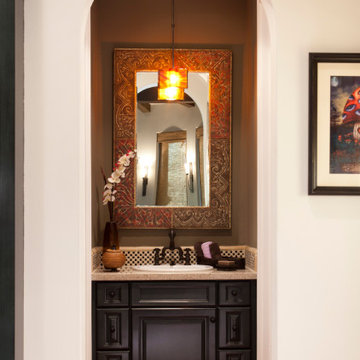
Design ideas for a small mediterranean shower room bathroom in Santa Barbara with raised-panel cabinets, black cabinets, black and white tiles, stone tiles, grey walls, terracotta flooring, a built-in sink, solid surface worktops, orange floors, beige worktops, a single sink, a built in vanity unit and a vaulted ceiling.

This Paradise Model ATU is extra tall and grand! As you would in you have a couch for lounging, a 6 drawer dresser for clothing, and a seating area and closet that mirrors the kitchen. Quartz countertops waterfall over the side of the cabinets encasing them in stone. The custom kitchen cabinetry is sealed in a clear coat keeping the wood tone light. Black hardware accents with contrast to the light wood. A main-floor bedroom- no crawling in and out of bed. The wallpaper was an owner request; what do you think of their choice?
The bathroom has natural edge Hawaiian mango wood slabs spanning the length of the bump-out: the vanity countertop and the shelf beneath. The entire bump-out-side wall is tiled floor to ceiling with a diamond print pattern. The shower follows the high contrast trend with one white wall and one black wall in matching square pearl finish. The warmth of the terra cotta floor adds earthy warmth that gives life to the wood. 3 wall lights hang down illuminating the vanity, though durning the day, you likely wont need it with the natural light shining in from two perfect angled long windows.
This Paradise model was way customized. The biggest alterations were to remove the loft altogether and have one consistent roofline throughout. We were able to make the kitchen windows a bit taller because there was no loft we had to stay below over the kitchen. This ATU was perfect for an extra tall person. After editing out a loft, we had these big interior walls to work with and although we always have the high-up octagon windows on the interior walls to keep thing light and the flow coming through, we took it a step (or should I say foot) further and made the french pocket doors extra tall. This also made the shower wall tile and shower head extra tall. We added another ceiling fan above the kitchen and when all of those awning windows are opened up, all the hot air goes right up and out.
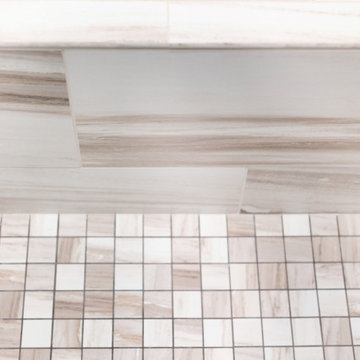
Photo of a medium sized contemporary shower room bathroom in Other with flat-panel cabinets, white cabinets, a built-in shower, a two-piece toilet, brown tiles, porcelain tiles, green walls, terracotta flooring, a submerged sink, engineered stone worktops, brown floors, an open shower, beige worktops, a shower bench, double sinks and a built in vanity unit.
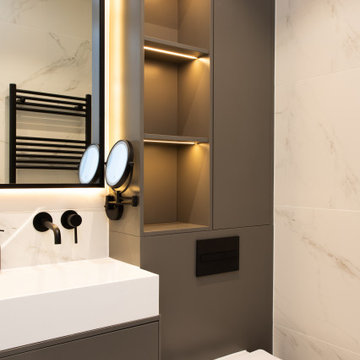
Photo of a medium sized modern grey and cream ensuite bathroom in London with grey cabinets, a built-in bath, a walk-in shower, a wall mounted toilet, white tiles, marble tiles, grey walls, terracotta flooring, a built-in sink, quartz worktops, white floors, an open shower, beige worktops, a shower bench, double sinks, a floating vanity unit, a drop ceiling, wood walls and flat-panel cabinets.

Charming modern European custom bathroom for a guest cottage with Spanish and moroccan influences! This 3 piece bathroom is designed with airbnb short stay guests in mind; equipped with a Spanish hand carved wood demilune table fitted with a stone counter surface to support a hand painted blue & white talavera vessel sink with wall mount faucet and micro cement shower stall large enough for two with blue & white Moroccan Tile!.
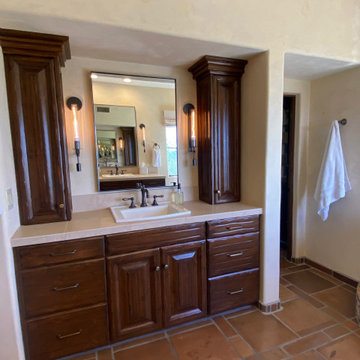
Inspiration for a medium sized rustic ensuite bathroom in Phoenix with raised-panel cabinets, distressed cabinets, a claw-foot bath, an alcove shower, a one-piece toilet, white tiles, ceramic tiles, white walls, terracotta flooring, a built-in sink, limestone worktops, brown floors, a hinged door, beige worktops, a wall niche, double sinks and a built in vanity unit.
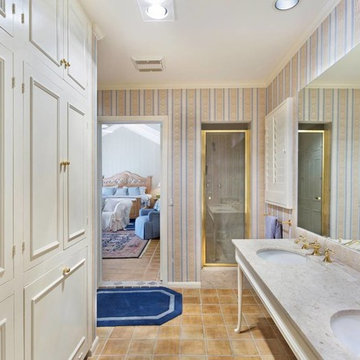
Master Bath
Photo of a medium sized world-inspired ensuite wet room bathroom in Miami with raised-panel cabinets, beige cabinets, a one-piece toilet, multi-coloured walls, terracotta flooring, a submerged sink, marble worktops, multi-coloured floors, a hinged door and beige worktops.
Photo of a medium sized world-inspired ensuite wet room bathroom in Miami with raised-panel cabinets, beige cabinets, a one-piece toilet, multi-coloured walls, terracotta flooring, a submerged sink, marble worktops, multi-coloured floors, a hinged door and beige worktops.
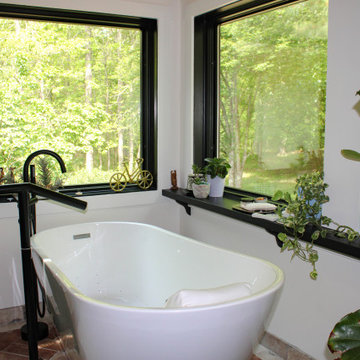
Shot of the spa bathtub.
Inspiration for a large rustic ensuite bathroom in Atlanta with flat-panel cabinets, medium wood cabinets, a freestanding bath, a corner shower, a one-piece toilet, white tiles, white walls, terracotta flooring, a vessel sink, granite worktops, brown floors, a sliding door, beige worktops, an enclosed toilet, double sinks, a built in vanity unit, a wood ceiling and brick walls.
Inspiration for a large rustic ensuite bathroom in Atlanta with flat-panel cabinets, medium wood cabinets, a freestanding bath, a corner shower, a one-piece toilet, white tiles, white walls, terracotta flooring, a vessel sink, granite worktops, brown floors, a sliding door, beige worktops, an enclosed toilet, double sinks, a built in vanity unit, a wood ceiling and brick walls.
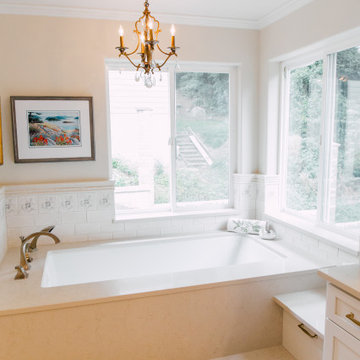
The master bathroom was redesigned and reconfigured for a more updated feel. We used custom handmade tiles and beautiful Lux Gold fixtures. The vanity has outlets in the upper cabinets to keep appliances hidden as well as a laundry basket pull out in the lower right cabinets. We disguised the front by making it look like the drawers on the opposite side.
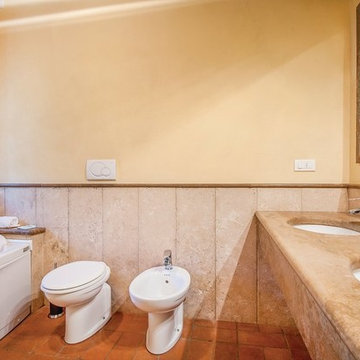
Photo of a medium sized farmhouse ensuite bathroom in Florence with a hot tub, a shower/bath combination, a two-piece toilet, beige tiles, marble tiles, terracotta flooring, a vessel sink, marble worktops, red floors, a sliding door and beige worktops.
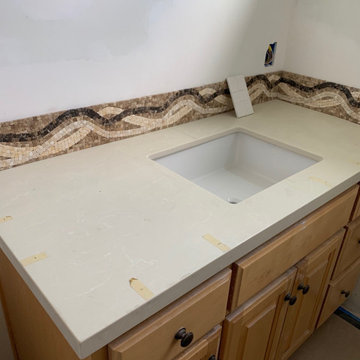
Upstairs powder room, new back splash, sink and counter tops.
Photo of a medium sized contemporary shower room bathroom in Los Angeles with raised-panel cabinets, brown cabinets, a corner shower, a two-piece toilet, mosaic tiles, grey walls, terracotta flooring, a submerged sink, engineered stone worktops, beige floors, a hinged door and beige worktops.
Photo of a medium sized contemporary shower room bathroom in Los Angeles with raised-panel cabinets, brown cabinets, a corner shower, a two-piece toilet, mosaic tiles, grey walls, terracotta flooring, a submerged sink, engineered stone worktops, beige floors, a hinged door and beige worktops.
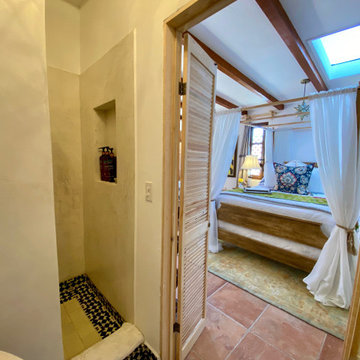
Design ideas for a small coastal shower room bathroom in Other with open cabinets, medium wood cabinets, a double shower, a two-piece toilet, blue tiles, white walls, terracotta flooring, a vessel sink, limestone worktops, orange floors, an open shower, beige worktops, a wall niche, a single sink, a freestanding vanity unit and exposed beams.
Bathroom with Terracotta Flooring and Beige Worktops Ideas and Designs
5

 Shelves and shelving units, like ladder shelves, will give you extra space without taking up too much floor space. Also look for wire, wicker or fabric baskets, large and small, to store items under or next to the sink, or even on the wall.
Shelves and shelving units, like ladder shelves, will give you extra space without taking up too much floor space. Also look for wire, wicker or fabric baskets, large and small, to store items under or next to the sink, or even on the wall.  The sink, the mirror, shower and/or bath are the places where you might want the clearest and strongest light. You can use these if you want it to be bright and clear. Otherwise, you might want to look at some soft, ambient lighting in the form of chandeliers, short pendants or wall lamps. You could use accent lighting around your bath in the form to create a tranquil, spa feel, as well.
The sink, the mirror, shower and/or bath are the places where you might want the clearest and strongest light. You can use these if you want it to be bright and clear. Otherwise, you might want to look at some soft, ambient lighting in the form of chandeliers, short pendants or wall lamps. You could use accent lighting around your bath in the form to create a tranquil, spa feel, as well. 