Bathroom with Freestanding Cabinets and Terracotta Flooring Ideas and Designs
Refine by:
Budget
Sort by:Popular Today
1 - 20 of 185 photos
Item 1 of 3

Design ideas for a small mediterranean shower room bathroom in Santa Barbara with freestanding cabinets, distressed cabinets, an alcove shower, a two-piece toilet, white tiles, ceramic tiles, beige walls, terracotta flooring, a vessel sink, wooden worktops and brown floors.
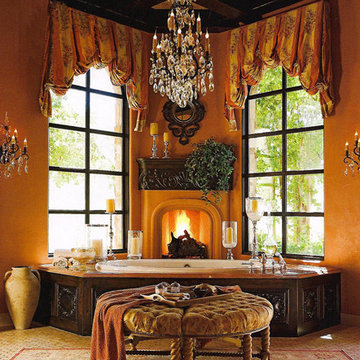
We definitely approve of this master bathrooms bath tub with a custom stone fireplace, large picture windows, and crystal chandelier.
Expansive traditional ensuite bathroom in Phoenix with freestanding cabinets, dark wood cabinets, a hot tub, a built-in shower, a one-piece toilet, brown tiles, stone tiles, beige walls, terracotta flooring, an integrated sink and granite worktops.
Expansive traditional ensuite bathroom in Phoenix with freestanding cabinets, dark wood cabinets, a hot tub, a built-in shower, a one-piece toilet, brown tiles, stone tiles, beige walls, terracotta flooring, an integrated sink and granite worktops.
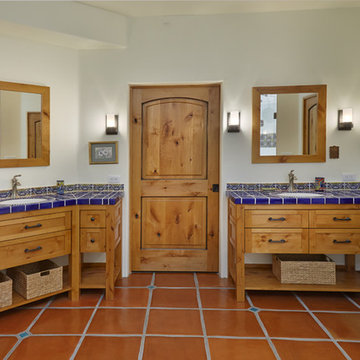
Robin Stancliff
Photo of an expansive bathroom in Phoenix with freestanding cabinets, light wood cabinets, a one-piece toilet, blue tiles, terracotta tiles, beige walls, terracotta flooring, a submerged sink and tiled worktops.
Photo of an expansive bathroom in Phoenix with freestanding cabinets, light wood cabinets, a one-piece toilet, blue tiles, terracotta tiles, beige walls, terracotta flooring, a submerged sink and tiled worktops.
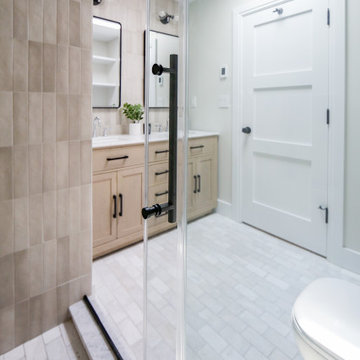
Large contemporary ensuite bathroom in New York with freestanding cabinets, beige cabinets, a walk-in shower, a one-piece toilet, beige tiles, ceramic tiles, white walls, terracotta flooring, a built-in sink, engineered stone worktops, white floors, a hinged door, white worktops, double sinks and a built in vanity unit.
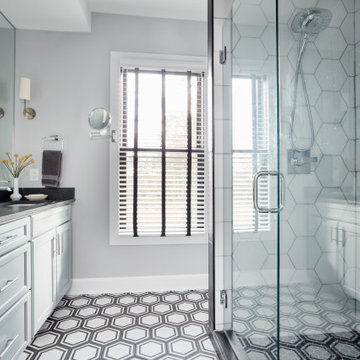
The guest bath is enlarged by borrowing space from the guest bedroom. Bold, geometric tile in contrasting black and white make this a unique space.
This is an example of a large classic family bathroom in St Louis with freestanding cabinets, blue cabinets, a built-in shower, a two-piece toilet, black and white tiles, mosaic tiles, grey walls, terracotta flooring, a submerged sink, soapstone worktops, black floors, a hinged door and black worktops.
This is an example of a large classic family bathroom in St Louis with freestanding cabinets, blue cabinets, a built-in shower, a two-piece toilet, black and white tiles, mosaic tiles, grey walls, terracotta flooring, a submerged sink, soapstone worktops, black floors, a hinged door and black worktops.
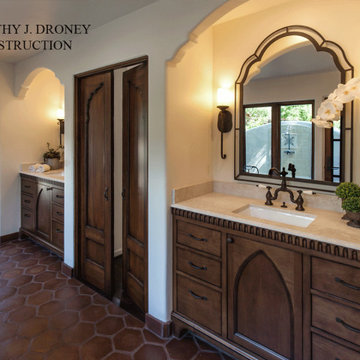
Old California Mission Style home remodeled from funky 1970's cottage with no style. Now this looks like a real old world home that fits right into the Ojai, California landscape. Handmade custom sized terra cotta tiles throughout, with dark stain and wax makes for a worn, used and real live texture from long ago. Wrought iron Spanish lighting, new glass doors and wood windows to capture the light and bright valley sun. The owners are from India, so we incorporated Indian designs and antiques where possible. An outdoor shower, and an outdoor hallway are new additions, along with the olive tree, craned in over the new roof. A courtyard with Spanish style outdoor fireplace with Indian overtones border the exterior of the courtyard. Distressed, stained and glazed ceiling beams, handmade doors and cabinetry help give an old world feel.
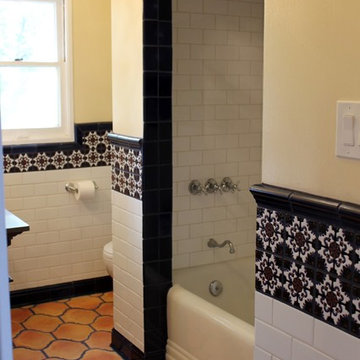
JRY & Company
Photo of a medium sized mediterranean bathroom in Orange County with freestanding cabinets, medium wood cabinets, an alcove bath, an alcove shower, a two-piece toilet, multi-coloured tiles, ceramic tiles, white walls, terracotta flooring, a submerged sink and engineered stone worktops.
Photo of a medium sized mediterranean bathroom in Orange County with freestanding cabinets, medium wood cabinets, an alcove bath, an alcove shower, a two-piece toilet, multi-coloured tiles, ceramic tiles, white walls, terracotta flooring, a submerged sink and engineered stone worktops.
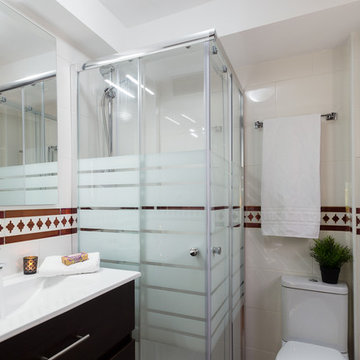
Home & Haus Homestaging & Fotografía
Visión general del cuarto de baño de cortesía.
Design ideas for a small classic ensuite bathroom in Other with freestanding cabinets, brown cabinets, a corner shower, a one-piece toilet, white tiles, ceramic tiles, white walls, terracotta flooring, a vessel sink, brown floors and an open shower.
Design ideas for a small classic ensuite bathroom in Other with freestanding cabinets, brown cabinets, a corner shower, a one-piece toilet, white tiles, ceramic tiles, white walls, terracotta flooring, a vessel sink, brown floors and an open shower.
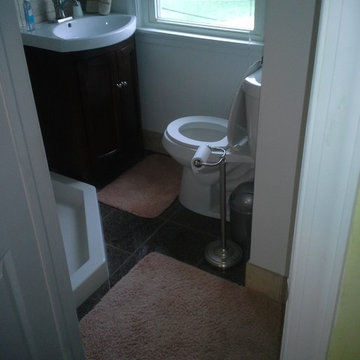
Joseph J. Zajko, Ken Pinyard
This is an example of a medium sized mediterranean shower room bathroom in Philadelphia with a built-in sink, freestanding cabinets, dark wood cabinets, a built-in bath, a corner shower, a two-piece toilet, beige tiles, porcelain tiles, white walls and terracotta flooring.
This is an example of a medium sized mediterranean shower room bathroom in Philadelphia with a built-in sink, freestanding cabinets, dark wood cabinets, a built-in bath, a corner shower, a two-piece toilet, beige tiles, porcelain tiles, white walls and terracotta flooring.
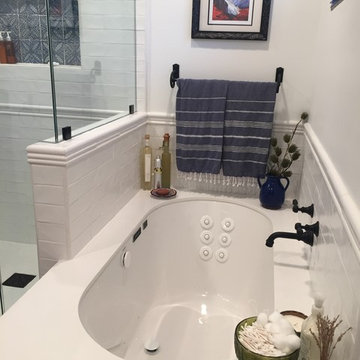
Spanish style bathroom with Moroccan influence
Medium sized rustic ensuite bathroom in Los Angeles with freestanding cabinets, brown cabinets, a built-in bath, a one-piece toilet, white tiles, metro tiles, white walls, terracotta flooring, a built-in sink, engineered stone worktops, red floors and a hinged door.
Medium sized rustic ensuite bathroom in Los Angeles with freestanding cabinets, brown cabinets, a built-in bath, a one-piece toilet, white tiles, metro tiles, white walls, terracotta flooring, a built-in sink, engineered stone worktops, red floors and a hinged door.
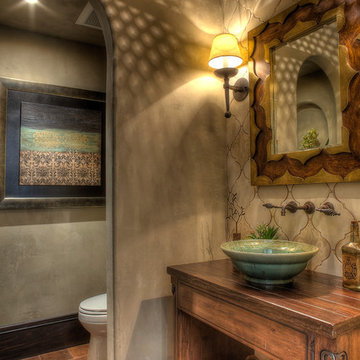
The Design Firm
Inspiration for an eclectic shower room bathroom in Houston with a vessel sink, freestanding cabinets, distressed cabinets, wooden worktops, beige tiles, terracotta tiles, beige walls and terracotta flooring.
Inspiration for an eclectic shower room bathroom in Houston with a vessel sink, freestanding cabinets, distressed cabinets, wooden worktops, beige tiles, terracotta tiles, beige walls and terracotta flooring.
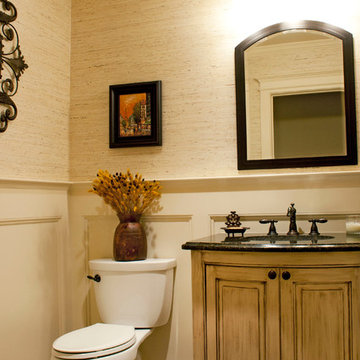
Inspiration for a small traditional shower room bathroom in Dallas with a submerged sink, freestanding cabinets, distressed cabinets, granite worktops, beige tiles, stone tiles, beige walls and terracotta flooring.
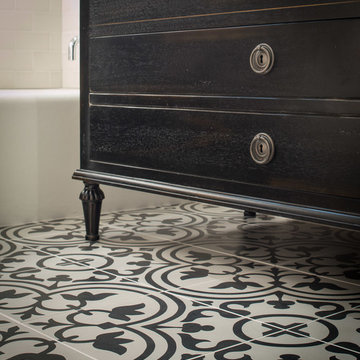
Scott Hargis
Medium sized victorian bathroom in San Francisco with freestanding cabinets, brown cabinets, a built-in bath, a shower/bath combination, a one-piece toilet, black and white tiles, ceramic tiles, grey walls, terracotta flooring, a submerged sink and limestone worktops.
Medium sized victorian bathroom in San Francisco with freestanding cabinets, brown cabinets, a built-in bath, a shower/bath combination, a one-piece toilet, black and white tiles, ceramic tiles, grey walls, terracotta flooring, a submerged sink and limestone worktops.
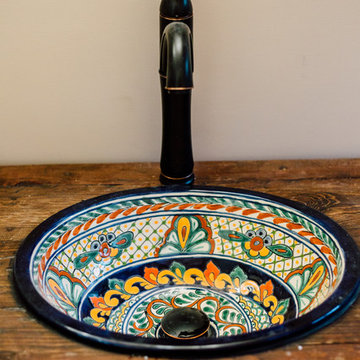
Small mediterranean shower room bathroom in Santa Barbara with freestanding cabinets, distressed cabinets, an alcove shower, a two-piece toilet, white tiles, ceramic tiles, beige walls, terracotta flooring, a vessel sink, wooden worktops and brown floors.

Old California Mission Style home remodeled from funky 1970's cottage with no style. Now this looks like a real old world home that fits right into the Ojai, California landscape. Handmade custom sized terra cotta tiles throughout, with dark stain and wax makes for a worn, used and real live texture from long ago. Wrought iron Spanish lighting, new glass doors and wood windows to capture the light and bright valley sun. The owners are from India, so we incorporated Indian designs and antiques where possible. An outdoor shower, and an outdoor hallway are new additions, along with the olive tree, craned in over the new roof. A courtyard with Spanish style outdoor fireplace with Indian overtones border the exterior of the courtyard. Distressed, stained and glazed ceiling beams, handmade doors and cabinetry help give an old world feel.
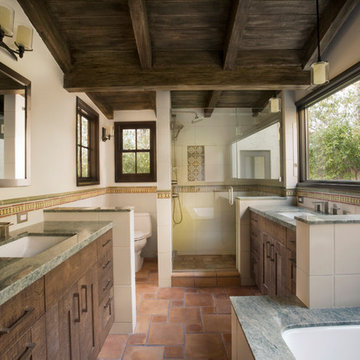
Photography by Corinne Cobabe
Inspiration for a medium sized mediterranean ensuite bathroom in Los Angeles with a submerged sink, freestanding cabinets, medium wood cabinets, granite worktops, a built-in bath, an alcove shower, a one-piece toilet, white tiles, porcelain tiles, white walls and terracotta flooring.
Inspiration for a medium sized mediterranean ensuite bathroom in Los Angeles with a submerged sink, freestanding cabinets, medium wood cabinets, granite worktops, a built-in bath, an alcove shower, a one-piece toilet, white tiles, porcelain tiles, white walls and terracotta flooring.
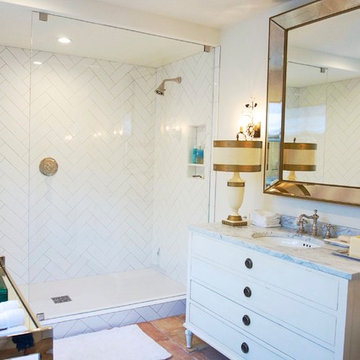
Photo of a medium sized farmhouse shower room bathroom in San Diego with freestanding cabinets, white cabinets, a walk-in shower, white tiles, metro tiles, white walls, terracotta flooring, a submerged sink and marble worktops.

Custom Home, interior design by Mirador Builders
Large mediterranean ensuite bathroom in Houston with a submerged sink, freestanding cabinets, blue cabinets, marble worktops, a freestanding bath, a double shower, a two-piece toilet, multi-coloured tiles, terracotta tiles, blue walls and terracotta flooring.
Large mediterranean ensuite bathroom in Houston with a submerged sink, freestanding cabinets, blue cabinets, marble worktops, a freestanding bath, a double shower, a two-piece toilet, multi-coloured tiles, terracotta tiles, blue walls and terracotta flooring.
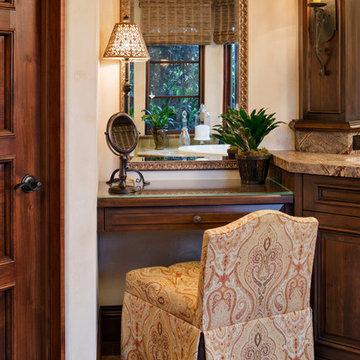
Drop down makeup vanity for her.
Furniture and bath accessories by Irma Shaw Designs.
Inspiration for a medium sized mediterranean ensuite bathroom in San Diego with a submerged sink, freestanding cabinets, dark wood cabinets, marble worktops, a built-in bath, terracotta flooring and beige walls.
Inspiration for a medium sized mediterranean ensuite bathroom in San Diego with a submerged sink, freestanding cabinets, dark wood cabinets, marble worktops, a built-in bath, terracotta flooring and beige walls.

An original 1930’s English Tudor with only 2 bedrooms and 1 bath spanning about 1730 sq.ft. was purchased by a family with 2 amazing young kids, we saw the potential of this property to become a wonderful nest for the family to grow.
The plan was to reach a 2550 sq. ft. home with 4 bedroom and 4 baths spanning over 2 stories.
With continuation of the exiting architectural style of the existing home.
A large 1000sq. ft. addition was constructed at the back portion of the house to include the expended master bedroom and a second-floor guest suite with a large observation balcony overlooking the mountains of Angeles Forest.
An L shape staircase leading to the upstairs creates a moment of modern art with an all white walls and ceilings of this vaulted space act as a picture frame for a tall window facing the northern mountains almost as a live landscape painting that changes throughout the different times of day.
Tall high sloped roof created an amazing, vaulted space in the guest suite with 4 uniquely designed windows extruding out with separate gable roof above.
The downstairs bedroom boasts 9’ ceilings, extremely tall windows to enjoy the greenery of the backyard, vertical wood paneling on the walls add a warmth that is not seen very often in today’s new build.
The master bathroom has a showcase 42sq. walk-in shower with its own private south facing window to illuminate the space with natural morning light. A larger format wood siding was using for the vanity backsplash wall and a private water closet for privacy.
In the interior reconfiguration and remodel portion of the project the area serving as a family room was transformed to an additional bedroom with a private bath, a laundry room and hallway.
The old bathroom was divided with a wall and a pocket door into a powder room the leads to a tub room.
The biggest change was the kitchen area, as befitting to the 1930’s the dining room, kitchen, utility room and laundry room were all compartmentalized and enclosed.
We eliminated all these partitions and walls to create a large open kitchen area that is completely open to the vaulted dining room. This way the natural light the washes the kitchen in the morning and the rays of sun that hit the dining room in the afternoon can be shared by the two areas.
The opening to the living room remained only at 8’ to keep a division of space.
Bathroom with Freestanding Cabinets and Terracotta Flooring Ideas and Designs
1

 Shelves and shelving units, like ladder shelves, will give you extra space without taking up too much floor space. Also look for wire, wicker or fabric baskets, large and small, to store items under or next to the sink, or even on the wall.
Shelves and shelving units, like ladder shelves, will give you extra space without taking up too much floor space. Also look for wire, wicker or fabric baskets, large and small, to store items under or next to the sink, or even on the wall.  The sink, the mirror, shower and/or bath are the places where you might want the clearest and strongest light. You can use these if you want it to be bright and clear. Otherwise, you might want to look at some soft, ambient lighting in the form of chandeliers, short pendants or wall lamps. You could use accent lighting around your bath in the form to create a tranquil, spa feel, as well.
The sink, the mirror, shower and/or bath are the places where you might want the clearest and strongest light. You can use these if you want it to be bright and clear. Otherwise, you might want to look at some soft, ambient lighting in the form of chandeliers, short pendants or wall lamps. You could use accent lighting around your bath in the form to create a tranquil, spa feel, as well. 