Bathroom with a Shower/Bath Combination and Terracotta Tiles Ideas and Designs
Refine by:
Budget
Sort by:Popular Today
1 - 20 of 156 photos
Item 1 of 3
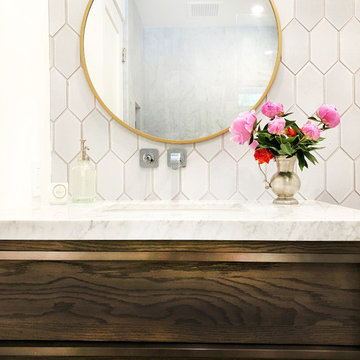
Photo of a small contemporary family bathroom in Santa Barbara with dark wood cabinets, an alcove bath, a shower/bath combination, a wall mounted toilet, multi-coloured tiles, terracotta tiles, white walls, a submerged sink, marble worktops, grey floors, a hinged door and white worktops.

Design ideas for a medium sized classic shower room bathroom in Chicago with shaker cabinets, white walls, a submerged sink, white worktops, grey cabinets, a built-in bath, a shower/bath combination, a two-piece toilet, black tiles, terracotta tiles, limestone flooring, engineered stone worktops, grey floors, a shower curtain, double sinks and a built in vanity unit.

First floor bathroom offers a combination bathtub/shower . Mosaic tile on the floors are repeated in the shampoo niche.
Medium sized nautical bathroom in Miami with shaker cabinets, light wood cabinets, a built-in bath, a shower/bath combination, grey tiles, terracotta tiles, white walls, mosaic tile flooring, a submerged sink, engineered stone worktops, white floors, a shower curtain, white worktops, double sinks and a built in vanity unit.
Medium sized nautical bathroom in Miami with shaker cabinets, light wood cabinets, a built-in bath, a shower/bath combination, grey tiles, terracotta tiles, white walls, mosaic tile flooring, a submerged sink, engineered stone worktops, white floors, a shower curtain, white worktops, double sinks and a built in vanity unit.
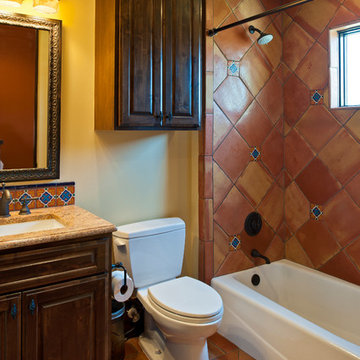
Merrick Ales Photography
Bathroom in Austin with a submerged sink, raised-panel cabinets, dark wood cabinets, an alcove bath, a shower/bath combination, terracotta tiles, terracotta flooring, brown tiles and feature lighting.
Bathroom in Austin with a submerged sink, raised-panel cabinets, dark wood cabinets, an alcove bath, a shower/bath combination, terracotta tiles, terracotta flooring, brown tiles and feature lighting.
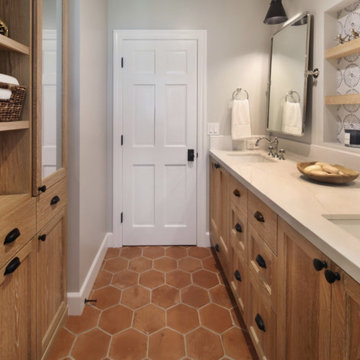
Photo of a medium sized farmhouse shower room bathroom in Orange County with shaker cabinets, light wood cabinets, an alcove bath, a shower/bath combination, blue tiles, terracotta tiles, grey walls, terracotta flooring, a submerged sink, engineered stone worktops, orange floors, a shower curtain, white worktops, double sinks and a built in vanity unit.

Salle de bains d'enfants composée d'une baignoire, d'un meuble double vasques et d'une colonne de rangement
Photo of a medium sized contemporary family bathroom in Lyon with laminate worktops, double sinks, a floating vanity unit, beaded cabinets, light wood cabinets, a submerged bath, a shower/bath combination, a two-piece toilet, white tiles, terracotta tiles, blue walls, ceramic flooring, a vessel sink, blue floors and white worktops.
Photo of a medium sized contemporary family bathroom in Lyon with laminate worktops, double sinks, a floating vanity unit, beaded cabinets, light wood cabinets, a submerged bath, a shower/bath combination, a two-piece toilet, white tiles, terracotta tiles, blue walls, ceramic flooring, a vessel sink, blue floors and white worktops.
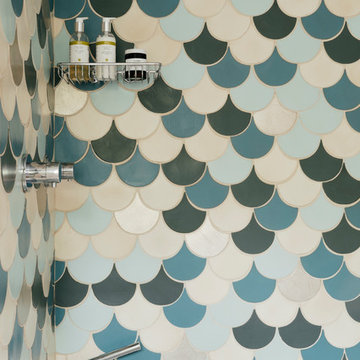
Photo of a medium sized beach style family bathroom in Cornwall with a built-in bath, a shower/bath combination, terracotta tiles, multi-coloured walls, limestone flooring, beige floors and a hinged door.

Dans cet appartement moderne de 86 m², l’objectif était d’ajouter de la personnalité et de créer des rangements sur mesure en adéquation avec les besoins de nos clients : le tout en alliant couleurs et design !
Dans l’entrée, un module bicolore a pris place pour maximiser les rangements tout en créant un élément de décoration à part entière.
La salle de bain, aux tons naturels de vert et de bois, est maintenant très fonctionnelle grâce à son grand plan de toilette et sa buanderie cachée.
Dans la chambre d’enfant, la peinture bleu profond accentue le coin nuit pour une ambiance cocooning.
Pour finir, l’espace bureau ouvert sur le salon permet de télétravailler dans les meilleures conditions avec de nombreux rangements et une couleur jaune qui motive !

Rénovation complète d'un appartement haussmmannien de 70m2 dans le 14ème arr. de Paris. Les espaces ont été repensés pour créer une grande pièce de vie regroupant la cuisine, la salle à manger et le salon. Les espaces sont sobres et colorés. Pour optimiser les rangements et mettre en valeur les volumes, le mobilier est sur mesure, il s'intègre parfaitement au style de l'appartement haussmannien.

This project was such a joy! From the craftsman touches to the handmade tile we absolutely loved working on this bathroom. While taking on the bathroom we took on other changes throughout the home such as stairs, hardwood, custom cabinetry, and more.
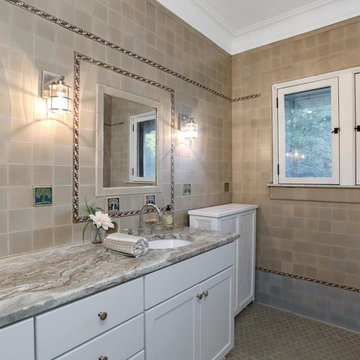
Medium sized classic bathroom in Detroit with recessed-panel cabinets, white cabinets, a corner bath, a shower/bath combination, a two-piece toilet, beige tiles, terracotta tiles, beige walls, ceramic flooring, a submerged sink, marble worktops, beige floors, an open shower and grey worktops.
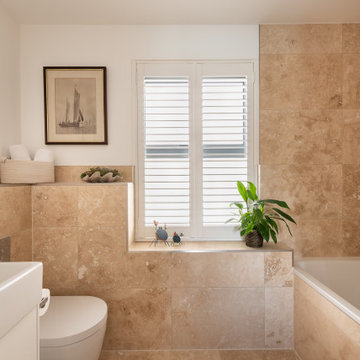
Bathroom with bath/shower and toilet.
Design ideas for a small contemporary family bathroom in Devon with flat-panel cabinets, white cabinets, a built-in bath, a shower/bath combination, a one-piece toilet, brown tiles, terracotta tiles, brown walls, ceramic flooring, a pedestal sink, tiled worktops, brown floors, a hinged door and brown worktops.
Design ideas for a small contemporary family bathroom in Devon with flat-panel cabinets, white cabinets, a built-in bath, a shower/bath combination, a one-piece toilet, brown tiles, terracotta tiles, brown walls, ceramic flooring, a pedestal sink, tiled worktops, brown floors, a hinged door and brown worktops.
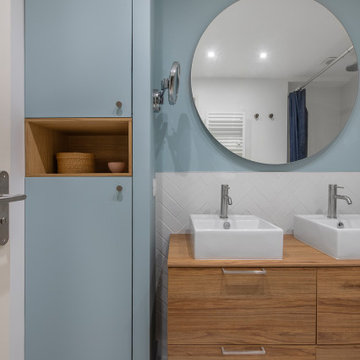
Notre projet Jaurès est incarne l’exemple du cocon parfait pour une petite famille.
Une pièce de vie totalement ouverte mais avec des espaces bien séparés. On retrouve le blanc et le bois en fil conducteur. Le bois, aux sous-tons chauds, se retrouve dans le parquet, la table à manger, les placards de cuisine ou les objets de déco. Le tout est fonctionnel et bien pensé.
Dans tout l’appartement, on retrouve des couleurs douces comme le vert sauge ou un bleu pâle, qui nous emportent dans une ambiance naturelle et apaisante.
Un nouvel intérieur parfait pour cette famille qui s’agrandit.
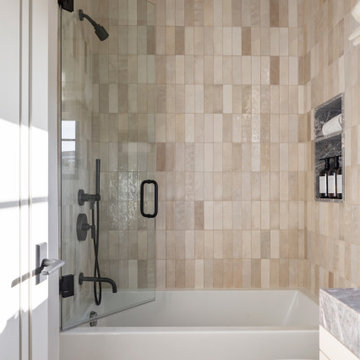
Photo of a medium sized shower room bathroom in Los Angeles with flat-panel cabinets, brown cabinets, an alcove bath, a shower/bath combination, a one-piece toilet, beige tiles, terracotta tiles, white walls, a submerged sink, marble worktops, a hinged door, brown worktops, a single sink and a built in vanity unit.

Photo of an expansive rural shower room bathroom in New Orleans with open cabinets, a two-piece toilet, terracotta tiles, white walls, a wall-mounted sink, a floating vanity unit, a timber clad ceiling, wallpapered walls, black cabinets, an alcove bath, a shower/bath combination, white tiles, light hardwood flooring, white floors and a shower curtain.
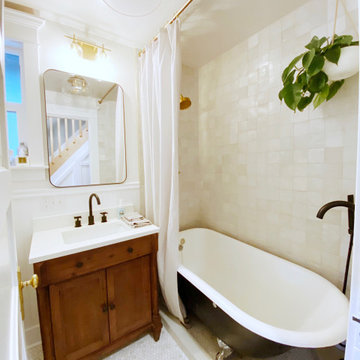
This project was such a joy! From the craftsman touches to the handmade tile we absolutely loved working on this bathroom. While taking on the bathroom we took on other changes throughout the home such as stairs, hardwood, custom cabinetry, and more.
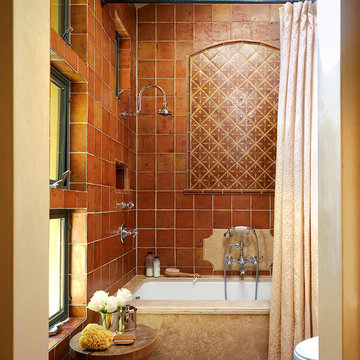
This simultaneously elegant and relaxed Tuscan style home on a secluded redwood-filled property is designed for the easiest of transitions between inside and out. Terraces extend out from the house to the lawn, and gravel walkways meander through the gardens. A light filled entry hall divides the home into public and private areas.
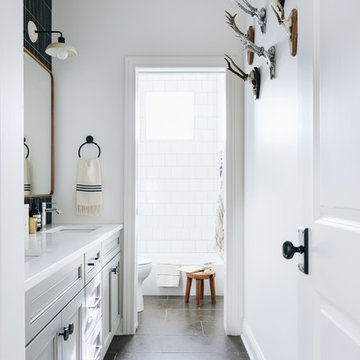
Design ideas for a medium sized traditional family bathroom in Chicago with shaker cabinets, grey cabinets, a built-in bath, a shower/bath combination, a two-piece toilet, black tiles, terracotta tiles, white walls, limestone flooring, a submerged sink, engineered stone worktops, grey floors, a shower curtain, white worktops, an enclosed toilet, double sinks and a built in vanity unit.
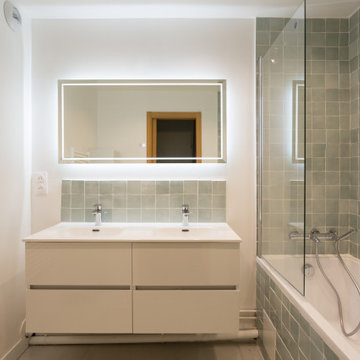
Medium sized contemporary ensuite bathroom in Paris with flat-panel cabinets, white cabinets, a submerged bath, a shower/bath combination, a two-piece toilet, green tiles, terracotta tiles, white walls, ceramic flooring, a console sink, beige floors, a hinged door, white worktops, double sinks and a floating vanity unit.
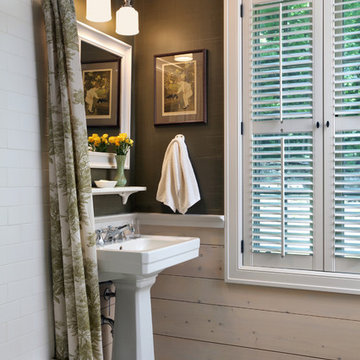
Photo of a farmhouse bathroom in Grand Rapids with a submerged sink, a corner bath, a shower/bath combination, a two-piece toilet, green tiles, terracotta tiles, green walls and terracotta flooring.
Bathroom with a Shower/Bath Combination and Terracotta Tiles Ideas and Designs
1

 Shelves and shelving units, like ladder shelves, will give you extra space without taking up too much floor space. Also look for wire, wicker or fabric baskets, large and small, to store items under or next to the sink, or even on the wall.
Shelves and shelving units, like ladder shelves, will give you extra space without taking up too much floor space. Also look for wire, wicker or fabric baskets, large and small, to store items under or next to the sink, or even on the wall.  The sink, the mirror, shower and/or bath are the places where you might want the clearest and strongest light. You can use these if you want it to be bright and clear. Otherwise, you might want to look at some soft, ambient lighting in the form of chandeliers, short pendants or wall lamps. You could use accent lighting around your bath in the form to create a tranquil, spa feel, as well.
The sink, the mirror, shower and/or bath are the places where you might want the clearest and strongest light. You can use these if you want it to be bright and clear. Otherwise, you might want to look at some soft, ambient lighting in the form of chandeliers, short pendants or wall lamps. You could use accent lighting around your bath in the form to create a tranquil, spa feel, as well. 