Bathroom
Refine by:
Budget
Sort by:Popular Today
1 - 20 of 25 photos
Item 1 of 3

Design ideas for a medium sized traditional ensuite bathroom in Kansas City with recessed-panel cabinets, brown cabinets, a walk-in shower, a two-piece toilet, white tiles, terracotta tiles, white walls, terrazzo flooring, a built-in sink, engineered stone worktops, brown floors, an open shower, white worktops, a shower bench, double sinks, a freestanding vanity unit and a vaulted ceiling.

This renovated primary bathroom features a large, marble, floating vanity, a freestanding tub, and a terra-cotta tile shower. All are brought together with the herringbone, terra-cotta tile floor. The window above the tub lets in natural light and ventilation for a relaxing feel.
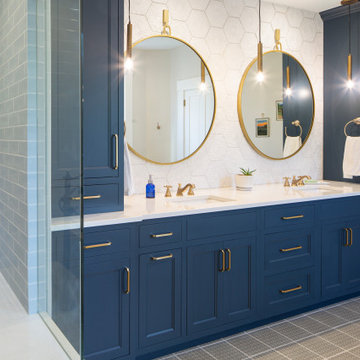
Classic Farmhouse Master Bath Renovation with Navy Blue inset cabinets and brushed gold accents. Textural floor and backsplash tile, new glass enclosed shower with soft blue tile and white quartz bench and countertops. Freestanding Tub and chandelier above with floor mount tub faucet, private toilet room and remodeled walk-in closet with sliding barn doors to match cabinetry. Built-In Cabinets for laundry/hamper and additional storage in closet area.

Primary bathroom remodel using natural materials, handmade tiles, warm white oak, built in linen storage, laundry hamper, soaking tub,
Design ideas for a large mediterranean ensuite bathroom in San Diego with flat-panel cabinets, medium wood cabinets, a freestanding bath, a double shower, a bidet, white tiles, terracotta tiles, terracotta flooring, a submerged sink, quartz worktops, beige floors, a hinged door, grey worktops, a shower bench, double sinks, a built in vanity unit and panelled walls.
Design ideas for a large mediterranean ensuite bathroom in San Diego with flat-panel cabinets, medium wood cabinets, a freestanding bath, a double shower, a bidet, white tiles, terracotta tiles, terracotta flooring, a submerged sink, quartz worktops, beige floors, a hinged door, grey worktops, a shower bench, double sinks, a built in vanity unit and panelled walls.

Design ideas for a large mediterranean ensuite wet room bathroom in Phoenix with raised-panel cabinets, brown cabinets, a freestanding bath, multi-coloured tiles, terracotta tiles, white walls, terracotta flooring, a submerged sink, concrete worktops, a hinged door, a shower bench, double sinks and a built in vanity unit.
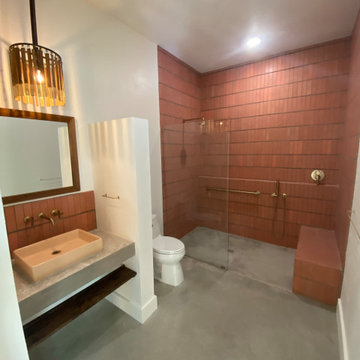
Custom, hand-made tile from Clay Imports, Large walk-in shower. Basin sink.
Bathroom in Austin with a walk-in shower, a one-piece toilet, red tiles, terracotta tiles, concrete flooring, concrete worktops, grey floors, an open shower, a shower bench, a single sink and a built in vanity unit.
Bathroom in Austin with a walk-in shower, a one-piece toilet, red tiles, terracotta tiles, concrete flooring, concrete worktops, grey floors, an open shower, a shower bench, a single sink and a built in vanity unit.
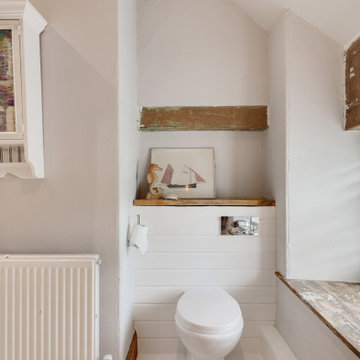
Inspired by the local shipping, this room is subtly coastal in a shipping sense. This reflected in the colours and materials of brass, grey and driftwood. Original floor boards have been finished in an extremely practical weathered look. Lighting is flexible for long relaxing baths, fresh morning starts and more. A bath was added to this bathroom with little interference with the original fabric of the building.
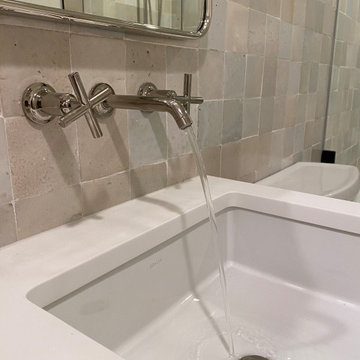
We absolutely loved working on this home located in Woodinville. Full of custom touches and high-end finishes. At this project, our team worked alongside the homeowner's designer.
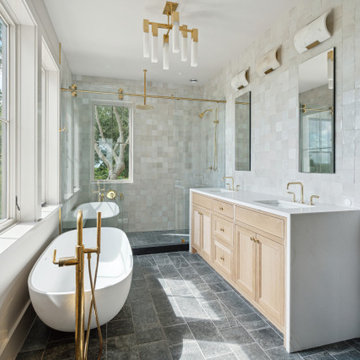
Master bathroom featuring tumbled porcelain tile in a varied pattern, hidden tileable linear drain, freestanding tub with brass floor-mounted filler, handmade Moroccan zellige tile on the shower walls, a floating marble shower bench, and unlacquered brass fixtures.
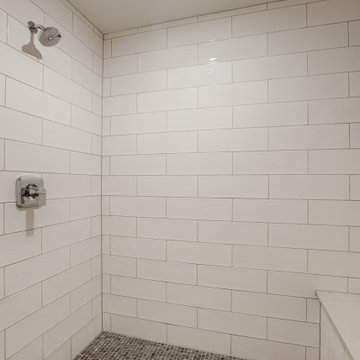
Inspiration for a mediterranean ensuite bathroom in Omaha with louvered cabinets, medium wood cabinets, a freestanding bath, a double shower, a two-piece toilet, white tiles, terracotta tiles, white walls, a submerged sink, engineered stone worktops, an open shower, white worktops, double sinks, a built in vanity unit and a shower bench.
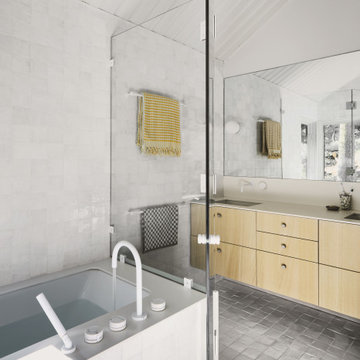
Inspiration for a large modern ensuite wet room bathroom in San Francisco with flat-panel cabinets, light wood cabinets, a submerged bath, a two-piece toilet, white tiles, terracotta tiles, white walls, terracotta flooring, a submerged sink, solid surface worktops, white floors, a hinged door, white worktops, a shower bench, double sinks, a floating vanity unit and a timber clad ceiling.
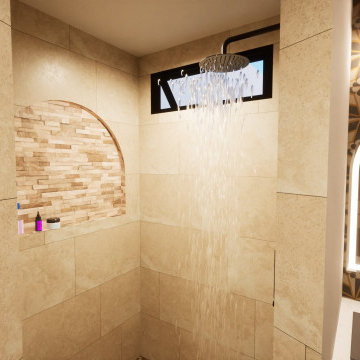
Ginger Rabe Designs designs all spaces in 3D to engage with our Clients and bring their spaces to life. We also use motion design that will walk them through the space.
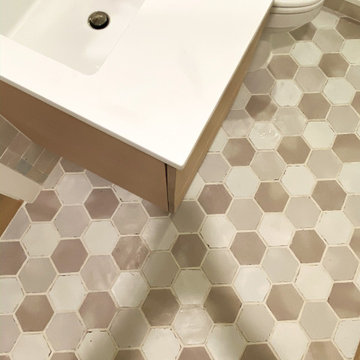
We absolutely loved working on this home located in Woodinville. Full of custom touches and high-end finishes. At this project, our team worked alongside the homeowner's designer.
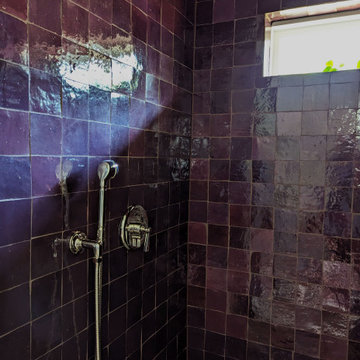
This is an example of a medium sized retro ensuite bathroom in Houston with medium wood cabinets, an alcove shower, a one-piece toilet, red tiles, terracotta tiles, white walls, porcelain flooring, a submerged sink, quartz worktops, grey floors, a hinged door, grey worktops, a shower bench, double sinks and a freestanding vanity unit.

Design ideas for a medium sized traditional ensuite bathroom in Kansas City with recessed-panel cabinets, brown cabinets, a walk-in shower, a two-piece toilet, white tiles, terracotta tiles, white walls, terrazzo flooring, a built-in sink, engineered stone worktops, brown floors, an open shower, white worktops, a shower bench, double sinks, a freestanding vanity unit and a vaulted ceiling.
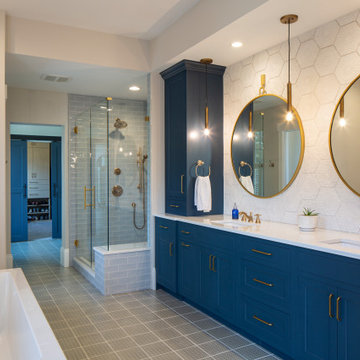
Classic Farmhouse Master Bath Renovation with Navy Blue inset cabinets and brushed gold accents. Textural floor and backsplash tile, new glass enclosed shower with soft blue tile and white quartz bench and countertops. Freestanding Tub and chandelier above with floor mount tub faucet, private toilet room and remodeled walk-in closet with sliding barn doors to match cabinetry. Built-In Cabinets for laundry/hamper and additional storage in closet area.
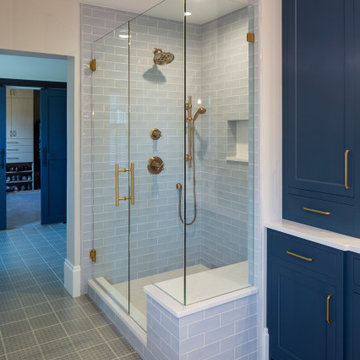
Classic Farmhouse Master Bath Renovation with Navy Blue inset cabinets and brushed gold accents. Textural floor and backsplash tile, new glass enclosed shower with soft blue tile and white quartz bench and countertops. Freestanding Tub and chandelier above with floor mount tub faucet, private toilet room and remodeled walk-in closet with sliding barn doors to match cabinetry. Built-In Cabinets for laundry/hamper and additional storage in closet area.
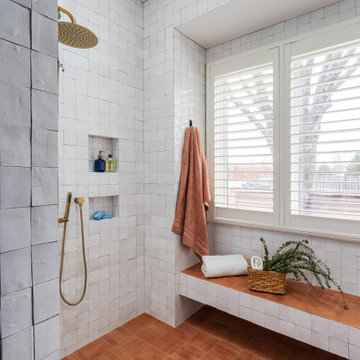
This is an example of a classic ensuite bathroom in Kansas City with recessed-panel cabinets, brown cabinets, a walk-in shower, a two-piece toilet, white tiles, terracotta tiles, white walls, terracotta flooring, a built-in sink, engineered stone worktops, orange floors, an open shower, white worktops, a shower bench, double sinks, a freestanding vanity unit and a vaulted ceiling.
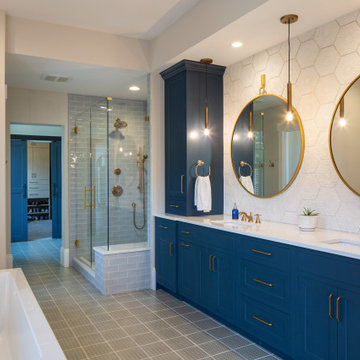
Classic Farmhouse Master Bath Renovation with Navy Blue inset cabinets and brushed gold accents. Textural floor and backsplash tile, new glass enclosed shower with soft blue tile and white quartz bench and countertops. Freestanding Tub and chandelier above with floor mount tub faucet, private toilet room and remodeled walk-in closet with sliding barn doors to match cabinetry. Built-In Cabinets for laundry/hamper and additional storage in closet area.
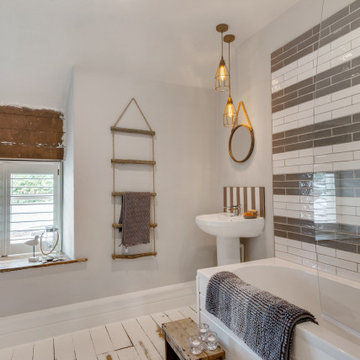
Inspired by the local shipping, this room is subtly coastal in a shipping sense. This reflected in the colours and materials of brass, grey and driftwood. Original floor boards have been finished in an extremely practical weathered look. Lighting is flexible for long relaxing baths, fresh morning starts and more. A bath was added to this bathroom with little interference with the original fabric of the building.
1