Bathroom with Terracotta Tiles and a Vessel Sink Ideas and Designs
Refine by:
Budget
Sort by:Popular Today
121 - 140 of 190 photos
Item 1 of 3
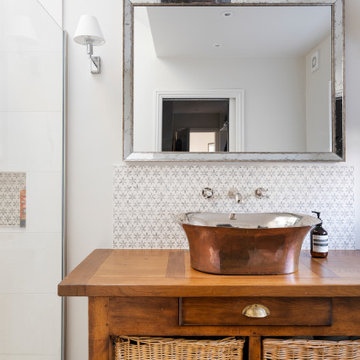
This is a remodel of a 1970s built extension in a Conservation Area in Bath. Some small but significant changes have transformed this family home into a space to be desired.
Constructed by Missiato Design and Build, flooring by Mandarin Stone Official and worktops by Granite Supreme.
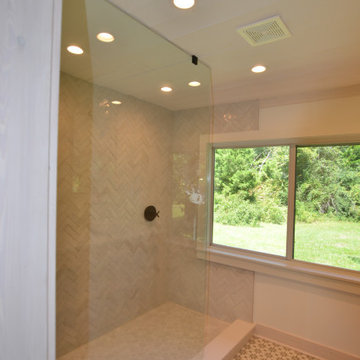
Inspiration for a large rural shower room bathroom in New Orleans with open cabinets, medium wood cabinets, a walk-in shower, a two-piece toilet, white tiles, terracotta tiles, white walls, cement flooring, a vessel sink, solid surface worktops, grey floors, an open shower, white worktops, an enclosed toilet, double sinks, a freestanding vanity unit and a timber clad ceiling.
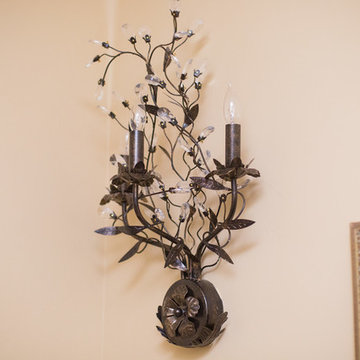
Plain Jane Photography
Photo of a large shower room bathroom in Phoenix with raised-panel cabinets, medium wood cabinets, a walk-in shower, a one-piece toilet, terracotta tiles, beige walls, terracotta flooring, a vessel sink, granite worktops, orange floors and a sliding door.
Photo of a large shower room bathroom in Phoenix with raised-panel cabinets, medium wood cabinets, a walk-in shower, a one-piece toilet, terracotta tiles, beige walls, terracotta flooring, a vessel sink, granite worktops, orange floors and a sliding door.
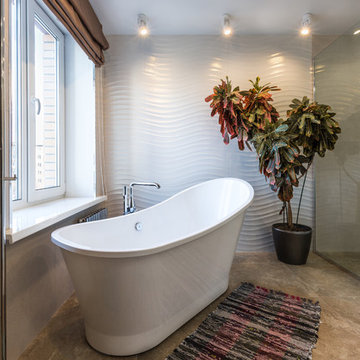
Сергей Трейне
Medium sized ensuite bathroom in Other with beige walls, vinyl flooring, a freestanding bath, a walk-in shower, a wall mounted toilet, white tiles, terracotta tiles, a vessel sink and solid surface worktops.
Medium sized ensuite bathroom in Other with beige walls, vinyl flooring, a freestanding bath, a walk-in shower, a wall mounted toilet, white tiles, terracotta tiles, a vessel sink and solid surface worktops.

Charming modern European custom bathroom for a guest cottage with Spanish and moroccan influences! This 3 piece bathroom is designed with airbnb short stay guests in mind; equipped with a Spanish hand carved wood demilune table fitted with a stone counter surface to support a hand painted blue & white talavera vessel sink with wall mount faucet and micro cement shower stall large enough for two with blue & white Moroccan Tile!.
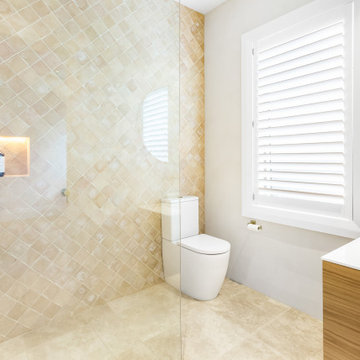
Ensuite bathroom is perfectly proportioned and beautifully tiled with warm terracotta and crisp white shutters. Timber vanity and brushed brass fixtures.
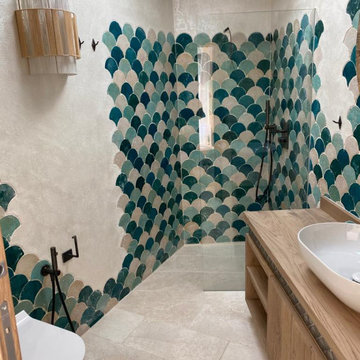
Photo of a medium sized midcentury shower room bathroom with green cabinets, a double shower, a wall mounted toilet, multi-coloured tiles, terracotta tiles, white walls, marble flooring, a vessel sink, marble worktops, white floors, a sliding door, white worktops, a wall niche, double sinks and a vaulted ceiling.
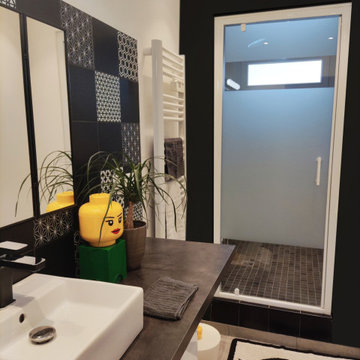
Le noir contrasté avec le blanc apporte et accentue le coté graphique de l'espace salle de douche.
Photo of a small contemporary shower room bathroom in Nantes with beaded cabinets, white cabinets, a built-in shower, black and white tiles, terracotta tiles, ceramic flooring, a vessel sink, laminate worktops, grey floors, a hinged door, grey worktops and a single sink.
Photo of a small contemporary shower room bathroom in Nantes with beaded cabinets, white cabinets, a built-in shower, black and white tiles, terracotta tiles, ceramic flooring, a vessel sink, laminate worktops, grey floors, a hinged door, grey worktops and a single sink.

Design ideas for a large farmhouse shower room bathroom in New Orleans with open cabinets, medium wood cabinets, a walk-in shower, a two-piece toilet, white tiles, terracotta tiles, white walls, cement flooring, a vessel sink, solid surface worktops, grey floors, an open shower, white worktops, an enclosed toilet, double sinks, a freestanding vanity unit and a timber clad ceiling.
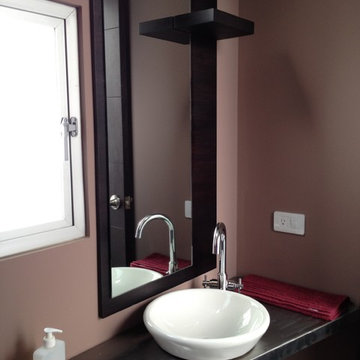
Andres Alarcon
Inspiration for a medium sized modern shower room bathroom in Other with a vessel sink, open cabinets, dark wood cabinets, stainless steel worktops, a one-piece toilet, brown tiles, terracotta tiles, multi-coloured walls and slate flooring.
Inspiration for a medium sized modern shower room bathroom in Other with a vessel sink, open cabinets, dark wood cabinets, stainless steel worktops, a one-piece toilet, brown tiles, terracotta tiles, multi-coloured walls and slate flooring.
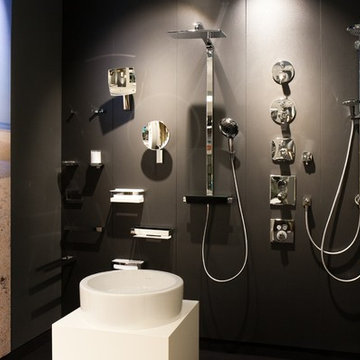
Photo by Frank Rohr
This is an example of a large contemporary ensuite bathroom in Frankfurt with flat-panel cabinets, white cabinets, a built-in bath, a built-in shower, a bidet, white tiles, terracotta tiles, grey walls, light hardwood flooring, a vessel sink, wooden worktops, brown floors and a sliding door.
This is an example of a large contemporary ensuite bathroom in Frankfurt with flat-panel cabinets, white cabinets, a built-in bath, a built-in shower, a bidet, white tiles, terracotta tiles, grey walls, light hardwood flooring, a vessel sink, wooden worktops, brown floors and a sliding door.
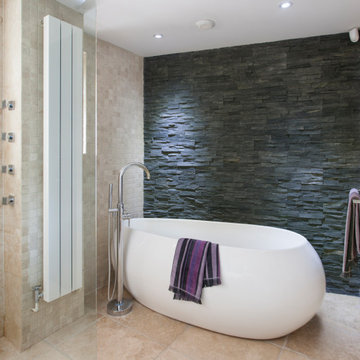
The elliptical bathtub sits adjacent to the textured feature wall behind.
Photo of a medium sized modern bathroom in London with a walk-in shower, ceramic flooring, an open shower, a single sink, flat-panel cabinets, dark wood cabinets, a freestanding bath, a wall mounted toilet, beige tiles, terracotta tiles, beige walls, a vessel sink, wooden worktops, beige floors, brown worktops and a freestanding vanity unit.
Photo of a medium sized modern bathroom in London with a walk-in shower, ceramic flooring, an open shower, a single sink, flat-panel cabinets, dark wood cabinets, a freestanding bath, a wall mounted toilet, beige tiles, terracotta tiles, beige walls, a vessel sink, wooden worktops, beige floors, brown worktops and a freestanding vanity unit.

Nos clients ont fait l'acquisition de ce 135 m² afin d'y loger leur future famille. Le couple avait une certaine vision de leur intérieur idéal : de grands espaces de vie et de nombreux rangements.
Nos équipes ont donc traduit cette vision physiquement. Ainsi, l'appartement s'ouvre sur une entrée intemporelle où se dresse un meuble Ikea et une niche boisée. Éléments parfaits pour habiller le couloir et y ranger des éléments sans l'encombrer d'éléments extérieurs.
Les pièces de vie baignent dans la lumière. Au fond, il y a la cuisine, située à la place d'une ancienne chambre. Elle détonne de par sa singularité : un look contemporain avec ses façades grises et ses finitions en laiton sur fond de papier au style anglais.
Les rangements de la cuisine s'invitent jusqu'au premier salon comme un trait d'union parfait entre les 2 pièces.
Derrière une verrière coulissante, on trouve le 2e salon, lieu de détente ultime avec sa bibliothèque-meuble télé conçue sur-mesure par nos équipes.
Enfin, les SDB sont un exemple de notre savoir-faire ! Il y a celle destinée aux enfants : spacieuse, chaleureuse avec sa baignoire ovale. Et celle des parents : compacte et aux traits plus masculins avec ses touches de noir.

Dans cet appartement moderne de 86 m², l’objectif était d’ajouter de la personnalité et de créer des rangements sur mesure en adéquation avec les besoins de nos clients : le tout en alliant couleurs et design !
Dans l’entrée, un module bicolore a pris place pour maximiser les rangements tout en créant un élément de décoration à part entière.
La salle de bain, aux tons naturels de vert et de bois, est maintenant très fonctionnelle grâce à son grand plan de toilette et sa buanderie cachée.
Dans la chambre d’enfant, la peinture bleu profond accentue le coin nuit pour une ambiance cocooning.
Pour finir, l’espace bureau ouvert sur le salon permet de télétravailler dans les meilleures conditions avec de nombreux rangements et une couleur jaune qui motive !
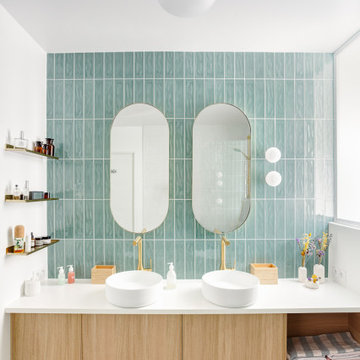
Dans cet appartement moderne de 86 m², l’objectif était d’ajouter de la personnalité et de créer des rangements sur mesure en adéquation avec les besoins de nos clients : le tout en alliant couleurs et design !
Dans l’entrée, un module bicolore a pris place pour maximiser les rangements tout en créant un élément de décoration à part entière.
La salle de bain, aux tons naturels de vert et de bois, est maintenant très fonctionnelle grâce à son grand plan de toilette et sa buanderie cachée.
Dans la chambre d’enfant, la peinture bleu profond accentue le coin nuit pour une ambiance cocooning.
Pour finir, l’espace bureau ouvert sur le salon permet de télétravailler dans les meilleures conditions avec de nombreux rangements et une couleur jaune qui motive !

Dans cet appartement moderne de 86 m², l’objectif était d’ajouter de la personnalité et de créer des rangements sur mesure en adéquation avec les besoins de nos clients : le tout en alliant couleurs et design !
Dans l’entrée, un module bicolore a pris place pour maximiser les rangements tout en créant un élément de décoration à part entière.
La salle de bain, aux tons naturels de vert et de bois, est maintenant très fonctionnelle grâce à son grand plan de toilette et sa buanderie cachée.
Dans la chambre d’enfant, la peinture bleu profond accentue le coin nuit pour une ambiance cocooning.
Pour finir, l’espace bureau ouvert sur le salon permet de télétravailler dans les meilleures conditions avec de nombreux rangements et une couleur jaune qui motive !

Questo progetto comprendeva la ristrutturazione dei 3 bagni di una casa vacanza. In ogni bagno abbiamo utilizzato gli stessi materiali ed elementi per dare una continuità al nostro intervento: piastrelle smaltate a mano per i rivestimenti, mattonelle in cotto per i pavimenti, silestone per il piano, lampade da parete in ceramica e box doccia con scaffalatura in muratura. Per differenziali, abbiamo scelto un colore di smalto diverso per ogni bagno: beige per il bagno-lavanderia, verde acquamarina per il bagno della camera padronale e senape per il bagno invitati.
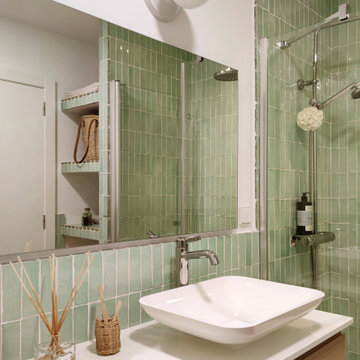
Questo progetto comprendeva la ristrutturazione dei 3 bagni di una casa vacanza. In ogni bagno abbiamo utilizzato gli stessi materiali ed elementi per dare una continuità al nostro intervento: piastrelle smaltate a mano per i rivestimenti, mattonelle in cotto per i pavimenti, silestone per il piano, lampade da parete in ceramica e box doccia con scaffalatura in muratura. Per differenziali, abbiamo scelto un colore di smalto diverso per ogni bagno: beige per il bagno-lavanderia, verde acquamarina per il bagno della camera padronale e senape per il bagno invitati.
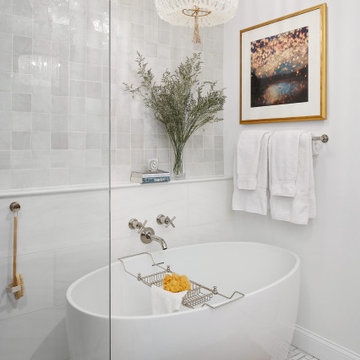
Complete renovation of a clients master bathroom. We opened up the layout to create a spa-like vibe. Designed a custom rift cut oak vanity, and incorporated a beaded chandelier and freestanding tub

Nos clients ont fait l'acquisition de ce 135 m² afin d'y loger leur future famille. Le couple avait une certaine vision de leur intérieur idéal : de grands espaces de vie et de nombreux rangements.
Nos équipes ont donc traduit cette vision physiquement. Ainsi, l'appartement s'ouvre sur une entrée intemporelle où se dresse un meuble Ikea et une niche boisée. Éléments parfaits pour habiller le couloir et y ranger des éléments sans l'encombrer d'éléments extérieurs.
Les pièces de vie baignent dans la lumière. Au fond, il y a la cuisine, située à la place d'une ancienne chambre. Elle détonne de par sa singularité : un look contemporain avec ses façades grises et ses finitions en laiton sur fond de papier au style anglais.
Les rangements de la cuisine s'invitent jusqu'au premier salon comme un trait d'union parfait entre les 2 pièces.
Derrière une verrière coulissante, on trouve le 2e salon, lieu de détente ultime avec sa bibliothèque-meuble télé conçue sur-mesure par nos équipes.
Enfin, les SDB sont un exemple de notre savoir-faire ! Il y a celle destinée aux enfants : spacieuse, chaleureuse avec sa baignoire ovale. Et celle des parents : compacte et aux traits plus masculins avec ses touches de noir.
Bathroom with Terracotta Tiles and a Vessel Sink Ideas and Designs
7

 Shelves and shelving units, like ladder shelves, will give you extra space without taking up too much floor space. Also look for wire, wicker or fabric baskets, large and small, to store items under or next to the sink, or even on the wall.
Shelves and shelving units, like ladder shelves, will give you extra space without taking up too much floor space. Also look for wire, wicker or fabric baskets, large and small, to store items under or next to the sink, or even on the wall.  The sink, the mirror, shower and/or bath are the places where you might want the clearest and strongest light. You can use these if you want it to be bright and clear. Otherwise, you might want to look at some soft, ambient lighting in the form of chandeliers, short pendants or wall lamps. You could use accent lighting around your bath in the form to create a tranquil, spa feel, as well.
The sink, the mirror, shower and/or bath are the places where you might want the clearest and strongest light. You can use these if you want it to be bright and clear. Otherwise, you might want to look at some soft, ambient lighting in the form of chandeliers, short pendants or wall lamps. You could use accent lighting around your bath in the form to create a tranquil, spa feel, as well. 